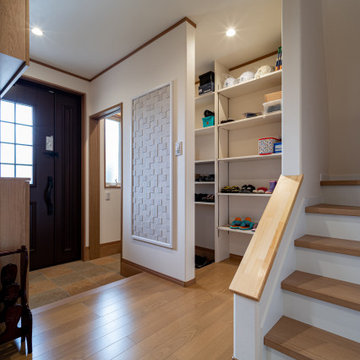99 fotos de distribuidores con papel pintado
Filtrar por
Presupuesto
Ordenar por:Popular hoy
21 - 40 de 99 fotos
Artículo 1 de 3
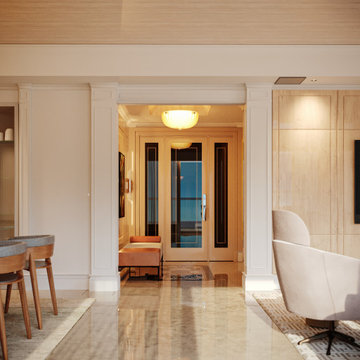
Full Decoration
Diseño de distribuidor minimalista con suelo de mármol, puerta simple, puerta de vidrio, suelo beige, papel pintado y panelado
Diseño de distribuidor minimalista con suelo de mármol, puerta simple, puerta de vidrio, suelo beige, papel pintado y panelado
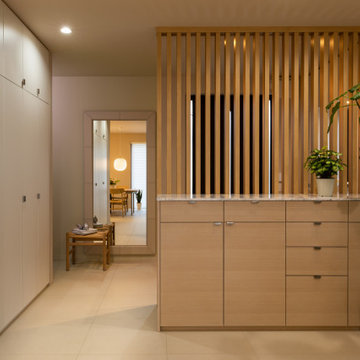
photo by YOSHITERU BABA
玄関に大型鏡を設置したいと奥様からのご要望があり
イタリア Cattelan社 「PHOTO」
サイズW1,000 x H2,000を選定。
レザーフレームで皮は数十種類の中から選ぶことができます。
Foto de distribuidor beige minimalista con paredes beige, suelo de baldosas de cerámica, suelo beige, papel pintado y papel pintado
Foto de distribuidor beige minimalista con paredes beige, suelo de baldosas de cerámica, suelo beige, papel pintado y papel pintado
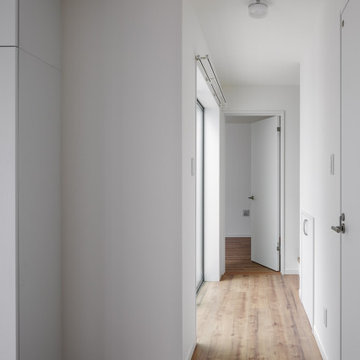
足立区の家
光の入る玄関。
中庭から光を取り入れる、プライバシーと、明るさ開放感を両立した住まいです。
株式会社小木野貴光アトリエ一級建築士建築士事務所
https://www.ogino-a.com/
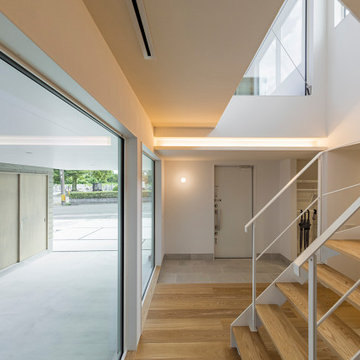
ゆとりのある玄関ロビー。2階リビングに上がる階段スペースを吹き抜けにすることで、暗くなりがちな玄関スペースも明るく開放的な印象にします。愛車を眺められる大開口部もポイントです。
Foto de distribuidor blanco minimalista con paredes blancas, suelo de madera en tonos medios, puerta simple, puerta blanca, suelo marrón y papel pintado
Foto de distribuidor blanco minimalista con paredes blancas, suelo de madera en tonos medios, puerta simple, puerta blanca, suelo marrón y papel pintado

玄関は北欧風で可愛らしいデザイン
Imagen de distribuidor blanco nórdico de tamaño medio con paredes blancas, puerta simple, puerta verde, suelo beige, papel pintado y papel pintado
Imagen de distribuidor blanco nórdico de tamaño medio con paredes blancas, puerta simple, puerta verde, suelo beige, papel pintado y papel pintado
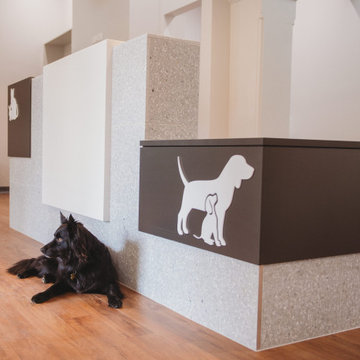
Wayville Clinic - Reception Area
Ejemplo de distribuidor minimalista grande con paredes blancas, suelo de madera en tonos medios, suelo marrón, papel pintado y boiserie
Ejemplo de distribuidor minimalista grande con paredes blancas, suelo de madera en tonos medios, suelo marrón, papel pintado y boiserie
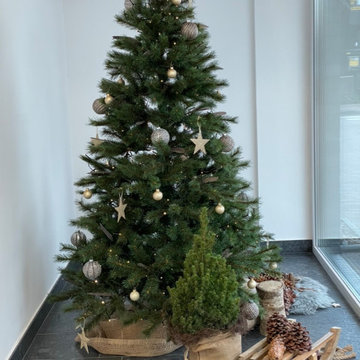
Diseño de distribuidor actual de tamaño medio con paredes blancas, suelo de baldosas de porcelana, puerta simple, puerta de vidrio, suelo gris, papel pintado y papel pintado
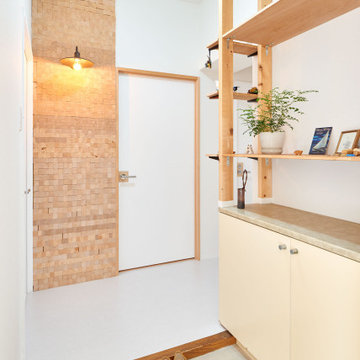
Modelo de distribuidor asiático pequeño con paredes blancas, suelo vinílico, puerta simple, puerta gris, suelo blanco, papel pintado y papel pintado
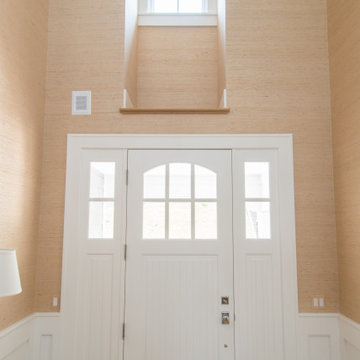
Behind the red front door is a plethora of finely crafted railing and wood work. Every inch has attention to detail written all over it. The custom grass wallpaper covers the walls and ceiling in the entryway.
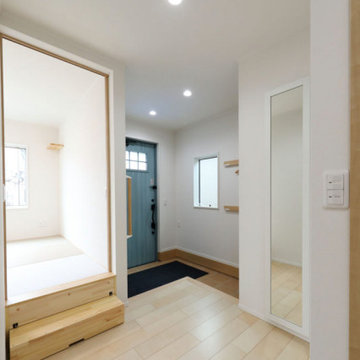
ホワイトと木目調の張り分けが目を引く外観に、ブルーグレーの玄関ドアが可愛らしさを演出しています。
W様ご家族ならではの遊び心や知恵がたっぷりつまったお住まいです。
リビング隣の小上がり和室は床下を収納にし、散らかりがちなおもちゃ等をサッとしまえます。引き戸を閉めて個室にもなるので、急なお客様が見えても安心。
また、キッチンカウンター横にはマグネット壁、キッチンや収納、トイレなどにアクセントクロスを採用し、実用性と遊び心を兼ね備えた住んでいて楽しくなる空間に仕上がりました。
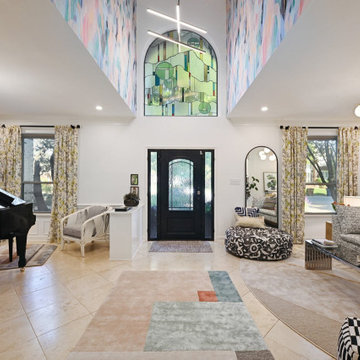
Stained glass and hand painted ceiling mural entryway
Imagen de distribuidor minimalista con papel pintado
Imagen de distribuidor minimalista con papel pintado
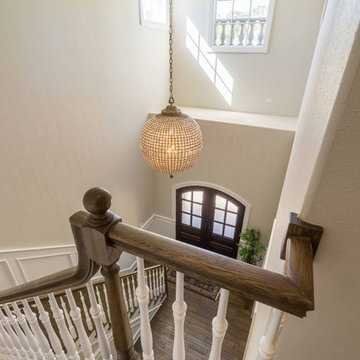
This 6,000sf luxurious custom new construction 5-bedroom, 4-bath home combines elements of open-concept design with traditional, formal spaces, as well. Tall windows, large openings to the back yard, and clear views from room to room are abundant throughout. The 2-story entry boasts a gently curving stair, and a full view through openings to the glass-clad family room. The back stair is continuous from the basement to the finished 3rd floor / attic recreation room.
The interior is finished with the finest materials and detailing, with crown molding, coffered, tray and barrel vault ceilings, chair rail, arched openings, rounded corners, built-in niches and coves, wide halls, and 12' first floor ceilings with 10' second floor ceilings.
It sits at the end of a cul-de-sac in a wooded neighborhood, surrounded by old growth trees. The homeowners, who hail from Texas, believe that bigger is better, and this house was built to match their dreams. The brick - with stone and cast concrete accent elements - runs the full 3-stories of the home, on all sides. A paver driveway and covered patio are included, along with paver retaining wall carved into the hill, creating a secluded back yard play space for their young children.
Project photography by Kmieick Imagery.
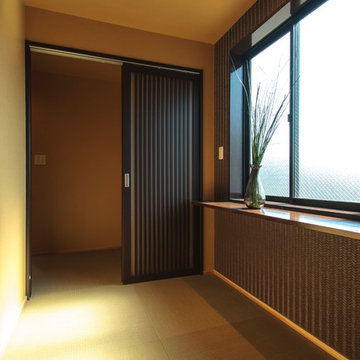
エントランスからお部屋の入口はブラックの引き戸で和モダンテイスト
Foto de distribuidor asiático de tamaño medio con papel pintado y papel pintado
Foto de distribuidor asiático de tamaño medio con papel pintado y papel pintado
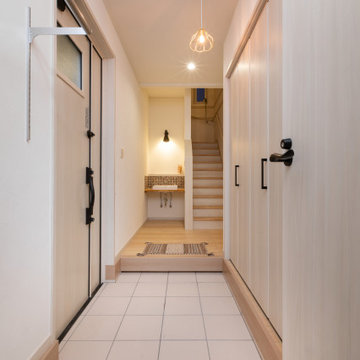
店舗と自宅両方の玄関です。大容量シューズクローゼットでたっぷり収納でき、住宅部分の玄関には、人気のベッセル式造作手洗い洗面台を設置しました。コロナ対策もバッチリです。
Foto de distribuidor escandinavo con paredes blancas, puerta simple, puerta blanca, papel pintado y papel pintado
Foto de distribuidor escandinavo con paredes blancas, puerta simple, puerta blanca, papel pintado y papel pintado
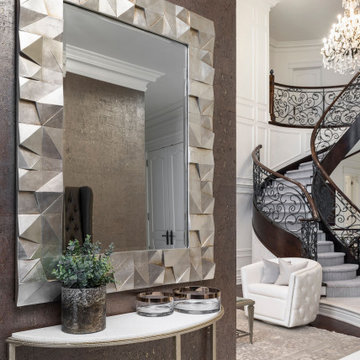
Ejemplo de distribuidor actual de tamaño medio con paredes marrones, suelo de mármol, puerta doble, puerta marrón, suelo blanco, papel pintado y papel pintado
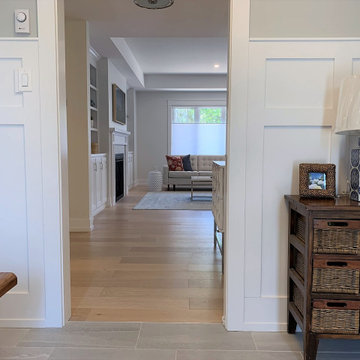
8x8 Entry with pocket door. Benjamin Moore Chantilly Lace Wainscoting, Benjamin Moore Stonington Gray upper wall, Benjamin More Paper White far wall, Benjamin Moore Horizon upper tray ceiling.
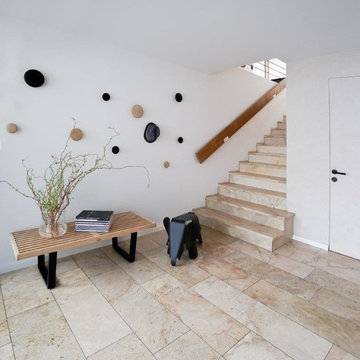
Geradlinigkeit und Purismus lassen vielleicht eine Architektin als Bewohnerin vermuten.... gleichzeitig spiegeln helle und freundliche Farben eine junge Familie wieder.
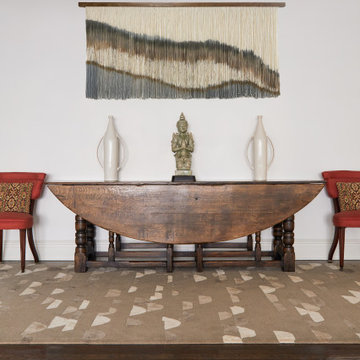
Create a Focal Point in your entry foyer. The scale of furniture should match the scale of the space. This antique trestle table is a great base to this warm inviting entry.
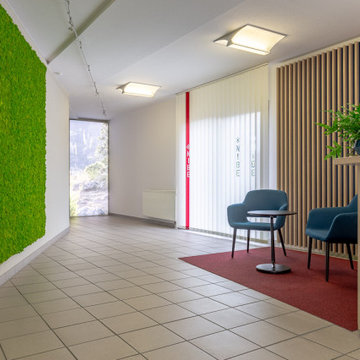
Das Entrée ist die Vistikarte eines Hauses. Echtes Moos verbessert
Diseño de distribuidor nórdico extra grande con paredes beige, suelo de baldosas de cerámica, puerta doble, puerta blanca, suelo gris, papel pintado y papel pintado
Diseño de distribuidor nórdico extra grande con paredes beige, suelo de baldosas de cerámica, puerta doble, puerta blanca, suelo gris, papel pintado y papel pintado
99 fotos de distribuidores con papel pintado
2
