6.053 fotos de cuartos de lavado lineales
Filtrar por
Presupuesto
Ordenar por:Popular hoy
161 - 180 de 6053 fotos
Artículo 1 de 3

Modelo de cuarto de lavado lineal de estilo de casa de campo con fregadero sobremueble, armarios con paneles empotrados, puertas de armario grises, paredes blancas, lavadora y secadora juntas, suelo gris y encimeras blancas

Part of the new addition was adding the laundry upstairs!
Diseño de cuarto de lavado lineal tradicional grande con fregadero sobremueble, armarios con paneles empotrados, puertas de armario blancas, encimera de granito, paredes grises, suelo de baldosas de cerámica, lavadora y secadora juntas, suelo multicolor y encimeras multicolor
Diseño de cuarto de lavado lineal tradicional grande con fregadero sobremueble, armarios con paneles empotrados, puertas de armario blancas, encimera de granito, paredes grises, suelo de baldosas de cerámica, lavadora y secadora juntas, suelo multicolor y encimeras multicolor

This compact kitchen design was a clever use of space, incorporating a super slim pantry into the existing stud wall cavity and combining the hidden laundry and butlers pantry into one!
The black 2 Pac matt paint in 'Domino' Flat by Dulux made the Lithostone benchtops in 'Calacatta Amazon' pop off the page!
The gorgeous touches like the timber floating shelves, the upper corner timber & black combo shelves and the sweet leather handles add a welcome touch of warmth to this stunning kitchen.
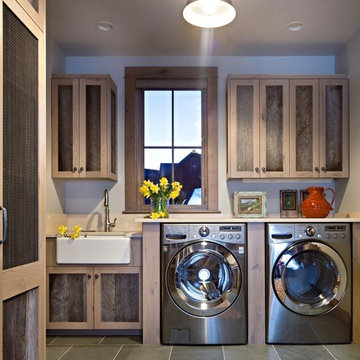
Diseño de cuarto de lavado lineal rústico con fregadero sobremueble, puertas de armario de madera oscura, paredes grises, lavadora y secadora juntas, suelo gris, encimeras beige y armarios estilo shaker

The owners of this colonial-style house wanted to renovate their home to increase space and improve flow. We built a two-story addition that included a dining room and bar on the first floor (off of the family room) and a new master bathroom (creating a master suite).
RUDLOFF Custom Builders has won Best of Houzz for Customer Service in 2014, 2015 2016 and 2017. We also were voted Best of Design in 2016, 2017 and 2018, which only 2% of professionals receive. Rudloff Custom Builders has been featured on Houzz in their Kitchen of the Week, What to Know About Using Reclaimed Wood in the Kitchen as well as included in their Bathroom WorkBook article. We are a full service, certified remodeling company that covers all of the Philadelphia suburban area. This business, like most others, developed from a friendship of young entrepreneurs who wanted to make a difference in their clients’ lives, one household at a time. This relationship between partners is much more than a friendship. Edward and Stephen Rudloff are brothers who have renovated and built custom homes together paying close attention to detail. They are carpenters by trade and understand concept and execution. RUDLOFF CUSTOM BUILDERS will provide services for you with the highest level of professionalism, quality, detail, punctuality and craftsmanship, every step of the way along our journey together.
Specializing in residential construction allows us to connect with our clients early on in the design phase to ensure that every detail is captured as you imagined. One stop shopping is essentially what you will receive with RUDLOFF CUSTOM BUILDERS from design of your project to the construction of your dreams, executed by on-site project managers and skilled craftsmen. Our concept, envision our client’s ideas and make them a reality. Our mission; CREATING LIFETIME RELATIONSHIPS BUILT ON TRUST AND INTEGRITY.
Photo Credit: JMB Photoworks

Modelo de cuarto de lavado lineal tradicional renovado de tamaño medio con fregadero bajoencimera, armarios estilo shaker, puertas de armario blancas, encimera de mármol, paredes grises, suelo de baldosas de porcelana, lavadora y secadora juntas y suelo multicolor

Hauswirtschaftsraum - Waschmaschine und Trockner stehen erhöht auf einem Podest. Darunter integriert Wäschekörbe und eine ausziehbare Ablage
www.amw-photography.de
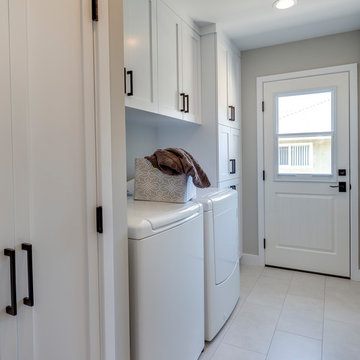
This Transitional Whole Home Remodel required that the interior of the home be gutted in order to create the open concept kitchen / great room. The floors, walls and roofs were all reinsulated. The exterior was also updated with new stucco, paint and roof. Note the craftsman style front door in black! We also updated the plumbing, electrical and mechanical. The location and size of the new windows were all optimized for lighting. Adding to the homes new look are Louvered Shutters on all of the windows. The homeowners couldn’t be happier with their NEW home!
The kitchen features white shaker cabinet doors and Torquay Cambria countertops. White subway tile is warmed by the Dark Oak Wood floor. The home office space was customized for the homeowners. It features white shaker style cabinets and a custom built-in desk to optimize space and functionality. The master bathroom features DeWils cabinetry in walnut with a shadow gray stain. The new vanity cabinet was specially designed to offer more storage. The stylistic niche design in the shower runs the entire width of the shower for a modernized and clean look. The same Cambria countertop is used in the bathrooms as was used in the kitchen. "Natural looking" materials, subtle with various surface textures in shades of white and gray, contrast the vanity color. The shower floor is Stone Cobbles while the bathroom flooring is a white concrete looking tile, both from DalTile. The Wood Looking Shower Tiles are from Arizona Tile. The hall or guest bathroom features the same materials as the master bath but also offers the homeowners a bathtub. The laundry room has white shaker style custom built in tall and upper cabinets. The flooring in the laundry room matches the bathroom flooring.

Foto de cuarto de lavado lineal tradicional renovado pequeño con fregadero bajoencimera, armarios con paneles lisos, puertas de armario blancas, encimera de cuarzo compacto, paredes grises, suelo de madera clara, lavadora y secadora apiladas y encimeras grises

Diseño de cuarto de lavado lineal nórdico de tamaño medio con armarios con paneles lisos, puertas de armario blancas, encimera de madera, paredes blancas, lavadora y secadora apiladas, suelo gris, encimeras beige y fregadero integrado
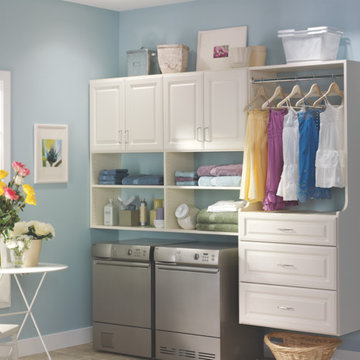
©ORG Home
Modelo de cuarto de lavado lineal tradicional renovado pequeño con puertas de armario blancas, paredes azules, lavadora y secadora juntas, fregadero bajoencimera, encimera de acrílico, suelo de madera en tonos medios y armarios con paneles con relieve
Modelo de cuarto de lavado lineal tradicional renovado pequeño con puertas de armario blancas, paredes azules, lavadora y secadora juntas, fregadero bajoencimera, encimera de acrílico, suelo de madera en tonos medios y armarios con paneles con relieve

PhotoSynthesis Studio
Imagen de cuarto de lavado lineal campestre con fregadero bajoencimera, armarios con paneles empotrados, puertas de armario blancas, lavadora y secadora juntas y encimeras grises
Imagen de cuarto de lavado lineal campestre con fregadero bajoencimera, armarios con paneles empotrados, puertas de armario blancas, lavadora y secadora juntas y encimeras grises
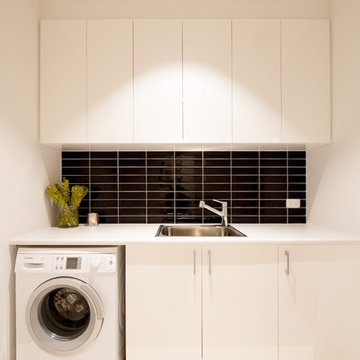
May Photography
Imagen de cuarto de lavado lineal actual pequeño con fregadero de un seno, armarios con paneles lisos, puertas de armario blancas, encimera de laminado, paredes grises y suelo de baldosas de porcelana
Imagen de cuarto de lavado lineal actual pequeño con fregadero de un seno, armarios con paneles lisos, puertas de armario blancas, encimera de laminado, paredes grises y suelo de baldosas de porcelana
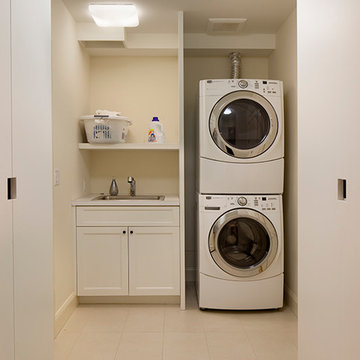
Laundry room with stacking washer and dryer for maximizing space.
Imagen de cuarto de lavado lineal clásico de tamaño medio con fregadero encastrado, armarios con paneles empotrados, puertas de armario blancas, encimera de laminado, paredes beige, suelo de baldosas de cerámica y lavadora y secadora apiladas
Imagen de cuarto de lavado lineal clásico de tamaño medio con fregadero encastrado, armarios con paneles empotrados, puertas de armario blancas, encimera de laminado, paredes beige, suelo de baldosas de cerámica y lavadora y secadora apiladas
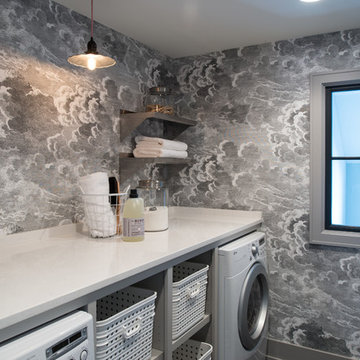
Scott Amundson Photography
Imagen de cuarto de lavado lineal clásico renovado de tamaño medio con armarios abiertos, encimera de cuarzo compacto, paredes grises y lavadora y secadora juntas
Imagen de cuarto de lavado lineal clásico renovado de tamaño medio con armarios abiertos, encimera de cuarzo compacto, paredes grises y lavadora y secadora juntas

Foto de cuarto de lavado lineal retro pequeño con armarios con paneles lisos, puertas de armario blancas, paredes blancas, lavadora y secadora juntas, suelo negro y encimeras grises

A bright laundry has plenty of storage, good lighting, fridge and dishwasher and a guest toilet. The tub had to be big enough to bath a small dog.
Diseño de cuarto de lavado lineal actual de tamaño medio con fregadero encastrado, armarios con paneles lisos, puertas de armario blancas, encimera de laminado, suelo de baldosas de cerámica y lavadora y secadora juntas
Diseño de cuarto de lavado lineal actual de tamaño medio con fregadero encastrado, armarios con paneles lisos, puertas de armario blancas, encimera de laminado, suelo de baldosas de cerámica y lavadora y secadora juntas
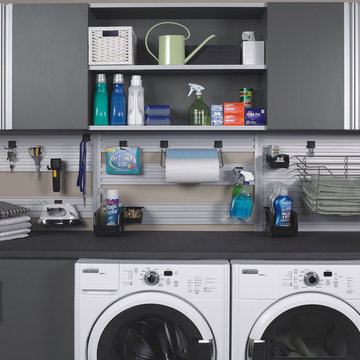
Imagen de cuarto de lavado lineal tradicional grande con armarios con paneles lisos, puertas de armario grises, encimera de acrílico, lavadora y secadora juntas y encimeras grises
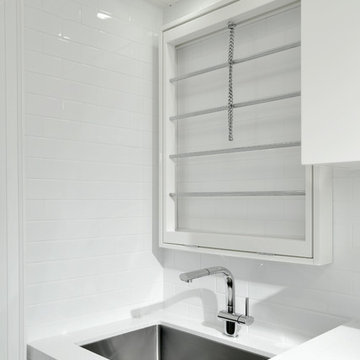
Diseño de cuarto de lavado lineal tradicional renovado de tamaño medio con fregadero bajoencimera, armarios con paneles lisos, encimera de cuarzo compacto, paredes blancas y lavadora y secadora juntas

Forth Worth Georgian Laundry Room
Imagen de cuarto de lavado lineal tradicional con fregadero sobremueble, armarios con paneles con relieve, puertas de armario blancas, paredes multicolor, suelo de madera en tonos medios, lavadora y secadora juntas, suelo marrón y encimeras blancas
Imagen de cuarto de lavado lineal tradicional con fregadero sobremueble, armarios con paneles con relieve, puertas de armario blancas, paredes multicolor, suelo de madera en tonos medios, lavadora y secadora juntas, suelo marrón y encimeras blancas
6.053 fotos de cuartos de lavado lineales
9