6.039 fotos de cuartos de lavado lineales
Filtrar por
Presupuesto
Ordenar por:Popular hoy
141 - 160 de 6039 fotos
Artículo 1 de 3
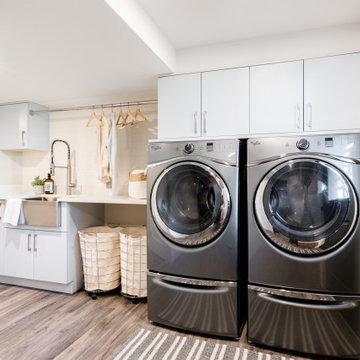
Foto de cuarto de lavado lineal tradicional renovado de tamaño medio con fregadero sobremueble, armarios con paneles lisos, puertas de armario azules, encimera de cuarzo compacto, paredes blancas, suelo vinílico, lavadora y secadora juntas, suelo gris y encimeras blancas

Imagen de cuarto de lavado lineal moderno pequeño con fregadero bajoencimera, armarios con paneles lisos, puertas de armario blancas, encimera de acrílico, paredes blancas, suelo de pizarra, lavadora y secadora juntas, suelo beige y encimeras verdes
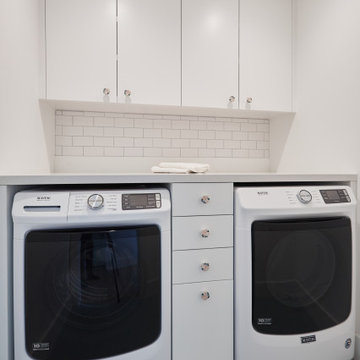
Bright and Simple Laundry Room, remodeled for a more organized space. Simple white subway backsplash is neutral, so we added color to the floor with these fun penny tiles. Great storage and added counter tops space for folding and organizing.
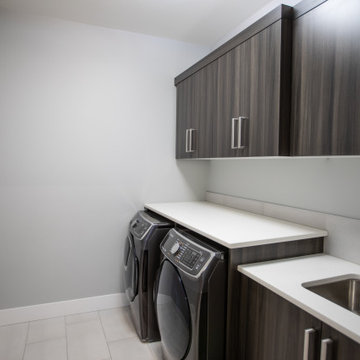
Modelo de cuarto de lavado lineal contemporáneo de tamaño medio con fregadero bajoencimera, armarios con paneles lisos, puertas de armario de madera en tonos medios, encimera de cuarzo compacto, paredes grises, suelo de baldosas de porcelana, lavadora y secadora juntas, suelo beige y encimeras blancas
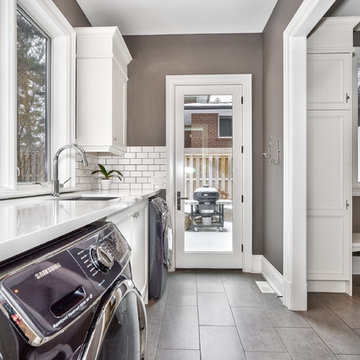
Foto de cuarto de lavado lineal tradicional renovado grande con fregadero bajoencimera, armarios con rebordes decorativos, puertas de armario blancas, encimera de cuarzo compacto, suelo de baldosas de porcelana, lavadora y secadora juntas, suelo gris, encimeras blancas y paredes grises
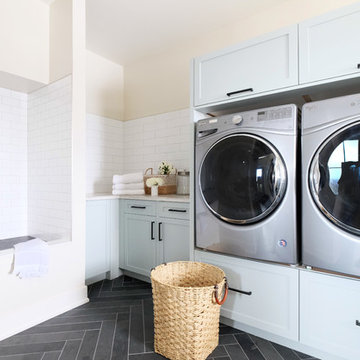
This beautiful, modern farm style custom home was elevated into a sophisticated design with layers of warm whites, panelled walls, t&g ceilings and natural granite stone.
It's built on top of an escarpment designed with large windows that has a spectacular view from every angle.
There are so many custom details that make this home so special. From the custom front entry mahogany door, white oak sliding doors, antiqued pocket doors, herringbone slate floors, a dog shower, to the specially designed room to store their firewood for their 20-foot high custom stone fireplace.
Other added bonus features include the four-season room with a cathedral wood panelled ceiling, large windows on every side to take in the breaking views, and a 1600 sqft fully finished detached heated garage.

Remodeled by Lion Builder construction
Design By Veneer Designs
Modelo de cuarto de lavado lineal contemporáneo grande con fregadero bajoencimera, armarios con paneles lisos, encimera de cuarzo compacto, paredes azules, lavadora y secadora juntas, encimeras grises, puertas de armario de madera oscura y suelo azul
Modelo de cuarto de lavado lineal contemporáneo grande con fregadero bajoencimera, armarios con paneles lisos, encimera de cuarzo compacto, paredes azules, lavadora y secadora juntas, encimeras grises, puertas de armario de madera oscura y suelo azul

Roberto Garcia Photography
Imagen de cuarto de lavado lineal contemporáneo de tamaño medio con fregadero bajoencimera, armarios con paneles empotrados, puertas de armario blancas, paredes grises, suelo de madera oscura, lavadora y secadora juntas, suelo marrón, encimeras grises y encimera de cuarzo compacto
Imagen de cuarto de lavado lineal contemporáneo de tamaño medio con fregadero bajoencimera, armarios con paneles empotrados, puertas de armario blancas, paredes grises, suelo de madera oscura, lavadora y secadora juntas, suelo marrón, encimeras grises y encimera de cuarzo compacto
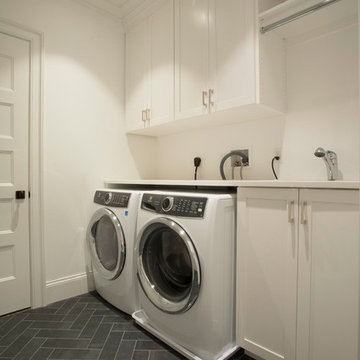
Modelo de cuarto de lavado lineal minimalista de tamaño medio con fregadero bajoencimera, armarios estilo shaker, puertas de armario blancas, encimera de cuarzo compacto, paredes blancas, suelo vinílico, lavadora y secadora juntas, suelo negro y encimeras blancas

Custom Laundry space with basin for 2nd Floor of this Luxury Row Home in Philadelphia, PA. The surround for the front load washer and dryer serves as a folding station as well as a counter surface for cleaning supplies. Wall storage allows for overflow storage for the 2nd floor while providing a decorative feel to this unique space. Hanging Rail provides area to hang delicates or laundry requiring air dry. This room is approximately 5'x 11'.

MichaelChristiePhotography
Modelo de cuarto de lavado lineal de estilo de casa de campo de tamaño medio con fregadero bajoencimera, armarios estilo shaker, puertas de armario blancas, encimera de esteatita, paredes grises, suelo de madera oscura, lavadora y secadora apiladas, suelo marrón y encimeras grises
Modelo de cuarto de lavado lineal de estilo de casa de campo de tamaño medio con fregadero bajoencimera, armarios estilo shaker, puertas de armario blancas, encimera de esteatita, paredes grises, suelo de madera oscura, lavadora y secadora apiladas, suelo marrón y encimeras grises

Shivani Mirpuri
Ejemplo de cuarto de lavado lineal clásico renovado de tamaño medio con fregadero encastrado, armarios estilo shaker, puertas de armario blancas, encimera de madera, paredes beige, suelo de madera oscura, lavadora y secadora juntas, suelo marrón y encimeras marrones
Ejemplo de cuarto de lavado lineal clásico renovado de tamaño medio con fregadero encastrado, armarios estilo shaker, puertas de armario blancas, encimera de madera, paredes beige, suelo de madera oscura, lavadora y secadora juntas, suelo marrón y encimeras marrones
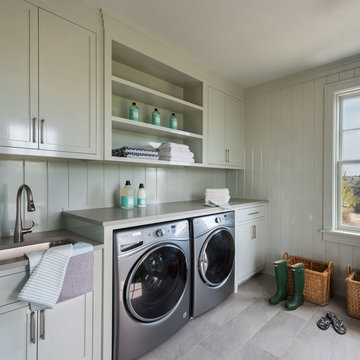
Diseño de cuarto de lavado lineal costero con fregadero bajoencimera, armarios abiertos, lavadora y secadora juntas, suelo gris y encimeras grises
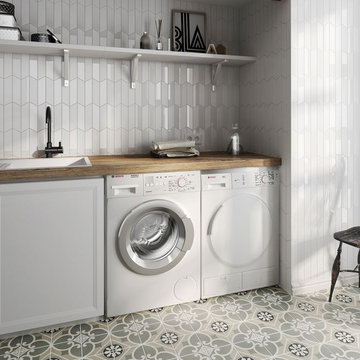
Chevron Wall tile brings class and elegance to any space with this white bodied wall tile. Add a quiet interest to a space without needing to introduce contrasting color. Combine with hexagon and 3D decors to create a seamless look in a matt or gloss finish. Ideal for bathroom and kitchens to create an impact to smaller spaces
We stock chevron wall tiles at our showroom Home Carpet One in Chicago.
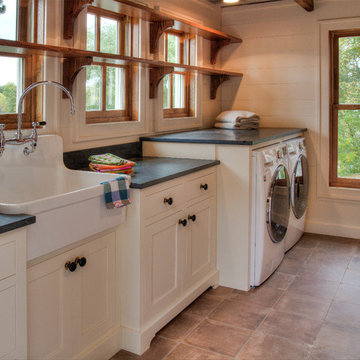
Diseño de cuarto de lavado lineal campestre de tamaño medio con fregadero sobremueble, puertas de armario blancas, encimera de esteatita, paredes blancas, suelo de baldosas de cerámica, lavadora y secadora juntas, suelo beige y armarios estilo shaker

Ejemplo de cuarto de lavado lineal tradicional renovado pequeño con fregadero bajoencimera, armarios con paneles lisos, puertas de armario blancas, encimera de cuarzo compacto, paredes grises, suelo de madera clara, lavadora y secadora apiladas y encimeras grises

Modelo de cuarto de lavado lineal tradicional renovado de tamaño medio con fregadero sobremueble, armarios estilo shaker, puertas de armario blancas, encimera de esteatita, paredes azules, suelo de baldosas de cerámica y lavadora y secadora juntas
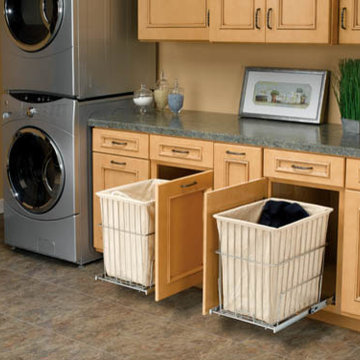
Pull-out Laundry Baskets Keep Laundry Out of Sight - Exquisite cabinets hide pull-out, canvas-lined laundry baskets that make sorting laundry a simple task.

This 1930's Barrington Hills farmhouse was in need of some TLC when it was purchased by this southern family of five who planned to make it their new home. The renovation taken on by Advance Design Studio's designer Scott Christensen and master carpenter Justin Davis included a custom porch, custom built in cabinetry in the living room and children's bedrooms, 2 children's on-suite baths, a guest powder room, a fabulous new master bath with custom closet and makeup area, a new upstairs laundry room, a workout basement, a mud room, new flooring and custom wainscot stairs with planked walls and ceilings throughout the home.
The home's original mechanicals were in dire need of updating, so HVAC, plumbing and electrical were all replaced with newer materials and equipment. A dramatic change to the exterior took place with the addition of a quaint standing seam metal roofed farmhouse porch perfect for sipping lemonade on a lazy hot summer day.
In addition to the changes to the home, a guest house on the property underwent a major transformation as well. Newly outfitted with updated gas and electric, a new stacking washer/dryer space was created along with an updated bath complete with a glass enclosed shower, something the bath did not previously have. A beautiful kitchenette with ample cabinetry space, refrigeration and a sink was transformed as well to provide all the comforts of home for guests visiting at the classic cottage retreat.
The biggest design challenge was to keep in line with the charm the old home possessed, all the while giving the family all the convenience and efficiency of modern functioning amenities. One of the most interesting uses of material was the porcelain "wood-looking" tile used in all the baths and most of the home's common areas. All the efficiency of porcelain tile, with the nostalgic look and feel of worn and weathered hardwood floors. The home’s casual entry has an 8" rustic antique barn wood look porcelain tile in a rich brown to create a warm and welcoming first impression.
Painted distressed cabinetry in muted shades of gray/green was used in the powder room to bring out the rustic feel of the space which was accentuated with wood planked walls and ceilings. Fresh white painted shaker cabinetry was used throughout the rest of the rooms, accentuated by bright chrome fixtures and muted pastel tones to create a calm and relaxing feeling throughout the home.
Custom cabinetry was designed and built by Advance Design specifically for a large 70” TV in the living room, for each of the children’s bedroom’s built in storage, custom closets, and book shelves, and for a mudroom fit with custom niches for each family member by name.
The ample master bath was fitted with double vanity areas in white. A generous shower with a bench features classic white subway tiles and light blue/green glass accents, as well as a large free standing soaking tub nestled under a window with double sconces to dim while relaxing in a luxurious bath. A custom classic white bookcase for plush towels greets you as you enter the sanctuary bath.
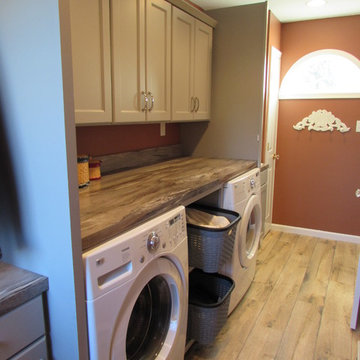
Imagen de cuarto de lavado lineal tradicional renovado pequeño con armarios con paneles empotrados, puertas de armario grises, encimera de laminado y lavadora y secadora juntas
6.039 fotos de cuartos de lavado lineales
8