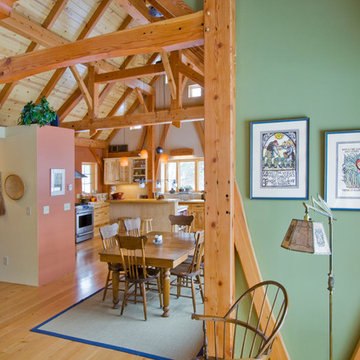747 fotos de comedores verdes abiertos
Filtrar por
Presupuesto
Ordenar por:Popular hoy
161 - 180 de 747 fotos
Artículo 1 de 3
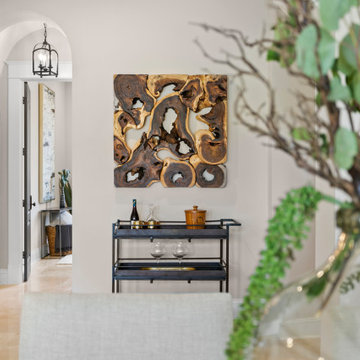
For the spacious living room, we ensured plenty of comfortable seating with luxe furnishings for the sophisticated appeal. We added two elegant leather chairs with muted brass accents and a beautiful center table in similar accents to complement the chairs. A tribal artwork strategically placed above the fireplace makes for a great conversation starter at family gatherings. In the large dining area, we chose a wooden dining table with modern chairs and a statement lighting fixture that creates a sharp focal point. A beautiful round mirror on the rear wall creates an illusion of vastness in the dining area. The kitchen has a beautiful island with stunning countertops and plenty of work area to prepare delicious meals for the whole family. Built-in appliances and a cooking range add a sophisticated appeal to the kitchen. The home office is designed to be a space that ensures plenty of productivity and positive energy. We added a rust-colored office chair, a sleek glass table, muted golden decor accents, and natural greenery to create a beautiful, earthy space.
---
Project designed by interior design studio Home Frosting. They serve the entire Tampa Bay area including South Tampa, Clearwater, Belleair, and St. Petersburg.
For more about Home Frosting, see here: https://homefrosting.com/
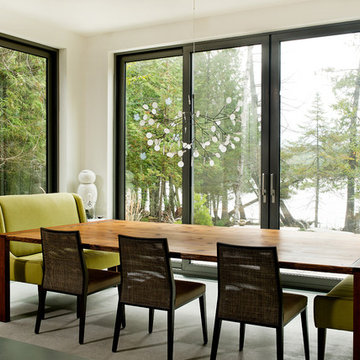
Angus McRitchie
Ejemplo de comedor actual abierto con paredes blancas y suelo de cemento
Ejemplo de comedor actual abierto con paredes blancas y suelo de cemento
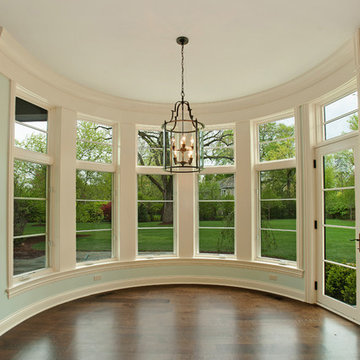
Round dining room/breakfast nook space with light blue walls and a lantern chandelier
Modelo de comedor clásico de tamaño medio abierto con paredes azules y suelo de madera en tonos medios
Modelo de comedor clásico de tamaño medio abierto con paredes azules y suelo de madera en tonos medios
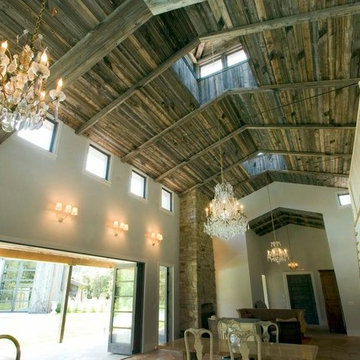
Centennial Woods LLC was founded in 1999, we reclaim and repurpose weathered wood from the snow fences in the plains and mountains of Wyoming. We are now one of the largest providers of reclaimed wood in the world with an international clientele comprised of home owners, builders, designers, and architects. Our wood is FSC 100% Recycled certified and will contribute to LEED points.
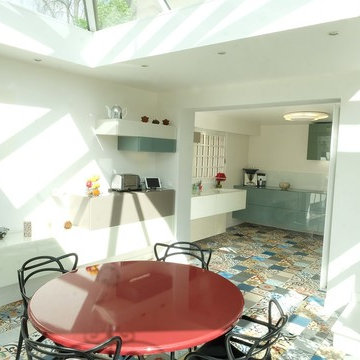
Hugues Desbrousses
Ejemplo de comedor actual de tamaño medio abierto sin chimenea con paredes blancas, suelo de baldosas de cerámica y suelo multicolor
Ejemplo de comedor actual de tamaño medio abierto sin chimenea con paredes blancas, suelo de baldosas de cerámica y suelo multicolor
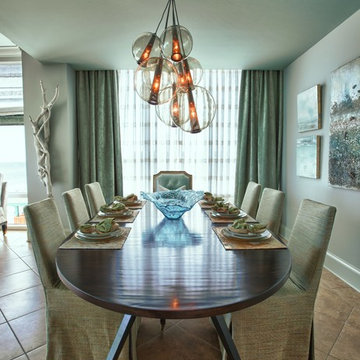
The chairs are slipcovered in a green textured linen, and the host chairs are upholstered in a fresh pale aqua leather! The drapes and sheers give this area intimacy and drama!
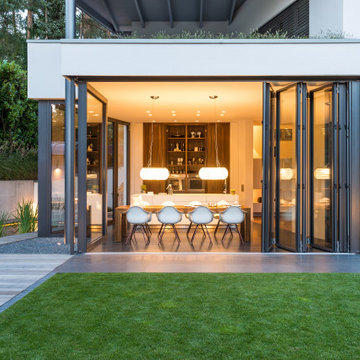
Großzügig öffnet die Glas-Faltwand den Wohnbereich zum Garten. Unkompliziert - und barrierefrei.
Bild: Solarlux GmbH
Modelo de comedor actual grande abierto con paredes blancas y suelo gris
Modelo de comedor actual grande abierto con paredes blancas y suelo gris
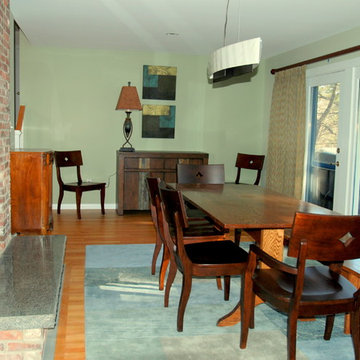
All that was salvageable in the dining room when this house burned was the farmers table and bench. Open to the living room the soft green and blue palette is warmed with darker wood furnishings on light brand new hardwood. The drapes provide both privacy and visual interest in the new room. Kelly J Murphy
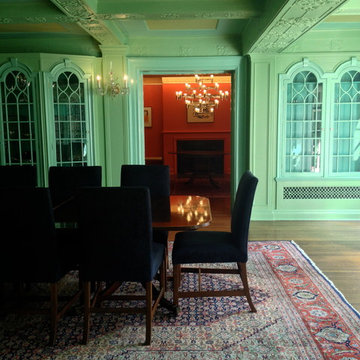
Janice Lindsay
Imagen de comedor tradicional grande abierto con suelo de madera en tonos medios
Imagen de comedor tradicional grande abierto con suelo de madera en tonos medios
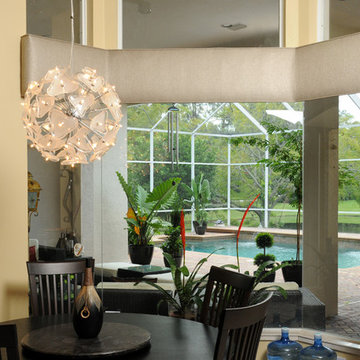
MamaRazzi Foto, Inc.
Diseño de comedor clásico renovado de tamaño medio abierto sin chimenea con paredes beige, suelo beige y suelo de madera oscura
Diseño de comedor clásico renovado de tamaño medio abierto sin chimenea con paredes beige, suelo beige y suelo de madera oscura
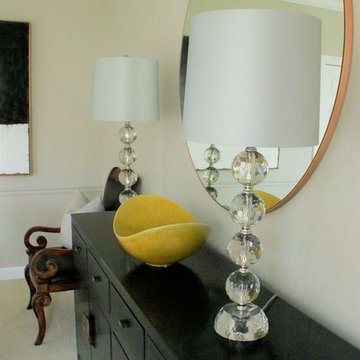
Location: Chesterfield Mo
Services: Interior Design, Interior Decorating
Photo Credit: Cure Design Group
Designer: Cori Dyer
A chic and sophisticated space is not typically words you would use to describe a Bachelor Pad...right? Wrong! This bachelor wanted his home to be clean, sophisticated and still cozy. Not the typical black "pleather" futons and bean bag chairs. THANK GOD! So Senior Designer, Cori Dyer got right to work! Beginning with the layout and space plan, you can see that this large two story ling room has a bit of an odd layout...Open to the dining room, and the foyer, fireplace on one side along with his baby grand piano, flanked with french doors to the patio and lake. While the other side housed the TV. We like to try and create one focal point, however, this room wouldn't allow it. So creating separate seating groups that worked together and cohesively was what this room needed.
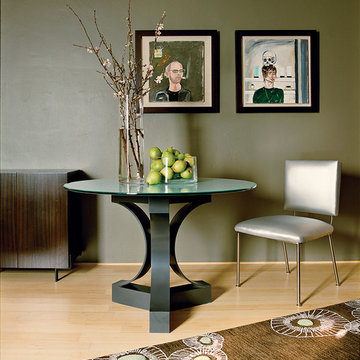
AP Products:
ET-101D End/Bedside Table
DT-89B Dining Table Base Only
Photography by: Christiaan Blok
Diseño de comedor actual de tamaño medio abierto con paredes verdes y suelo de madera clara
Diseño de comedor actual de tamaño medio abierto con paredes verdes y suelo de madera clara
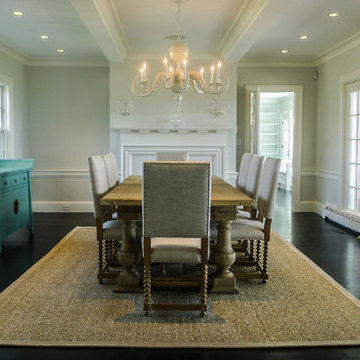
Dining room with ceiling beam detail and wood burning fireplace
Diseño de comedor tradicional renovado grande abierto sin chimenea con paredes beige y suelo de madera oscura
Diseño de comedor tradicional renovado grande abierto sin chimenea con paredes beige y suelo de madera oscura
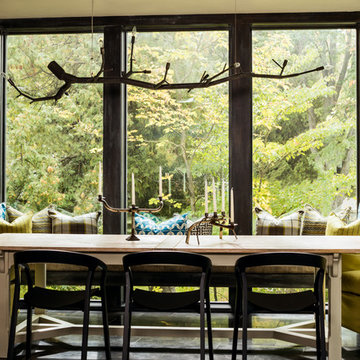
Photography by David Bader.
Ejemplo de comedor contemporáneo pequeño abierto con paredes blancas y suelo de mármol
Ejemplo de comedor contemporáneo pequeño abierto con paredes blancas y suelo de mármol
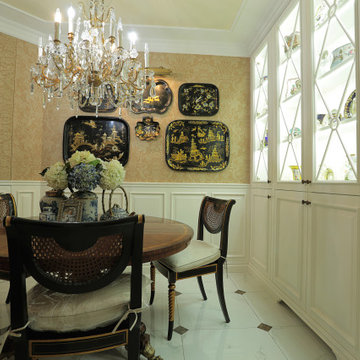
Architects: Tatyana Dmytrenko , Vitaliy Dorokhov
Category: apartment
Location: Kyiv
Status: realized in 2019
Area: 90 м2
Photographer: Vitalii Dorokhov
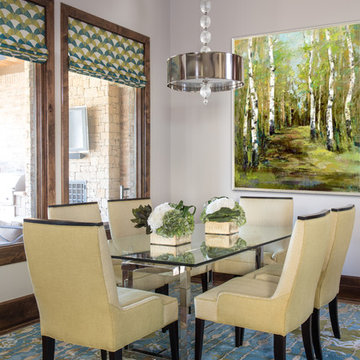
A color palette of chartreuse and turquoise adds a light and fresh feel that easily transitions into the adjacent family room that houses a color palette of turquoise, orange and gray.
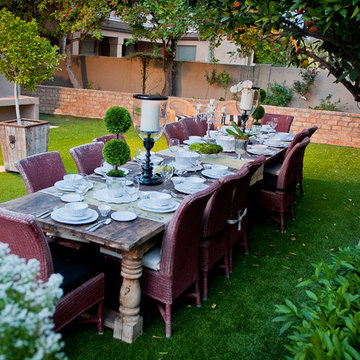
BRENDA JACOBSON PHOTOGRAPHY
Foto de comedor clásico renovado grande abierto sin chimenea
Foto de comedor clásico renovado grande abierto sin chimenea
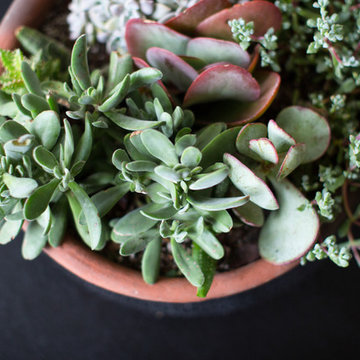
Interior Design & Styling | Erin Roberts
Foto de comedor nórdico grande abierto con paredes blancas, suelo de madera clara, todas las chimeneas, marco de chimenea de metal y suelo beige
Foto de comedor nórdico grande abierto con paredes blancas, suelo de madera clara, todas las chimeneas, marco de chimenea de metal y suelo beige
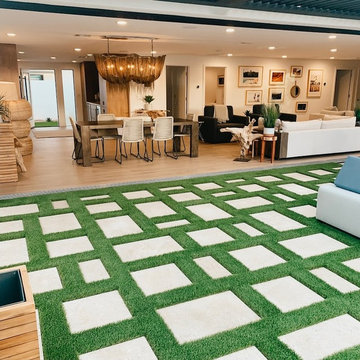
Modelo de comedor moderno grande abierto sin chimenea con paredes blancas, suelo de madera clara y suelo beige
747 fotos de comedores verdes abiertos
9
