435 fotos de comedores turquesas abiertos
Filtrar por
Presupuesto
Ordenar por:Popular hoy
1 - 20 de 435 fotos
Artículo 1 de 3

Imagen de comedor minimalista extra grande abierto con paredes verdes, moqueta, estufa de leña, marco de chimenea de yeso, suelo beige, bandeja y panelado
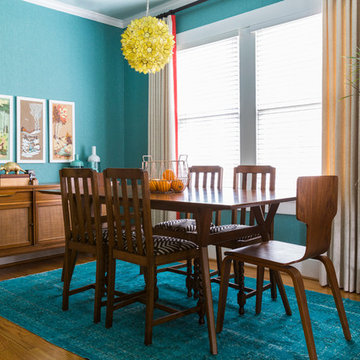
Modelo de comedor ecléctico pequeño abierto sin chimenea con paredes azules y suelo de madera en tonos medios
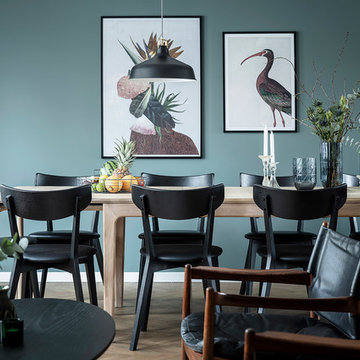
Stort matbord från Skovby med plats för många!
Ejemplo de comedor escandinavo de tamaño medio abierto con paredes azules, suelo de madera oscura y suelo marrón
Ejemplo de comedor escandinavo de tamaño medio abierto con paredes azules, suelo de madera oscura y suelo marrón
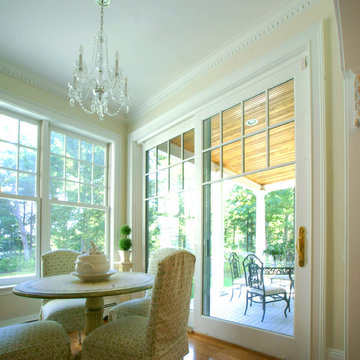
Derived from the famous Captain Derby House of Salem, Massachusetts, this stately, Federal Style home is situated on Chebacco Lake in Hamilton, Massachusetts. This is a home of grand scale featuring ten-foot ceilings on the first floor, nine-foot ceilings on the second floor, six fireplaces, and a grand stair that is the perfect for formal occasions. Despite the grandeur, this is also a home that is built for family living. The kitchen sits at the center of the house’s flow and is surrounded by the other primary living spaces as well as a summer stair that leads directly to the children’s bedrooms. The back of the house features a two-story porch that is perfect for enjoying views of the private yard and Chebacco Lake. Custom details throughout are true to the Georgian style of the home, but retain an inviting charm that speaks to the livability of the home.
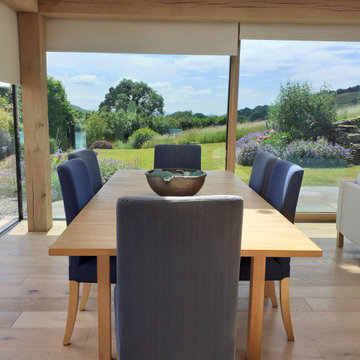
garden room extension
Foto de comedor campestre abierto con suelo de madera clara y bandeja
Foto de comedor campestre abierto con suelo de madera clara y bandeja

Dining area in coastal home with vintage ercol chairs and industrial light fitting
Imagen de comedor marinero grande abierto con suelo laminado
Imagen de comedor marinero grande abierto con suelo laminado

Beautiful Spanish tile details are present in almost
every room of the home creating a unifying theme
and warm atmosphere. Wood beamed ceilings
converge between the living room, dining room,
and kitchen to create an open great room. Arched
windows and large sliding doors frame the amazing
views of the ocean.
Architect: Beving Architecture
Photographs: Jim Bartsch Photographer

Ejemplo de comedor costero de tamaño medio abierto con paredes grises, suelo de madera oscura, todas las chimeneas y marco de chimenea de baldosas y/o azulejos
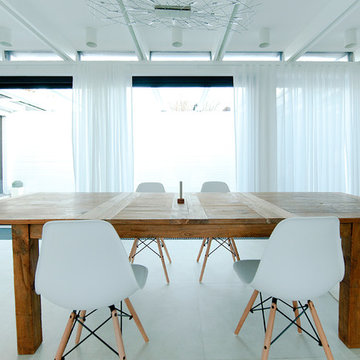
Die dunklen Bodenfliesen wurden durch helle, matte Fliesen in Betonoptik ersetzt und die schwarzen Holzdecken weiß gestrichen.
Interior Design: freudenspiel by Elisabeth Zola
Fotos: Zolaproduction
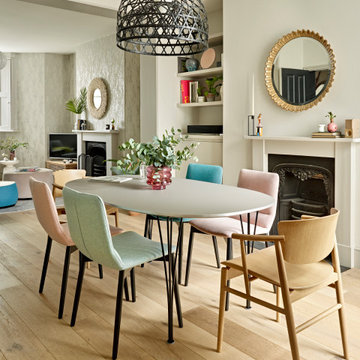
Foto de comedor actual abierto con paredes grises, suelo de madera en tonos medios, todas las chimeneas y suelo marrón
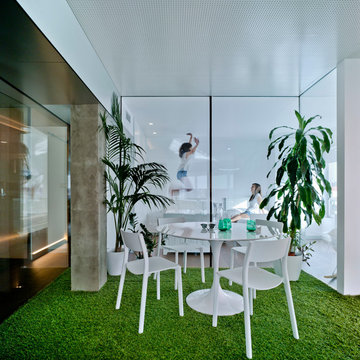
David Frutos
Ejemplo de comedor actual de tamaño medio abierto sin chimenea con paredes blancas
Ejemplo de comedor actual de tamaño medio abierto sin chimenea con paredes blancas

Large open-concept dining room featuring a black and gold chandelier, wood dining table, mid-century dining chairs, hardwood flooring, black windows, and shiplap walls.

Ocean Bank is a contemporary style oceanfront home located in Chemainus, BC. We broke ground on this home in March 2021. Situated on a sloped lot, Ocean Bank includes 3,086 sq.ft. of finished space over two floors.
The main floor features 11′ ceilings throughout. However, the ceiling vaults to 16′ in the Great Room. Large doors and windows take in the amazing ocean view.
The Kitchen in this custom home is truly a beautiful work of art. The 10′ island is topped with beautiful marble from Vancouver Island. A panel fridge and matching freezer, a large butler’s pantry, and Wolf range are other desirable features of this Kitchen. Also on the main floor, the double-sided gas fireplace that separates the Living and Dining Rooms is lined with gorgeous tile slabs. The glass and steel stairwell railings were custom made on site.
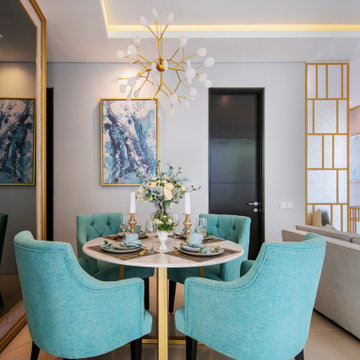
Embrace the exquisite dining experience with combination of marble-topped and gold-colored steel frame dining table and 4 blue soft dining chairs
Imagen de comedor minimalista pequeño abierto con paredes blancas
Imagen de comedor minimalista pequeño abierto con paredes blancas
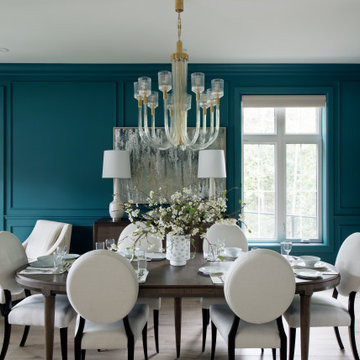
The first Net Zero Minto Dream Home:
At Minto Communities, we’re always trying to evolve through research and development. We see building the Minto Dream Home as an opportunity to push the boundaries on innovative home building practices, so this year’s Minto Dream Home, the Hampton—for the first time ever—has been built as a Net Zero Energy home. This means the home will produce as much energy as it consumes.
Carefully considered East-coast elegance:
Returning this year to head up the interior design, we have Tanya Collins. The Hampton is based on our largest Mahogany design—the 3,551 sq. ft. Redwood. It draws inspiration from the sophisticated beach-houses of its namesake. Think relaxed coastal living, a soft neutral colour palette, lots of light, wainscotting, coffered ceilings, shiplap, wall moulding, and grasscloth wallpaper.
* 5,641 sq. ft. of living space
* 4 bedrooms
* 3.5 bathrooms
* Finished basement with oversized entertainment room, exercise space, and a juice bar
* A great room featuring stunning views of the surrounding nature
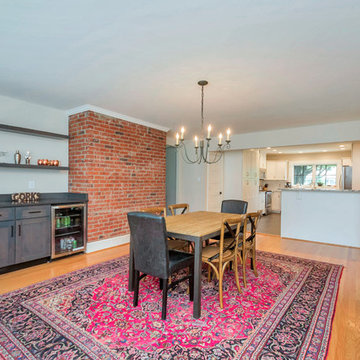
Amerihome
Modelo de comedor industrial de tamaño medio abierto con paredes beige, suelo de madera clara y suelo marrón
Modelo de comedor industrial de tamaño medio abierto con paredes beige, suelo de madera clara y suelo marrón
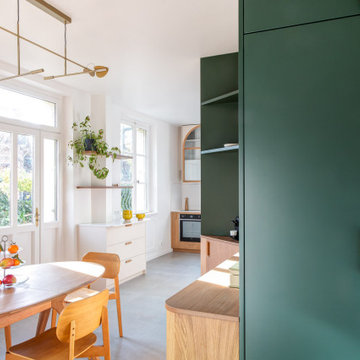
La grande cuisine de 30m² présente un design caractérisé par l’utilisation de formes arrondies et agrémentée de surfaces vitrées, associant harmonieusement le bois de chêne et créant un contraste élégant avec la couleur blanche.
Le sol est revêtu de céramique, tandis qu’un mur est orné de la teinte Lichen Atelier Germain.
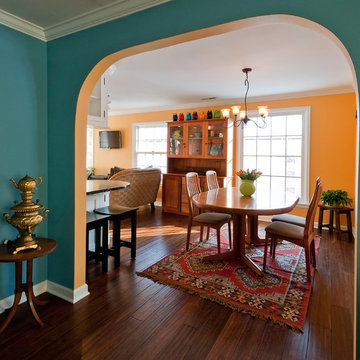
shane michael photography
Ejemplo de comedor clásico de tamaño medio abierto con paredes amarillas, suelo de madera oscura y suelo marrón
Ejemplo de comedor clásico de tamaño medio abierto con paredes amarillas, suelo de madera oscura y suelo marrón

alyssa kirsten
Ejemplo de comedor industrial pequeño abierto con paredes grises, suelo de madera en tonos medios, todas las chimeneas, marco de chimenea de madera y cuadros
Ejemplo de comedor industrial pequeño abierto con paredes grises, suelo de madera en tonos medios, todas las chimeneas, marco de chimenea de madera y cuadros
435 fotos de comedores turquesas abiertos
1
