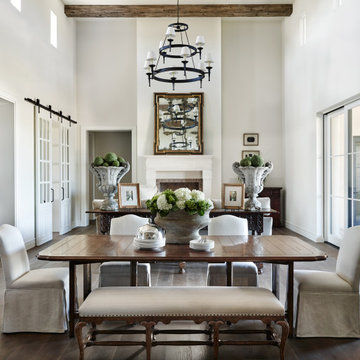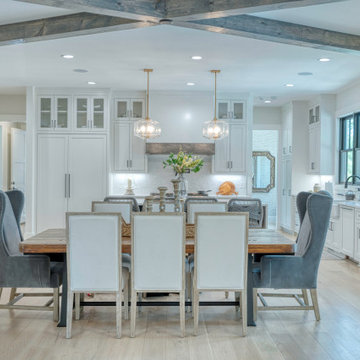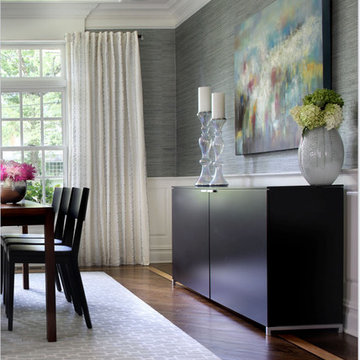114 fotos de comedores turquesas con todos los diseños de techos
Filtrar por
Presupuesto
Ordenar por:Popular hoy
1 - 20 de 114 fotos
Artículo 1 de 3

Clean and bright for a space where you can clear your mind and relax. Unique knots bring life and intrigue to this tranquil maple design. With the Modin Collection, we have raised the bar on luxury vinyl plank. The result is a new standard in resilient flooring. Modin offers true embossed in register texture, a low sheen level, a rigid SPC core, an industry-leading wear layer, and so much more.

Beautiful Spanish tile details are present in almost
every room of the home creating a unifying theme
and warm atmosphere. Wood beamed ceilings
converge between the living room, dining room,
and kitchen to create an open great room. Arched
windows and large sliding doors frame the amazing
views of the ocean.
Architect: Beving Architecture
Photographs: Jim Bartsch Photographer

Foto de comedor abovedado de estilo de casa de campo abierto con paredes blancas, suelo de madera oscura, suelo marrón y machihembrado

Originally, the dining layout was too small for our clients needs. We reconfigured the space to allow for a larger dining table to entertain guests. Adding the layered lighting installation helped to define the longer space and bring organic flow and loose curves above the angular custom dining table. The door to the pantry is disguised by the wood paneling on the wall.

Modelo de comedor campestre con con oficina, paredes beige, suelo de madera clara, vigas vistas y madera

Dining Chairs by Coastal Living Sorrento
Styling by Rhiannon Orr & Mel Hasic
Dining Chairs by Coastal Living Sorrento
Styling by Rhiannon Orr & Mel Hasic
Laminex Doors & Drawers in "Super White"
Display Shelves in Laminex "American Walnut Veneer Random cut Mismatched
Benchtop - Caesarstone Staturio Maximus'
Splashback - Urban Edge - "Brique" in Green
Floor Tiles - Urban Edge - Xtreme Concrete
Steel Truss - Dulux 'Domino'
Flooring - sanded + stain clear matt Tasmanian Oak

Ejemplo de comedor abovedado rural con chimenea lineal, marco de chimenea de metal, vigas vistas y madera

Large open-concept dining room featuring a black and gold chandelier, wood dining table, mid-century dining chairs, hardwood flooring, black windows, and shiplap walls.

Ocean Bank is a contemporary style oceanfront home located in Chemainus, BC. We broke ground on this home in March 2021. Situated on a sloped lot, Ocean Bank includes 3,086 sq.ft. of finished space over two floors.
The main floor features 11′ ceilings throughout. However, the ceiling vaults to 16′ in the Great Room. Large doors and windows take in the amazing ocean view.
The Kitchen in this custom home is truly a beautiful work of art. The 10′ island is topped with beautiful marble from Vancouver Island. A panel fridge and matching freezer, a large butler’s pantry, and Wolf range are other desirable features of this Kitchen. Also on the main floor, the double-sided gas fireplace that separates the Living and Dining Rooms is lined with gorgeous tile slabs. The glass and steel stairwell railings were custom made on site.

Diseño de comedor de cocina abovedado y blanco minimalista de tamaño medio sin chimenea con paredes blancas, suelo de cemento, suelo gris y panelado

Imagen de comedor moderno abierto con paredes blancas, suelo de madera en tonos medios, suelo marrón y vigas vistas

Ejemplo de comedor de cocina abovedado moderno con paredes blancas, suelo de madera oscura, suelo marrón, todas las chimeneas y marco de chimenea de ladrillo

Imagen de comedor tradicional grande abierto con paredes verdes, suelo de madera en tonos medios, todas las chimeneas, marco de chimenea de piedra, suelo marrón, vigas vistas y panelado

Ejemplo de comedor clásico con paredes blancas, suelo de madera oscura, todas las chimeneas, suelo marrón y vigas vistas

Ejemplo de comedor clásico renovado abierto con paredes blancas, suelo de madera clara, todas las chimeneas, suelo marrón y vigas vistas

Diseño de comedor abovedado clásico renovado abierto con paredes azules, suelo de madera oscura, todas las chimeneas, marco de chimenea de ladrillo, suelo marrón y machihembrado

Imagen de comedor minimalista extra grande abierto con paredes verdes, moqueta, estufa de leña, marco de chimenea de yeso, suelo beige, bandeja y panelado

We did a refurbishment and the interior design of this dining room in this lovely country home in Hamshire.
Modelo de comedor campestre de tamaño medio cerrado sin chimenea con paredes azules, suelo de madera en tonos medios, suelo marrón, vigas vistas y ladrillo
Modelo de comedor campestre de tamaño medio cerrado sin chimenea con paredes azules, suelo de madera en tonos medios, suelo marrón, vigas vistas y ladrillo

Diseño de comedor de cocina abovedado clásico renovado con suelo de madera oscura, todas las chimeneas, marco de chimenea de metal, suelo marrón y paredes grises

Transitional dining room. Grasscloth wallpaper. Glass loop chandelier. Geometric area rug. Custom window treatments, custom upholstered host chairs Jodie O Designs, photo by Peter Rymwid
Jodie O Designs, photo by Peter Rymwid
114 fotos de comedores turquesas con todos los diseños de techos
1