467 fotos de comedores abovedados sin chimenea
Filtrar por
Presupuesto
Ordenar por:Popular hoy
1 - 20 de 467 fotos
Artículo 1 de 3

Un gran ventanal aporta luz natural al espacio. El techo ayuda a zonificar el espacio y alberga lass rejillas de ventilación (sistema aerotermia). La zona donde se ubica el sofá y la televisión completa su iluminación gracias a un bañado de luz dimerizable instalado en ambas aparedes. Su techo muestra las bovedillas y bigas de madera origintales, todo ello pintado de blanco.
El techo correspondiente a la zona donde se encuentra la mesa comedor está resuelto en pladur, sensiblemente más bajo. La textura de las paredes origintales se convierte e unoa de las grandes protagonistas del espacio.
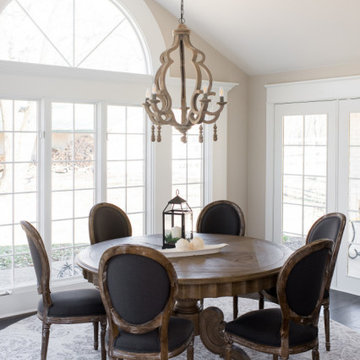
Our design studio designed a gut renovation of this home which opened up the floorplan and radically changed the functioning of the footprint. It features an array of patterned wallpaper, tiles, and floors complemented with a fresh palette, and statement lights.
Photographer - Sarah Shields
---
Project completed by Wendy Langston's Everything Home interior design firm, which serves Carmel, Zionsville, Fishers, Westfield, Noblesville, and Indianapolis.
For more about Everything Home, click here: https://everythinghomedesigns.com/

Dining room featuring light white oak flooring, custom built-in bench for additional seating, bookscases featuring wood shelves, horizontal shiplap walls, and a mushroom board ceiling.
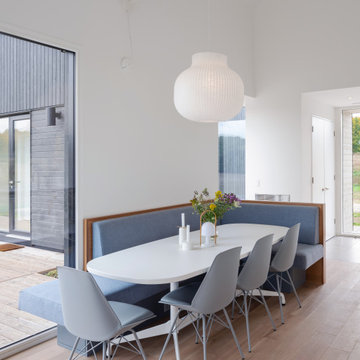
Diseño de comedor de cocina abovedado contemporáneo sin chimenea con paredes blancas y suelo de madera en tonos medios
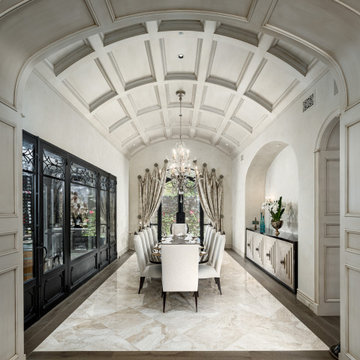
Formal dining room with a curved ceiling, custom millwork, and a wine cellar attached.
Ejemplo de comedor abovedado cerrado sin chimenea con paredes beige, suelo de madera en tonos medios y suelo marrón
Ejemplo de comedor abovedado cerrado sin chimenea con paredes beige, suelo de madera en tonos medios y suelo marrón
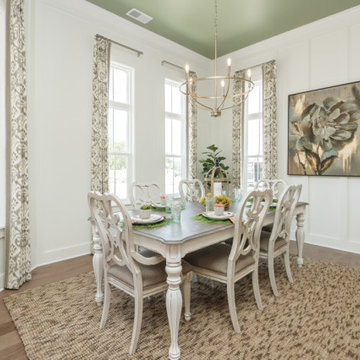
Foto de comedor abovedado clásico renovado grande abierto sin chimenea con paredes blancas, suelo de madera en tonos medios y suelo marrón

Diseño de comedor abovedado tradicional renovado de tamaño medio sin chimenea con con oficina, paredes beige, suelo de madera clara y suelo beige

Height and light fills the new kitchen and dining space through a series of large north orientated skylights, flooding the addition with daylight that illuminates the natural materials and textures.

The Malibu Oak from the Alta Vista Collection is such a rich medium toned hardwood floor with longer and wider planks.
PC: Abby Joeilers
Diseño de comedor abovedado minimalista grande cerrado sin chimenea con paredes beige, suelo de madera en tonos medios, marco de chimenea de ladrillo, suelo multicolor y panelado
Diseño de comedor abovedado minimalista grande cerrado sin chimenea con paredes beige, suelo de madera en tonos medios, marco de chimenea de ladrillo, suelo multicolor y panelado

Imagen de comedor abovedado clásico renovado cerrado sin chimenea con paredes marrones, suelo de madera en tonos medios, suelo marrón, vigas vistas, machihembrado y papel pintado

Modelo de comedor abovedado tradicional renovado cerrado sin chimenea con paredes blancas, suelo de madera en tonos medios, suelo marrón y panelado
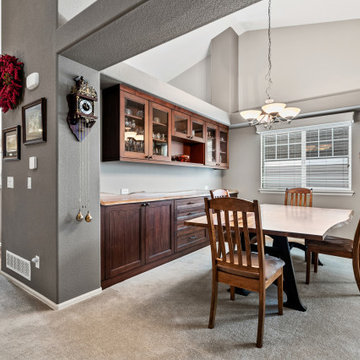
Custom Buffet for the friends family gatherings
Ejemplo de comedor de cocina abovedado clásico renovado de tamaño medio sin chimenea con paredes grises, moqueta y suelo gris
Ejemplo de comedor de cocina abovedado clásico renovado de tamaño medio sin chimenea con paredes grises, moqueta y suelo gris
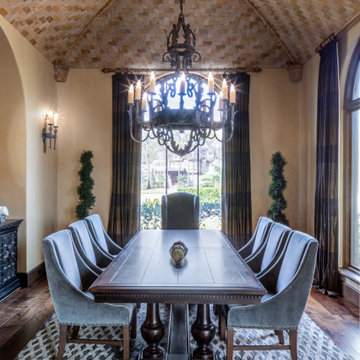
Foto de comedor de cocina abovedado tradicional grande sin chimenea con paredes beige, suelo de madera oscura y suelo marrón
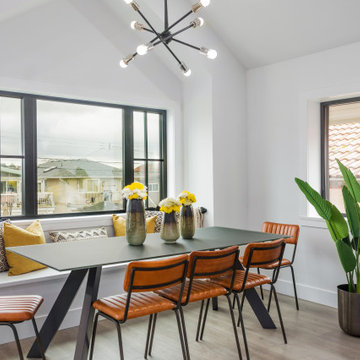
Ejemplo de comedor abovedado clásico renovado de tamaño medio abierto sin chimenea con paredes blancas, suelo vinílico y suelo gris
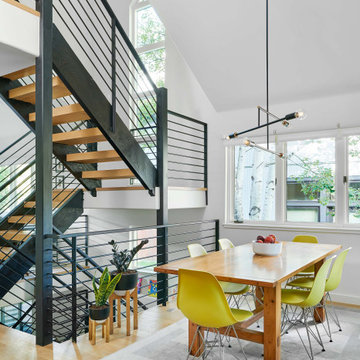
An existing Dining Room in a remodeled home in the Aspen Employee neighborhood known as the North Forty. Scandinavian styling. Remodeled staircase, with metal railing.
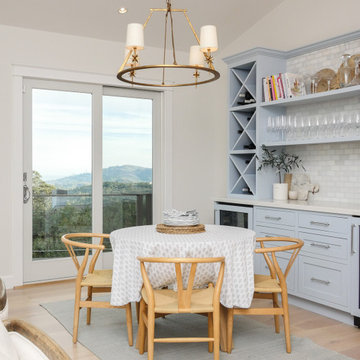
Amazing and stylish dinette with new sliding French Doors we installed. This beautiful open space with vaulted ceilings and light wood floors looks stunning with this beautiful new sliding glass door we installed. Get started replacing your windows and doors with Renewal by Andersen of San Francisco serving the whole Bay Area.
Find out more about new energy efficient windows and doors for your home -- Contact Us Today! 844-245-2799
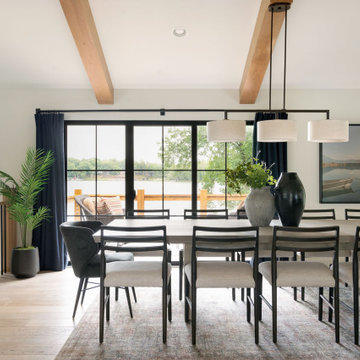
Diseño de comedor abovedado marinero abierto sin chimenea con paredes blancas, suelo de madera clara y vigas vistas
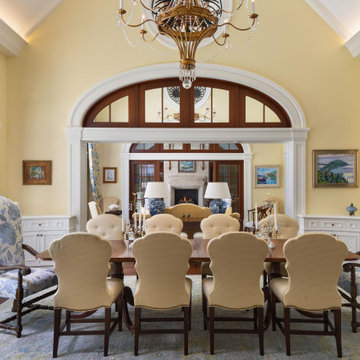
PHOTOS BY LORI HAMILTON PHOTOGRAPHY
Ejemplo de comedor abovedado clásico cerrado sin chimenea con paredes amarillas, suelo de madera en tonos medios y suelo marrón
Ejemplo de comedor abovedado clásico cerrado sin chimenea con paredes amarillas, suelo de madera en tonos medios y suelo marrón
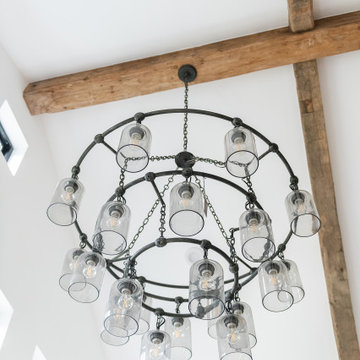
Ejemplo de comedor abovedado campestre grande abierto sin chimenea con paredes blancas, suelo de madera clara y suelo beige

An original 1930’s English Tudor with only 2 bedrooms and 1 bath spanning about 1730 sq.ft. was purchased by a family with 2 amazing young kids, we saw the potential of this property to become a wonderful nest for the family to grow.
The plan was to reach a 2550 sq. ft. home with 4 bedroom and 4 baths spanning over 2 stories.
With continuation of the exiting architectural style of the existing home.
A large 1000sq. ft. addition was constructed at the back portion of the house to include the expended master bedroom and a second-floor guest suite with a large observation balcony overlooking the mountains of Angeles Forest.
An L shape staircase leading to the upstairs creates a moment of modern art with an all white walls and ceilings of this vaulted space act as a picture frame for a tall window facing the northern mountains almost as a live landscape painting that changes throughout the different times of day.
Tall high sloped roof created an amazing, vaulted space in the guest suite with 4 uniquely designed windows extruding out with separate gable roof above.
The downstairs bedroom boasts 9’ ceilings, extremely tall windows to enjoy the greenery of the backyard, vertical wood paneling on the walls add a warmth that is not seen very often in today’s new build.
The master bathroom has a showcase 42sq. walk-in shower with its own private south facing window to illuminate the space with natural morning light. A larger format wood siding was using for the vanity backsplash wall and a private water closet for privacy.
In the interior reconfiguration and remodel portion of the project the area serving as a family room was transformed to an additional bedroom with a private bath, a laundry room and hallway.
The old bathroom was divided with a wall and a pocket door into a powder room the leads to a tub room.
The biggest change was the kitchen area, as befitting to the 1930’s the dining room, kitchen, utility room and laundry room were all compartmentalized and enclosed.
We eliminated all these partitions and walls to create a large open kitchen area that is completely open to the vaulted dining room. This way the natural light the washes the kitchen in the morning and the rays of sun that hit the dining room in the afternoon can be shared by the two areas.
The opening to the living room remained only at 8’ to keep a division of space.
467 fotos de comedores abovedados sin chimenea
1