92.781 fotos de comedores sin chimenea con todas las chimeneas
Filtrar por
Presupuesto
Ordenar por:Popular hoy
61 - 80 de 92.781 fotos
Artículo 1 de 3

Old World European, Country Cottage. Three separate cottages make up this secluded village over looking a private lake in an old German, English, and French stone villa style. Hand scraped arched trusses, wide width random walnut plank flooring, distressed dark stained raised panel cabinetry, and hand carved moldings make these traditional farmhouse cottage buildings look like they have been here for 100s of years. Newly built of old materials, and old traditional building methods, including arched planked doors, leathered stone counter tops, stone entry, wrought iron straps, and metal beam straps. The Lake House is the first, a Tudor style cottage with a slate roof, 2 bedrooms, view filled living room open to the dining area, all overlooking the lake. The Carriage Home fills in when the kids come home to visit, and holds the garage for the whole idyllic village. This cottage features 2 bedrooms with on suite baths, a large open kitchen, and an warm, comfortable and inviting great room. All overlooking the lake. The third structure is the Wheel House, running a real wonderful old water wheel, and features a private suite upstairs, and a work space downstairs. All homes are slightly different in materials and color, including a few with old terra cotta roofing. Project Location: Ojai, California. Project designed by Maraya Interior Design. From their beautiful resort town of Ojai, they serve clients in Montecito, Hope Ranch, Malibu and Calabasas, across the tri-county area of Santa Barbara, Ventura and Los Angeles, south to Hidden Hills.
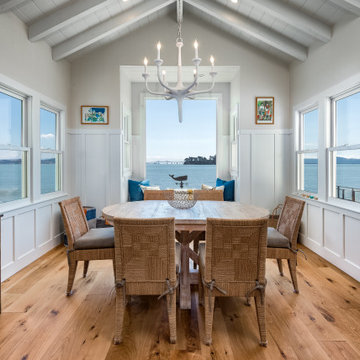
Diseño de comedor de cocina marinero de tamaño medio sin chimenea con paredes beige, suelo de madera en tonos medios y suelo beige
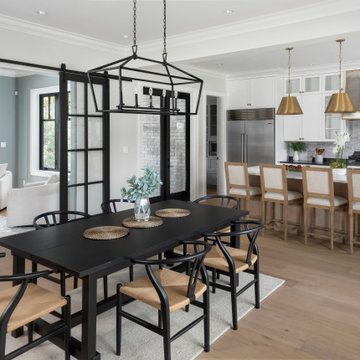
Open concept dining to kitchen area. Staged beautifully
Imagen de comedor de cocina clásico renovado grande sin chimenea con paredes blancas, suelo de madera clara y suelo marrón
Imagen de comedor de cocina clásico renovado grande sin chimenea con paredes blancas, suelo de madera clara y suelo marrón

The homeowners wanted an updated style for their home that incorporated their existing traditional pieces. We added transitional furnishings with clean lines and a neutral palette to create a fresh and sophisticated traditional design plan.

Imagen de comedor de cocina contemporáneo sin chimenea con paredes blancas, suelo de madera clara y suelo beige
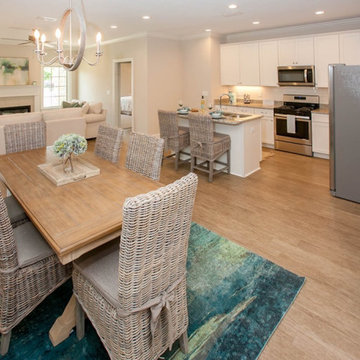
Imagen de comedor costero pequeño abierto con paredes beige, suelo vinílico, todas las chimeneas, marco de chimenea de baldosas y/o azulejos y suelo beige
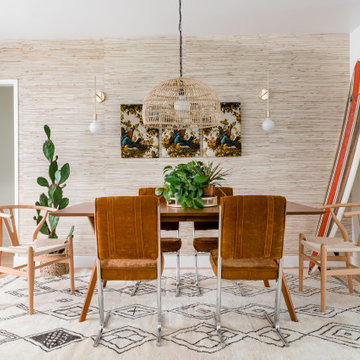
Dining room with vintage chairs, a classic longboard, grasscloth wall paper, and DIY statement fabric art work pair together to reflect a Hollywood regency meets beach bungalow.
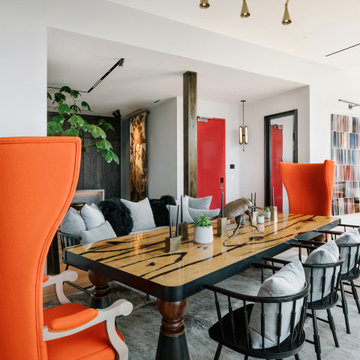
Foto de comedor bohemio abierto sin chimenea con paredes blancas, suelo de madera en tonos medios y suelo marrón
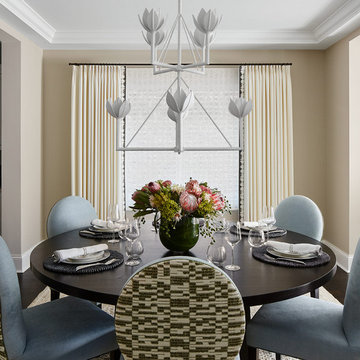
Photography: Dustin Halleck
Imagen de comedor tradicional renovado sin chimenea con paredes beige y suelo de madera oscura
Imagen de comedor tradicional renovado sin chimenea con paredes beige y suelo de madera oscura
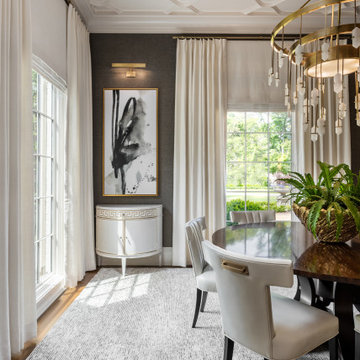
Diseño de comedor clásico renovado grande cerrado sin chimenea con paredes blancas, suelo de madera clara y suelo beige
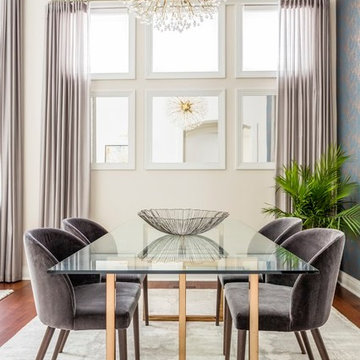
John Granen Photography
Imagen de comedor minimalista de tamaño medio cerrado sin chimenea con paredes azules, suelo de madera oscura y suelo marrón
Imagen de comedor minimalista de tamaño medio cerrado sin chimenea con paredes azules, suelo de madera oscura y suelo marrón
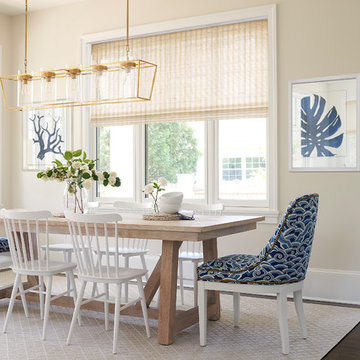
Diseño de comedor costero sin chimenea con paredes beige y suelo de madera oscura
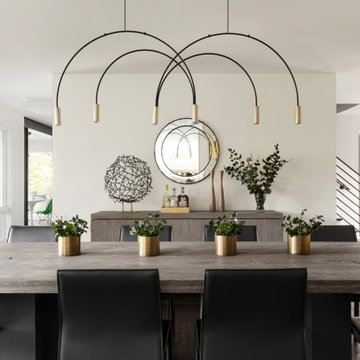
Foto de comedor actual grande cerrado sin chimenea con paredes blancas, suelo de madera oscura y suelo marrón
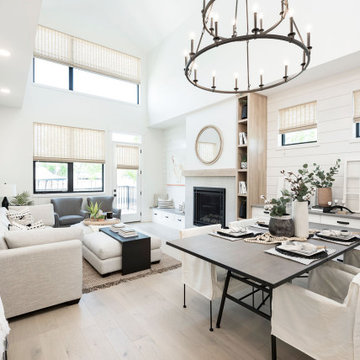
This beautiful dining room features Lauzon's hardwood flooring Moorland. A magnific White Oak flooring from our Estate series that will enhance your decor with its marvelous light beige color, along with its hand scraped and wire brushed texture and its character look. Improve your indoor air quality with our Pure Genius air-purifying smart floor
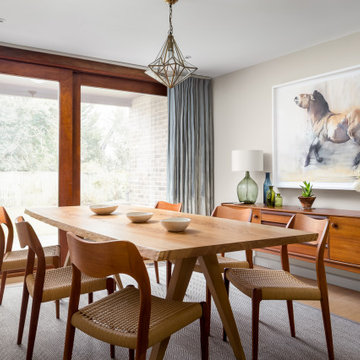
Ejemplo de comedor campestre grande sin chimenea con paredes beige, suelo de madera clara y cortinas
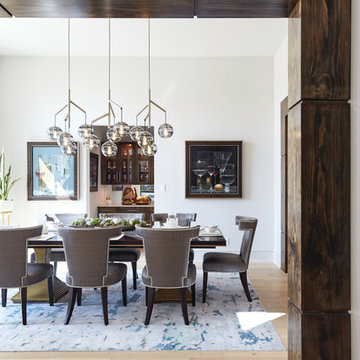
Ejemplo de comedor contemporáneo grande cerrado sin chimenea con paredes blancas, suelo de madera en tonos medios y suelo marrón
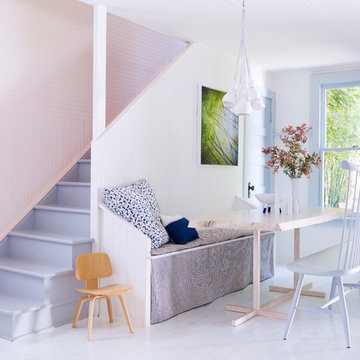
Ejemplo de comedor costero pequeño sin chimenea con paredes blancas y suelo blanco

Interior - Living Room and Dining
Beach House at Avoca Beach by Architecture Saville Isaacs
Project Summary
Architecture Saville Isaacs
https://www.architecturesavilleisaacs.com.au/
The core idea of people living and engaging with place is an underlying principle of our practice, given expression in the manner in which this home engages with the exterior, not in a general expansive nod to view, but in a varied and intimate manner.
The interpretation of experiencing life at the beach in all its forms has been manifested in tangible spaces and places through the design of pavilions, courtyards and outdoor rooms.
Architecture Saville Isaacs
https://www.architecturesavilleisaacs.com.au/
A progression of pavilions and courtyards are strung off a circulation spine/breezeway, from street to beach: entry/car court; grassed west courtyard (existing tree); games pavilion; sand+fire courtyard (=sheltered heart); living pavilion; operable verandah; beach.
The interiors reinforce architectural design principles and place-making, allowing every space to be utilised to its optimum. There is no differentiation between architecture and interiors: Interior becomes exterior, joinery becomes space modulator, materials become textural art brought to life by the sun.
Project Description
Architecture Saville Isaacs
https://www.architecturesavilleisaacs.com.au/
The core idea of people living and engaging with place is an underlying principle of our practice, given expression in the manner in which this home engages with the exterior, not in a general expansive nod to view, but in a varied and intimate manner.
The house is designed to maximise the spectacular Avoca beachfront location with a variety of indoor and outdoor rooms in which to experience different aspects of beachside living.
Client brief: home to accommodate a small family yet expandable to accommodate multiple guest configurations, varying levels of privacy, scale and interaction.
A home which responds to its environment both functionally and aesthetically, with a preference for raw, natural and robust materials. Maximise connection – visual and physical – to beach.
The response was a series of operable spaces relating in succession, maintaining focus/connection, to the beach.
The public spaces have been designed as series of indoor/outdoor pavilions. Courtyards treated as outdoor rooms, creating ambiguity and blurring the distinction between inside and out.
A progression of pavilions and courtyards are strung off circulation spine/breezeway, from street to beach: entry/car court; grassed west courtyard (existing tree); games pavilion; sand+fire courtyard (=sheltered heart); living pavilion; operable verandah; beach.
Verandah is final transition space to beach: enclosable in winter; completely open in summer.
This project seeks to demonstrates that focusing on the interrelationship with the surrounding environment, the volumetric quality and light enhanced sculpted open spaces, as well as the tactile quality of the materials, there is no need to showcase expensive finishes and create aesthetic gymnastics. The design avoids fashion and instead works with the timeless elements of materiality, space, volume and light, seeking to achieve a sense of calm, peace and tranquillity.
Architecture Saville Isaacs
https://www.architecturesavilleisaacs.com.au/
Focus is on the tactile quality of the materials: a consistent palette of concrete, raw recycled grey ironbark, steel and natural stone. Materials selections are raw, robust, low maintenance and recyclable.
Light, natural and artificial, is used to sculpt the space and accentuate textural qualities of materials.
Passive climatic design strategies (orientation, winter solar penetration, screening/shading, thermal mass and cross ventilation) result in stable indoor temperatures, requiring minimal use of heating and cooling.
Architecture Saville Isaacs
https://www.architecturesavilleisaacs.com.au/
Accommodation is naturally ventilated by eastern sea breezes, but sheltered from harsh afternoon winds.
Both bore and rainwater are harvested for reuse.
Low VOC and non-toxic materials and finishes, hydronic floor heating and ventilation ensure a healthy indoor environment.
Project was the outcome of extensive collaboration with client, specialist consultants (including coastal erosion) and the builder.
The interpretation of experiencing life by the sea in all its forms has been manifested in tangible spaces and places through the design of the pavilions, courtyards and outdoor rooms.
The interior design has been an extension of the architectural intent, reinforcing architectural design principles and place-making, allowing every space to be utilised to its optimum capacity.
There is no differentiation between architecture and interiors: Interior becomes exterior, joinery becomes space modulator, materials become textural art brought to life by the sun.
Architecture Saville Isaacs
https://www.architecturesavilleisaacs.com.au/
https://www.architecturesavilleisaacs.com.au/
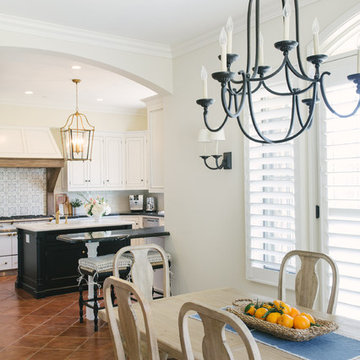
Diseño de comedor rural de tamaño medio abierto sin chimenea con paredes blancas, suelo de baldosas de terracota y suelo marrón

Foto de comedor de cocina bohemio grande con suelo marrón, paredes blancas, suelo de madera en tonos medios, todas las chimeneas y marco de chimenea de piedra
92.781 fotos de comedores sin chimenea con todas las chimeneas
4