962 fotos de comedores sin chimenea con suelo de mármol
Filtrar por
Presupuesto
Ordenar por:Popular hoy
101 - 120 de 962 fotos
Artículo 1 de 3
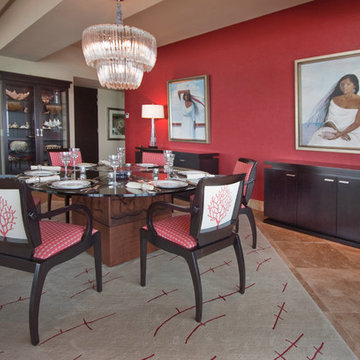
Please visit my website directly by copying and pasting this link directly into your browser: http://www.berensinteriors.com/ to learn more about this project and how we may work together!
An opulent place for formal dining. Dale Hanson Photography
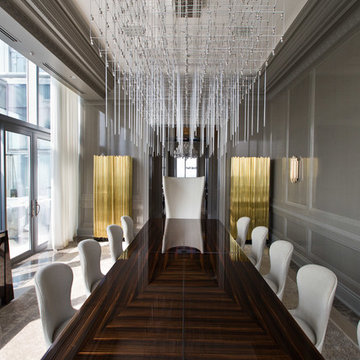
Imagen de comedor moderno grande cerrado sin chimenea con paredes grises, suelo de mármol y suelo beige
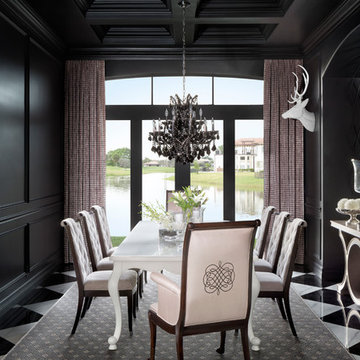
JESSICA GLYNN
Foto de comedor clásico sin chimenea con paredes negras, suelo de mármol y suelo multicolor
Foto de comedor clásico sin chimenea con paredes negras, suelo de mármol y suelo multicolor
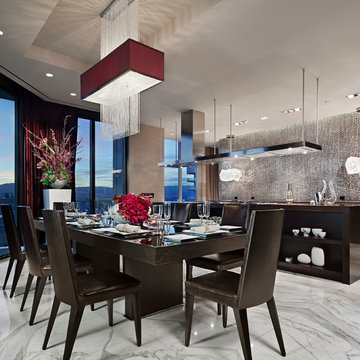
Las Vegas contemporary condo
Diseño de comedor actual grande abierto sin chimenea con paredes blancas y suelo de mármol
Diseño de comedor actual grande abierto sin chimenea con paredes blancas y suelo de mármol
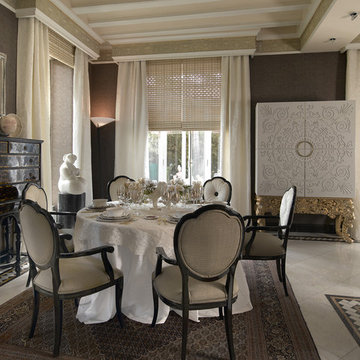
COLECCION ALEXANDRA has conceived this Spanish villa as their showcase space - intriguing visitors with possibilities that their entirely bespoke collections of furniture, lighting, fabrics, rugs and accessories presents to specifiers and home owners alike. · · · Furniture manufactured by: COLECCION ALEXANDRA
Photo by: Imagostudio.es
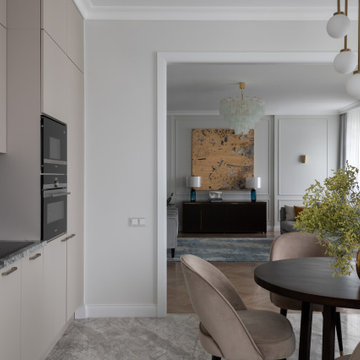
Квартира в стиле современной классики.
Основная идея проекта: создать комфортный светлый интерьер с чистыми линиями и минимумом вещей для семейной пары.
Полы: Инженерная доска в раскладке "французская елка" из ясеня, мрамор, керамогранит.
Отделка стен: молдинги, покраска, обои.
Межкомнатные двери произведены московской фабрикой.
Мебель изготовлена в московских столярных мастерских.
Декоративный свет ведущих европейских фабрик и российских мастерских.
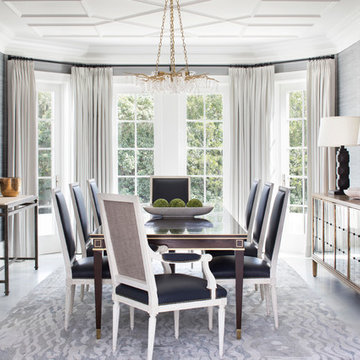
Jessica Glynn Photography
Modelo de comedor costero sin chimenea con paredes grises, suelo de mármol y cortinas
Modelo de comedor costero sin chimenea con paredes grises, suelo de mármol y cortinas
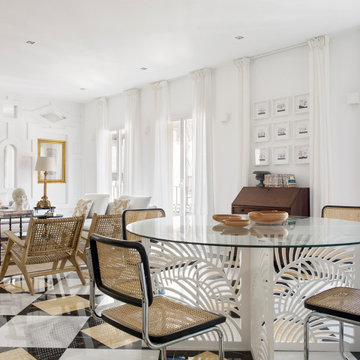
El apartamento, de unos 150 m2 y ubicado en una casa histórica sevillana, se organiza en torno a tres crujías. Una primera que mira hacia el exterior, donde se ubican los espacios más públicos, como el salón y la cocina, lugares desde los que contemplar las vistas a la Giralda y el Patio de los Naranjos. Una segunda que alberga la entrada y distribución junto con pequeños patios de luz que un día formaron parte de las calles interiores de la Alcaicería de la Seda, el antiguo barrio de comerciantes y artesanos de la época árabe. Y por último una zona más privada y tranquila donde se ubican cuatro dormitorios, dos baños en suite y uno compartido, todo iluminado por la luz blanca de los patios intermedios.
En este marco arquitectónico, la propuesta de interiorismo busca la discreción y la calma, diluyéndose con tonos cálidos entre la luminosidad del fondo y dejando el protagonismo a las alfombras de mármol amarillo Índalo y negro Marquina, y al juego de sombras y reflejos de las molduras y espejos barrocos. Entre las piezas elegidas para el salón, resaltan ciertos elementos, obras de arte de imagineros y pintores sevillanos, grabados dedicados al estudio de Alhambra, y piezas de anticuario recuperadas de la anterior vivienda que en cierta manera dan continuidad a su historia más personal. La cocina mantiene la sobriedad del conjunto, volviendo a crear un marco sereno en el que realzar la caja de granito exótico colocada de una sola pieza.
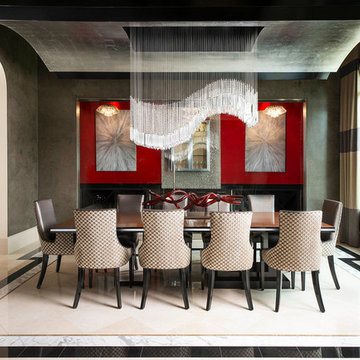
A dramatic dining room for entertaining, the custom chandelier designed by AVID Associates seems to float from the silver leaf barrel ceiling. A rich gray Venetian plaster sets off the red walls in the adjacent wine room, while the Crema Marfil floors and accent marble borders frame the custom designed dining table and chairs.
Dan Piassick
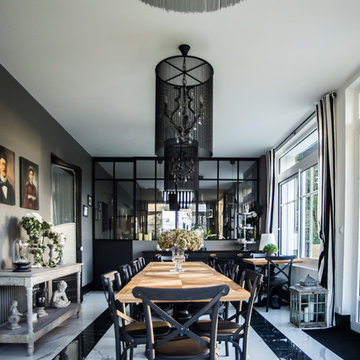
Modelo de comedor clásico renovado grande cerrado sin chimenea con paredes grises, suelo de mármol y suelo blanco
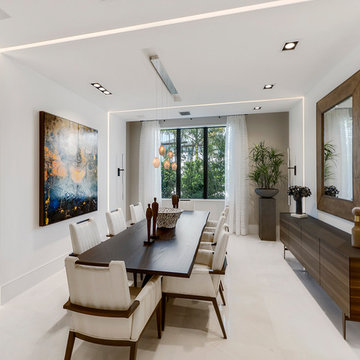
This Boca Raton home incorporates contemporary design elements to create a space of peace and calm. The soft neutrals paired with modern details emulate the perfect amount of sophistication. This contemporary design blends comfort and class.
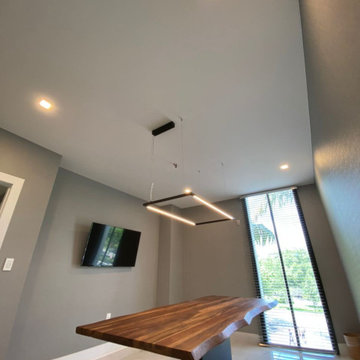
Acoustic matte ceiling installed at a conference room in Miami.
Ejemplo de comedor de tamaño medio sin chimenea con paredes grises, suelo de mármol, suelo blanco y papel pintado
Ejemplo de comedor de tamaño medio sin chimenea con paredes grises, suelo de mármol, suelo blanco y papel pintado
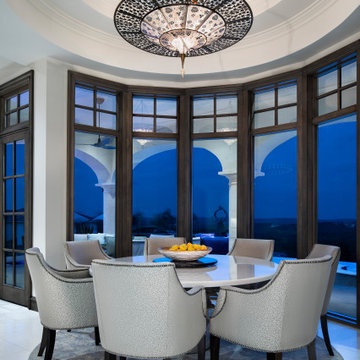
Ejemplo de comedor clásico renovado de tamaño medio cerrado sin chimenea con paredes blancas, suelo de mármol, suelo beige y bandeja
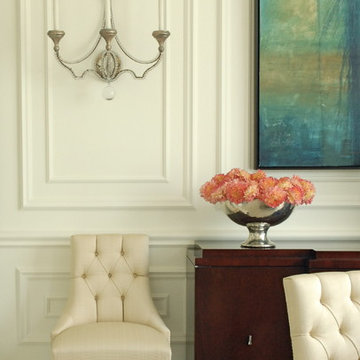
Leona Mozes Photography for Scott Yetman Design
Imagen de comedor tradicional renovado grande abierto sin chimenea con paredes beige y suelo de mármol
Imagen de comedor tradicional renovado grande abierto sin chimenea con paredes beige y suelo de mármol
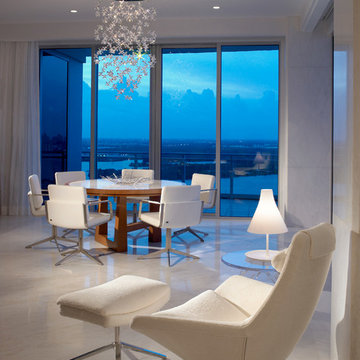
the clean, dramatic breakfast seating area combines a casual area with the comfortable spot to read a book and view the water.
Foto de comedor actual grande abierto sin chimenea con paredes blancas, suelo de mármol y suelo blanco
Foto de comedor actual grande abierto sin chimenea con paredes blancas, suelo de mármol y suelo blanco
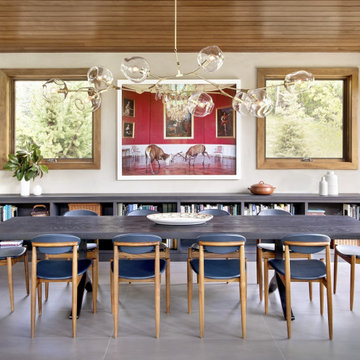
Embracing the challenge of grounding this open, light-filled space, our Boulder studio focused on comfort, ease, and high design. The built-in lounge is flanked by storage cabinets for puzzles and games for this client who loves having people over. The high-back Living Divani sofa is paired with U-Turn Benson chairs and a "Rabari" rug from Nanimarquina for casual gatherings. The throw pillows are a perfect mix of Norwegian tapestry fabric and contemporary patterns. In the child's bedroom, we added an organically shaped Vitra Living Tower, which also provides a cozy reading niche. Bold Marimekko fabric colorfully complements more traditional detailing and creates a contrast between old and new. We loved collaborating with our client on an eclectic bedroom, where everything is collected and combined in a way that allows distinctive pieces to work together. A custom walnut bed supports the owner's tatami mattress. Vintage rugs ground the space and pair well with a vintage Scandinavian chair and dresser.
Combining unexpected objects is one of our favorite ways to add liveliness and personality to a space. In the little guest bedroom, our client (a creative and passionate collector) was the inspiration behind an energetic and eclectic mix. Similarly, turning one of our client's favorite old sweaters into pillow covers and popping a Native American rug on the wall helped pull the space together. Slightly eclectic and invitingly cozy, the twin guestroom beckons for settling in to read, nap or daydream. A vintage poster from Omnibus Gallery in Aspen and an antique nightstand add period whimsy.
---
Joe McGuire Design is an Aspen and Boulder interior design firm bringing a uniquely holistic approach to home interiors since 2005.
For more about Joe McGuire Design, see here: https://www.joemcguiredesign.com/
To learn more about this project, see here:
https://www.joemcguiredesign.com/aspen-eclectic
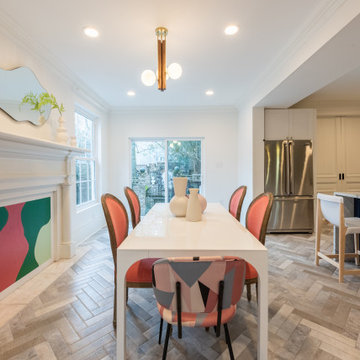
Den Area in Garden District Home
Imagen de comedor de cocina ecléctico de tamaño medio sin chimenea con paredes blancas, suelo de mármol y suelo gris
Imagen de comedor de cocina ecléctico de tamaño medio sin chimenea con paredes blancas, suelo de mármol y suelo gris
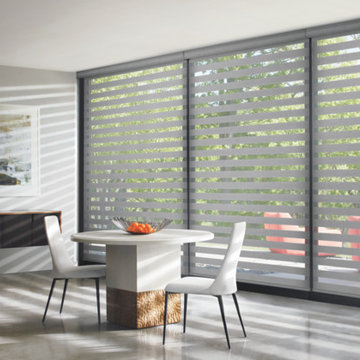
Designer Banded Shades provide a contemporary and geometric look to the eating / dining space!
Ejemplo de comedor contemporáneo de tamaño medio cerrado sin chimenea con paredes blancas, suelo de mármol y suelo beige
Ejemplo de comedor contemporáneo de tamaño medio cerrado sin chimenea con paredes blancas, suelo de mármol y suelo beige
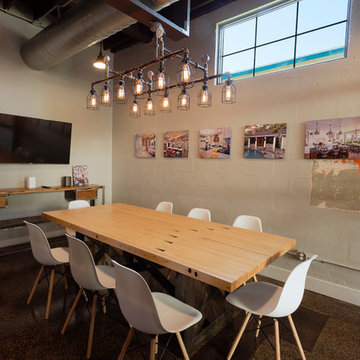
Modelo de comedor industrial de tamaño medio cerrado sin chimenea con paredes grises, suelo de mármol, suelo marrón y vigas vistas
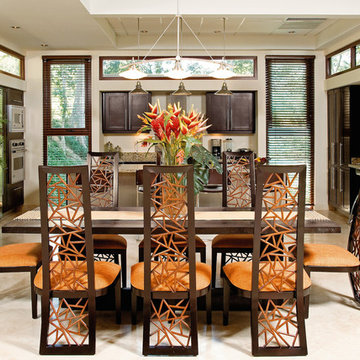
The kitchen at Bartlett Residence is an open space with direct contact to the dinning area. Even though it is an indoor space its architecture still seeks for a connection with the exterior of the house. Through linear windows the architectural design allows the tropical nature to enter the room.//Gerardo Marín E.
962 fotos de comedores sin chimenea con suelo de mármol
6