1.188 fotos de comedores rústicos
Filtrar por
Presupuesto
Ordenar por:Popular hoy
61 - 80 de 1188 fotos
Artículo 1 de 3
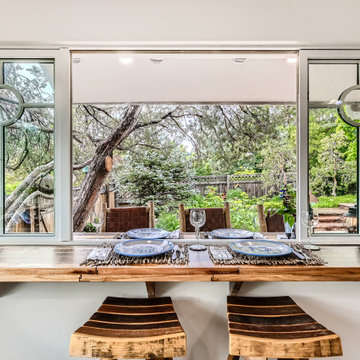
Modelo de comedor rural pequeño con con oficina y paredes beige
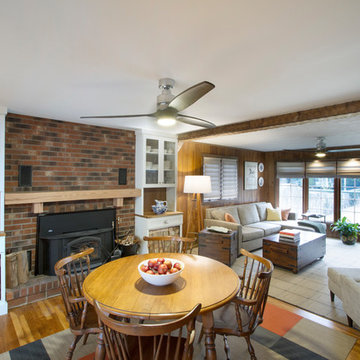
View from Dining towards Living space. Architect created much need wood storage in cabinetry at each side of fireplace.
Photography by: Jeffrey E Tryon
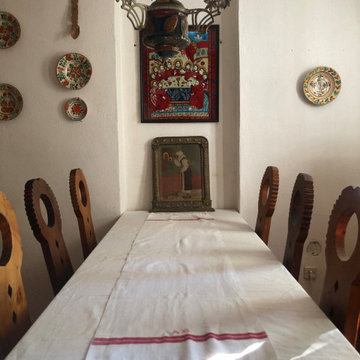
a welcome oasis of greenery and relaxation away from the bustling city life. Built in traditional style with custom built furniture and furnishings, vintage finds and heirlooms and accessorised with items sourced from the local community
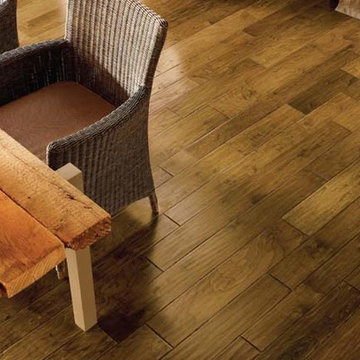
The combination of dramatic handmade details, subtly rounded edges and wide planks creates a unique wood floor. These beautiful, versatile floors, from exotic to traditional, will suit anyone’s style. Made of 100% hardwood, the wood layers are bonded together in a cross-ply construction for superior strength and dimensional stability. These hardwood floors feature an ultra-tough, factory-applied urethane finish infused with Aluminum Oxide.
Style Number: EMW6322Z
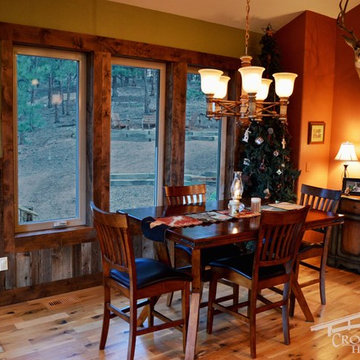
Dining space with reclaimed cedar wainscot paneling.
Diseño de comedor de cocina rústico de tamaño medio con paredes multicolor y suelo de madera en tonos medios
Diseño de comedor de cocina rústico de tamaño medio con paredes multicolor y suelo de madera en tonos medios
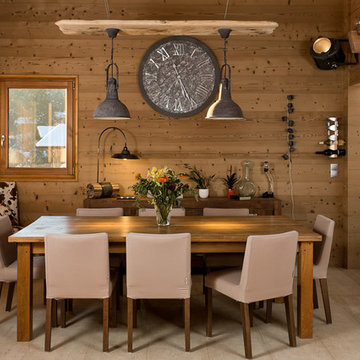
Nicolas Logerot
Diseño de comedor rural de tamaño medio abierto sin chimenea con paredes marrones y suelo de madera clara
Diseño de comedor rural de tamaño medio abierto sin chimenea con paredes marrones y suelo de madera clara
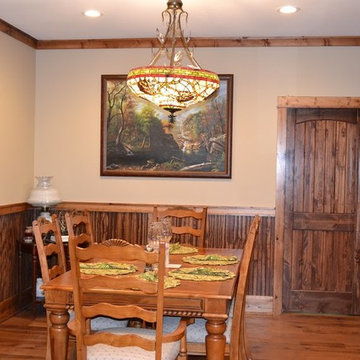
Interior Design provided by Acords Home Center
Imagen de comedor de cocina rural pequeño sin chimenea con paredes beige y suelo de madera en tonos medios
Imagen de comedor de cocina rural pequeño sin chimenea con paredes beige y suelo de madera en tonos medios
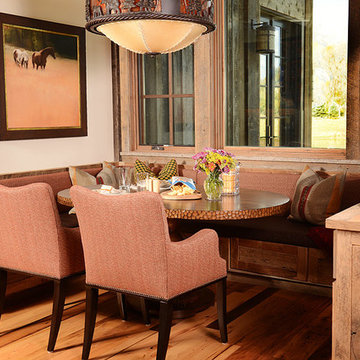
Dash
Ejemplo de comedor de cocina rural de tamaño medio sin chimenea con paredes blancas y suelo de madera oscura
Ejemplo de comedor de cocina rural de tamaño medio sin chimenea con paredes blancas y suelo de madera oscura
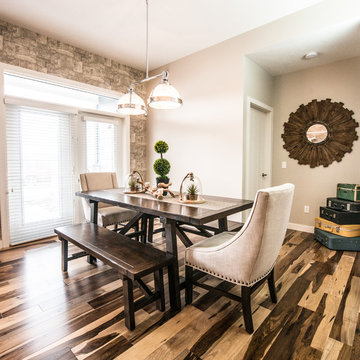
Photography by: Brian Bookstrucker
Imagen de comedor rural de tamaño medio abierto con paredes beige y suelo de madera en tonos medios
Imagen de comedor rural de tamaño medio abierto con paredes beige y suelo de madera en tonos medios
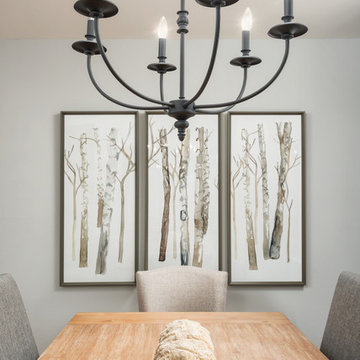
Photo by Exceptional Frames
Ejemplo de comedor rural pequeño cerrado sin chimenea con paredes grises, suelo de madera clara y suelo marrón
Ejemplo de comedor rural pequeño cerrado sin chimenea con paredes grises, suelo de madera clara y suelo marrón
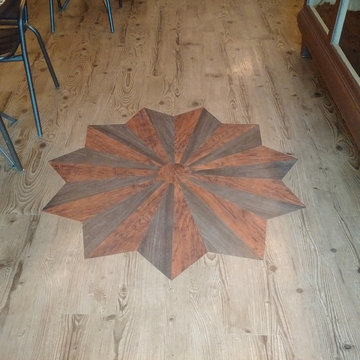
Custom inlay and hand crafted accent of flexi-plank vinyl
Imagen de comedor rural de tamaño medio cerrado con suelo de madera clara
Imagen de comedor rural de tamaño medio cerrado con suelo de madera clara
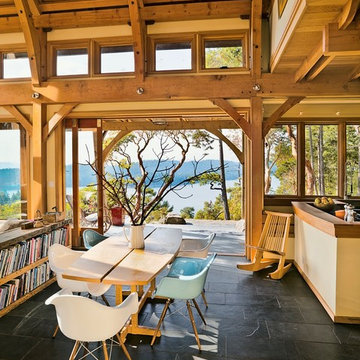
Western Living May 2012 issue
Diseño de comedor rural pequeño abierto con paredes amarillas y suelo de pizarra
Diseño de comedor rural pequeño abierto con paredes amarillas y suelo de pizarra
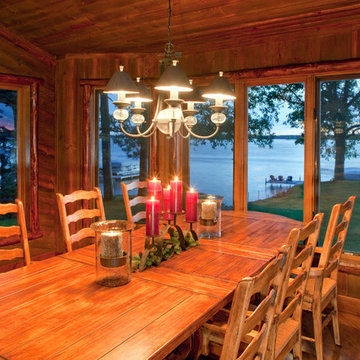
February and March 2011 Mpls/St. Paul Magazine featured Byron and Janet Richard's kitchen in their Cross Lake retreat designed by JoLynn Johnson.
Honorable Mention in Crystal Cabinet Works Design Contest 2011
A vacation home built in 1992 on Cross Lake that was made for entertaining.
The problems
• Chipped floor tiles
• Dated appliances
• Inadequate counter space and storage
• Poor lighting
• Lacking of a wet bar, buffet and desk
• Stark design and layout that didn't fit the size of the room
Our goal was to create the log cabin feeling the homeowner wanted, not expanding the size of the kitchen, but utilizing the space better. In the redesign, we removed the half wall separating the kitchen and living room and added a third column to make it visually more appealing. We lowered the 16' vaulted ceiling by adding 3 beams allowing us to add recessed lighting. Repositioning some of the appliances and enlarge counter space made room for many cooks in the kitchen, and a place for guests to sit and have conversation with the homeowners while they prepare meals.
Key design features and focal points of the kitchen
• Keeping the tongue-and-groove pine paneling on the walls, having it
sandblasted and stained to match the cabinetry, brings out the
woods character.
• Balancing the room size we staggered the height of cabinetry reaching to
9' high with an additional 6” crown molding.
• A larger island gained storage and also allows for 5 bar stools.
• A former closet became the desk. A buffet in the diningroom was added
and a 13' wet bar became a room divider between the kitchen and
living room.
• We added several arched shapes: large arched-top window above the sink,
arch valance over the wet bar and the shape of the island.
• Wide pine wood floor with square nails
• Texture in the 1x1” mosaic tile backsplash
Balance of color is seen in the warm rustic cherry cabinets combined with accents of green stained cabinets, granite counter tops combined with cherry wood counter tops, pine wood floors, stone backs on the island and wet bar, 3-bronze metal doors and rust hardware.
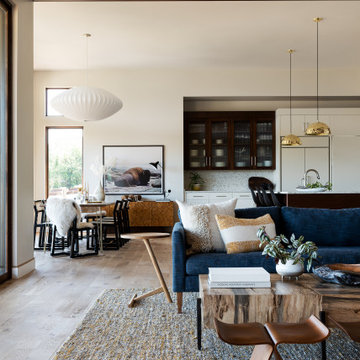
Diseño de comedor rural grande abierto con paredes blancas, suelo de madera clara y suelo marrón
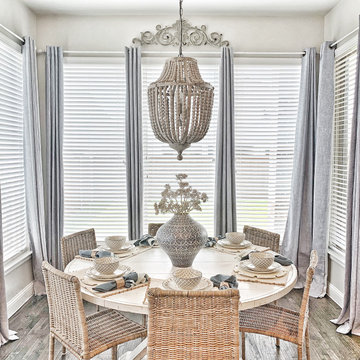
Coastal Farmhouse Breakfast Nook with Dusty Blue Linen Curtains and Casual Table Settings. Adorned with a Rustic Wood Beaded Chandelier.
Foto de comedor de cocina rural de tamaño medio sin chimenea con paredes grises, suelo de madera en tonos medios y suelo marrón
Foto de comedor de cocina rural de tamaño medio sin chimenea con paredes grises, suelo de madera en tonos medios y suelo marrón
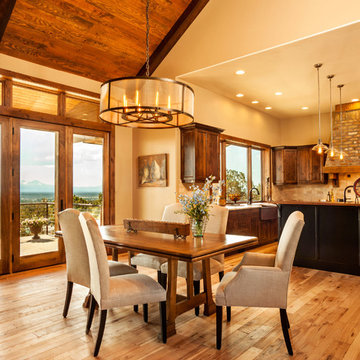
Foto de comedor de cocina rústico de tamaño medio sin chimenea con paredes beige, suelo de madera clara y suelo marrón
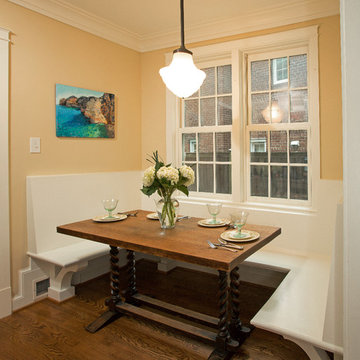
This banquette was custom built to fit the antique dining table. The built in benches complement the antique table with custom molding.
Modelo de comedor de cocina rústico pequeño con paredes amarillas y suelo de madera oscura
Modelo de comedor de cocina rústico pequeño con paredes amarillas y suelo de madera oscura
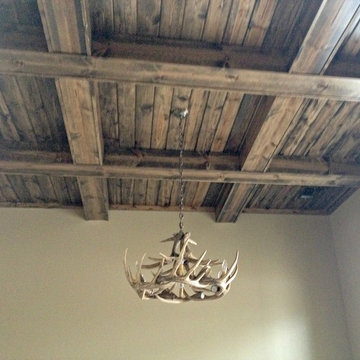
Modelo de comedor rural de tamaño medio cerrado con paredes beige y suelo de madera en tonos medios
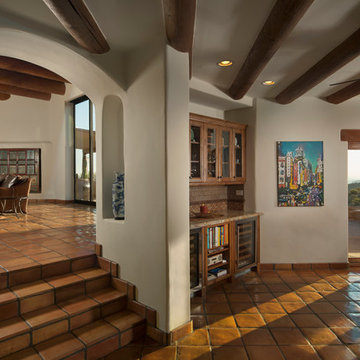
Michael Baxter, Baxter Imaging
Ejemplo de comedor de cocina rural de tamaño medio con paredes blancas y suelo de baldosas de terracota
Ejemplo de comedor de cocina rural de tamaño medio con paredes blancas y suelo de baldosas de terracota
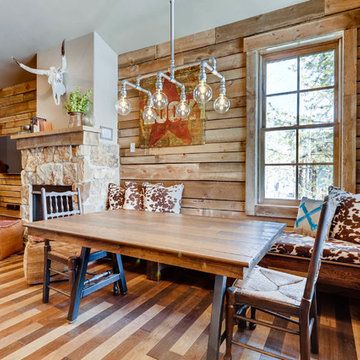
Rent this cabin in Grand Lake Colorado at www.GrandLakeCabinRentals.com
Imagen de comedor rural pequeño abierto con paredes marrones, suelo de madera oscura, todas las chimeneas, marco de chimenea de piedra y suelo marrón
Imagen de comedor rural pequeño abierto con paredes marrones, suelo de madera oscura, todas las chimeneas, marco de chimenea de piedra y suelo marrón
1.188 fotos de comedores rústicos
4