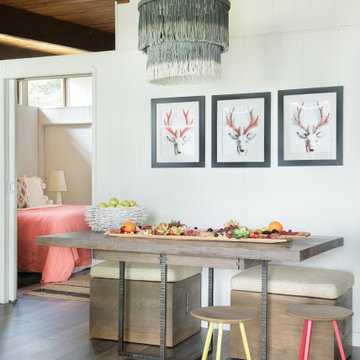1.191 fotos de comedores rústicos
Filtrar por
Presupuesto
Ordenar por:Popular hoy
1 - 20 de 1191 fotos
Artículo 1 de 3

Foto de comedor de cocina rural de tamaño medio con paredes blancas, suelo de madera en tonos medios, todas las chimeneas, marco de chimenea de piedra y suelo marrón
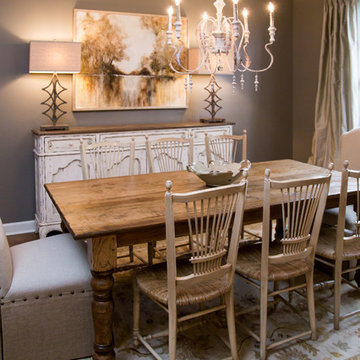
Michael Allen
Imagen de comedor rural de tamaño medio cerrado sin chimenea con paredes grises y suelo de madera oscura
Imagen de comedor rural de tamaño medio cerrado sin chimenea con paredes grises y suelo de madera oscura
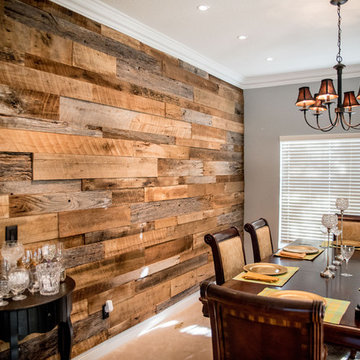
Foto de comedor rural de tamaño medio abierto sin chimenea con paredes grises y moqueta

Kendrick's Cabin is a full interior remodel, turning a traditional mountain cabin into a modern, open living space.
The walls and ceiling were white washed to give a nice and bright aesthetic. White the original wood beams were kept dark to contrast the white. New, larger windows provide more natural light while making the space feel larger. Steel and metal elements are incorporated throughout the cabin to balance the rustic structure of the cabin with a modern and industrial element.
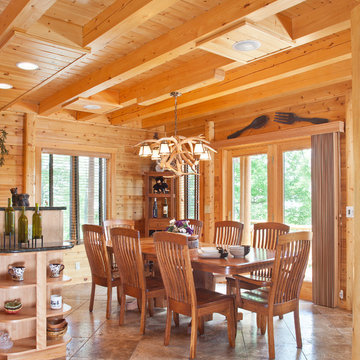
home by: Katahdin Cedar Log Homes
photos by: James Ray Spahn
Foto de comedor de cocina rural de tamaño medio con suelo de baldosas de porcelana y paredes marrones
Foto de comedor de cocina rural de tamaño medio con suelo de baldosas de porcelana y paredes marrones
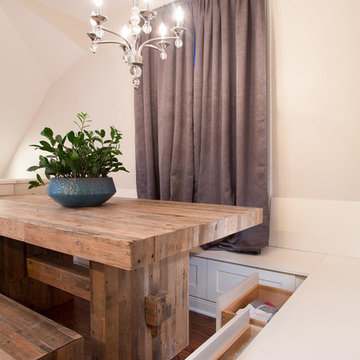
For this built in banquette, we designed a maple wood banquette in an L-shaped complete with pull out drawers under the seating and a white painted finish on the maple wood banquette material.
Project designed by Skokie renovation firm, Chi Renovation & Design. They serve the Chicagoland area, and it's surrounding suburbs, with an emphasis on the North Side and North Shore. You'll find their work from the Loop through Lincoln Park, Skokie, Evanston, Wilmette, and all of the way up to Lake Forest.
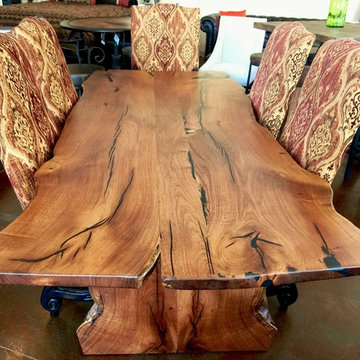
Diseño de comedor rústico de tamaño medio cerrado sin chimenea con paredes beige y suelo de cemento
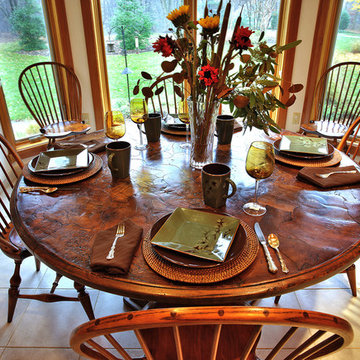
Diseño de comedor de cocina rústico de tamaño medio con paredes beige, suelo de baldosas de cerámica y suelo beige

Foto de comedor rústico de tamaño medio cerrado con paredes grises, suelo de baldosas de porcelana, todas las chimeneas, marco de chimenea de baldosas y/o azulejos, suelo gris, vigas vistas y todos los tratamientos de pared

What problems do you want to solve?:
I want to replace a large, dark leaking conservatory with an extension to bring all year round living and light into a dark kitchen. Open my cellar floor to be one with the garden,
Tell us about your project and your ideas so far:
I’ve replaced the kitchen in the last 5 years, but the conservatory is a go area in the winter, I have a beautiful garden and want to be able to see it all year. My idea would be to build an extension for living with a fully opening glass door, partial living roof with lantern. Then I would like to take down the external wall between the kitchen and the new room to make it one space.
Things, places, people and materials you love:
I work as a consultant virologist and have spent the last 15 months on the frontline in work for long hours, I love nature and green space. I love my garden. Our last holiday was to Vancouver island - whale watching and bird watching. I want sustainable and environmentally friendly living.
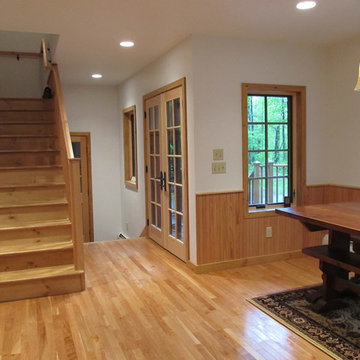
Hallway leading to attached garage.
Foto de comedor de cocina rústico pequeño sin chimenea con paredes blancas, suelo de madera clara y suelo beige
Foto de comedor de cocina rústico pequeño sin chimenea con paredes blancas, suelo de madera clara y suelo beige
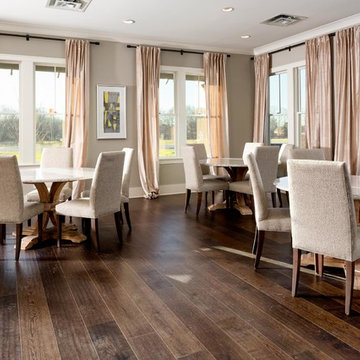
Banquet Room - Jackson Hills Amenities Center in Mt Juliet, TN
Photography by Marty Paoletta
Foto de comedor rural grande cerrado sin chimenea con paredes grises y suelo de madera oscura
Foto de comedor rural grande cerrado sin chimenea con paredes grises y suelo de madera oscura
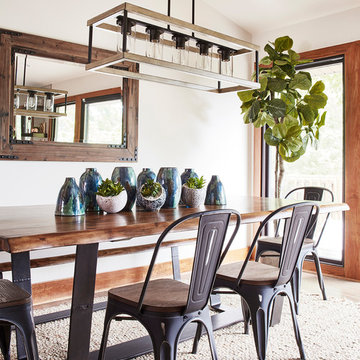
Ejemplo de comedor de cocina rústico grande sin chimenea con paredes blancas, suelo de madera en tonos medios y suelo marrón
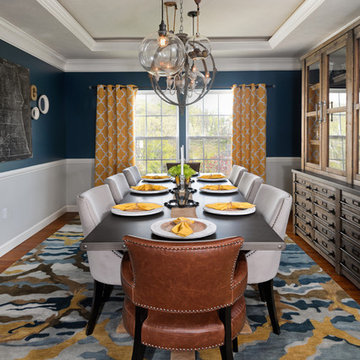
Third Shift Photography
Diseño de comedor rural de tamaño medio abierto sin chimenea con paredes verdes, suelo de madera clara y suelo beige
Diseño de comedor rural de tamaño medio abierto sin chimenea con paredes verdes, suelo de madera clara y suelo beige

Design is often more about architecture than it is about decor. We focused heavily on embellishing and highlighting the client's fantastic architectural details in the living spaces, which were widely open and connected by a long Foyer Hallway with incredible arches and tall ceilings. We used natural materials such as light silver limestone plaster and paint, added rustic stained wood to the columns, arches and pilasters, and added textural ledgestone to focal walls. We also added new chandeliers with crystal and mercury glass for a modern nudge to a more transitional envelope. The contrast of light stained shelves and custom wood barn door completed the refurbished Foyer Hallway.
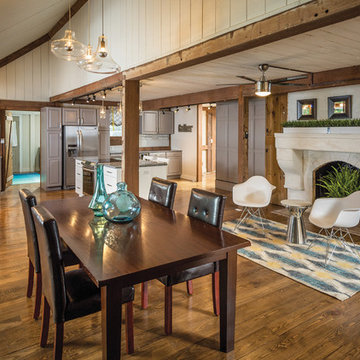
Pillar 3 turned this formerly dark kitchen/great room into a light and bright haven.
Modelo de comedor rural grande abierto con suelo de madera en tonos medios, suelo marrón y todas las chimeneas
Modelo de comedor rural grande abierto con suelo de madera en tonos medios, suelo marrón y todas las chimeneas
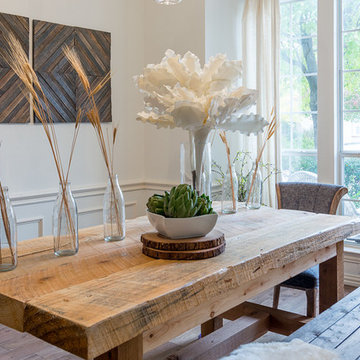
Matrix Tours
Ejemplo de comedor de cocina rural de tamaño medio con paredes blancas y suelo de madera oscura
Ejemplo de comedor de cocina rural de tamaño medio con paredes blancas y suelo de madera oscura
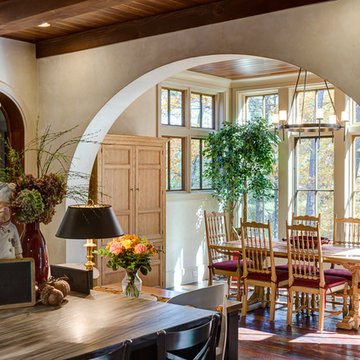
This eclectic mountain home nestled in the Blue Ridge Mountains showcases an unexpected but harmonious blend of design influences. The European-inspired architecture, featuring native stone, heavy timbers and a cedar shake roof, complement the rustic setting. Inside, details like tongue and groove cypress ceilings, plaster walls and reclaimed heart pine floors create a warm and inviting backdrop punctuated with modern rustic fixtures and vibrant splashes of color.
Meechan Architectural Photography

Converted unutilized sitting area into formal dining space for four. Refinished the gas fireplace facade (removed green tile and installed ledger stone), added chandelier, paint, window treatment and furnishings.
1.191 fotos de comedores rústicos
1
