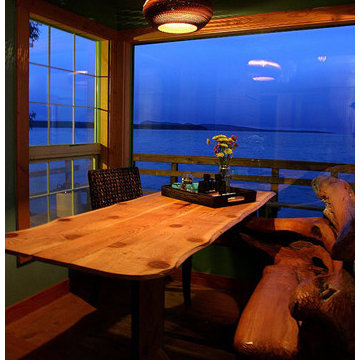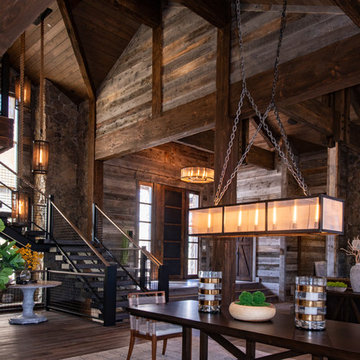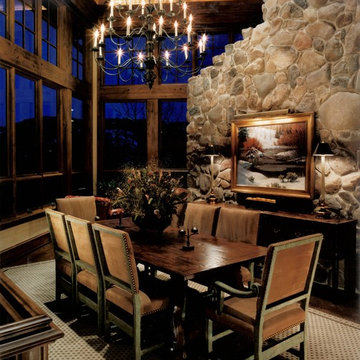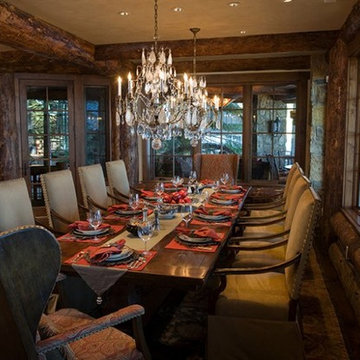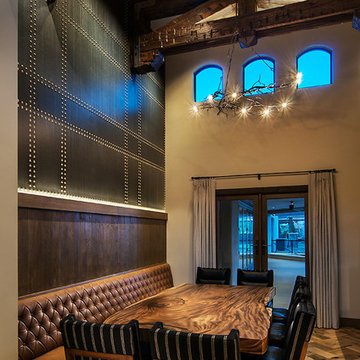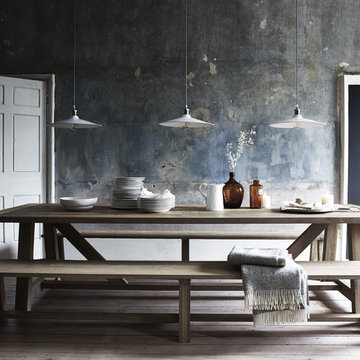1.092 fotos de comedores rústicos negros
Filtrar por
Presupuesto
Ordenar por:Popular hoy
61 - 80 de 1092 fotos
Artículo 1 de 3
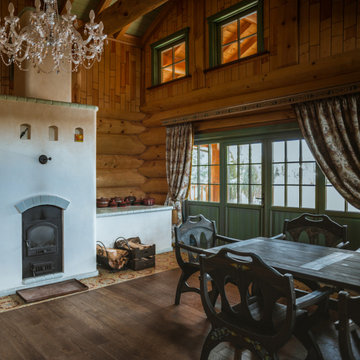
Diseño de comedor abovedado rural con paredes marrones, suelo marrón y madera

Perched on a hilltop high in the Myacama mountains is a vineyard property that exists off-the-grid. This peaceful parcel is home to Cornell Vineyards, a winery known for robust cabernets and a casual ‘back to the land’ sensibility. We were tasked with designing a simple refresh of two existing buildings that dually function as a weekend house for the proprietor’s family and a platform to entertain winery guests. We had fun incorporating our client’s Asian art and antiques that are highlighted in both living areas. Paired with a mix of neutral textures and tones we set out to create a casual California style reflective of its surrounding landscape and the winery brand.
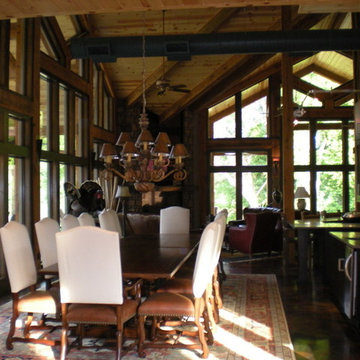
River view house plans and all construction supervision by Howard Shannon of Shannon Design. Project management and interior design by Claudia Shannon of Shannon Design.
All photos by Claudia Shannon

Post and beam open concept wedding venue great room
Foto de comedor rústico extra grande abierto con paredes blancas, suelo de cemento, suelo gris y vigas vistas
Foto de comedor rústico extra grande abierto con paredes blancas, suelo de cemento, suelo gris y vigas vistas
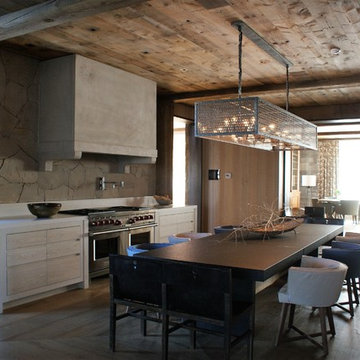
Modelo de comedor de cocina rústico de tamaño medio sin chimenea con paredes marrones y suelo de madera oscura
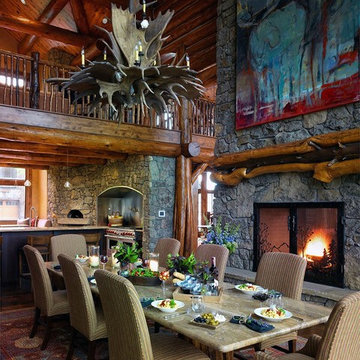
Imagen de comedor de cocina rústico grande con todas las chimeneas, paredes marrones, suelo de madera oscura, marco de chimenea de piedra y suelo marrón
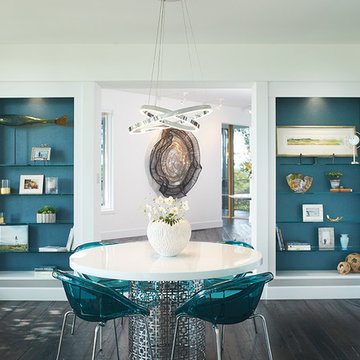
Foto de comedor de cocina rural con paredes blancas, suelo de madera oscura, suelo marrón y papel pintado
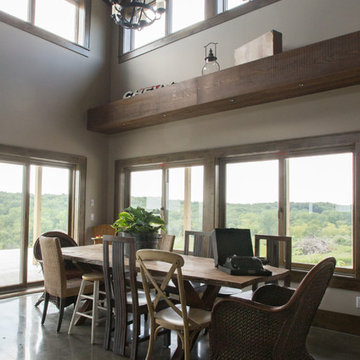
A beautiful dining area overlooks miles of green. Heavy use of rustic wood is a theme throughout the structure of the cabin. A custom built wood-slab table follows suite.
---
Project by Wiles Design Group. Their Cedar Rapids-based design studio serves the entire Midwest, including Iowa City, Dubuque, Davenport, and Waterloo, as well as North Missouri and St. Louis.
For more about Wiles Design Group, see here: https://wilesdesigngroup.com/
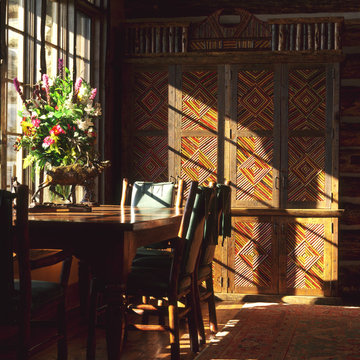
http://www.ctmarchitects.com/
Located near McAllister, Montana, the Double D Ranch was born from the owner’s hope for a more appealing accommodation than the original cabin, so his wife would enjoy her time in Montana as much as he did. We met with the couple and toured one of our other projects to get a better idea of what they had in mind. She became very involved in the process (and in fact is an interior designer), and together we created a ranch compound with: a main house, a guesthouse, a horse barn and fishing cabin. All are located on a rural parcel in a historic mining area—in fact, the stone for the buildings was reclaimed from local abandoned mines and the foundation built from century-old gold mine tailings. The buildings feature salvaged and reclaimed log, found branches from the surrounding site for ‘wiggly wood’ on the porches, and antique railroad lanterns act as exterior lighting to further establish tone and texture.
Today their home allows him to fish more, and her to raise paint horses and embrace the Montana lifestyle that her husband had hoped to share with her.
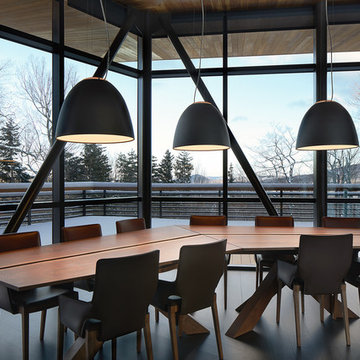
Architect: Birdseye
Landscape Architect: Wagner Hodgson Landscape Architects
Builder: Colby Tobiason
Table by Birdseye
Photography: Erica Allen Photography
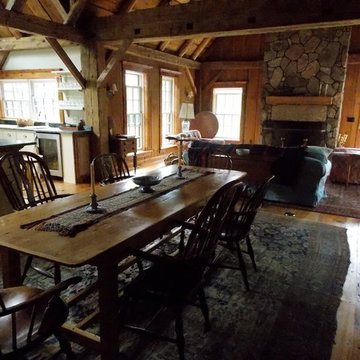
Ken Epworth
Imagen de comedor rústico de tamaño medio con paredes blancas, suelo de madera en tonos medios, todas las chimeneas y marco de chimenea de piedra
Imagen de comedor rústico de tamaño medio con paredes blancas, suelo de madera en tonos medios, todas las chimeneas y marco de chimenea de piedra
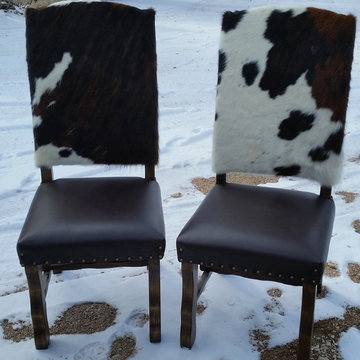
Made from solid wood each chair. Each chair has its own look. I used top grade leather to give that feel of class.
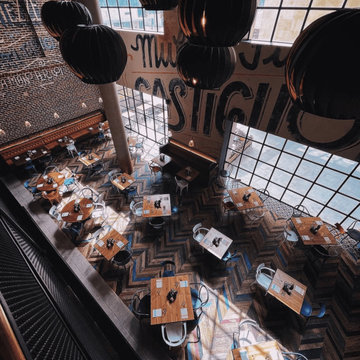
Our brick slips have been a firm favourite with architects and interior designers in the Middle East for quite a number of years now. Thanks to our strong partnerships in the region, our brick slips have been used as part of many projects ranging from private domestic renovations to high end hospitality fit out projects.
For our latest case study, our Urban brick slips were used as at the Fatto, Italian Restaurant in Bahrain. The project made use of the brick slips both internally and externally for feature walls and cladding.
The Urban brick slips are a great choice when you are looking to create an industrial feel. This project used elements of concrete, reclaimed timbers and exposed metal work to help establish an industrial theme. If you are looking to create a similar industrial look for your project, why not check out our in depth Industrial Styling Guide for ideas, tips and advice.
The designers of this project really wanted to focus on the detail and decided to go with an American Bond to add something different to the brick work. An American Bond makes use of a course of brick headers on every sixth row. This helps to break up very large areas of brick and really adds something extra to the project.
The brick slips were paired with a light mortar colour which helps to showcase the detail in the brick bond. This also makes the bricks pop from the surface and on large scale areas gives the distinction of individual real bricks rather than one solid colour mass.
We’re also huge fans of using the brick slips as the backdrop to painted graphics which has been done here. This technique was made popular by the ghost writing advertising of the early 1900’s. It acts as a great alternative to having physical signage added to a building, which can take away the impact of the brick work. This painted signage will also age alongside the brickwork, giving it a weathered effect and develop character of it’s own over the years.
The Urban brick slips are a long standing favourite within our brick slip range with their darker weathered tones and rough surface texture working well under different lighting conditions to create a look that can change from middday business lunches to intimate evening meals.
If you would like to use the Urban brick slips for your next project, why not get in touch with our team who can help create your perfect look.
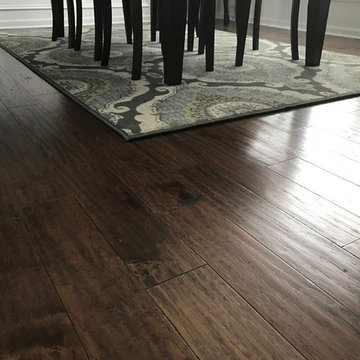
Bruce Frontier Sahara Sand. Engineered Hardwood Flooring. 3/8" x 5" Hand-scrapped Hickory
Imagen de comedor rural de tamaño medio cerrado sin chimenea con suelo de madera oscura, paredes azules y suelo marrón
Imagen de comedor rural de tamaño medio cerrado sin chimenea con suelo de madera oscura, paredes azules y suelo marrón
1.092 fotos de comedores rústicos negros
4
