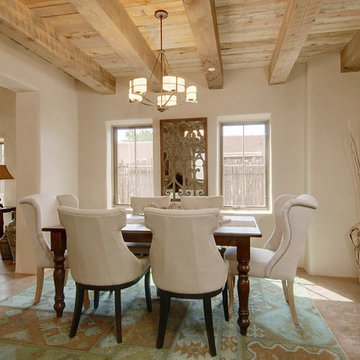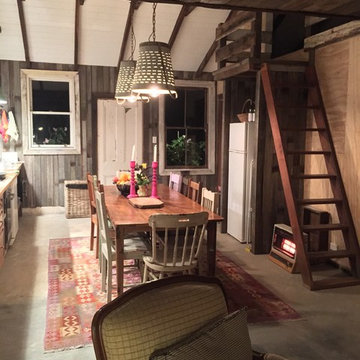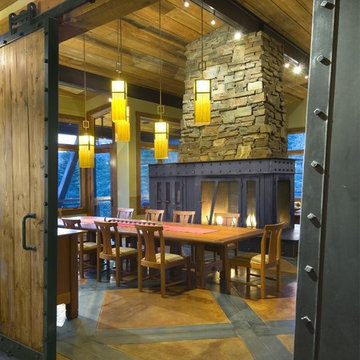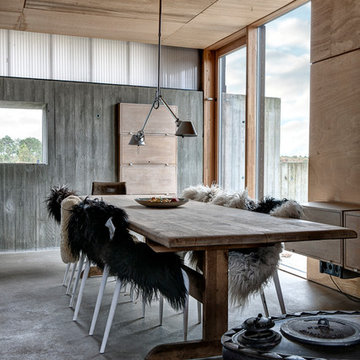277 fotos de comedores rústicos con suelo de cemento
Filtrar por
Presupuesto
Ordenar por:Popular hoy
61 - 80 de 277 fotos
Artículo 1 de 3
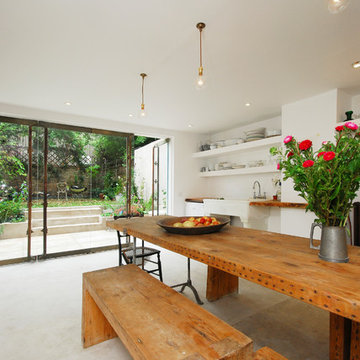
Fine House Studio
Diseño de comedor de cocina rústico de tamaño medio con paredes blancas y suelo de cemento
Diseño de comedor de cocina rústico de tamaño medio con paredes blancas y suelo de cemento
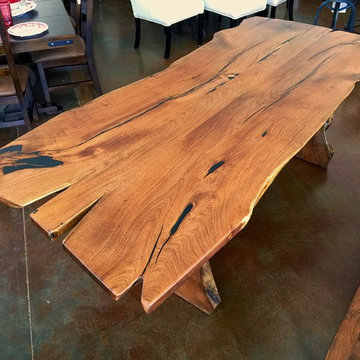
Foto de comedor rural de tamaño medio cerrado sin chimenea con paredes beige y suelo de cemento
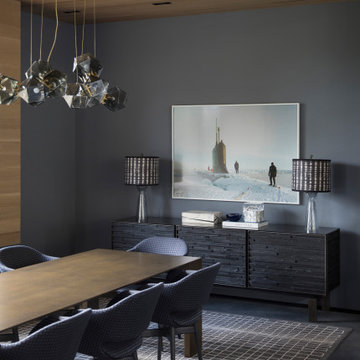
Ejemplo de comedor rural de tamaño medio abierto con paredes grises, suelo de cemento, suelo gris y madera
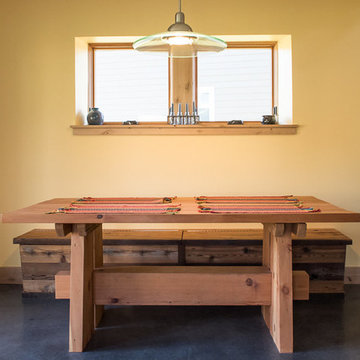
Modelo de comedor de cocina rural pequeño sin chimenea con paredes amarillas, suelo de cemento y suelo gris
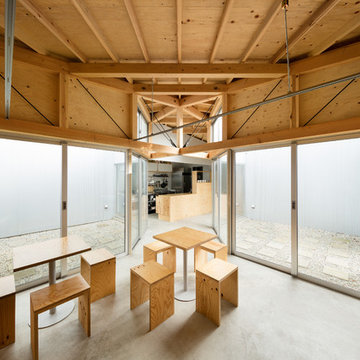
Photo by Takumi Ota
Foto de comedor rural pequeño cerrado con paredes marrones, suelo de cemento y suelo gris
Foto de comedor rural pequeño cerrado con paredes marrones, suelo de cemento y suelo gris
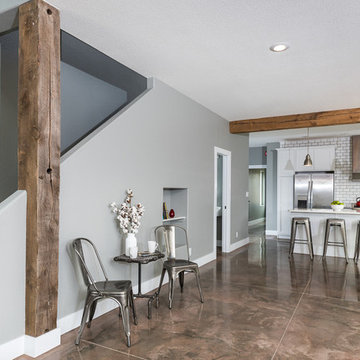
Dana Middleton
Diseño de comedor rural de tamaño medio abierto sin chimenea con paredes grises y suelo de cemento
Diseño de comedor rural de tamaño medio abierto sin chimenea con paredes grises y suelo de cemento
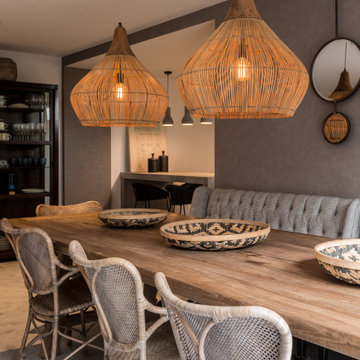
El comedor se situó en la zona con más luz y mas grande.
Para ello se forro toda la pared de carga en un papel muy bonito en antracita.
El pavimento de toda la estancia se utilizó microcemento
Sobre el pavimento de cemento se pretendía poner una mesa muy rústica con la veta al natural. Este contraste quedó muy bonito.
Después las sillas de un trenzado natural quedaron preciosas.
Es muy llamativo el banco de tela Vichy hecho a medida de detrás.
Las lámparas de enea también son muy características en este espacio.
Enfrente de este espacio se colocó una chimenea vista de Pelet y unas consolas a los lados.
Detrás se colocó una estantería que ya tenía la clienta.
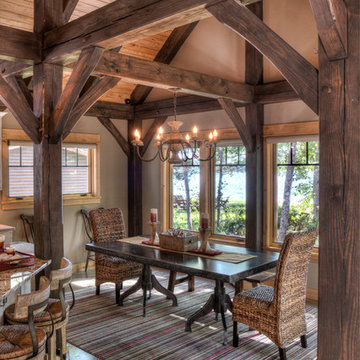
Imagen de comedor de cocina rústico de tamaño medio sin chimenea con paredes marrones y suelo de cemento
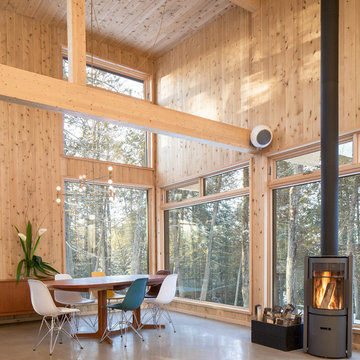
Martin Dufour architecte
Photographe: Ulysse Lemerise
Ejemplo de comedor rural de tamaño medio abierto con suelo de cemento y estufa de leña
Ejemplo de comedor rural de tamaño medio abierto con suelo de cemento y estufa de leña
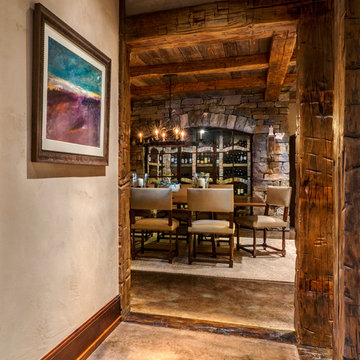
Ejemplo de comedor rústico grande cerrado con paredes beige, suelo de cemento, chimenea de esquina, marco de chimenea de piedra y suelo marrón

The Twin Peaks Passive House + ADU was designed and built to remain resilient in the face of natural disasters. Fortunately, the same great building strategies and design that provide resilience also provide a home that is incredibly comfortable and healthy while also visually stunning.
This home’s journey began with a desire to design and build a house that meets the rigorous standards of Passive House. Before beginning the design/ construction process, the homeowners had already spent countless hours researching ways to minimize their global climate change footprint. As with any Passive House, a large portion of this research was focused on building envelope design and construction. The wall assembly is combination of six inch Structurally Insulated Panels (SIPs) and 2x6 stick frame construction filled with blown in insulation. The roof assembly is a combination of twelve inch SIPs and 2x12 stick frame construction filled with batt insulation. The pairing of SIPs and traditional stick framing allowed for easy air sealing details and a continuous thermal break between the panels and the wall framing.
Beyond the building envelope, a number of other high performance strategies were used in constructing this home and ADU such as: battery storage of solar energy, ground source heat pump technology, Heat Recovery Ventilation, LED lighting, and heat pump water heating technology.
In addition to the time and energy spent on reaching Passivhaus Standards, thoughtful design and carefully chosen interior finishes coalesce at the Twin Peaks Passive House + ADU into stunning interiors with modern farmhouse appeal. The result is a graceful combination of innovation, durability, and aesthetics that will last for a century to come.
Despite the requirements of adhering to some of the most rigorous environmental standards in construction today, the homeowners chose to certify both their main home and their ADU to Passive House Standards. From a meticulously designed building envelope that tested at 0.62 ACH50, to the extensive solar array/ battery bank combination that allows designated circuits to function, uninterrupted for at least 48 hours, the Twin Peaks Passive House has a long list of high performance features that contributed to the completion of this arduous certification process. The ADU was also designed and built with these high standards in mind. Both homes have the same wall and roof assembly ,an HRV, and a Passive House Certified window and doors package. While the main home includes a ground source heat pump that warms both the radiant floors and domestic hot water tank, the more compact ADU is heated with a mini-split ductless heat pump. The end result is a home and ADU built to last, both of which are a testament to owners’ commitment to lessen their impact on the environment.
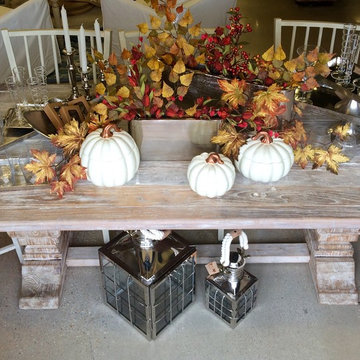
Foto de comedor de cocina rústico de tamaño medio sin chimenea con suelo de cemento
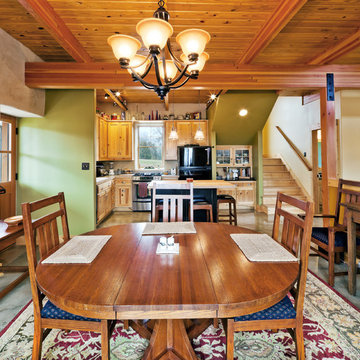
Modelo de comedor de cocina rústico pequeño con paredes verdes y suelo de cemento
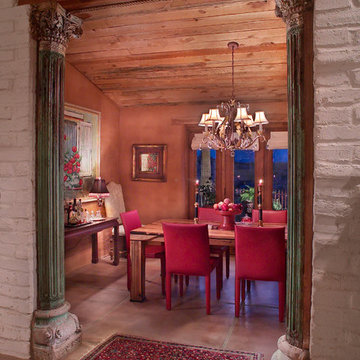
Antique Split Indian Columns, Mud Adobe Plaster,
Thomas Veneklasen Photography
Imagen de comedor rural de tamaño medio cerrado sin chimenea con paredes marrones y suelo de cemento
Imagen de comedor rural de tamaño medio cerrado sin chimenea con paredes marrones y suelo de cemento
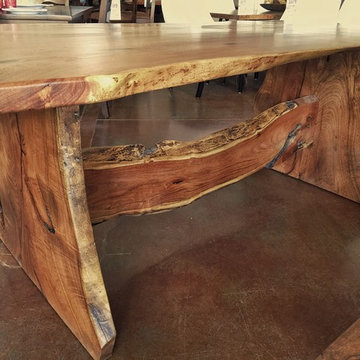
Modelo de comedor rústico de tamaño medio cerrado sin chimenea con paredes beige y suelo de cemento
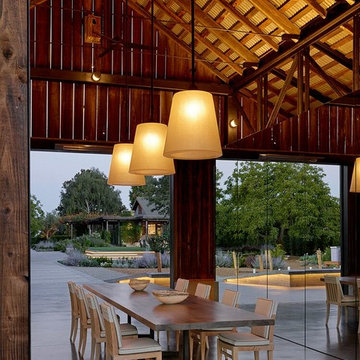
Modelo de comedor rural grande cerrado sin chimenea con paredes metalizadas y suelo de cemento
277 fotos de comedores rústicos con suelo de cemento
4
