83 fotos de comedores rústicos con marco de chimenea de metal
Filtrar por
Presupuesto
Ordenar por:Popular hoy
21 - 40 de 83 fotos
Artículo 1 de 3
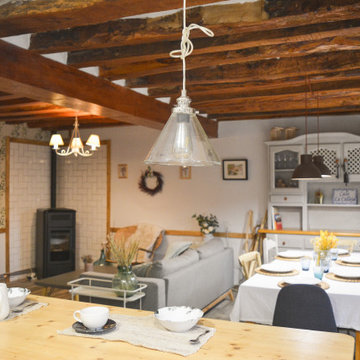
Ejemplo de comedor rural pequeño abierto con paredes blancas, suelo de baldosas de porcelana, chimenea de esquina, marco de chimenea de metal, suelo marrón y vigas vistas
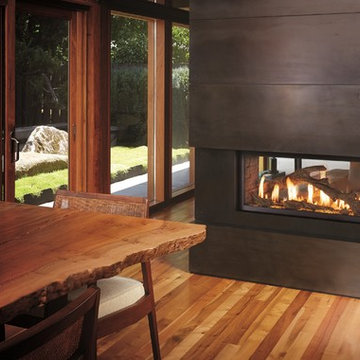
Diseño de comedor de cocina rústico de tamaño medio con paredes marrones, suelo de madera clara, chimenea de doble cara y marco de chimenea de metal
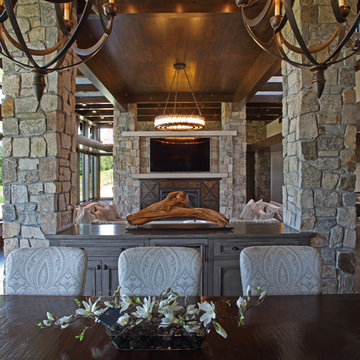
Shooting Star Photography
Diseño de comedor rústico grande abierto con suelo de madera en tonos medios, todas las chimeneas y marco de chimenea de metal
Diseño de comedor rústico grande abierto con suelo de madera en tonos medios, todas las chimeneas y marco de chimenea de metal
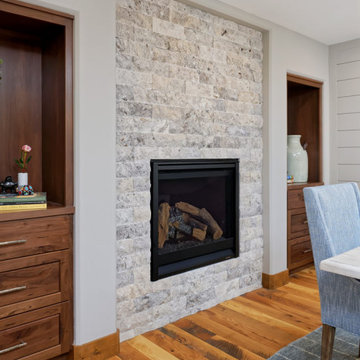
The first thing you notice about this property is the stunning views of the mountains, and our clients wanted to showcase this. We selected pieces that complement and highlight the scenery. Our clients were in love with their brown leather couches, so we knew we wanted to keep them from the beginning. This was the focal point for the selections in the living room, and we were able to create a cohesive, rustic, mountain-chic space. The home office was another critical part of the project as both clients work from home. We repurposed a handmade table that was made by the client’s family and used it as a double-sided desk. We painted the fireplace in a gorgeous green accent to make it pop.
Finding the balance between statement pieces and statement views made this project a unique and incredibly rewarding experience.
---
Project designed by Miami interior designer Margarita Bravo. She serves Miami as well as surrounding areas such as Coconut Grove, Key Biscayne, Miami Beach, North Miami Beach, and Hallandale Beach.
For more about MARGARITA BRAVO, click here: https://www.margaritabravo.com/
To learn more about this project, click here: https://www.margaritabravo.com/portfolio/mountain-chic-modern-rustic-home-denver/
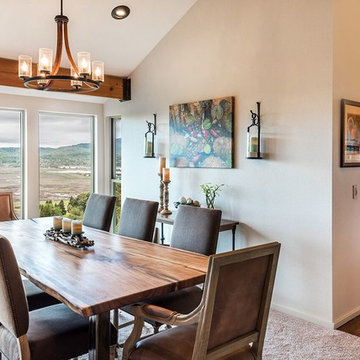
Imagen de comedor rural de tamaño medio cerrado con paredes beige, moqueta, chimenea de doble cara, marco de chimenea de metal y suelo beige
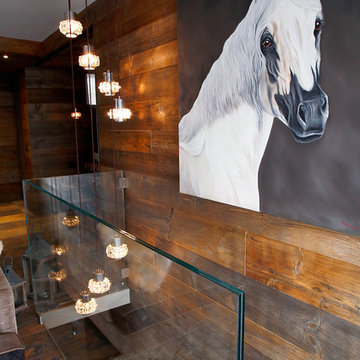
Il parapetto in vetro garantisce protezione e discrezione allo stesso tempo, mimetizzandosi con l'arredo. Il foro nel solaio permette l'installazione di una lampada pendente che raggiunge "idealmente" il pavimento.
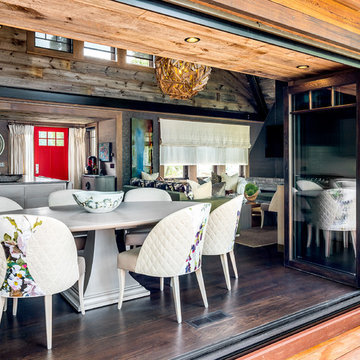
Elizabeth Pedinotti Haynes
Ejemplo de comedor de cocina rural pequeño con paredes marrones, suelo de madera oscura, chimenea lineal, marco de chimenea de metal y suelo marrón
Ejemplo de comedor de cocina rural pequeño con paredes marrones, suelo de madera oscura, chimenea lineal, marco de chimenea de metal y suelo marrón
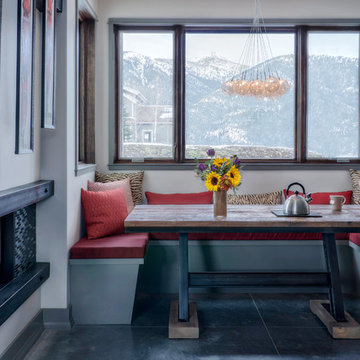
Darby Ask
Imagen de comedor rural con paredes grises, suelo de cemento, chimenea de doble cara, marco de chimenea de metal y suelo gris
Imagen de comedor rural con paredes grises, suelo de cemento, chimenea de doble cara, marco de chimenea de metal y suelo gris
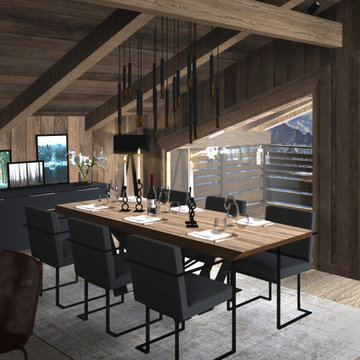
Ejemplo de comedor rural grande abierto con suelo de madera oscura, chimenea de doble cara, marco de chimenea de metal, suelo marrón, madera y madera
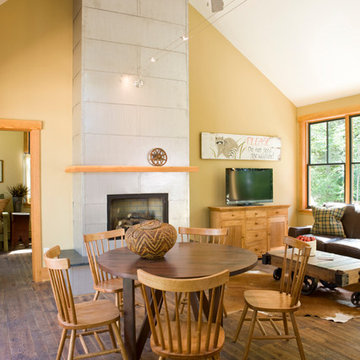
Foto de comedor rural de tamaño medio abierto con paredes amarillas, suelo de madera en tonos medios, todas las chimeneas y marco de chimenea de metal
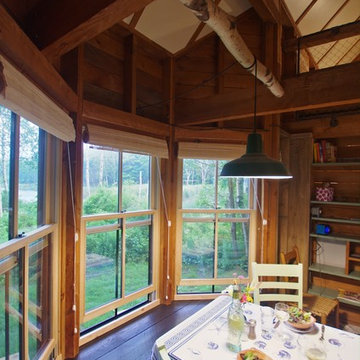
Imagen de comedor rural pequeño abierto con suelo de madera pintada, estufa de leña, marco de chimenea de metal y suelo verde
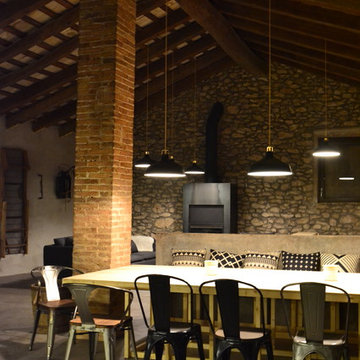
ARquitectos
Diseño de comedor rural de tamaño medio abierto con paredes grises, suelo de cemento, estufa de leña, marco de chimenea de metal y suelo gris
Diseño de comedor rural de tamaño medio abierto con paredes grises, suelo de cemento, estufa de leña, marco de chimenea de metal y suelo gris
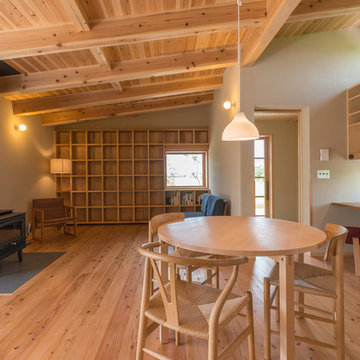
Foto de comedor rústico de tamaño medio abierto con paredes beige, suelo de madera en tonos medios, estufa de leña, marco de chimenea de metal y suelo beige
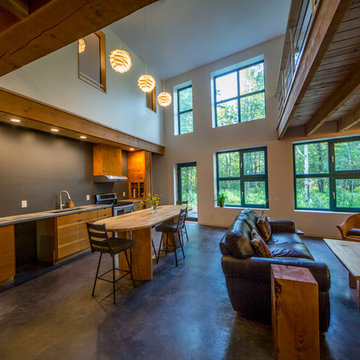
For this project, the goals were straight forward - a low energy, low maintenance home that would allow the "60 something couple” time and money to enjoy all their interests. Accessibility was also important since this is likely their last home. In the end the style is minimalist, but the raw, natural materials add texture that give the home a warm, inviting feeling.
The home has R-67.5 walls, R-90 in the attic, is extremely air tight (0.4 ACH) and is oriented to work with the sun throughout the year. As a result, operating costs of the home are minimal. The HVAC systems were chosen to work efficiently, but not to be complicated. They were designed to perform to the highest standards, but be simple enough for the owners to understand and manage.
The owners spend a lot of time camping and traveling and wanted the home to capture the same feeling of freedom that the outdoors offers. The spaces are practical, easy to keep clean and designed to create a free flowing space that opens up to nature beyond the large triple glazed Passive House windows. Built-in cubbies and shelving help keep everything organized and there is no wasted space in the house - Enough space for yoga, visiting family, relaxing, sculling boats and two home offices.
The most frequent comment of visitors is how relaxed they feel. This is a result of the unique connection to nature, the abundance of natural materials, great air quality, and the play of light throughout the house.
The exterior of the house is simple, but a striking reflection of the local farming environment. The materials are low maintenance, as is the landscaping. The siting of the home combined with the natural landscaping gives privacy and encourages the residents to feel close to local flora and fauna.
Photo Credit: Leon T. Switzer/Front Page Media Group
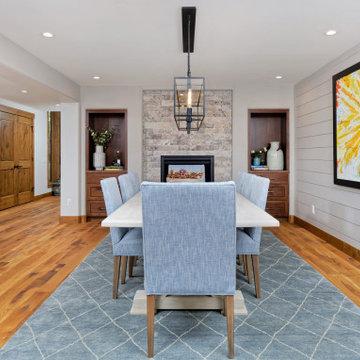
Our Denver studio designed this home to reflect the stunning mountains that it is surrounded by. See how we did it.
---
Project designed by Denver, Colorado interior designer Margarita Bravo. She serves Denver as well as surrounding areas such as Cherry Hills Village, Englewood, Greenwood Village, and Bow Mar.
For more about MARGARITA BRAVO, click here: https://www.margaritabravo.com/
To learn more about this project, click here: https://www.margaritabravo.com/portfolio/mountain-chic-modern-rustic-home-denver/
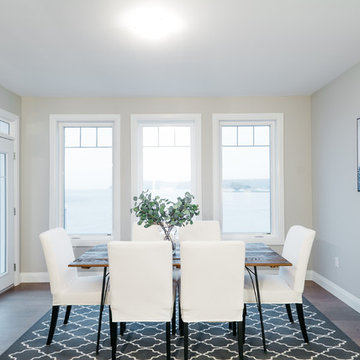
This 4 bedroom, 2.5 bath custom home features an open-concept layout with vaulted ceilings and hardwood floors throughout. The kitchen and living room features a blend of rustic and modern design elements - distressed wood counters and finishes, white cabinets and chairs, and stainless-steel appliances create a cozy and sophisticated atmosphere. The wood stove in the living room adds to the rustic charm of the space.
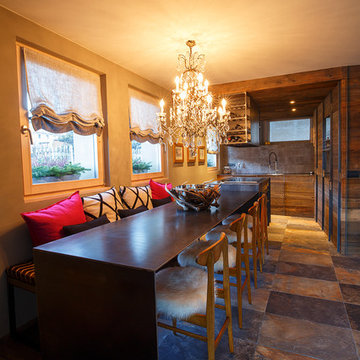
Il tavolo metallico fissato sul fianco dell'isola della cucina si prolunga nello spazio per circa tre metri ed è circondato da sedie in legno su un lato e da una lunga panca su quello opposto. La "lingua" di ferro che lo caratterizza scende fino a terra con la funzione di sostegno e prosegue, incassata nel pavimento, fino al camino angolare.
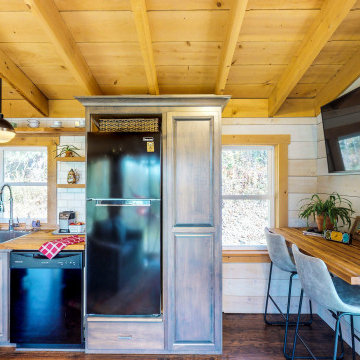
Wall Mounted Furniture is a great solution for small spaces.
Imagen de comedor de cocina rústico pequeño con paredes blancas, suelo laminado, estufa de leña, marco de chimenea de metal y suelo marrón
Imagen de comedor de cocina rústico pequeño con paredes blancas, suelo laminado, estufa de leña, marco de chimenea de metal y suelo marrón
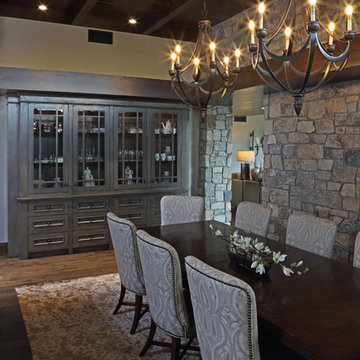
Shooting Star Photography
Modelo de comedor rural grande abierto con suelo de madera en tonos medios, todas las chimeneas y marco de chimenea de metal
Modelo de comedor rural grande abierto con suelo de madera en tonos medios, todas las chimeneas y marco de chimenea de metal
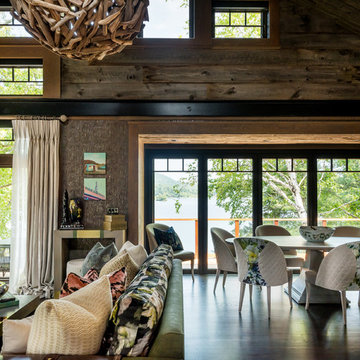
Elizabeth Pedinotti Haynes
Modelo de comedor de cocina rústico pequeño con paredes marrones, suelo de madera oscura, chimenea lineal, marco de chimenea de metal y suelo marrón
Modelo de comedor de cocina rústico pequeño con paredes marrones, suelo de madera oscura, chimenea lineal, marco de chimenea de metal y suelo marrón
83 fotos de comedores rústicos con marco de chimenea de metal
2