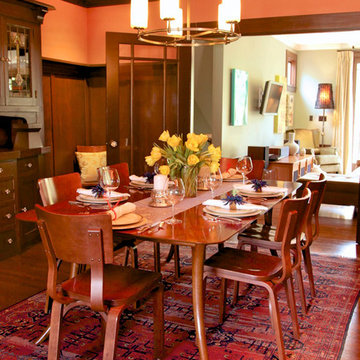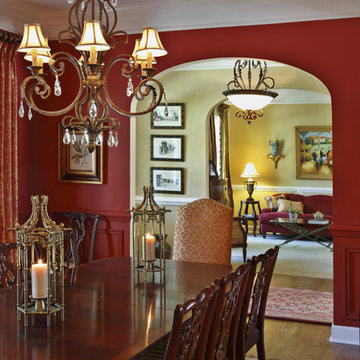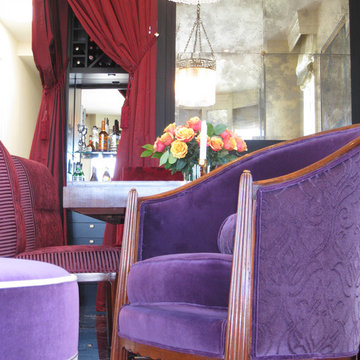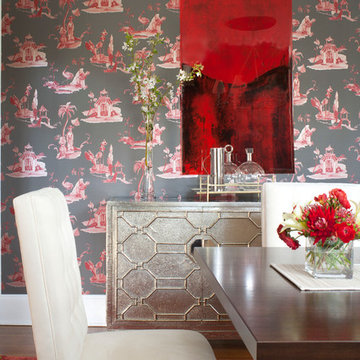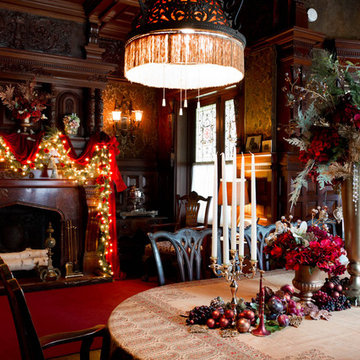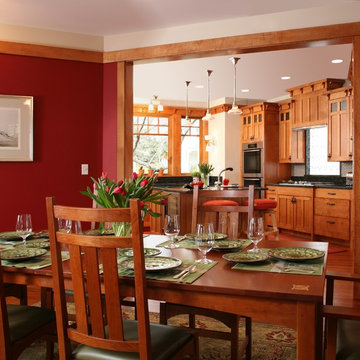8.074 fotos de comedores rojos
Filtrar por
Presupuesto
Ordenar por:Popular hoy
61 - 80 de 8074 fotos
Artículo 1 de 2
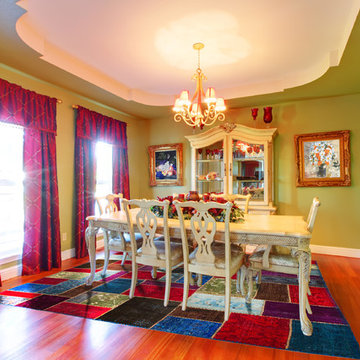
Add flair and fun to a space by displaying this unique patchwork rug. This work of art is composed of different original rugs, knotted together for a stunning result. Colors range from dark wine red to bright azure; neutral greys and beiges help balance out the piece. This handmade rug was produced at the RugKnots facility in Pakistan, and is made of pure wool for ultimate quality and comfort. It would look lovely in a kids' room or casual family room.
Item Number: APPMT4-12-604
Collection: Patchwork
Size: 8.25x9.83
Material: Wool
Knots: Flatweave
Color: Multi
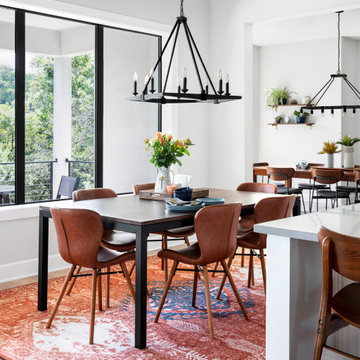
Modern Dining Room
Imagen de comedor de cocina minimalista grande con suelo de madera clara, suelo marrón y paredes blancas
Imagen de comedor de cocina minimalista grande con suelo de madera clara, suelo marrón y paredes blancas

Diseño de comedor ecléctico de tamaño medio cerrado con paredes marrones, todas las chimeneas, marco de chimenea de baldosas y/o azulejos, casetón y papel pintado
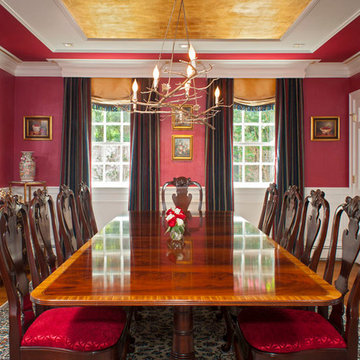
John Herr
Tom Henman - faux painting - walls & ceiling
Foto de comedor tradicional grande cerrado sin chimenea con paredes blancas y suelo de madera en tonos medios
Foto de comedor tradicional grande cerrado sin chimenea con paredes blancas y suelo de madera en tonos medios
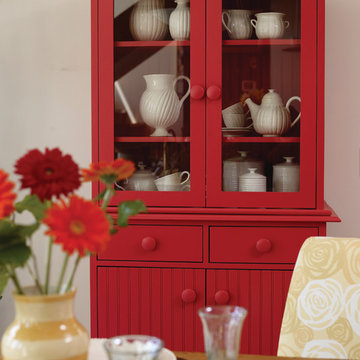
Quite simple, yet contemporary. Contemporary cottage styling styling is achieved by combining elegant details with the timeless mixture of beadboard accents. The Small Island Buffet & Hutch is the ultimate hostess. Perfect in height for serving and tucks the necessities away neat as a pin. Glass doors elevate the drama in this must have. Available in one of 50 Maine Cottage® colors.
Overall Dimensions: 36"W x 18"D x 72.25"H
Maine Cottage®
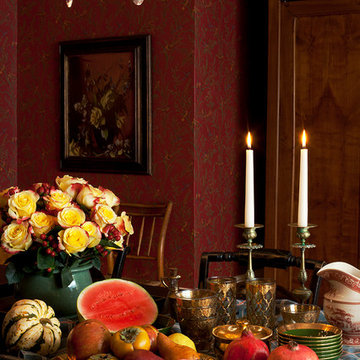
Steven Mays
Modelo de comedor bohemio de tamaño medio cerrado sin chimenea con paredes rojas y suelo de madera en tonos medios
Modelo de comedor bohemio de tamaño medio cerrado sin chimenea con paredes rojas y suelo de madera en tonos medios
One of Oregon's most famous houses, the 1918 Frank J Cobbs House in Portland, designed by architect Albert E. Doyle. The Jacobethan-style mansion with Tudor touches is the largest residence Doyle designed.
Photo by KuDa Photography
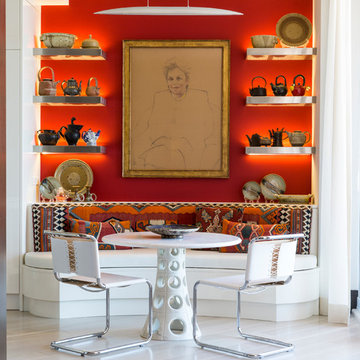
The owner's portrait presides over the breakfast area's banquette.
Foto de comedor ecléctico sin chimenea con paredes rojas y suelo de madera clara
Foto de comedor ecléctico sin chimenea con paredes rojas y suelo de madera clara
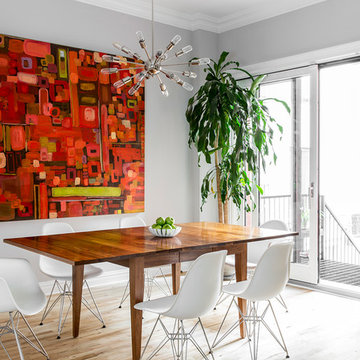
Photo: Sean Litchfield
Ejemplo de comedor contemporáneo de tamaño medio abierto con paredes grises, suelo de madera clara y suelo beige
Ejemplo de comedor contemporáneo de tamaño medio abierto con paredes grises, suelo de madera clara y suelo beige
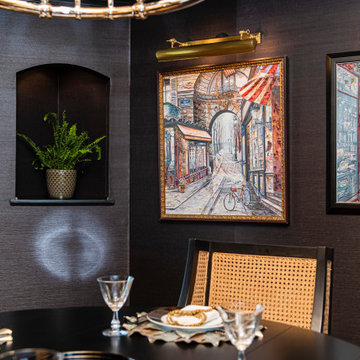
Every detail of this European villa-style home exudes a uniquely finished feel. Our design goals were to invoke a sense of travel while simultaneously cultivating a homely and inviting ambience. This project reflects our commitment to crafting spaces seamlessly blending luxury with functionality.
This once-underused, bland formal dining room was transformed into an evening retreat, evoking the ambience of a Tangiers cigar bar. Texture was introduced through grasscloth wallpaper, shuttered cabinet doors, rattan chairs, and knotty pine ceilings.
---
Project completed by Wendy Langston's Everything Home interior design firm, which serves Carmel, Zionsville, Fishers, Westfield, Noblesville, and Indianapolis.
For more about Everything Home, see here: https://everythinghomedesigns.com/
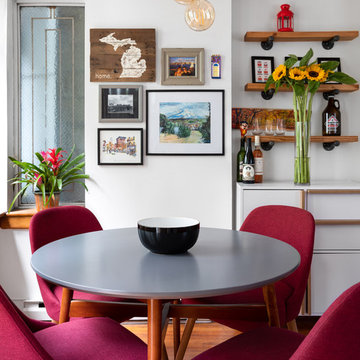
With a restrained hand, out interior designer set about bringing a new life in our clients petite apartment while also introducing easy to maintain, durable surfaces and furnishings as they love to entertain and have a lively St. Bernard. And as they had an extensive book collection and a single three-foot wide closet, the key challenge here was to make the best use of the entire space while injecting it with charming whimsy.
After falling in love with our designer’s presentation, our clients went for a complete apartment overhaul and started from scratch. Since the space is small, our designer Anna S. wanted to create an urgent sense of vibrancy without coming off as too heavy handed. So she worked in expressive colors and decorative extras in small doses for subtle impact.
Starting the project by changing several of the unit’s light fixtures for brighter, more minimal styles, Anna surveyed the apartment room to room to devise clever storage solutions that are easy on the eye.
As they have friends over often, Anna created a warm and inviting living room boasting a slightly feminine take on mid-century modern layered with colorful pillows, patterned rugs, and eclectic art that doesn’t take over the apartment.
In the kitchen, she added a strong yet gender neutral burlap wallpaper, floating wooden shelves, and new plumbing fixtures that were more sophisticated than the original, standard ones in place.
However, our favorite part of the apartment is the moody, statement-making foyer. Though it was a long and narrow barely used, neglected space, Anna brought in wallpaper from Tempaper that features a matte black background covered with gold bird and floral illustrations, and added a long row of black glass cabinets and several large gold mirrors for an added sense of glamorous drama and an extra amount of storage space to boot.
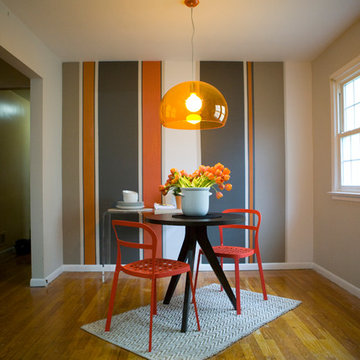
Traditional lines meets contemporary style in this updated eat-in kitchen. Pops of orange on the cabinets, chairs, pendant lamp, and striped feature wall as well as the red, circular tile backsplash bring modern-day touches to the otherwise traditional silhouettes found in the space. A bar in the wall cut-out adds extra seating. Photo by Chris Amaral.
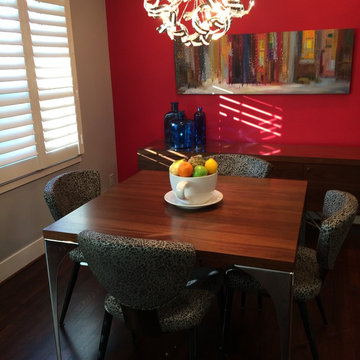
Ejemplo de comedor contemporáneo pequeño cerrado sin chimenea con paredes rojas y suelo de madera oscura
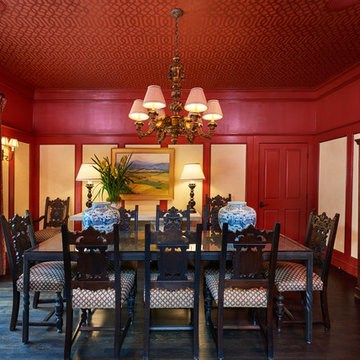
Foto de comedor retro de tamaño medio cerrado sin chimenea con paredes rojas y suelo de madera oscura
8.074 fotos de comedores rojos
4
