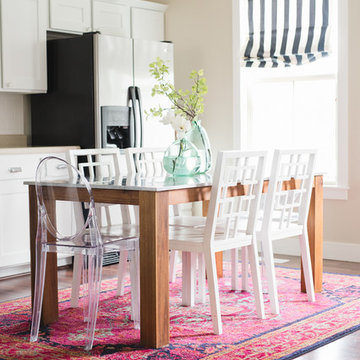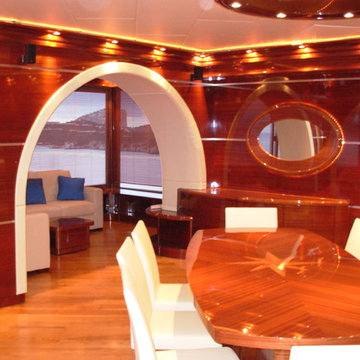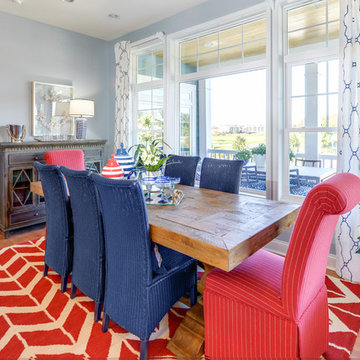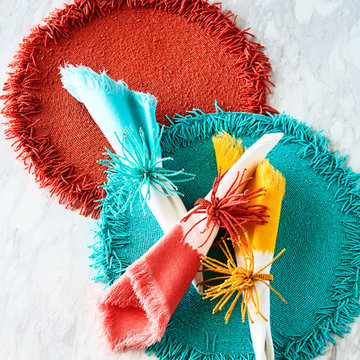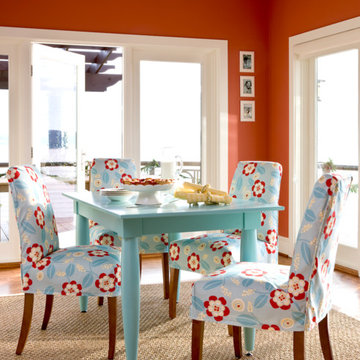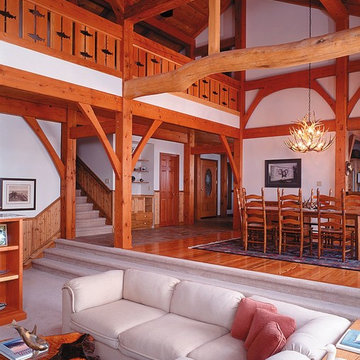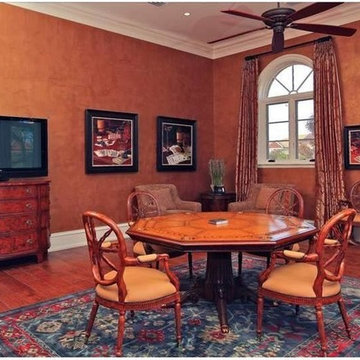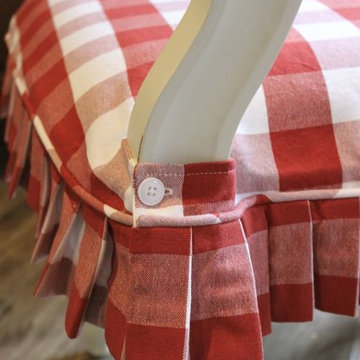65 fotos de comedores costeros rojos
Filtrar por
Presupuesto
Ordenar por:Popular hoy
1 - 20 de 65 fotos
Artículo 1 de 3
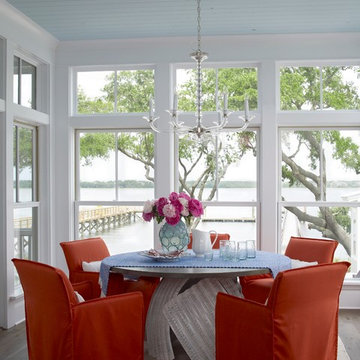
Courtesy Coastal Living, a division of the Time Inc. Lifestyle Group, photography by Tria Giovan. Coastal Living is a registered trademark of Time Inc. and is used with permission.
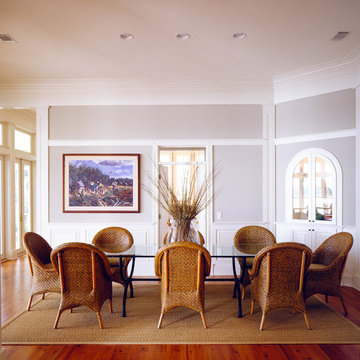
Diseño de comedor costero con paredes grises y suelo de madera oscura
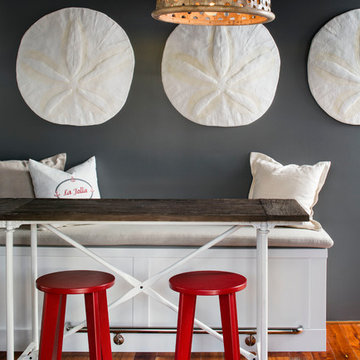
This adorable beach cottage is in the heart of the village of La Jolla in San Diego. The goals were to brighten up the space and be the perfect beach get-away for the client whose permanent residence is in Arizona. Some of the ways we achieved the goals was to place an extra high custom board and batten in the great room and by refinishing the kitchen cabinets (which were in excellent shape) white. We created interest through extreme proportions and contrast. Though there are a lot of white elements, they are all offset by a smaller portion of very dark elements. We also played with texture and pattern through wallpaper, natural reclaimed wood elements and rugs. This was all kept in balance by using a simplified color palate minimal layering.
I am so grateful for this client as they were extremely trusting and open to ideas. To see what the space looked like before the remodel you can go to the gallery page of the website www.cmnaturaldesigns.com
Photography by: Chipper Hatter
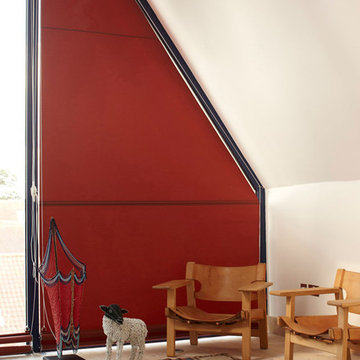
Contemporary dining room, introducing luna larch engineered floor boards by Element7. Eclectic styling with antique African sculpture and accessories. Key features include Lutron controls for all lighting and integrated music system. A colour scheme of tonal whites with bright primary accents of nautical blue, red and yellow. Bespoke rust sail cloth blind made by Norfolk sail makers.
Photography by Dylan Thomas
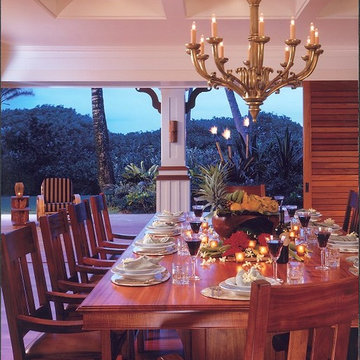
A custom made Koa Dining Room set and custom chandelier - open to the yard spaces and Ocean views
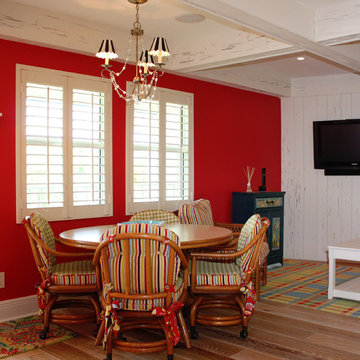
Ejemplo de comedor marinero de tamaño medio abierto sin chimenea con paredes rojas y suelo de madera clara
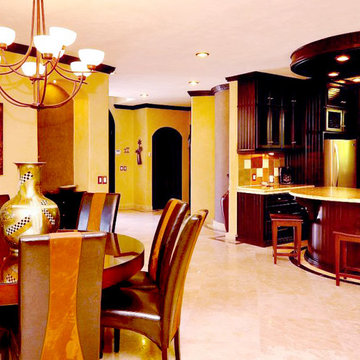
Built by: PlayaBuilder
Villa La Vida Loca is a private, residential vacation rental home in Playa del Carmen, This 5 bedroom, 6.5 bathroom vacation home sleeps up to 18 people.
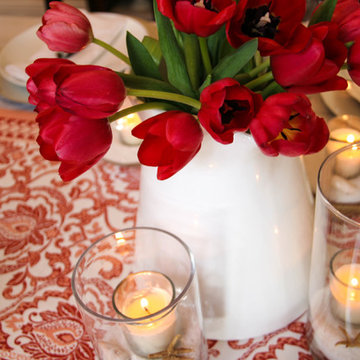
Tablescape for coastal themed dining room
Diseño de comedor de cocina costero de tamaño medio sin chimenea con paredes beige y suelo de madera oscura
Diseño de comedor de cocina costero de tamaño medio sin chimenea con paredes beige y suelo de madera oscura
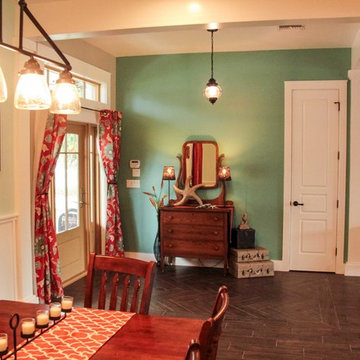
A traditional custom home with high-end finishes, a gourmet kitchen with granite countertops and custom cabinetry. This home has an open concept layout, vaulted ceilings, and wood floors that span through the main living space featuring a colorful pallet and large windows that bring in lots of natural light.
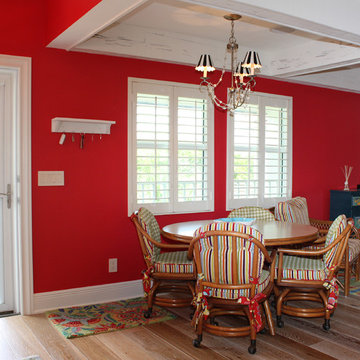
Foto de comedor costero de tamaño medio abierto sin chimenea con paredes rojas y suelo de madera clara
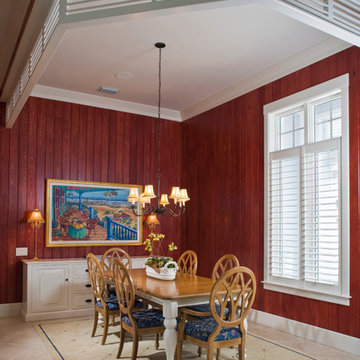
red walls, plantation shutters, tile floor, area rug, wall art, rectangle farm table, upholstered dining room chairs, chandelier with shades, transom window, buffet, table lamps, white trim, high ceilings, wood trim, crown molding
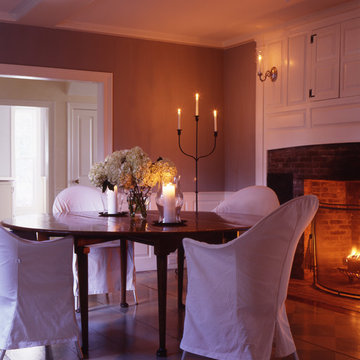
The original house, built in the early 18th century, was moved to this location two hundred years later. This whole house project includes an outdoor stage, a library, two barns, an exercise complex and extensive landscaping with tennis court and pools.
A new stair winds upward to the study built as a widow's walk on the roof.
A large window provides a view to the sea-wall at the bottom of the garden and Buzzard's Bay beyond.
The new stair allows views from the central front hall into the Living Room, which spans the waterside.
The bluestone-edged swimming pool and hot pool merge with the landscape, creating the illusion that the pool and the sea are continuous.
65 fotos de comedores costeros rojos
1
