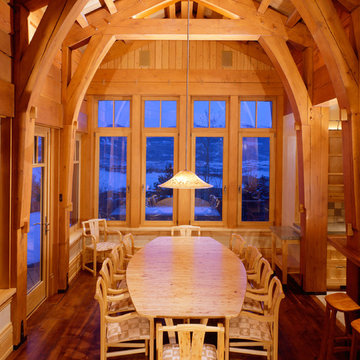671 fotos de comedores rojos con suelo de madera en tonos medios
Filtrar por
Presupuesto
Ordenar por:Popular hoy
61 - 80 de 671 fotos
Artículo 1 de 3
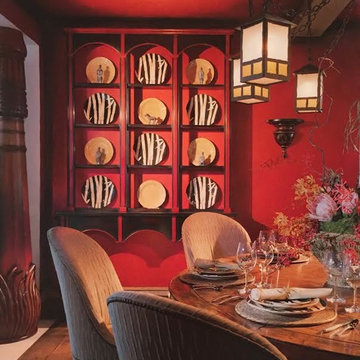
Diseño de comedor de cocina tropical de tamaño medio sin chimenea con paredes rojas y suelo de madera en tonos medios
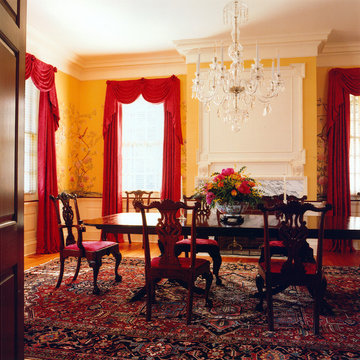
Gordon Beall photographer
Ejemplo de comedor clásico cerrado con suelo de madera en tonos medios, todas las chimeneas, marco de chimenea de piedra y paredes amarillas
Ejemplo de comedor clásico cerrado con suelo de madera en tonos medios, todas las chimeneas, marco de chimenea de piedra y paredes amarillas
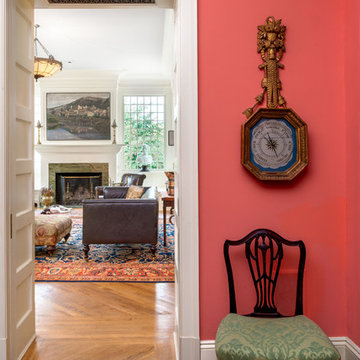
Catherine Tighe
Foto de comedor clásico de tamaño medio cerrado con paredes rojas, suelo de madera en tonos medios, todas las chimeneas, marco de chimenea de piedra y suelo marrón
Foto de comedor clásico de tamaño medio cerrado con paredes rojas, suelo de madera en tonos medios, todas las chimeneas, marco de chimenea de piedra y suelo marrón
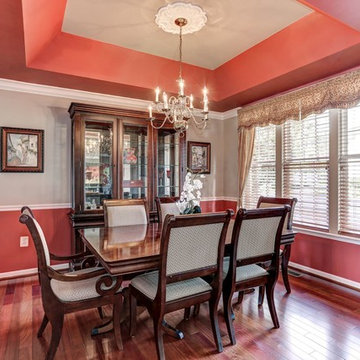
With a small budget we did a complete makeover in this home by changing the paint colors to a soothing gray interrupted by some WOW factor rooms with coral accents. By painting the outside of the tray ceiling to match the color below the chair rail, that drama is accomplished without being overwhelming.
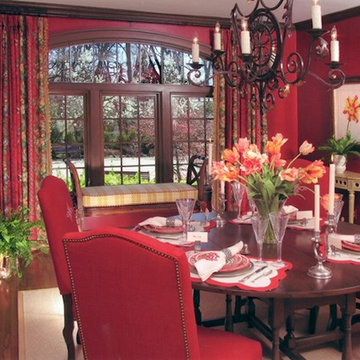
Foto de comedor de cocina clásico de tamaño medio sin chimenea con paredes rojas y suelo de madera en tonos medios
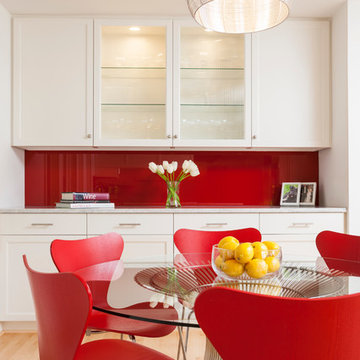
This early 90's contemporary home was in need of some major updates and when my clients purchased it they were ready to make it their own. The home features large open rooms, great natural light and stunning views of Lake Washington. These clients love bold vibrant colors and clean modern lines so the goal was to incorporate those in the design without it overwhelming the space. Balance was key. The end goal was for the home to feel open and airy yet warm and inviting. This was achieved by bringing in punches of color to an otherwise white or neutral palate. Texture and visual interest were achieved throughout the house through the use of wallpaper, fabrics, and a few one of a kind artworks.
---
Project designed by interior design studio Kimberlee Marie Interiors. They serve the Seattle metro area including Seattle, Bellevue, Kirkland, Medina, Clyde Hill, and Hunts Point.
For more about Kimberlee Marie Interiors, see here: https://www.kimberleemarie.com/
To learn more about this project, see here
https://www.kimberleemarie.com/mercerislandmodern
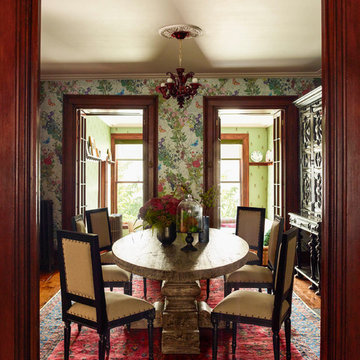
Photo by Eric Piasecki
Foto de comedor tradicional de tamaño medio cerrado con suelo de madera en tonos medios
Foto de comedor tradicional de tamaño medio cerrado con suelo de madera en tonos medios
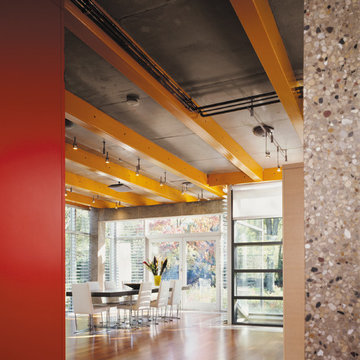
Photography-Hedrich Blessing
Glass House:
The design objective was to build a house for my wife and three kids, looking forward in terms of how people live today. To experiment with transparency and reflectivity, removing borders and edges from outside to inside the house, and to really depict “flowing and endless space”. To construct a house that is smart and efficient in terms of construction and energy, both in terms of the building and the user. To tell a story of how the house is built in terms of the constructability, structure and enclosure, with the nod to Japanese wood construction in the method in which the concrete beams support the steel beams; and in terms of how the entire house is enveloped in glass as if it was poured over the bones to make it skin tight. To engineer the house to be a smart house that not only looks modern, but acts modern; every aspect of user control is simplified to a digital touch button, whether lights, shades/blinds, HVAC, communication/audio/video, or security. To develop a planning module based on a 16 foot square room size and a 8 foot wide connector called an interstitial space for hallways, bathrooms, stairs and mechanical, which keeps the rooms pure and uncluttered. The base of the interstitial spaces also become skylights for the basement gallery.
This house is all about flexibility; the family room, was a nursery when the kids were infants, is a craft and media room now, and will be a family room when the time is right. Our rooms are all based on a 16’x16’ (4.8mx4.8m) module, so a bedroom, a kitchen, and a dining room are the same size and functions can easily change; only the furniture and the attitude needs to change.
The house is 5,500 SF (550 SM)of livable space, plus garage and basement gallery for a total of 8200 SF (820 SM). The mathematical grid of the house in the x, y and z axis also extends into the layout of the trees and hardscapes, all centered on a suburban one-acre lot.
One of Oregon's most famous houses, the 1918 Frank J Cobbs House in Portland, designed by architect Albert E. Doyle. The Jacobethan-style mansion with Tudor touches is the largest residence Doyle designed.
Photo by KuDa Photography
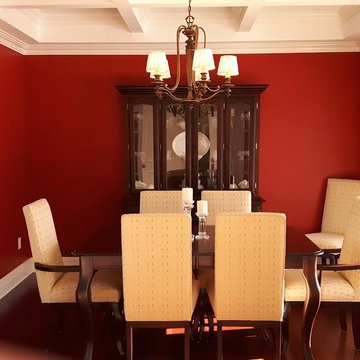
Ejemplo de comedor clásico de tamaño medio cerrado sin chimenea con paredes rojas y suelo de madera en tonos medios
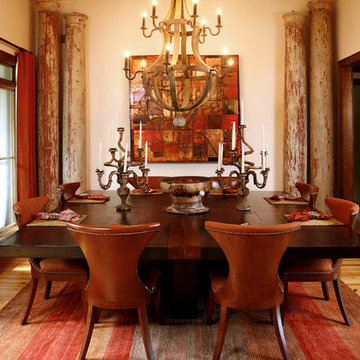
Imagen de comedor bohemio de tamaño medio cerrado sin chimenea con paredes blancas y suelo de madera en tonos medios
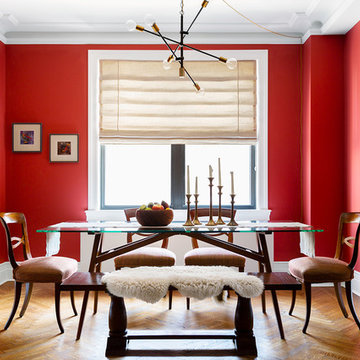
This chandelier was hard wired but there was no junction box in the ceiling and no option to add one, so I had the fixture converted to a plug in, and had it installed as a drape pendant.
Photos: Brittany Ambridge
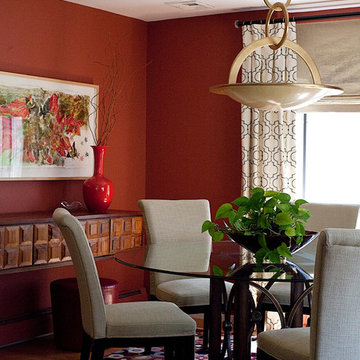
Karissa VanTassel Photography
Diseño de comedor actual de tamaño medio cerrado sin chimenea con paredes blancas y suelo de madera en tonos medios
Diseño de comedor actual de tamaño medio cerrado sin chimenea con paredes blancas y suelo de madera en tonos medios
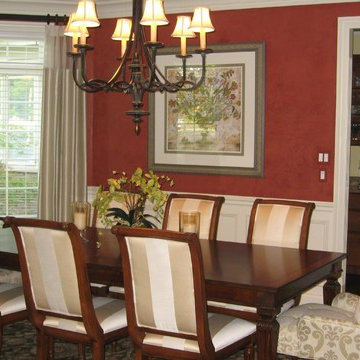
Staycation 12
Imagen de comedor mediterráneo de tamaño medio cerrado sin chimenea con paredes rojas, suelo de madera en tonos medios y suelo marrón
Imagen de comedor mediterráneo de tamaño medio cerrado sin chimenea con paredes rojas, suelo de madera en tonos medios y suelo marrón
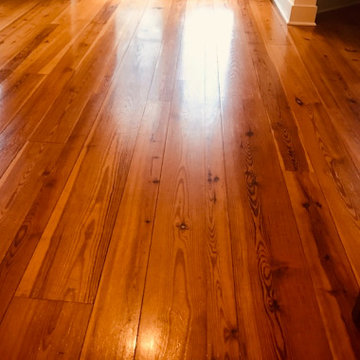
Ejemplo de comedor clásico renovado sin chimenea con suelo de madera en tonos medios y suelo marrón
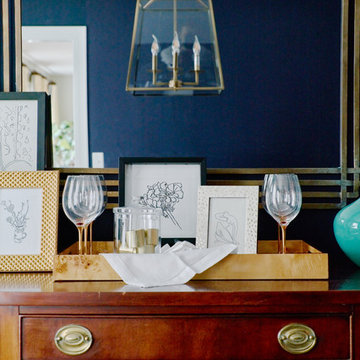
Andrea Pietrangeli
http://andrea.media/
Imagen de comedor de cocina tradicional de tamaño medio con paredes azules, suelo de madera en tonos medios y suelo naranja
Imagen de comedor de cocina tradicional de tamaño medio con paredes azules, suelo de madera en tonos medios y suelo naranja
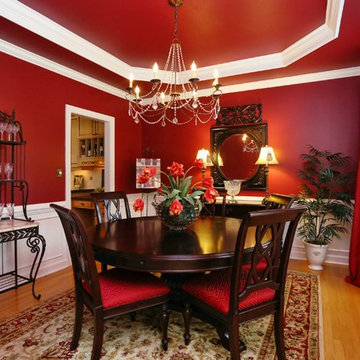
Dramatic Dining Room with Sherwin-Williams SW 6314 Luxurious Red
Diseño de comedor clásico de tamaño medio cerrado sin chimenea con paredes rojas, suelo de madera en tonos medios y suelo marrón
Diseño de comedor clásico de tamaño medio cerrado sin chimenea con paredes rojas, suelo de madera en tonos medios y suelo marrón
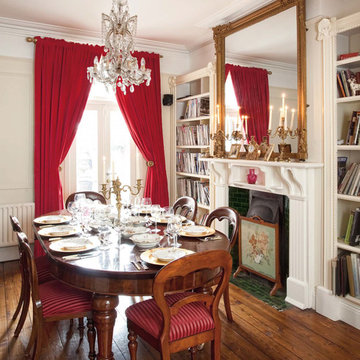
Ejemplo de comedor clásico con paredes beige, suelo de madera en tonos medios y todas las chimeneas
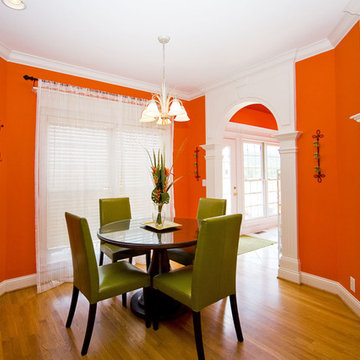
Foto de comedor bohemio con parades naranjas y suelo de madera en tonos medios
671 fotos de comedores rojos con suelo de madera en tonos medios
4
