705 fotos de comedores retro con todas las repisas de chimenea
Filtrar por
Presupuesto
Ordenar por:Popular hoy
81 - 100 de 705 fotos
Artículo 1 de 3
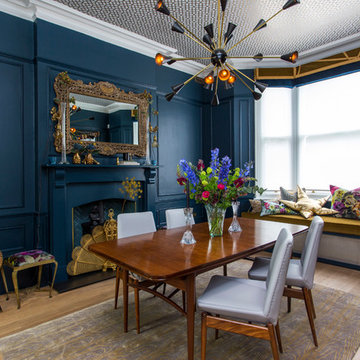
This Victorian dining room was sympathetically renovated to sit well within its era, yet have a modern and midcentury edge. Contemporary pieces bring it right into the 21st century.
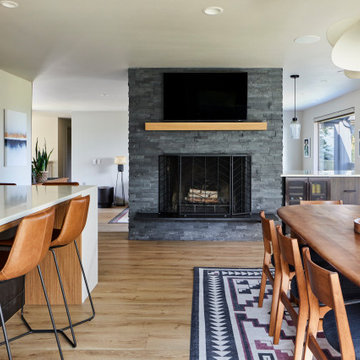
Imagen de comedor de cocina retro con paredes blancas, suelo vinílico, todas las chimeneas y marco de chimenea de piedra
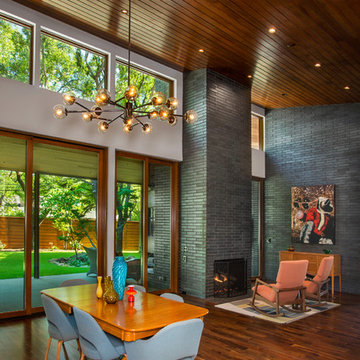
This is a wonderful mid century modern with the perfect color mix of furniture and accessories.
Built by Classic Urban Homes
Photography by Vernon Wentz of Ad Imagery
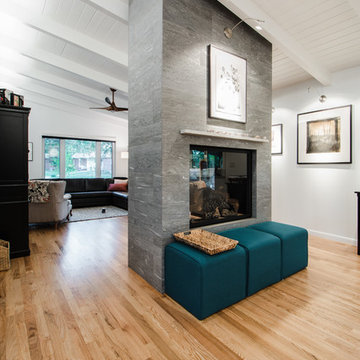
Attractive mid-century modern home built in 1957.
Scope of work for this design/build remodel included reworking the space for an open floor plan, making this home feel modern while keeping some of the homes original charm. We completely reconfigured the entry and stair case, moved walls and installed a free span ridge beam to allow for an open concept. Some of the custom features were 2 sided fireplace surround, new metal railings with a walnut cap, a hand crafted walnut door surround, and last but not least a big beautiful custom kitchen with an enormous island. Exterior work included a new metal roof, siding and new windows.

This 2 story home was originally built in 1952 on a tree covered hillside. Our company transformed this little shack into a luxurious home with a million dollar view by adding high ceilings, wall of glass facing the south providing natural light all year round, and designing an open living concept. The home has a built-in gas fireplace with tile surround, custom IKEA kitchen with quartz countertop, bamboo hardwood flooring, two story cedar deck with cable railing, master suite with walk-through closet, two laundry rooms, 2.5 bathrooms, office space, and mechanical room.
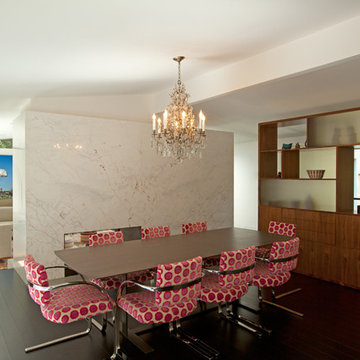
Dutton Architects did an extensive renovation of a post and beam mid-century modern house in the canyons of Beverly Hills. The house was brought down to the studs, with new interior and exterior finishes, windows and doors, lighting, etc. A secure exterior door allows the visitor to enter into a garden before arriving at a glass wall and door that leads inside, allowing the house to feel as if the front garden is part of the interior space. Similarly, large glass walls opening to a new rear gardena and pool emphasizes the indoor-outdoor qualities of this house. photos by Undine Prohl

Marisa Vitale Photography
Diseño de comedor retro abierto con paredes blancas, suelo de madera en tonos medios, chimenea de doble cara, marco de chimenea de baldosas y/o azulejos y suelo marrón
Diseño de comedor retro abierto con paredes blancas, suelo de madera en tonos medios, chimenea de doble cara, marco de chimenea de baldosas y/o azulejos y suelo marrón
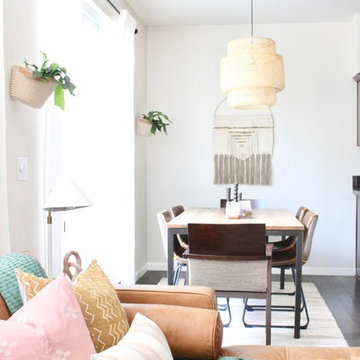
Diseño de comedor vintage de tamaño medio abierto con paredes blancas, suelo de madera oscura, todas las chimeneas, marco de chimenea de baldosas y/o azulejos y suelo marrón

A modern glass fireplace an Ortal Space Creator 120 organically separates this sunken den and dining room. Wide flagstone steps capped with oak slabs lead the way to the dining room. The base of the espresso stained dining table is accented with zebra wood and rests on an ombre rug in shades of soft green and orange. Hanging above the table is a striking modern light fixture with glass globes. The ivory walls and ceiling are punctuated with warm, honey stained alder trim. Orange piping against a tone on tone chocolate fabric covers the dining chairs paying homage to the warm tones of the stained oak floor.
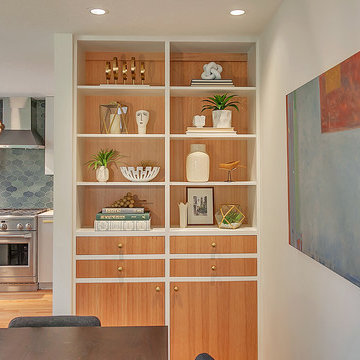
HomeStar Video Tours
Diseño de comedor retro de tamaño medio abierto con paredes grises, suelo de madera clara, chimenea de esquina y marco de chimenea de ladrillo
Diseño de comedor retro de tamaño medio abierto con paredes grises, suelo de madera clara, chimenea de esquina y marco de chimenea de ladrillo
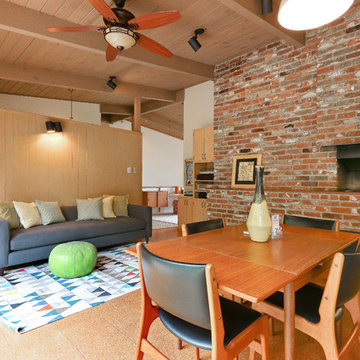
Ejemplo de comedor vintage grande abierto con paredes blancas, todas las chimeneas y marco de chimenea de ladrillo

Lato Signature from the Modin Rigid LVP Collection - Crisp tones of maple and birch. The enhanced bevels accentuate the long length of the planks.
Foto de comedor vintage de tamaño medio abierto con paredes grises, suelo vinílico, todas las chimeneas, marco de chimenea de ladrillo y suelo amarillo
Foto de comedor vintage de tamaño medio abierto con paredes grises, suelo vinílico, todas las chimeneas, marco de chimenea de ladrillo y suelo amarillo
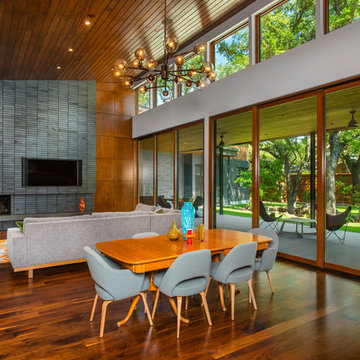
This is a wonderful mid century modern with the perfect color mix of furniture and accessories.
Built by Classic Urban Homes
Photography by Vernon Wentz of Ad Imagery

Marisa Vitale
Ejemplo de comedor retro con suelo de madera en tonos medios, chimenea de doble cara, marco de chimenea de baldosas y/o azulejos y suelo marrón
Ejemplo de comedor retro con suelo de madera en tonos medios, chimenea de doble cara, marco de chimenea de baldosas y/o azulejos y suelo marrón
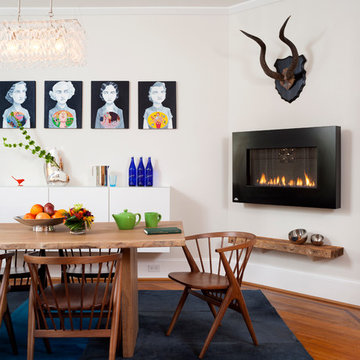
Stacy Zarin Goldberg
Modelo de comedor vintage grande abierto con paredes blancas, suelo de madera en tonos medios, marco de chimenea de metal, chimenea lineal y suelo marrón
Modelo de comedor vintage grande abierto con paredes blancas, suelo de madera en tonos medios, marco de chimenea de metal, chimenea lineal y suelo marrón

Vaulted living room with wood ceiling looks toward entry porch deck - Bridge House - Fenneville, Michigan - Lake Michigan - HAUS | Architecture For Modern Lifestyles, Christopher Short, Indianapolis Architect, Marika Designs, Marika Klemm, Interior Designer - Tom Rigney, TR Builders
Lauren Colton
Diseño de comedor retro de tamaño medio abierto con paredes blancas, suelo de madera en tonos medios, todas las chimeneas, marco de chimenea de ladrillo y suelo marrón
Diseño de comedor retro de tamaño medio abierto con paredes blancas, suelo de madera en tonos medios, todas las chimeneas, marco de chimenea de ladrillo y suelo marrón
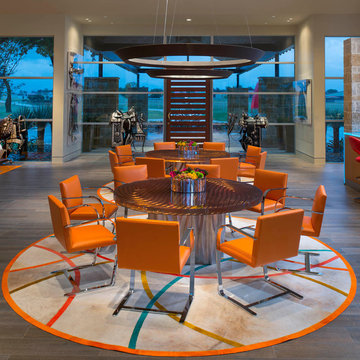
Danny Piassick
Ejemplo de comedor de cocina vintage extra grande con paredes beige, suelo de baldosas de porcelana, chimenea de doble cara y marco de chimenea de piedra
Ejemplo de comedor de cocina vintage extra grande con paredes beige, suelo de baldosas de porcelana, chimenea de doble cara y marco de chimenea de piedra
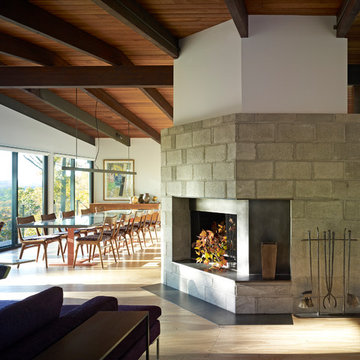
Photo:Peter Murdock
Ejemplo de comedor vintage con marco de chimenea de piedra
Ejemplo de comedor vintage con marco de chimenea de piedra
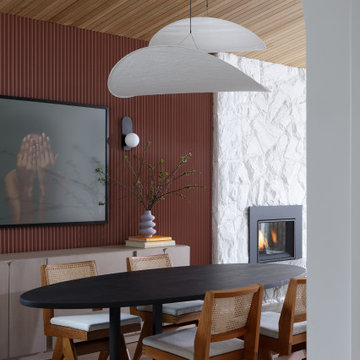
This terracotta feature wall is one of our favourite areas in the home. To create interest in this special area between the kitchen and open living area, we installed wood pieces on the wall and painted them this gorgeous terracotta colour. The furniture is an eclectic mix of retro and nostalgic pieces which are playful, yet sophisticated for the young family who likes to entertain.
705 fotos de comedores retro con todas las repisas de chimenea
5