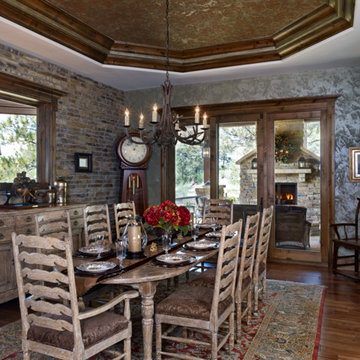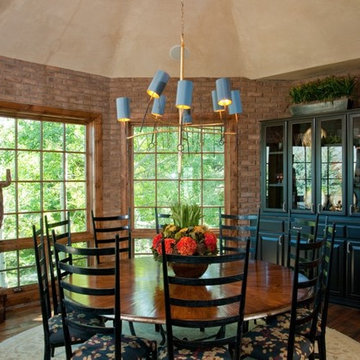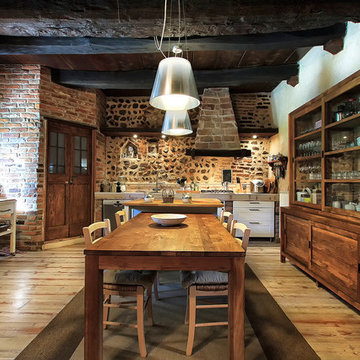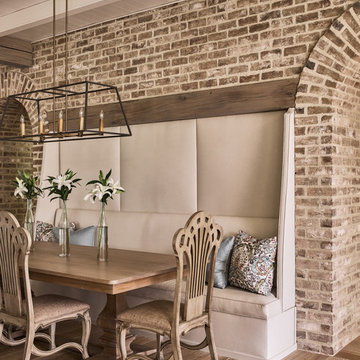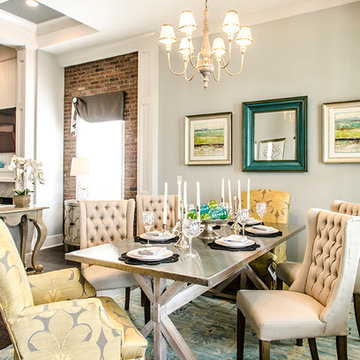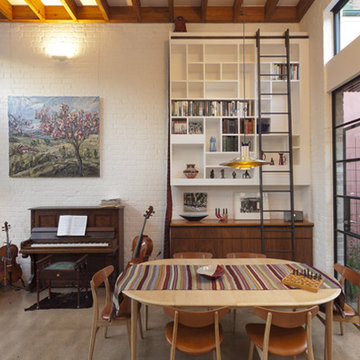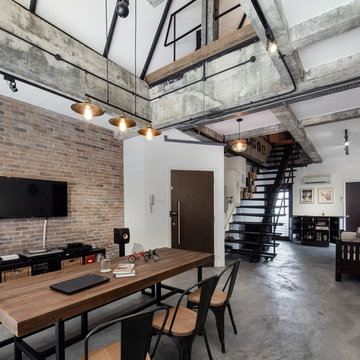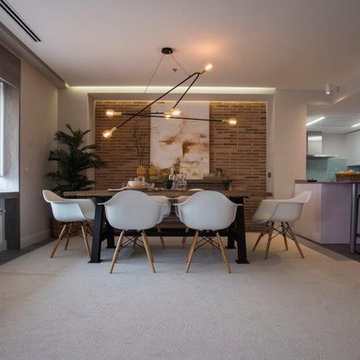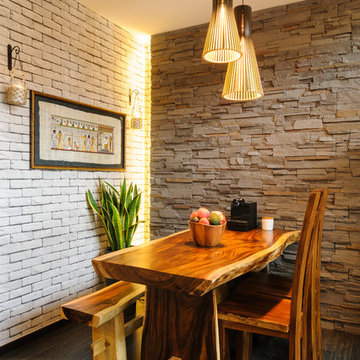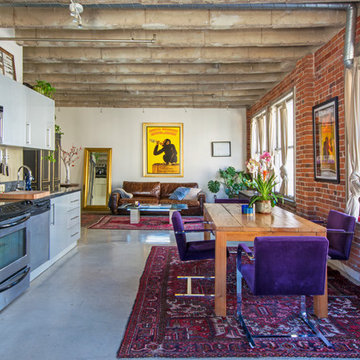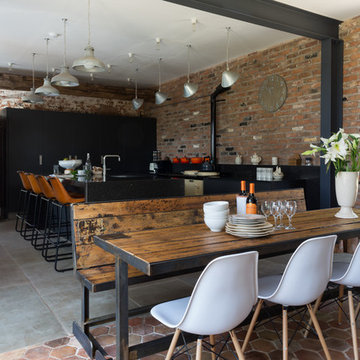303 fotos de comedores
Filtrar por
Presupuesto
Ordenar por:Popular hoy
161 - 180 de 303 fotos
Encuentra al profesional adecuado para tu proyecto
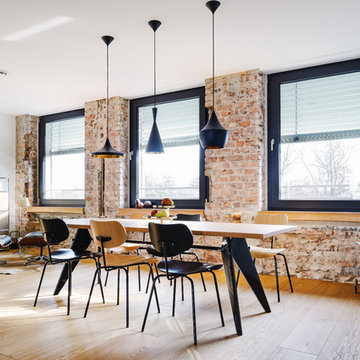
Jannis Wiebusch
Diseño de comedor de cocina industrial grande sin chimenea con paredes rojas, suelo de madera clara y suelo marrón
Diseño de comedor de cocina industrial grande sin chimenea con paredes rojas, suelo de madera clara y suelo marrón
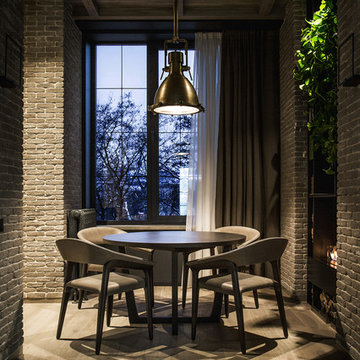
The combination of the black and white tones, the use of bricks, the unique art objects, the specially designed and stylish furniture and wood create the pleasant atmosphere of warmth and comfort. The regulated lightning allows to create different moods in the apartment.
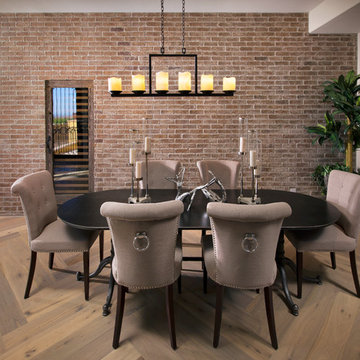
Baxter Imaging
Imagen de comedor clásico renovado con paredes grises y suelo de madera en tonos medios
Imagen de comedor clásico renovado con paredes grises y suelo de madera en tonos medios
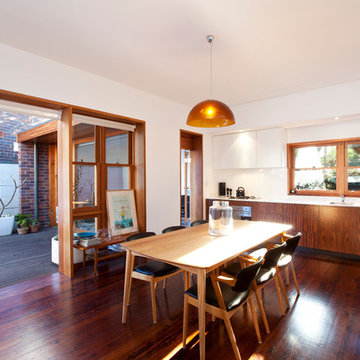
The house was originally a single story face brick home, which was ‘cut in half’ to make two smaller residences. It is on a triangular corner site, and is nestled in between a unit block to the South, and large renovated two storey homes to the West. The owners loved the original character of the house, and were keen to retain this with the new proposal, but felt that the internal plan was disjointed, had no relationship to the paved outdoor area, and above all was very cold in Winter, with virtually no natural light entering the house.
The existing plan had the bedrooms and bathrooms on the side facing the outdoor area, with the living area on the other side of the hallway. We swapped this to have an open plan living room opening out onto a new deck area. An added bonus through the design stage was adding a rumpus room, which was built to the boundary on two sides, and also leads out onto the new deck area. Two large light wells open into the roof, and natural light floods into the house through the skylights above. The automated skylights really help with airflow, and keeping the house cool in the Summer. Warm timber finishes, including cedar windows and doors have been used throughout, and are a low key inclusion into the existing fabric of the house.
Photography by Sarah Braden
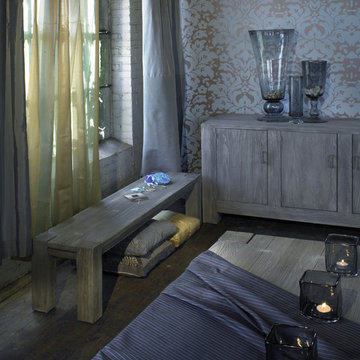
Solid Wood Furniture. Dining Table, Bench & Sideboard.
Diseño de comedor rural con cortinas
Diseño de comedor rural con cortinas
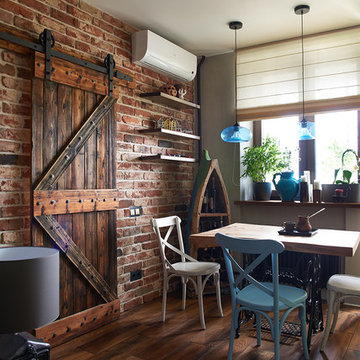
Мария Иринархова
Foto de comedor industrial abierto con suelo marrón, paredes marrones y suelo de madera en tonos medios
Foto de comedor industrial abierto con suelo marrón, paredes marrones y suelo de madera en tonos medios
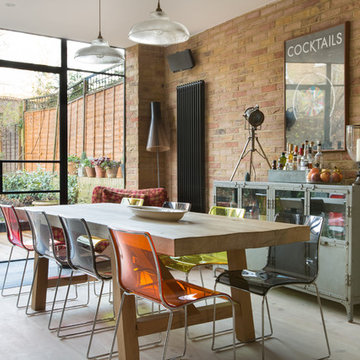
Alex Maguire
Ejemplo de comedor ecléctico con parades naranjas, suelo de madera clara y suelo beige
Ejemplo de comedor ecléctico con parades naranjas, suelo de madera clara y suelo beige
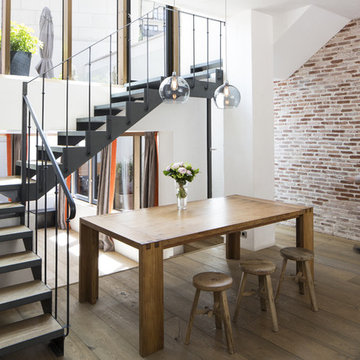
Paul Bogas
Imagen de comedor actual de tamaño medio abierto con paredes blancas, suelo de madera en tonos medios y suelo marrón
Imagen de comedor actual de tamaño medio abierto con paredes blancas, suelo de madera en tonos medios y suelo marrón
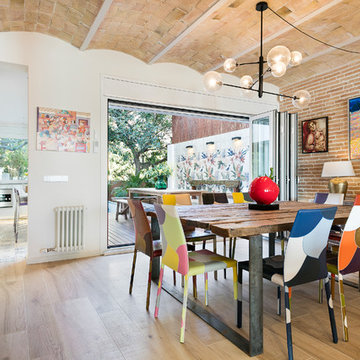
Comedor, cocina y vista porche / Dining room, kitchen and view porch
Ejemplo de comedor actual grande abierto con paredes blancas, suelo de baldosas de porcelana, chimenea lineal, marco de chimenea de madera y suelo beige
Ejemplo de comedor actual grande abierto con paredes blancas, suelo de baldosas de porcelana, chimenea lineal, marco de chimenea de madera y suelo beige
303 fotos de comedores
9
