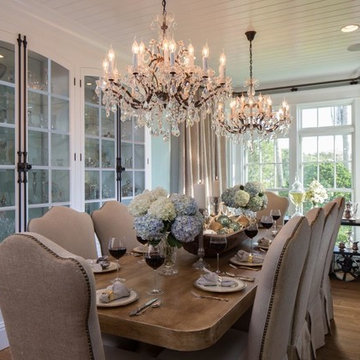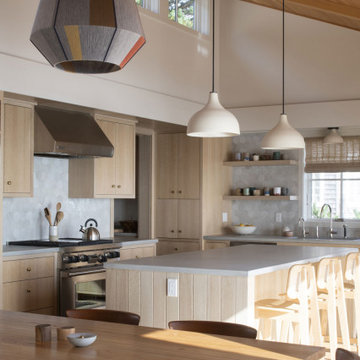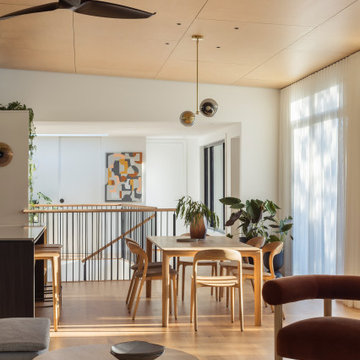2.432 fotos de comedores con machihembrado y madera
Filtrar por
Presupuesto
Ordenar por:Popular hoy
1 - 20 de 2432 fotos
Artículo 1 de 3

We fully furnished this open concept Dining Room with an asymmetrical wood and iron base table by Taracea at its center. It is surrounded by comfortable and care-free stain resistant fabric seat dining chairs. Above the table is a custom onyx chandelier commissioned by the architect Lake Flato.
We helped find the original fine artwork for our client to complete this modern space and add the bold colors this homeowner was seeking as the pop to this neutral toned room. This large original art is created by Tess Muth, San Antonio, TX.

Modern Dining Room in an open floor plan, sits between the Living Room, Kitchen and Backyard Patio. The modern electric fireplace wall is finished in distressed grey plaster. Modern Dining Room Furniture in Black and white is paired with a sculptural glass chandelier. Floor to ceiling windows and modern sliding glass doors expand the living space to the outdoors.

Diseño de comedor vintage grande abierto con suelo de madera clara, chimenea de doble cara, marco de chimenea de ladrillo y madera

Nouveau Bungalow - Un - Designed + Built + Curated by Steven Allen Designs, LLC
Diseño de comedor de cocina ecléctico pequeño con suelo de cemento, suelo gris y machihembrado
Diseño de comedor de cocina ecléctico pequeño con suelo de cemento, suelo gris y machihembrado

Ejemplo de comedor abovedado rural abierto con paredes blancas, suelo de madera en tonos medios, suelo marrón y madera

Foto de comedor contemporáneo abierto sin chimenea con paredes blancas, suelo de madera en tonos medios, suelo marrón y madera

This 4,000-square foot home is located in the Silverstrand section of Hermosa Beach, known for its fabulous restaurants, walkability and beach access. Stylistically, it’s coastal-meets-traditional, complete with 4 bedrooms, 5.5 baths, a 3-stop elevator and a roof deck with amazing ocean views.
The client, an art collector, wanted bold color and unique aesthetic choices. In the living room, the built-in shelving is lined in luminescent mother of pearl. The dining area’s custom hand-blown chandelier was made locally and perfectly diffuses light. The client’s former granite-topped dining table didn’t fit the size and shape of the space, so we cut the granite and built a new base and frame around it.
The bedrooms are full of organic materials and personal touches, such as the light raffia wall-covering in the master bedroom and the fish-painted end table in a college-aged son’s room—a nod to his love of surfing.
Detail is always important, but especially to this client, so we searched for the perfect artisans to create one-of-a kind pieces. Several light fixtures were commissioned by an International glass artist. These include the white, layered glass pendants above the kitchen island, and the stained glass piece in the hallway, which glistens blues and greens through the window overlooking the front entrance of the home.
The overall feel of the house is peaceful but not complacent, full of tiny surprises and energizing pops of color.

Imagen de comedor de estilo de casa de campo abierto con paredes blancas, suelo de madera oscura, suelo marrón, machihembrado y machihembrado

Dining room featuring light white oak flooring, custom built-in bench for additional seating, horizontal shiplap walls, and a mushroom board ceiling.

Ejemplo de comedor abovedado de estilo de casa de campo abierto con paredes blancas, suelo de madera en tonos medios, suelo marrón, machihembrado y machihembrado

Imagen de comedor contemporáneo de tamaño medio abierto con paredes blancas, suelo de madera en tonos medios, suelo marrón y madera

Foto de comedor pequeño cerrado sin chimenea con paredes verdes, suelo de madera clara, suelo marrón y machihembrado

Designed by Malia Schultheis and built by Tru Form Tiny. This Tiny Home features Blue stained pine for the ceiling, pine wall boards in white, custom barn door, custom steel work throughout, and modern minimalist window trim in fir. This table folds down and away.

Contractor: Kevin F. Russo
Interiors: Anne McDonald Design
Photo: Scott Amundson
Diseño de comedor costero con paredes blancas, suelo de madera clara y madera
Diseño de comedor costero con paredes blancas, suelo de madera clara y madera

Light-filled dining room
Foto de comedor contemporáneo con suelo de madera clara y machihembrado
Foto de comedor contemporáneo con suelo de madera clara y machihembrado

The reclaimed wood hood draws attention in this large farmhouse kitchen. A pair of reclaimed doors were fitted with antique mirror and were repurposed as pantry doors. Brass lights and hardware add elegance. The island is painted a contrasting gray and is surrounded by rope counter stools. The ceiling is clad in pine tounge- in -groove boards to create a rich rustic feeling. In the coffee bar the brick from the family room bar repeats, to created a flow between all the spaces.

Modern Dining Room in an open floor plan, sits between the Living Room, Kitchen and Outdoor Patio. The modern electric fireplace wall is finished in distressed grey plaster. Modern Dining Room Furniture in Black and white is paired with a sculptural glass chandelier. Floor to ceiling windows and modern sliding glass doors expand the living space to the outdoors.

Inside the contemporary extension in front of the house. A semi-industrial/rustic feel is achieved with exposed steel beams, timber ceiling cladding, terracotta tiling and wrap-around Crittall windows. This wonderully inviting space makes the most of the spectacular panoramic views.

Imagen de comedor tradicional renovado abierto con paredes blancas, suelo de madera en tonos medios, chimenea lineal, marco de chimenea de piedra, suelo marrón, madera y madera

Diseño de comedor tradicional renovado cerrado con paredes blancas, suelo de madera clara, suelo beige, bandeja y madera
2.432 fotos de comedores con machihembrado y madera
1