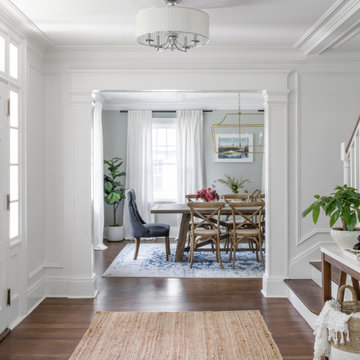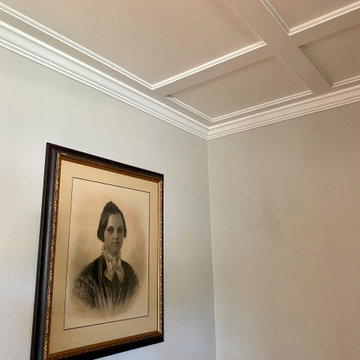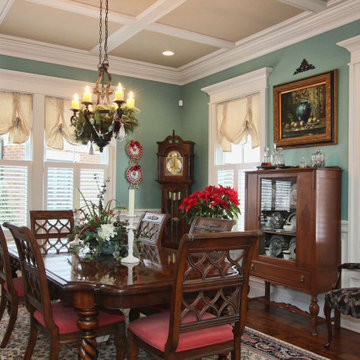2.396 fotos de comedores con machihembrado y casetón
Filtrar por
Presupuesto
Ordenar por:Popular hoy
1 - 20 de 2396 fotos
Artículo 1 de 3

Contemporary/ Modern Formal Dining room, slat round dining table, green modern chairs, abstract rug, reflective ceiling, vintage mirror, slat wainscotting

Clean and bright for a space where you can clear your mind and relax. Unique knots bring life and intrigue to this tranquil maple design. With the Modin Collection, we have raised the bar on luxury vinyl plank. The result is a new standard in resilient flooring. Modin offers true embossed in register texture, a low sheen level, a rigid SPC core, an industry-leading wear layer, and so much more.

Imagen de comedor tradicional renovado grande abierto con paredes grises, todas las chimeneas, marco de chimenea de yeso y casetón

Diseño de comedor clásico extra grande cerrado sin chimenea con paredes blancas, suelo de madera en tonos medios, suelo marrón y casetón

The room was used as a home office, by opening the kitchen onto it, we've created a warm and inviting space, where the family loves gathering.
Modelo de comedor contemporáneo grande cerrado con paredes azules, suelo de madera clara, chimeneas suspendidas, marco de chimenea de piedra, suelo beige y casetón
Modelo de comedor contemporáneo grande cerrado con paredes azules, suelo de madera clara, chimeneas suspendidas, marco de chimenea de piedra, suelo beige y casetón

The dining space and walkout raised patio are separated by Marvin’s bi-fold accordion doors which open up to create a shared indoor/outdoor space with stunning prairie conservation views. The outdoor patio features a clean, contemporary sawn sandstone, built-in grill, and radius stairs leading down to the lower patio/pool at the walkout level.

We renovated and updated this classic colonial home to feel timeless, curated, sun-filled, and tranquil. We used a dreamy color story of grays, creams, blues, and blacks throughout the space to tie each room together. We also used a mixture of metals and natural materials throughout the design to add eclectic elements to the design and make the whole home feel thoughtful, layered and connected.
In the entryway, we wanted to create a serious 'wow' moment. We wanted this space to feel open, airy, and super functional. We used the wood and marble console table to create a beautiful moment when you walk in the door, that can be utilized as a 'catch-all' by the whole family — you can't beat that stunning staircase backdrop!
The dining room is one of my favorite spaces in the whole home. I love the way the cased opening frames the room from the entry — It is a serious showstopper! I also love how the light floods into this room and makes the white linen drapes look so dreamy!
We used a large farmhouse-style, wood table as the focal point in the room and a beautiful brass lantern chandelier above. The table is over 8' long and feels substantial in the room. We used gray linen host chairs at the head of the table to contrast the warm brown tones in the table and bistro chairs.

This project added a ton of character to our clients’ dining room. The low-profile ‘coffered’ look with a bordering crown molding gave this gorgeous room the perfect crowning touch!

Imagen de comedor tradicional cerrado con paredes azules, suelo de madera oscura, suelo marrón, casetón y panelado

Diseño de comedor de estilo de casa de campo extra grande cerrado con paredes verdes, suelo de pizarra, chimeneas suspendidas, suelo negro, machihembrado y ladrillo

Inside the contemporary extension in front of the house. A semi-industrial/rustic feel is achieved with exposed steel beams, timber ceiling cladding, terracotta tiling and wrap-around Crittall windows. This wonderully inviting space makes the most of the spectacular panoramic views.

La cuisine, ré ouverte sur la pièce de vie
Ejemplo de comedor contemporáneo grande con paredes negras, suelo de madera clara, estufa de leña, suelo blanco, machihembrado y panelado
Ejemplo de comedor contemporáneo grande con paredes negras, suelo de madera clara, estufa de leña, suelo blanco, machihembrado y panelado

Foto de comedor de cocina tradicional con paredes blancas, suelo de madera en tonos medios, suelo marrón y casetón

Spacecrafting Photography
Diseño de comedor de cocina costero pequeño sin chimenea con suelo de madera en tonos medios, paredes blancas, suelo marrón, machihembrado y machihembrado
Diseño de comedor de cocina costero pequeño sin chimenea con suelo de madera en tonos medios, paredes blancas, suelo marrón, machihembrado y machihembrado

Diseño de comedor de estilo de casa de campo grande cerrado con paredes grises, suelo de madera en tonos medios, suelo marrón, casetón y boiserie

Experience urban sophistication meets artistic flair in this unique Chicago residence. Combining urban loft vibes with Beaux Arts elegance, it offers 7000 sq ft of modern luxury. Serene interiors, vibrant patterns, and panoramic views of Lake Michigan define this dreamy lakeside haven.
The dining room features a portion of the original ornately paneled ceiling, now recessed in a mirrored and lit alcove, contrasted with bright white walls and modern rift oak millwork. The custom elliptical table was designed by Radutny.
---
Joe McGuire Design is an Aspen and Boulder interior design firm bringing a uniquely holistic approach to home interiors since 2005.
For more about Joe McGuire Design, see here: https://www.joemcguiredesign.com/
To learn more about this project, see here:
https://www.joemcguiredesign.com/lake-shore-drive

Ejemplo de comedor ecléctico grande cerrado con paredes azules, suelo de madera en tonos medios, todas las chimeneas, marco de chimenea de baldosas y/o azulejos, suelo marrón, casetón y papel pintado

antique furniture, architectural digest, classic design, colorful accents, cool new york homes, cottage core, country home, elegant antique, french country, historic home, traditional vintage home, vintage style

Modelo de comedor clásico renovado grande abierto con paredes beige, suelo de mármol, todas las chimeneas, suelo gris, casetón, papel pintado y alfombra

Farmhouse dining room with a warm/cool balanced palette incorporating hygge and comfort into a more formal space.
Ejemplo de comedor de cocina de estilo de casa de campo de tamaño medio con paredes azules, suelo de madera en tonos medios, suelo marrón y casetón
Ejemplo de comedor de cocina de estilo de casa de campo de tamaño medio con paredes azules, suelo de madera en tonos medios, suelo marrón y casetón
2.396 fotos de comedores con machihembrado y casetón
1