263 fotos de comedores
Filtrar por
Presupuesto
Ordenar por:Popular hoy
1 - 20 de 263 fotos
Artículo 1 de 3
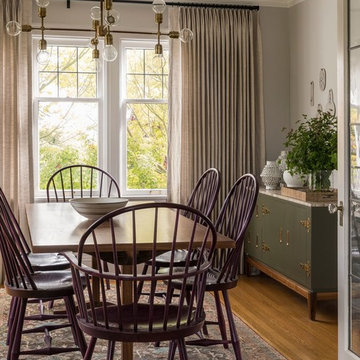
Haris Kenjar
Ejemplo de comedor clásico con paredes grises, suelo de madera en tonos medios y suelo marrón
Ejemplo de comedor clásico con paredes grises, suelo de madera en tonos medios y suelo marrón
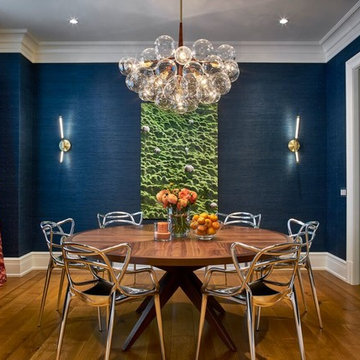
Ejemplo de comedor tradicional renovado de tamaño medio cerrado con paredes azules, suelo de madera en tonos medios, suelo marrón y cortinas
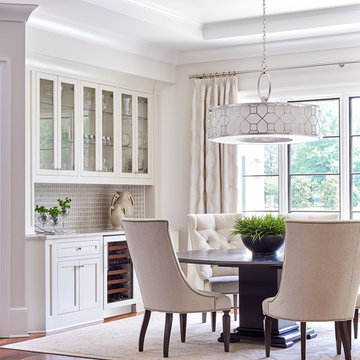
Modelo de comedor tradicional renovado de tamaño medio con suelo de madera en tonos medios
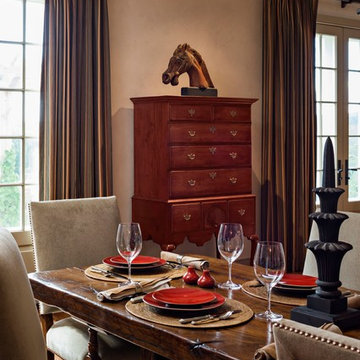
The massive antique oak refectory table was found in England.
Robert Benson Photography
Modelo de comedor campestre extra grande abierto con paredes blancas y suelo de madera en tonos medios
Modelo de comedor campestre extra grande abierto con paredes blancas y suelo de madera en tonos medios
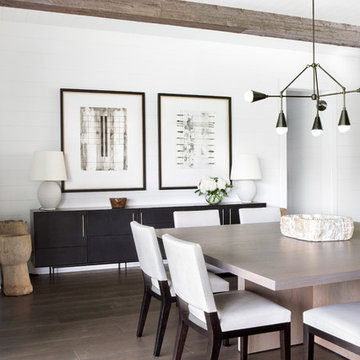
Architectural advisement, Interior Design, Custom Furniture Design & Art Curation by Chango & Co
Photography by Sarah Elliott
See the feature in Rue Magazine
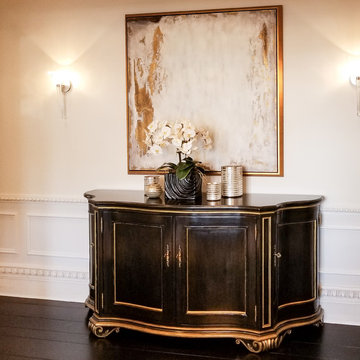
Black credenza in a black and white traditional home. in a hallway near dining room.
White, gold and almost black are used in this very large, traditional remodel of an original Landry Group Home, filled with contemporary furniture, modern art and decor. White painted moldings on walls and ceilings, combined with black stained wide plank wood flooring. Very grand spaces, including living room, family room, dining room and music room feature hand knotted rugs in modern light grey, gold and black free form styles. All large rooms, including the master suite, feature white painted fireplace surrounds in carved moldings. Music room is stunning in black venetian plaster and carved white details on the ceiling with burgandy velvet upholstered chairs and a burgandy accented Baccarat Crystal chandelier. All lighting throughout the home, including the stairwell and extra large dining room hold Baccarat lighting fixtures. Master suite is composed of his and her baths, a sitting room divided from the master bedroom by beautiful carved white doors. Guest house shows arched white french doors, ornate gold mirror, and carved crown moldings. All the spaces are comfortable and cozy with warm, soft textures throughout. Project Location: Lake Sherwood, Westlake, California. Project designed by Maraya Interior Design. From their beautiful resort town of Ojai, they serve clients in Montecito, Hope Ranch, Malibu and Calabasas, across the tri-county area of Santa Barbara, Ventura and Los Angeles, south to Hidden Hills.
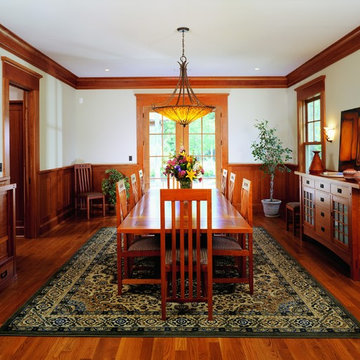
Dining room furnished with custom designed furniture
Ejemplo de comedor de estilo americano cerrado con suelo de madera en tonos medios y paredes blancas
Ejemplo de comedor de estilo americano cerrado con suelo de madera en tonos medios y paredes blancas
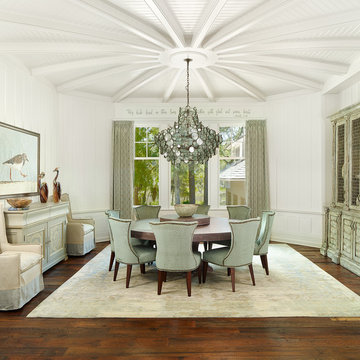
Architecture & Interior Architecture by Group 3. Photo by Holger Obenaus.
Foto de comedor costero grande cerrado sin chimenea con paredes blancas, suelo de madera en tonos medios y suelo marrón
Foto de comedor costero grande cerrado sin chimenea con paredes blancas, suelo de madera en tonos medios y suelo marrón
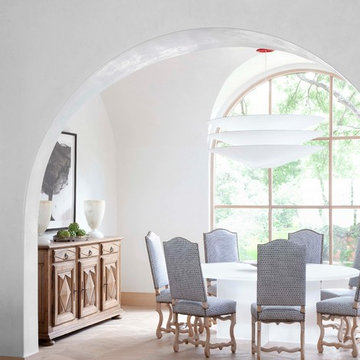
Ryann Ford
Foto de comedor mediterráneo con paredes blancas y suelo de madera en tonos medios
Foto de comedor mediterráneo con paredes blancas y suelo de madera en tonos medios
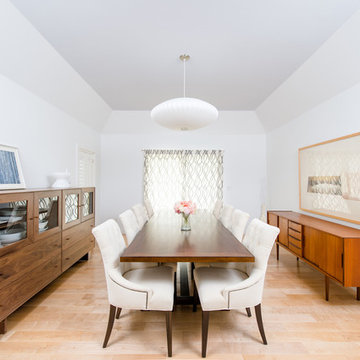
an oversized nelson bubble lamp is centered on the sky blue dining room ceiling, complementing the walnut finishes at the mid-century furniture.
jimmy cheng photography
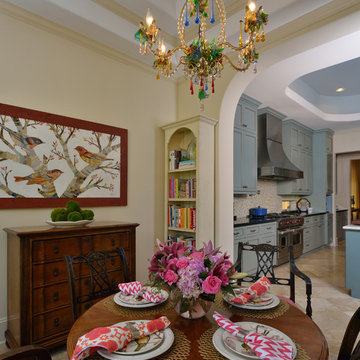
Miro Dvorscak
Modelo de comedor clásico grande cerrado con suelo de travertino y paredes beige
Modelo de comedor clásico grande cerrado con suelo de travertino y paredes beige
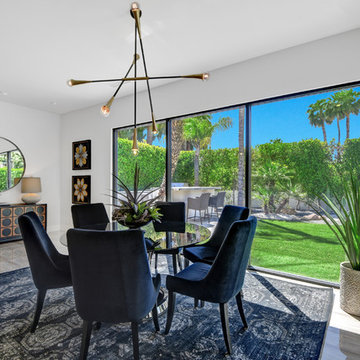
Spacious Dining Area in this open floor-plan Modern Contemporary Old Las Palmas Homes, presented by NDC Homes, Inc.
Modelo de comedor contemporáneo grande con paredes blancas, suelo de baldosas de cerámica y suelo beige
Modelo de comedor contemporáneo grande con paredes blancas, suelo de baldosas de cerámica y suelo beige
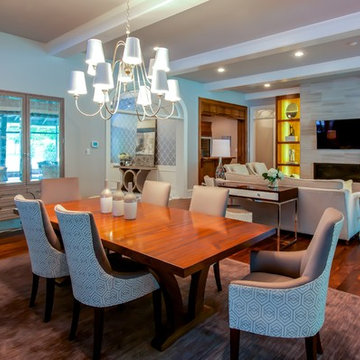
This living/dining room combined is open and airy to the sliding glass doors leading to the covered patio. A great place to entertain, yet relax and enjoy the beauty.
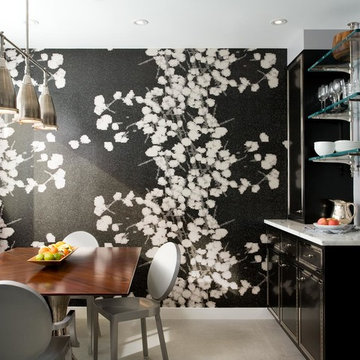
Graphic, bold wallpaper adds drama and impact to this eat-in dining nook. Custom ceiling suspended open glass shelving is functional and beautiful all at the same time.
Our interior design service area is all of New York City including the Upper East Side and Upper West Side, as well as the Hamptons, Scarsdale, Mamaroneck, Rye, Rye City, Edgemont, Harrison, Bronxville, and Greenwich CT.
For more about Darci Hether, click here: https://darcihether.com/
To learn more about this project, click here:
https://darcihether.com/portfolio/two-story-duplex-central-park-west-nyc/
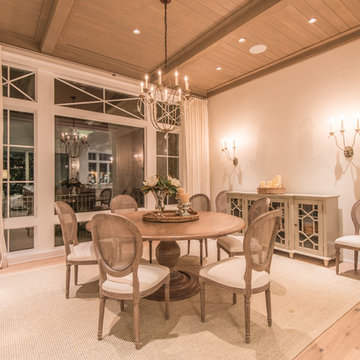
Beautifully appointed custom home near Venice Beach, FL. Designed with the south Florida cottage style that is prevalent in Naples. Every part of this home is detailed to show off the work of the craftsmen that created it.
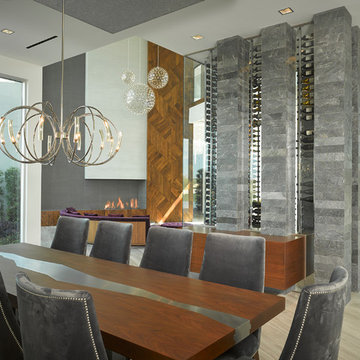
Ejemplo de comedor contemporáneo grande abierto con paredes blancas, suelo de baldosas de porcelana y chimenea lineal
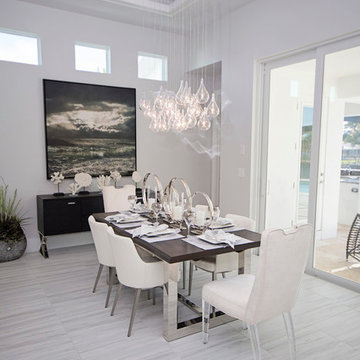
This unique dining area features white leather chairs, a dark wood table top with chrome legs & eye catching circular center pieces! The modern style of this home is exhibited here with the abstract pendant lighting display over hanging this beautiful dining set up!
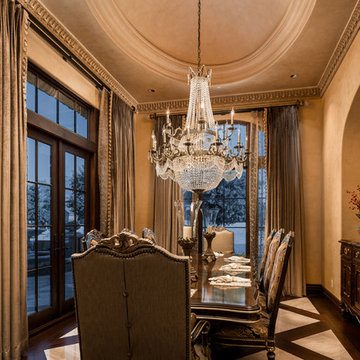
We love this formal dining room's coffered ceiling, custom chandelier, and the double entry doors.
Modelo de comedor rústico extra grande cerrado con paredes beige, suelo de madera oscura, todas las chimeneas, marco de chimenea de piedra, suelo multicolor y casetón
Modelo de comedor rústico extra grande cerrado con paredes beige, suelo de madera oscura, todas las chimeneas, marco de chimenea de piedra, suelo multicolor y casetón
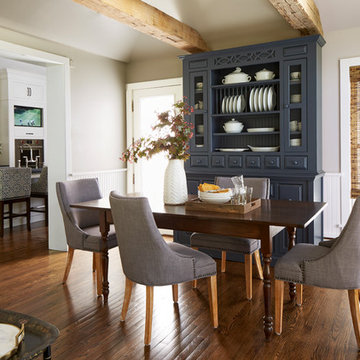
Laura Moss Photography
Diseño de comedor tradicional de tamaño medio abierto con paredes beige y suelo de madera en tonos medios
Diseño de comedor tradicional de tamaño medio abierto con paredes beige y suelo de madera en tonos medios
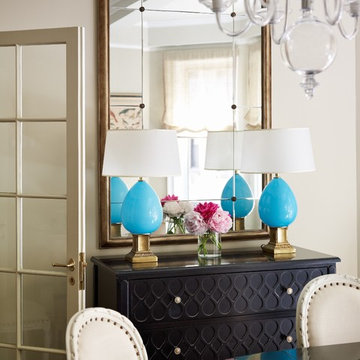
Dining room in a pre-war apartment.
Photo credit: Lucas Allen
Diseño de comedor de cocina bohemio grande con paredes beige, suelo de madera oscura, todas las chimeneas y marco de chimenea de piedra
Diseño de comedor de cocina bohemio grande con paredes beige, suelo de madera oscura, todas las chimeneas y marco de chimenea de piedra
263 fotos de comedores
1