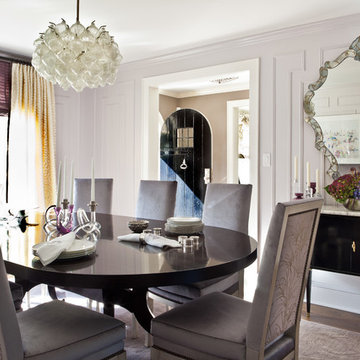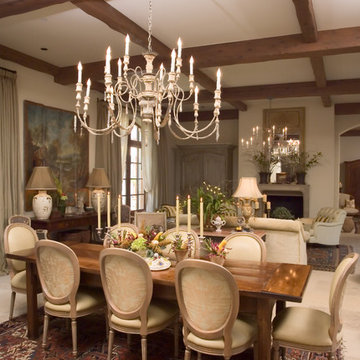454 fotos de comedores
Filtrar por
Presupuesto
Ordenar por:Popular hoy
41 - 60 de 454 fotos
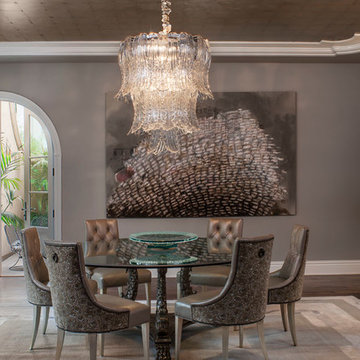
Pasadena Transitional Style Italian Revival Formal Dining Room design by On Madison. Photography by Grey Crawford
Modelo de comedor tradicional renovado grande cerrado sin chimenea con paredes grises y suelo de madera oscura
Modelo de comedor tradicional renovado grande cerrado sin chimenea con paredes grises y suelo de madera oscura
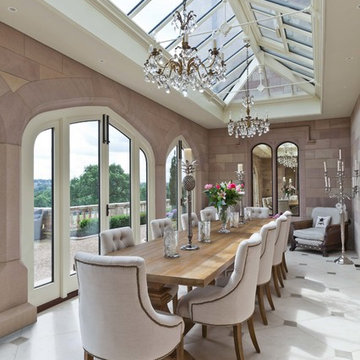
A striking solid construction orangery with arched timber, double doors with Bronze Casement's inserts. The orangery is the most central feature and enjoys spectacular views. Timber doors incorporate shaped Bronze panels to complement the Bronze windows fitted throughout the house.
Vale Paint Colour- Exterior Putty, Interior Limewash
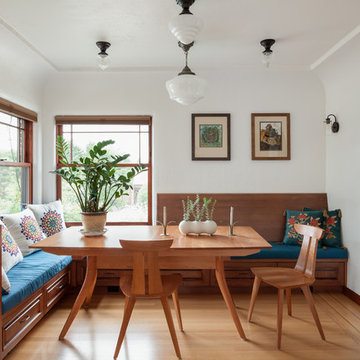
I love this room! Notice the drawer storage below the bench. The top drawers of the sideboard are equipped with electronics for charging various devices. We deleted the center room light fixture, moved the table off center, then added wall sconces and this array of ceiling-mount lights - switched separately and dimmable. Now the table can be placed this way or that, and good lighting is always available.
Encuentra al profesional adecuado para tu proyecto
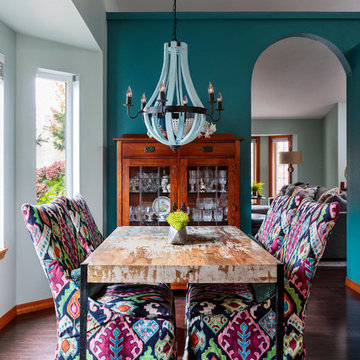
Based on other life priorities, not all of our work with clients happens at once. When we first met, we pulled up their carpet and installed hardy laminate flooring, along with new baseboards, interior doors and painting. A year later we cosmetically remodeled the kitchen installing new countertops, painting the cabinets and installing new fittings, hardware and a backsplash. Then a few years later the big game changer for the interior came when we updated their furnishings in the living room and family room, and remodeled their living room fireplace.
For more about Angela Todd Studios, click here: https://www.angelatoddstudios.com/
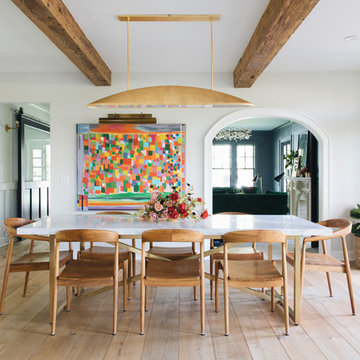
Stoffer Photography
Foto de comedor retro cerrado con paredes blancas, suelo de madera clara y suelo beige
Foto de comedor retro cerrado con paredes blancas, suelo de madera clara y suelo beige
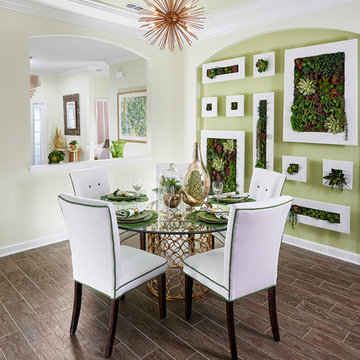
Studio Peck LLC
Modelo de comedor tradicional renovado con paredes verdes y suelo de madera en tonos medios
Modelo de comedor tradicional renovado con paredes verdes y suelo de madera en tonos medios
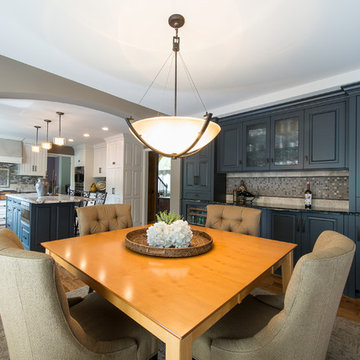
MA Peterson
www.mapeterson.com
This 80s-90s era home in Plymouth, Minnesota needed definition between the kitchen and family room, so we tore it down to the studs to do it right from the start. A new mudroom, updated entry way and a kitchen renovation that included custom made cabinetry for serving and entertaining helped add design style cues and true functionality. We added more windows for more natural light and a roomier feel for the eating area. And to help tie everything together, we were able to do a simple, cost-effective update the entry room railings.
Photo Credit: Todd Mulvihill Photography
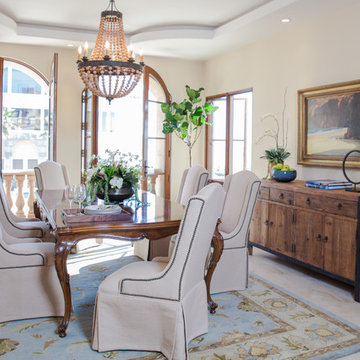
Paul Joyner Photography
Foto de comedor mediterráneo grande sin chimenea con paredes beige
Foto de comedor mediterráneo grande sin chimenea con paredes beige
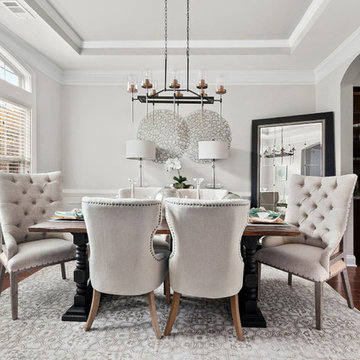
Foto de comedor clásico renovado cerrado con paredes grises, suelo de madera oscura y suelo marrón
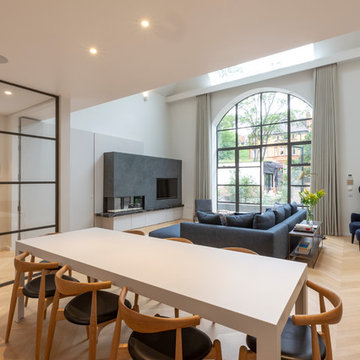
Graham Gaunt
Modelo de comedor actual grande abierto con paredes blancas, suelo de madera clara y suelo beige
Modelo de comedor actual grande abierto con paredes blancas, suelo de madera clara y suelo beige
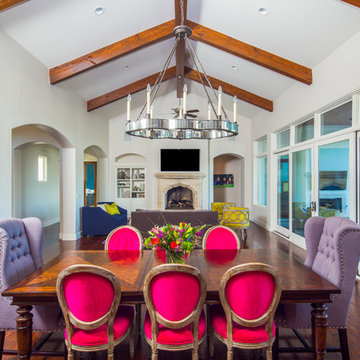
Builder: Sterling Custom Homes
Foto de comedor actual con paredes blancas y suelo de madera en tonos medios
Foto de comedor actual con paredes blancas y suelo de madera en tonos medios
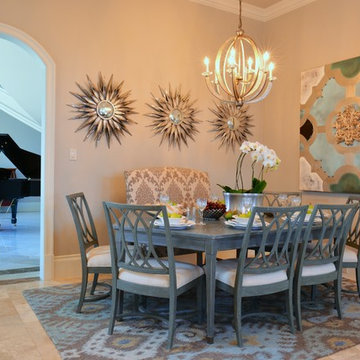
Michael Hunter
Modelo de comedor de cocina tradicional renovado de tamaño medio sin chimenea con suelo de baldosas de porcelana, paredes grises y suelo beige
Modelo de comedor de cocina tradicional renovado de tamaño medio sin chimenea con suelo de baldosas de porcelana, paredes grises y suelo beige
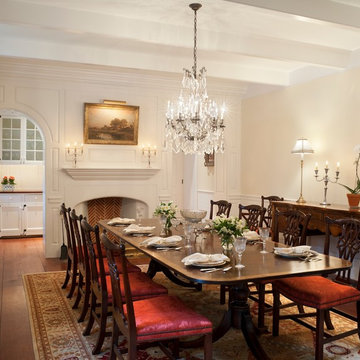
Tom Crane Photography
Imagen de comedor tradicional con paredes beige, suelo de madera oscura y todas las chimeneas
Imagen de comedor tradicional con paredes beige, suelo de madera oscura y todas las chimeneas
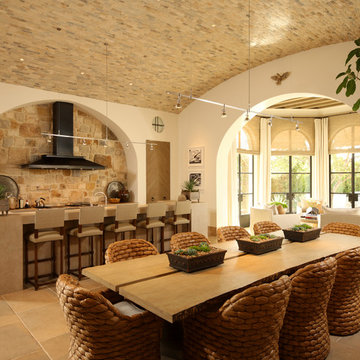
Diseño de comedor mediterráneo abierto con paredes blancas y suelo beige
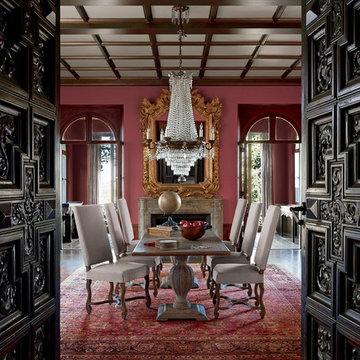
Looking for a beautiful way to express your personal style? Pratt & Lambert® Accolade® Interior Paint + Primer, our finest interior paint, is formulated to go on smoothly and provide a rich, luxurious coating for a beautiful, stunning finish. The 100% acrylic formula is durable and easy to maintain. Accolade®. Trusted performance, proven results.
Colors Featured:
Wall: River Rouge 4-18
Trim: Garnet Jewel CL048
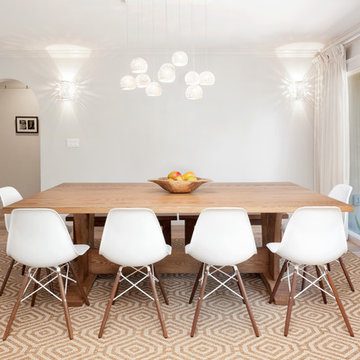
Down-to-studs remodel and second floor addition. The original house was a simple plain ranch house with a layout that didn’t function well for the family. We changed the house to a contemporary Mediterranean with an eclectic mix of details. Space was limited by City Planning requirements so an important aspect of the design was to optimize every bit of space, both inside and outside. The living space extends out to functional places in the back and front yards: a private shaded back yard and a sunny seating area in the front yard off the kitchen where neighbors can easily mingle with the family. A Japanese bath off the master bedroom upstairs overlooks a private roof deck which is screened from neighbors’ views by a trellis with plants growing from planter boxes and with lanterns hanging from a trellis above.
Photography by Kurt Manley.
https://saikleyarchitects.com/portfolio/modern-mediterranean/
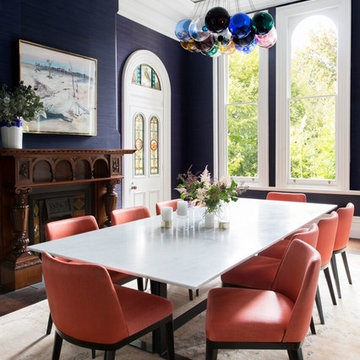
Modelo de comedor tradicional renovado con paredes azules, suelo de madera oscura, todas las chimeneas, marco de chimenea de madera y suelo beige
454 fotos de comedores
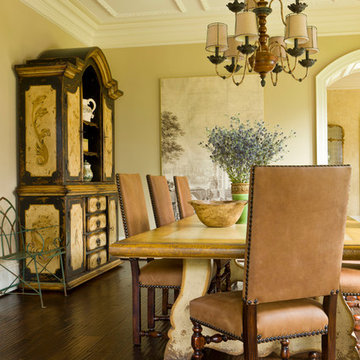
Photographer: Gordon Beall
Builder: Tom Offutt, TJO Company
Architect: Richard Foster
Diseño de comedor mediterráneo grande cerrado sin chimenea con paredes beige, suelo de madera oscura y suelo marrón
Diseño de comedor mediterráneo grande cerrado sin chimenea con paredes beige, suelo de madera oscura y suelo marrón
3
