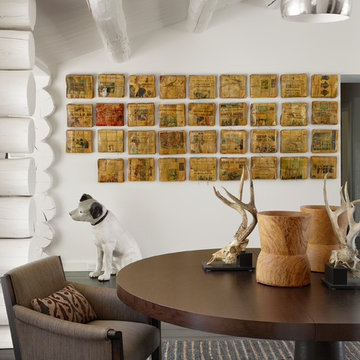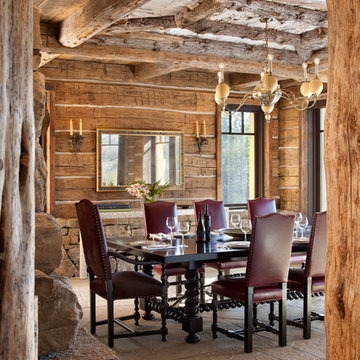53 fotos de comedores
Filtrar por
Presupuesto
Ordenar por:Popular hoy
1 - 20 de 53 fotos
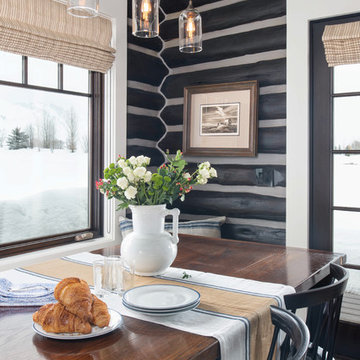
Clients renovating their primary residence first wanted to create an inviting guest house they could call home during their renovation. Traditional in it's original construction, this project called for a rethink of lighting (both through the addition of windows to add natural light) as well as modern fixtures to create a blended transitional feel. We used bright colors in the kitchen to create a big impact in a small space. All told, the result is cozy, inviting and full of charm.
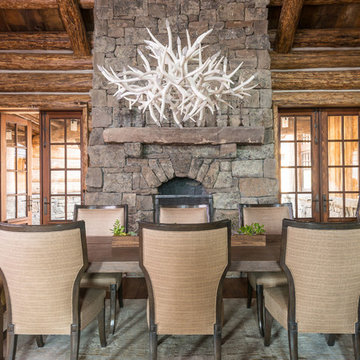
Diseño de comedor rural con suelo de madera en tonos medios, todas las chimeneas y marco de chimenea de piedra
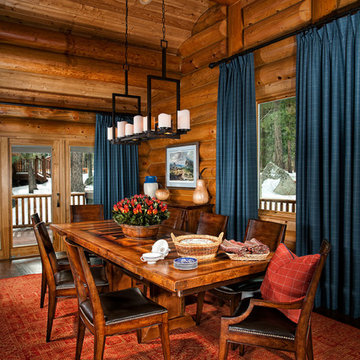
Applied Photography
Imagen de comedor de cocina rústico de tamaño medio con suelo de madera oscura y paredes marrones
Imagen de comedor de cocina rústico de tamaño medio con suelo de madera oscura y paredes marrones
Encuentra al profesional adecuado para tu proyecto
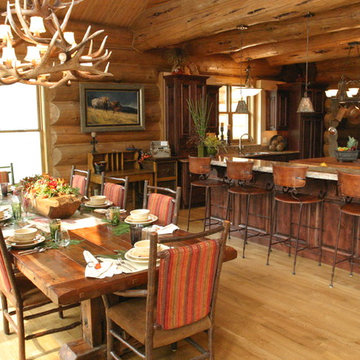
Elegant and rustic dining room with table for 10 remains cozy, warm and inviting. Rustic antler chandelier and warm tones brings earth to home. Additional seating at the island adds extra space for guests, or a casual space for everyday.
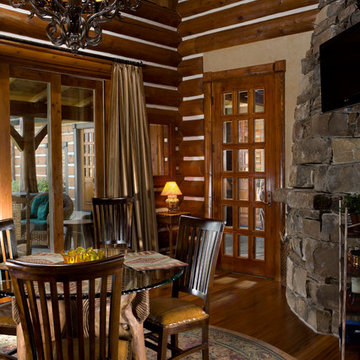
Modelo de comedor rústico con paredes beige y suelo de madera en tonos medios
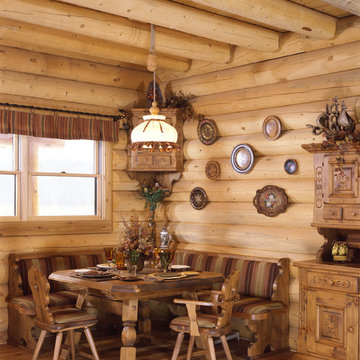
Photos Courtesy of Real Log Homes, Photography by James Ray Spahn.
Diseño de comedor rural con suelo de madera en tonos medios
Diseño de comedor rural con suelo de madera en tonos medios
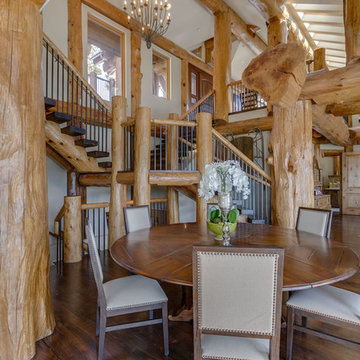
Foto de comedor rústico de tamaño medio abierto sin chimenea con paredes blancas, suelo de madera oscura y suelo marrón
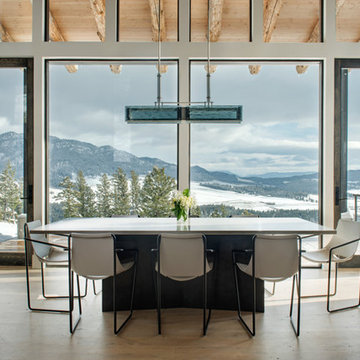
Imagen de comedor rústico sin chimenea con paredes blancas y suelo de madera clara
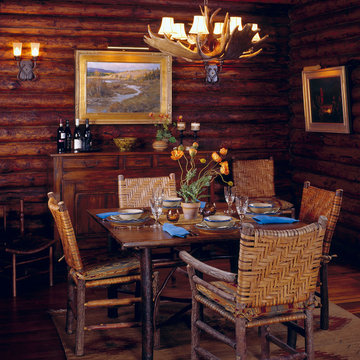
Located near Ennis, Montana, this cabin captures the essence of rustic style while maintaining modern comforts.
Jack Watkins’ father, the namesake of the creek by which this home is built, was involved in the construction of the Old Faithful Lodge. He originally built the cabin for he and his family in 1917, with small additions and upgrades over the years. The new owners’ desire was to update the home to better facilitate modern living, but without losing the original character. Windows and doors were added, and the kitchen and bathroom were completely remodeled. Well-placed porches were added to further integrate the interior spaces to their adjacent exterior counterparts, as well as a mud room—a practical requirement in rural Montana.
Today, details like the unique juniper handrail leading up to the library, will remind visitors and guests of its historical Western roots.
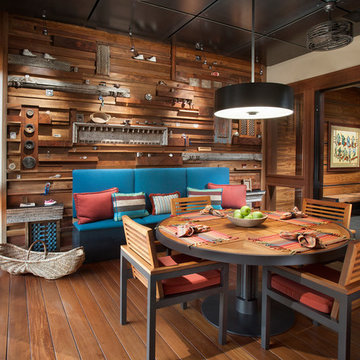
Anita Lang - IMI Design - Scottsdale, AZ
Diseño de comedor de cocina de estilo americano grande con suelo de madera en tonos medios, suelo marrón y paredes marrones
Diseño de comedor de cocina de estilo americano grande con suelo de madera en tonos medios, suelo marrón y paredes marrones
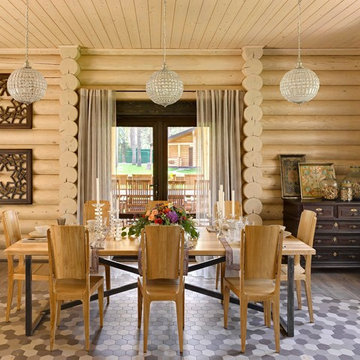
Imagen de comedor de estilo de casa de campo de tamaño medio abierto con suelo de madera oscura y paredes beige

Foto de comedor abovedado rústico grande abierto con paredes marrones, suelo de madera en tonos medios, suelo marrón y madera
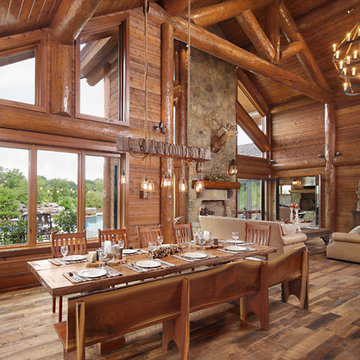
Handcrafted log beams add dramatic flair to this rustic Kentucky home's dining space. Produced By: PrecisionCraft Log & Timber Homes Photo Credit: Mountain Photographics, Inc.
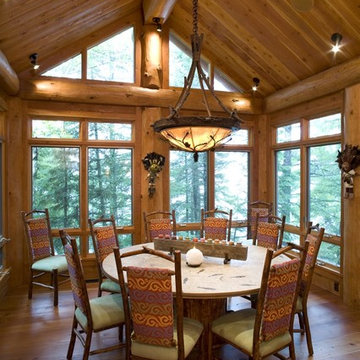
Open log cabin dining room
Modelo de comedor rústico con suelo de madera en tonos medios
Modelo de comedor rústico con suelo de madera en tonos medios
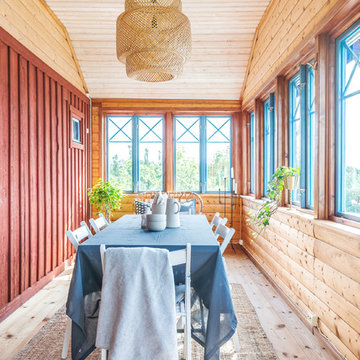
Fisheye Stockholm
Ejemplo de comedor rural cerrado con suelo de madera clara y suelo beige
Ejemplo de comedor rural cerrado con suelo de madera clara y suelo beige
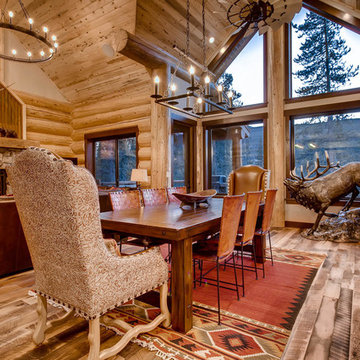
Spruce Log Cabin on Down-sloping lot, 3800 Sq. Ft 4 bedroom 4.5 Bath, with extensive decks and views. Main Floor Master.
Gable windows.
Rent this cabin 6 miles from Breckenridge Ski Resort for a weekend or a week: https://www.riverridgerentals.com/breckenridge/vacation-rentals/apres-ski-cabin/
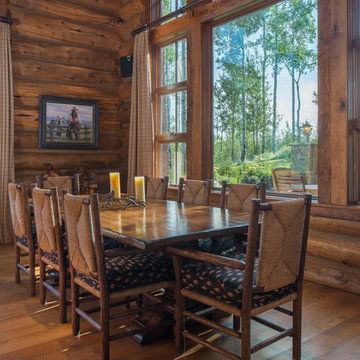
Sargent Schutt Photography
Foto de comedor rural con paredes marrones, suelo de madera en tonos medios y suelo marrón
Foto de comedor rural con paredes marrones, suelo de madera en tonos medios y suelo marrón
53 fotos de comedores

Photographs by Doreen Kilfeather appeared in Image Interiors Magazine, July/August 2016
These photographs convey a sense of the beautiful lakeside location of the property, as well as the comprehensive refurbishment to update the midcentury cottage. The cottage, which won the RTÉ television programme Home of the Year is a tranquil home for interior designer Egon Walesch and his partner in county Westmeath, Ireland.
Walls throughout are painted Farrow & Ball Cornforth White. Doors, skirting, window frames, beams painted in Farrow & Ball Strong White. Floors treated with Woca White Oil.
Bespoke kitchen by Jim Kelly in Farrow & Ball Downpipe. Vintage Louis Poulsen pendant lamps above Ercol table and Eames DSR chairs. Vintage rug from Morocco.
1
