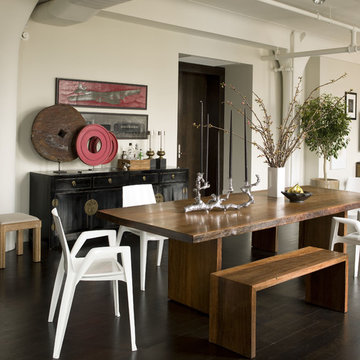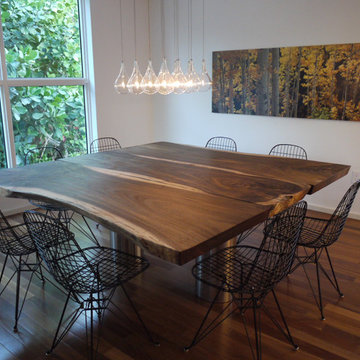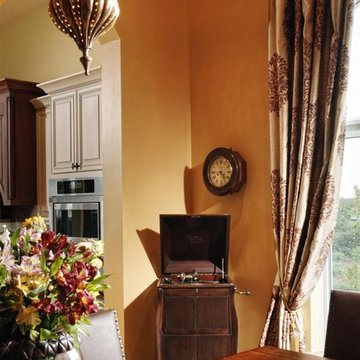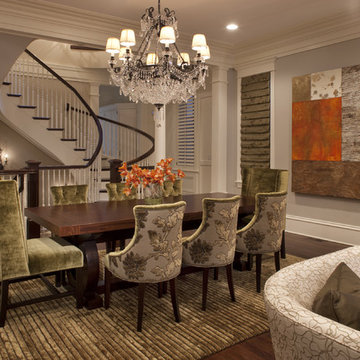Comedores
Filtrar por
Presupuesto
Ordenar por:Popular hoy
161 - 180 de 803 fotos

Modelo de comedor tradicional renovado de tamaño medio sin chimenea con suelo de madera en tonos medios, paredes grises y cuadros

This lovely home sits in one of the most pristine and preserved places in the country - Palmetto Bluff, in Bluffton, SC. The natural beauty and richness of this area create an exceptional place to call home or to visit. The house lies along the river and fits in perfectly with its surroundings.
4,000 square feet - four bedrooms, four and one-half baths
All photos taken by Rachael Boling Photography
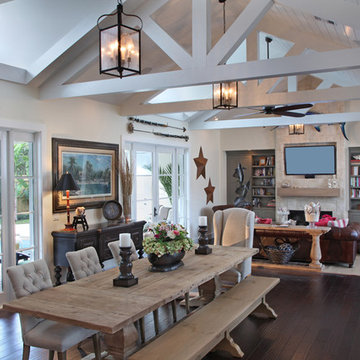
Great room, open space in new Florida home
Photographer-Randy Smith
Foto de comedor rural con paredes beige, suelo de madera oscura, todas las chimeneas, marco de chimenea de piedra y suelo marrón
Foto de comedor rural con paredes beige, suelo de madera oscura, todas las chimeneas, marco de chimenea de piedra y suelo marrón
Encuentra al profesional adecuado para tu proyecto

Oakland Hills Whole Hose Remodel. Award-winning Design for Living’s Dream Kitchen Contest in 2007. Design by Twig Gallemore at Elevation Design & Architecture. Photo of dining room to living room and fireplace
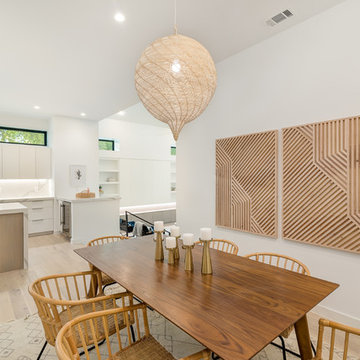
Modelo de comedor de cocina escandinavo de tamaño medio sin chimenea con paredes blancas, suelo de madera clara y suelo beige
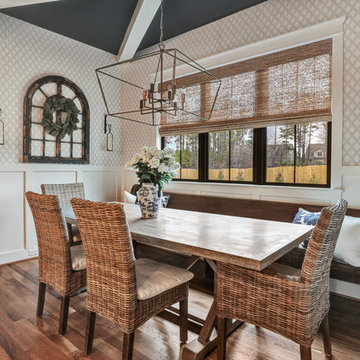
Modelo de comedor de estilo de casa de campo sin chimenea con paredes grises, suelo de madera en tonos medios y suelo marrón
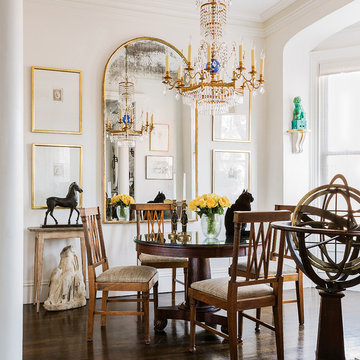
An eclectic mix of period antique furnishings and accessories. A 19th c American Empire center table is paired with a set of 19th c Baltic elm wood dining chairs. The Russian Style chandelier is a modern reproduction. Framed engravings of intaglios flank the 19th c French arched mirror.
Michael J lee
Volver a cargar la página para no volver a ver este anuncio en concreto
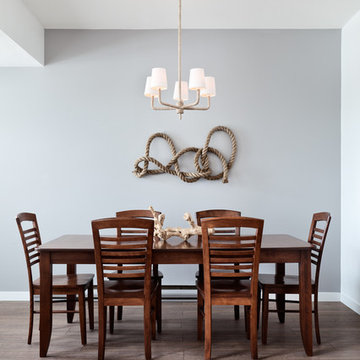
© Rad Design Inc.
Modern mix of 'ski chalet' style and 'beach house', for a cottage that's located both near the ski slopes and the beach. An all season retreat.
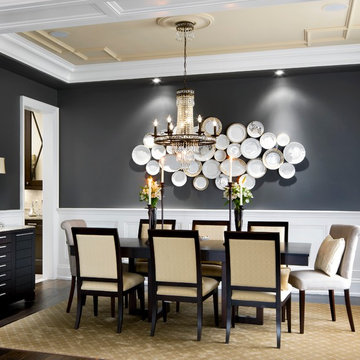
Jane Lockhart's designer Jeff Palmeter created a beautiful sculpture made of china plates in the dining room against a charcoal gray wall (Benjamin Moore Kendal Gray. Brandon Barré courtesy Kylemore Communities
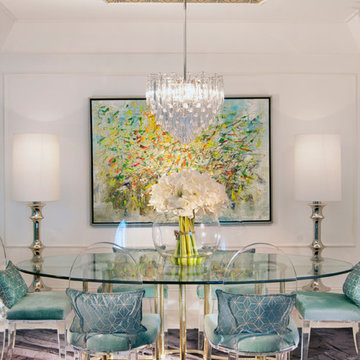
Hollywood Regency- Turnberry Ocean Colony Sunny Isles, Fl
http://Www.dkorinteriors.com
A family of snowbirds hired us to design their South Floridian getaway inspired by old Hollywood glamor. Film, repetition, reflection and symmetry are some of the common characteristics of the interiors in this particular era.
This carried through to the design of the apartment through the use of rich textiles such as velvets and silks, ornate forms, bold patterns, reflective surfaces such as glass and mirrors, and lots of bright colors with high-gloss white moldings throughout.
In this introduction you’ll see the general molding design and furniture layout of each space.The ceilings in this project get special treatment – colorful patterned wallpapers are found within the applied moldings and crown moldings throughout each room.
The elevator vestibule is the Sun Room – you arrive in a bright head-to-toe yellow space that foreshadows what is to come. The living room is left as a crisp white canvas and the doors are painted Tiffany blue for contrast. The girl’s room is painted in a warm pink and accented with white moldings on walls and a patterned glass bead wallpaper above. The boy’s room has a more subdued masculine theme with an upholstered gray suede headboard and accents of royal blue. Finally, the master suite is covered in a coral red with accents of pearl and white but it’s focal point lies in the grandiose white leather tufted headboard wall
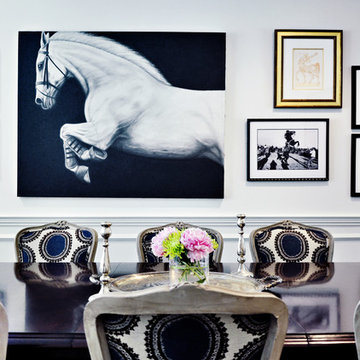
Ejemplo de comedor contemporáneo grande cerrado con paredes blancas
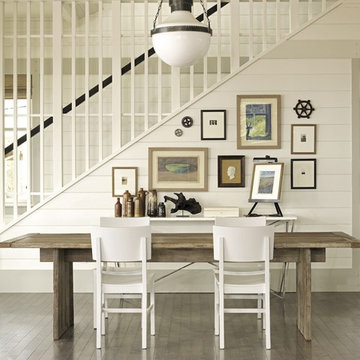
Reprinted from Coastal Modern by Tim Clarke. Copyright © 2012. Photos © 2012 by Noah Webb
Ejemplo de comedor costero con paredes blancas, suelo de madera oscura y cuadros
Ejemplo de comedor costero con paredes blancas, suelo de madera oscura y cuadros
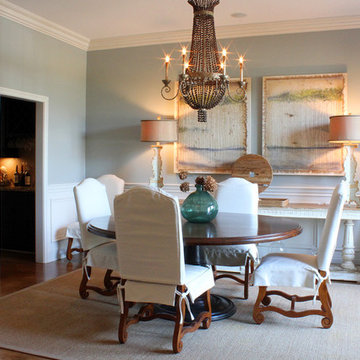
Dining Room with Bejamin Moore paint Sea Haze
Chairs are slipcovered with linen fabric for a casual feel
Diseño de comedor tradicional con paredes grises y suelo de madera oscura
Diseño de comedor tradicional con paredes grises y suelo de madera oscura
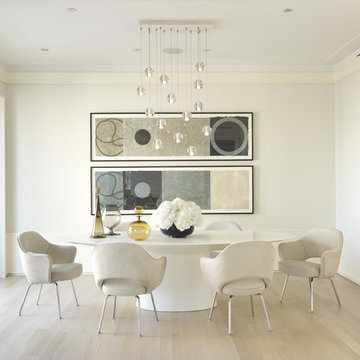
Imagen de comedor contemporáneo de tamaño medio cerrado con paredes blancas, suelo de madera clara, suelo beige y cortinas
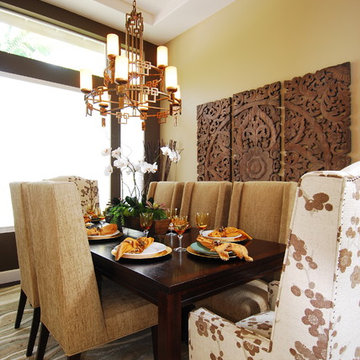
Designed by Grace Blu, www.graceblu.com
"This sophisticated, yet casual dining space, provides an ambience of warm earth tones, textures and patterns. The reclaimed ethnic wood carved art pieces, create a visual focus and set the overall tone of the space, a juxtaposition of modern glamour and organic elements."
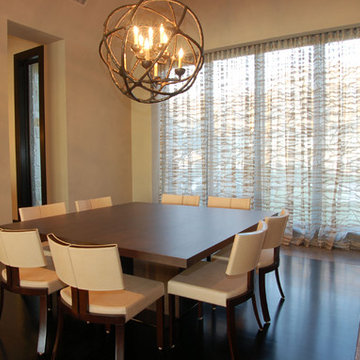
As a vacation home with an amazing locale, this home was designed with one primary focus: utilizing the breathtaking lake views. The original lot was a small island pie-shaped lot with spectacular views of Lake LBJ. Each room was created to depict a different snapshot of the lake due to the ratcheting footprint. Double 8’x11’ tall sliding glass doors merge the indoor living to the outdoor living, thus creating a seamless flow from inside to outside. The swimming pool, with its vanishing edge, was designed in such a way that it brings the lake right up to the outside living terrace, giving the feeling of actually being in the lake. There is also a twelve foot beach area under the archways of the pool’s water features for relaxing and entertaining. The beauty of the home is enough to stand alone, but being on the lake as it is makes the entire design come together as a truly stunning vacation home.
Photography by Adam Steiner
9

