3.155 fotos de comedores pequeños
Filtrar por
Presupuesto
Ordenar por:Popular hoy
1 - 20 de 3155 fotos
Artículo 1 de 3

Modelo de comedor de estilo zen pequeño abierto con suelo de madera clara y panelado

The Eagle Harbor Cabin is located on a wooded waterfront property on Lake Superior, at the northerly edge of Michigan’s Upper Peninsula, about 300 miles northeast of Minneapolis.
The wooded 3-acre site features the rocky shoreline of Lake Superior, a lake that sometimes behaves like the ocean. The 2,000 SF cabin cantilevers out toward the water, with a 40-ft. long glass wall facing the spectacular beauty of the lake. The cabin is composed of two simple volumes: a large open living/dining/kitchen space with an open timber ceiling structure and a 2-story “bedroom tower,” with the kids’ bedroom on the ground floor and the parents’ bedroom stacked above.
The interior spaces are wood paneled, with exposed framing in the ceiling. The cabinets use PLYBOO, a FSC-certified bamboo product, with mahogany end panels. The use of mahogany is repeated in the custom mahogany/steel curvilinear dining table and in the custom mahogany coffee table. The cabin has a simple, elemental quality that is enhanced by custom touches such as the curvilinear maple entry screen and the custom furniture pieces. The cabin utilizes native Michigan hardwoods such as maple and birch. The exterior of the cabin is clad in corrugated metal siding, offset by the tall fireplace mass of Montana ledgestone at the east end.
The house has a number of sustainable or “green” building features, including 2x8 construction (40% greater insulation value); generous glass areas to provide natural lighting and ventilation; large overhangs for sun and snow protection; and metal siding for maximum durability. Sustainable interior finish materials include bamboo/plywood cabinets, linoleum floors, locally-grown maple flooring and birch paneling, and low-VOC paints.
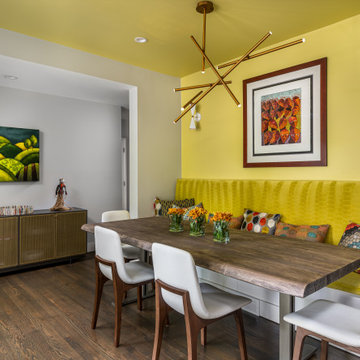
The dining room is located in the entry space with a built-in banquette.
Space is expensive- Use it twice!
Foto de comedor vintage pequeño sin chimenea con paredes verdes, suelo de madera oscura y suelo marrón
Foto de comedor vintage pequeño sin chimenea con paredes verdes, suelo de madera oscura y suelo marrón
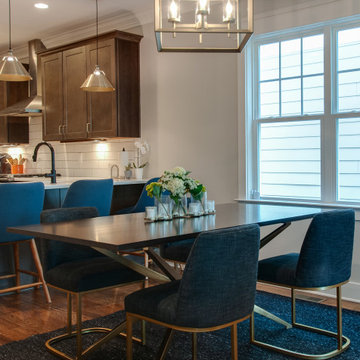
Foto de comedor vintage pequeño abierto con paredes grises, suelo de madera en tonos medios y suelo marrón

Imagen de comedor costero pequeño abierto sin chimenea con suelo laminado, paredes marrones, suelo marrón y papel pintado
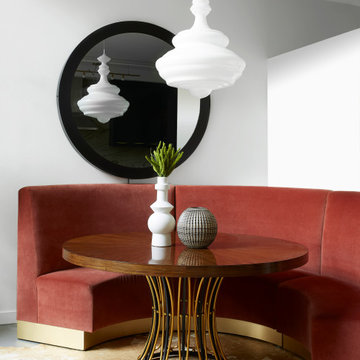
Diseño de comedor actual pequeño sin chimenea con suelo de cemento, suelo gris y paredes blancas
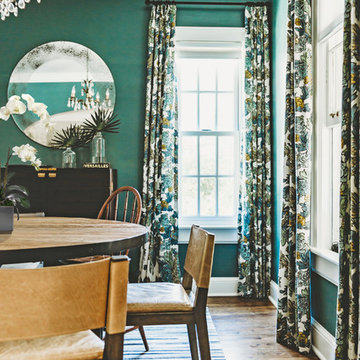
Photography by: This Original Life
Ejemplo de comedor clásico renovado pequeño cerrado con paredes verdes, suelo de madera en tonos medios y suelo marrón
Ejemplo de comedor clásico renovado pequeño cerrado con paredes verdes, suelo de madera en tonos medios y suelo marrón
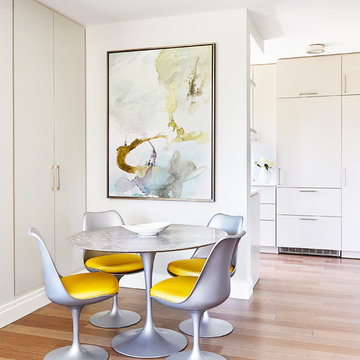
Imagen de comedor actual pequeño abierto sin chimenea con paredes blancas, suelo beige y suelo de madera clara
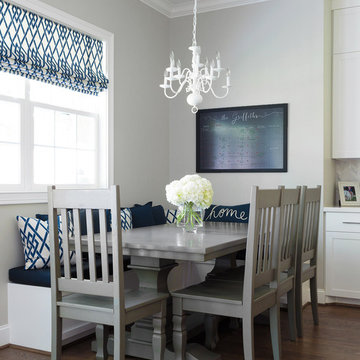
This kid friendly breakfast nook. Done in Navy and Grey. Navy vinyl cushion with throw pillows in outdoor fabrics to coordinate. The chandelier was repainted in white to give her new home a fresher look. Roman shade create a fun pattern to pull it all together. Artwork was purchased from Etsy a personalized chalkboard calendar to help keep this busy Mom organized
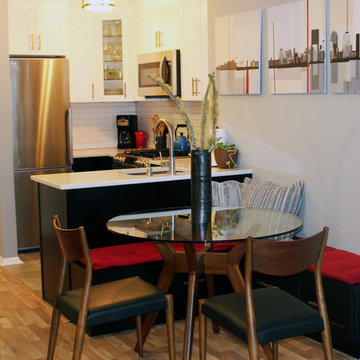
We removed a wall to make this tiny kitchen feel much larger. The peninsula now begins where the wall was located previously, adding square footage to the space. Simultaneously, a built-in bench on the back maximizes seating in the dining area.
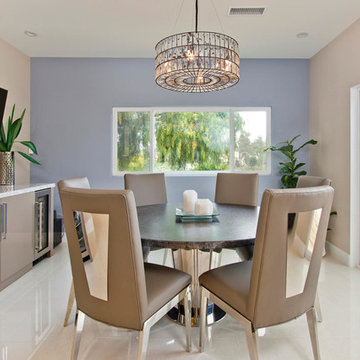
Discover minimalist dining room inspiration for your home decor.
Foto de comedor minimalista pequeño abierto sin chimenea con paredes azules y suelo de baldosas de porcelana
Foto de comedor minimalista pequeño abierto sin chimenea con paredes azules y suelo de baldosas de porcelana
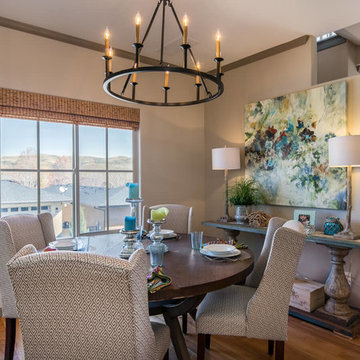
Cy Gilbert Photography
Diseño de comedor clásico renovado pequeño abierto sin chimenea con paredes beige y suelo de madera en tonos medios
Diseño de comedor clásico renovado pequeño abierto sin chimenea con paredes beige y suelo de madera en tonos medios
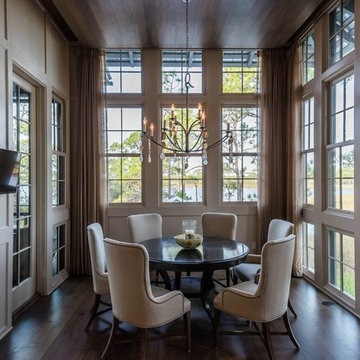
Imagen de comedor de cocina tradicional renovado pequeño sin chimenea con paredes beige y suelo de madera oscura
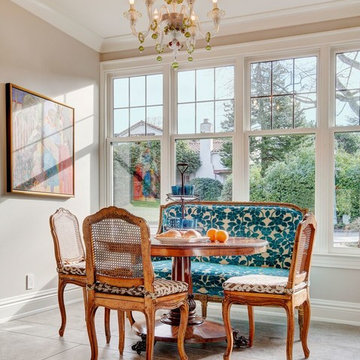
Modelo de comedor de cocina tradicional pequeño sin chimenea con paredes beige y suelo de baldosas de porcelana

Photos © Hélène Hilaire
Diseño de comedor de cocina contemporáneo pequeño sin chimenea con paredes blancas y suelo de madera clara
Diseño de comedor de cocina contemporáneo pequeño sin chimenea con paredes blancas y suelo de madera clara

In this serene family home we worked in a palette of soft gray/blues and warm walnut wood tones that complimented the clients' collection of original South African artwork. We happily incorporated vintage items passed down from relatives and treasured family photos creating a very personal home where this family can relax and unwind. Interior Design by Lori Steeves of Simply Home Decorating Inc. Photos by Tracey Ayton Photography.
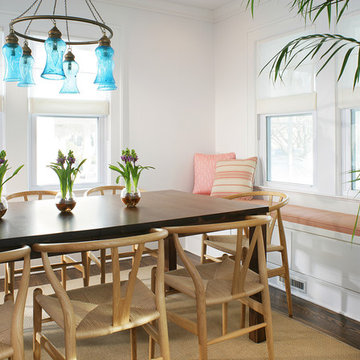
New window seat adds seating and storage to the space. We added thick new moldings for architectural interest; dark hardwood floors provide additional warmth. The vintage chandelier draws color from the nearby ocean and adds a spark of color and interest.
Solid wood Parsons dining table and the Wishbone chairs provide an interesting mix of geometric shapes, styles and textures. The sisal rug grounds the area and adds another natural element. The window seat was added to create much-needed additional seating and extra storage space.

Un coin dînatoire bucolique et romantique, souligné par un angle de papier peint géométrique gris argent et blanc, et des plantes suspendues qui viennent habiller cette table pour deux personnes, avec ces jolies chaises bistrot campagnardes.
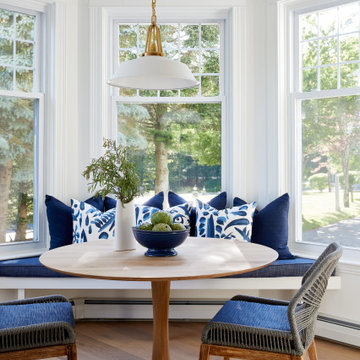
All furnishings and fixtures available through Fiore Home, and before and after photos can be found on our website.
Diseño de comedor marinero pequeño
Diseño de comedor marinero pequeño

This modern farmhouse dining area is enveloped in cedar-wood walls and showcases a gorgeous white glass chandelier.
Ejemplo de comedor de cocina actual pequeño con paredes beige, suelo de madera en tonos medios, suelo beige y madera
Ejemplo de comedor de cocina actual pequeño con paredes beige, suelo de madera en tonos medios, suelo beige y madera
3.155 fotos de comedores pequeños
1