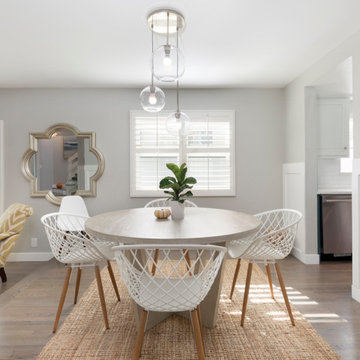1.009 fotos de comedores pequeños con todos los tratamientos de pared
Filtrar por
Presupuesto
Ordenar por:Popular hoy
161 - 180 de 1009 fotos
Artículo 1 de 3
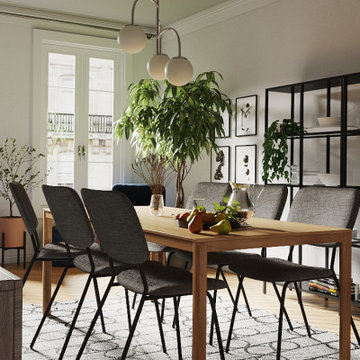
Ejemplo de comedor escandinavo pequeño con con oficina, paredes beige, suelo de madera en tonos medios, suelo beige, papel pintado y papel pintado

We were commissioned by our clients to design a light and airy open-plan kitchen and dining space with plenty of natural light whilst also capturing the views of the fields at the rear of their property. We not only achieved that but also took our designs a step further to create a beautiful first-floor ensuite bathroom to the master bedroom which our clients love!
Our initial brief was very clear and concise, with our clients having a good understanding of what they wanted to achieve – the removal of the existing conservatory to create an open and light-filled space that then connects on to what was originally a small and dark kitchen. The two-storey and single-storey rear extension with beautiful high ceilings, roof lights, and French doors with side lights on the rear, flood the interior spaces with natural light and allow for a beautiful, expansive feel whilst also affording stunning views over the fields. This new extension allows for an open-plan kitchen/dining space that feels airy and light whilst also maximising the views of the surrounding countryside.
The only change during the concept design was the decision to work in collaboration with the client’s adjoining neighbour to design and build their extensions together allowing a new party wall to be created and the removal of wasted space between the two properties. This allowed them both to gain more room inside both properties and was essentially a win-win for both clients, with the original concept design being kept the same but on a larger footprint to include the new party wall.
The different floor levels between the two properties with their extensions and building on the party wall line in the new wall was a definite challenge. It allowed us only a very small area to work to achieve both of the extensions and the foundations needed to be very deep due to the ground conditions, as advised by Building Control. We overcame this by working in collaboration with the structural engineer to design the foundations and the work of the project manager in managing the team and site efficiently.
We love how large and light-filled the space feels inside, the stunning high ceilings, and the amazing views of the surrounding countryside on the rear of the property. The finishes inside and outside have blended seamlessly with the existing house whilst exposing some original features such as the stone walls, and the connection between the original cottage and the new extension has allowed the property to still retain its character.
There are a number of special features to the design – the light airy high ceilings in the extension, the open plan kitchen and dining space, the connection to the original cottage whilst opening up the rear of the property into the extension via an existing doorway, the views of the beautiful countryside, the hidden nature of the extension allowing the cottage to retain its original character and the high-end materials which allows the new additions to blend in seamlessly.
The property is situated within the AONB (Area of Outstanding Natural Beauty) and our designs were sympathetic to the Cotswold vernacular and character of the existing property, whilst maximising its views of the stunning surrounding countryside.
The works have massively improved our client’s lifestyles and the way they use their home. The previous conservatory was originally used as a dining space however the temperatures inside made it unusable during hot and cold periods and also had the effect of making the kitchen very small and dark, with the existing stone walls blocking out natural light and only a small window to allow for light and ventilation. The original kitchen didn’t feel open, warm, or welcoming for our clients.
The new extension allowed us to break through the existing external stone wall to create a beautiful open-plan kitchen and dining space which is both warm, cosy, and welcoming, but also filled with natural light and affords stunning views of the gardens and fields beyond the property. The space has had a huge impact on our client’s feelings towards their main living areas and created a real showcase entertainment space.
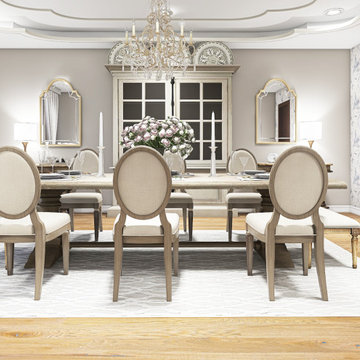
Modelo de comedor de cocina abovedado tradicional pequeño sin chimenea con paredes beige, suelo de madera clara, suelo marrón y papel pintado
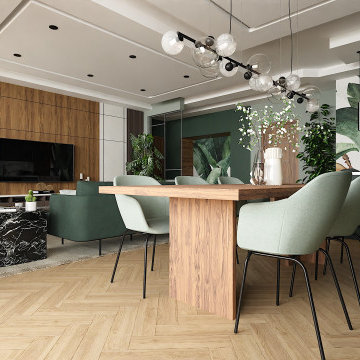
Modelo de comedor actual pequeño abierto con paredes verdes, suelo de madera clara, suelo marrón y papel pintado
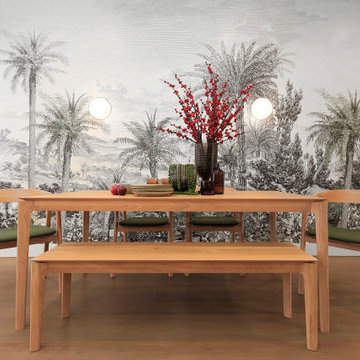
Diseño de comedor contemporáneo pequeño abierto con suelo de madera clara, suelo marrón y papel pintado
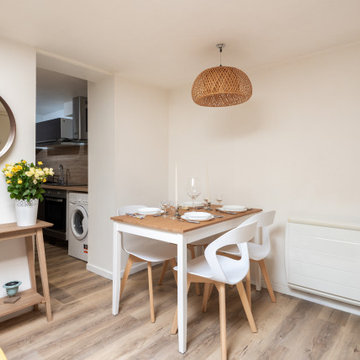
Diseño de comedor nórdico pequeño abierto sin chimenea con paredes verdes, suelo de contrachapado, suelo marrón, bandeja y papel pintado
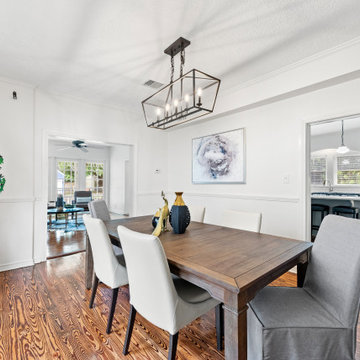
Your every culinary demand is well accomplished at the helm of this impressive chef's suite with dine-in island that is perfect for inviting guests to keep you company during meal prep.
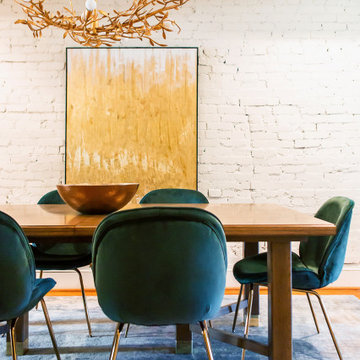
Yummy velvet chairs at this hand-crafted table fit the entire family for dinner time. Peep the brass details on the legs of the tables and chairs to match the light fixture.
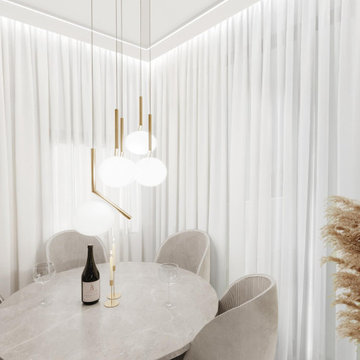
Foto de comedor contemporáneo pequeño abierto sin chimenea con paredes beige, suelo de mármol, suelo beige y boiserie
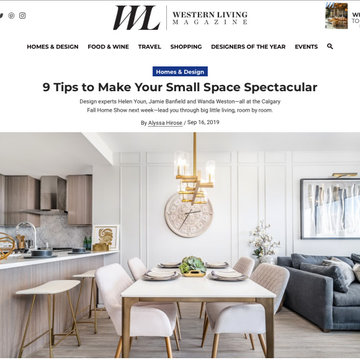
Feature in Western Living Magazine - Sept 2019.
Small space living that is huge on style!
Photo: Caydence Photography
Diseño de comedor de cocina bohemio pequeño con paredes grises, suelo de madera clara, suelo marrón y panelado
Diseño de comedor de cocina bohemio pequeño con paredes grises, suelo de madera clara, suelo marrón y panelado
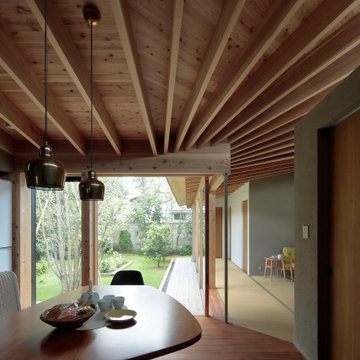
天井の表し梁がリズミカルに円弧を描きます。
Ejemplo de comedor de cocina pequeño con paredes verdes, suelo de madera en tonos medios, vigas vistas y papel pintado
Ejemplo de comedor de cocina pequeño con paredes verdes, suelo de madera en tonos medios, vigas vistas y papel pintado
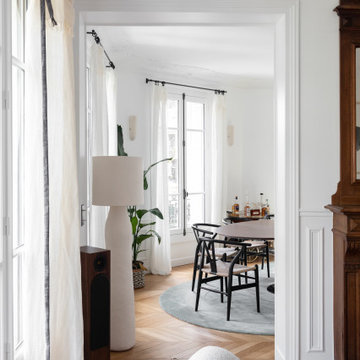
Salon contemporain
Canapé
cheminée
cadre déco
bibliothèque
parquet
moulure mur et plafond
Fenêtre
Imagen de comedor contemporáneo pequeño con paredes blancas, suelo de madera clara, todas las chimeneas, marco de chimenea de madera, suelo marrón, madera y madera
Imagen de comedor contemporáneo pequeño con paredes blancas, suelo de madera clara, todas las chimeneas, marco de chimenea de madera, suelo marrón, madera y madera
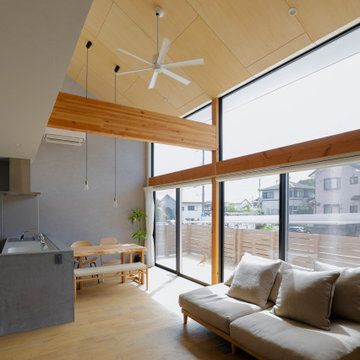
Foto de comedor beige escandinavo pequeño abierto con paredes grises, suelo de madera clara, suelo gris, madera y papel pintado
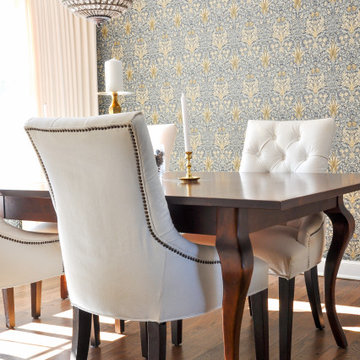
Blue and gold Morris & Co. wallpaper glows from the windows in this cozy formal dining space.
Diseño de comedor clásico renovado pequeño con paredes multicolor, suelo de madera en tonos medios, papel pintado y cuadros
Diseño de comedor clásico renovado pequeño con paredes multicolor, suelo de madera en tonos medios, papel pintado y cuadros
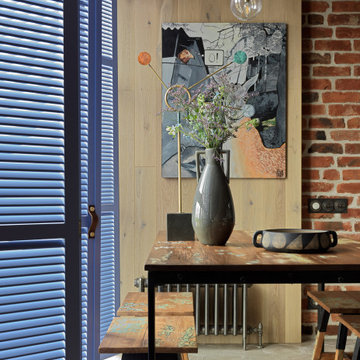
Плитка из дореволюционных руколепных кирпичей BRICKTILES в оформлении стены в столовой. Поверхность под защитной пропиткой - не пылит и влажная уборка разрешена.
Дизайнер проекта: Кира Яковлева. Фото: Сергей Красюк. Стилист: Александра Пиленкова.
Проект опубликован на сайте журнала AD Russia в 2020 году.
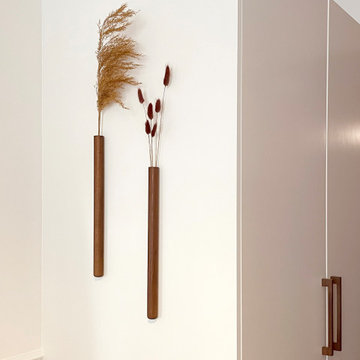
Modelo de comedor clásico renovado pequeño abierto con paredes blancas, suelo de madera clara y boiserie
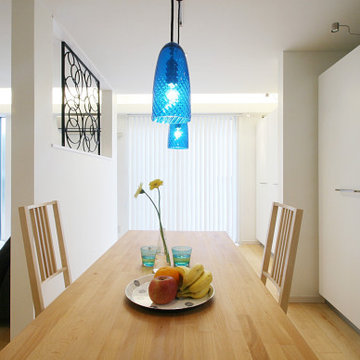
Ejemplo de comedor blanco moderno pequeño con con oficina, paredes blancas, suelo de madera clara, suelo marrón, bandeja y papel pintado

Custom dining room fireplace surround featuring authentic Moroccan zellige tiles. The fireplace is accented by a custom bench seat for the dining room. The surround expands to the wall to create a step which creates the new location for a home bar.
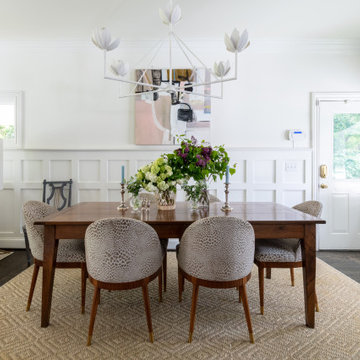
Ejemplo de comedor tradicional pequeño con paredes blancas, suelo de madera oscura, suelo marrón y boiserie
1.009 fotos de comedores pequeños con todos los tratamientos de pared
9
