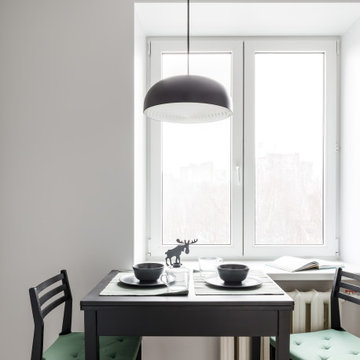797 fotos de comedores pequeños con suelo laminado
Filtrar por
Presupuesto
Ordenar por:Popular hoy
81 - 100 de 797 fotos
Artículo 1 de 3
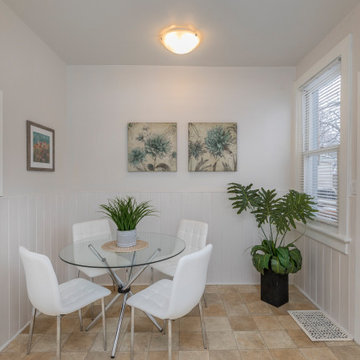
After - Dining Room
Diseño de comedor actual pequeño con con oficina, paredes blancas, suelo laminado, suelo beige y panelado
Diseño de comedor actual pequeño con con oficina, paredes blancas, suelo laminado, suelo beige y panelado
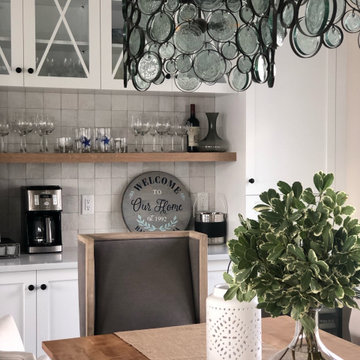
Ejemplo de comedor marinero pequeño abierto con paredes blancas, suelo laminado, todas las chimeneas, marco de chimenea de piedra, suelo gris y vigas vistas
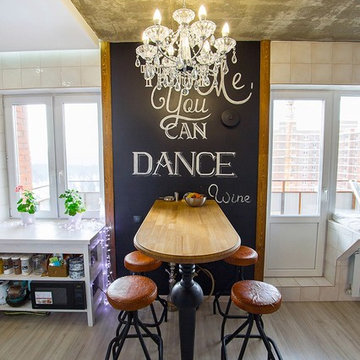
Ejemplo de comedor industrial pequeño abierto con paredes negras, suelo laminado y suelo gris
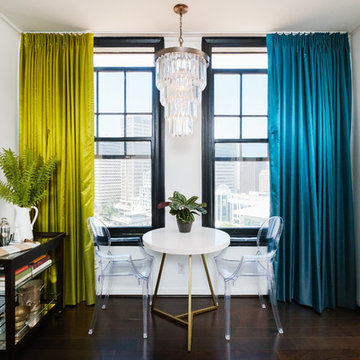
Using white walls and dark wood floors as the backdrop and accentuating the windows with black window frames we brought it to life with an outside of the box idea to use two tone drapery colors. Transforming this drap small space into a colorful dining room and living room.
Design by Danielle Perkins of Danielle Interior Design and Decor
Taylor Abeel Photography

This 1990's home, located in North Vancouver's Lynn Valley neighbourhood, had high ceilings and a great open plan layout but the decor was straight out of the 90's complete with sponge painted walls in dark earth tones. The owners, a young professional couple, enlisted our help to take it from dated and dreary to modern and bright. We started by removing details like chair rails and crown mouldings, that did not suit the modern architectural lines of the home. We replaced the heavily worn wood floors with a new high end, light coloured, wood-look laminate that will withstand the wear and tear from their two energetic golden retrievers. Since the main living space is completely open plan it was important that we work with simple consistent finishes for a clean modern look. The all white kitchen features flat doors with minimal hardware and a solid surface marble-look countertop and backsplash. We modernized all of the lighting and updated the bathrooms and master bedroom as well. The only departure from our clean modern scheme is found in the dressing room where the client was looking for a more dressed up feminine feel but we kept a thread of grey consistent even in this more vivid colour scheme. This transformation, featuring the clients' gorgeous original artwork and new custom designed furnishings is admittedly one of our favourite projects to date!
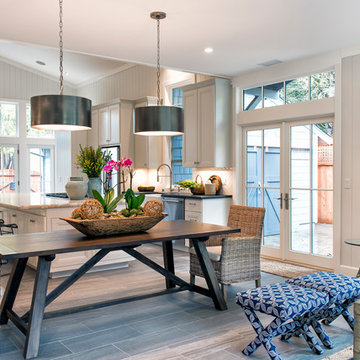
After purchasing a vacation home on the Russian River in Monte Rio, a small hamlet in Sonoma County, California, the owner wanted to embark on a full-scale renovation starting with a new floor plan, re-envisioning the exterior and creating a "get-away" haven to relax in with family and friends. The original single-story house was built in the 1950's and added onto and renovated over the years. The home needed to be completely re-done. The house was taken down to the studs, re-organized, and re-built from a space planning and design perspective. For this project, the homeowner selected Integrity® Wood-Ultrex® Windows and French Doors for both their beauty and value. The windows and doors added a level of architectural styling that helped achieve the project’s aesthetic goals.
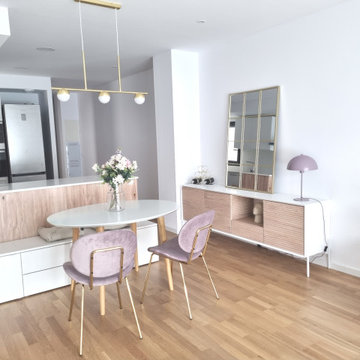
Salón comedor de 21mt2 abierto a la cocina mediante península. Necesidades de ampliar la cantidad de asientos, espacios para almacenaje, espacios multifuncionales y comedor extensible.
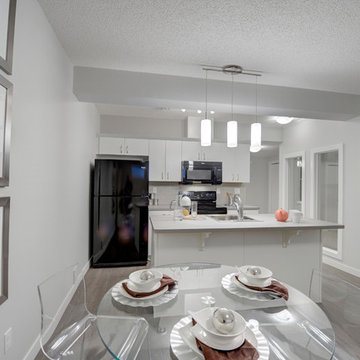
Imagen de comedor de cocina tradicional renovado pequeño con paredes grises y suelo laminado
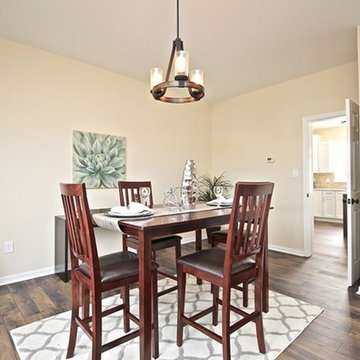
Modelo de comedor tradicional pequeño cerrado sin chimenea con paredes beige, suelo laminado y suelo marrón
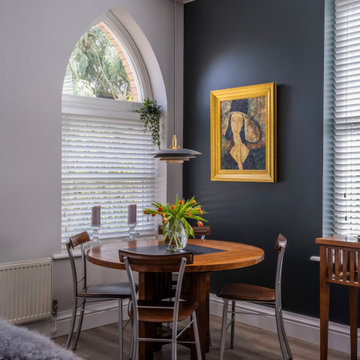
Open plan dinning room with compact round table by feature window. This old William Yeoward dining table has been given an update by pairing with a contemporary dark green wall and stylish new pendant light
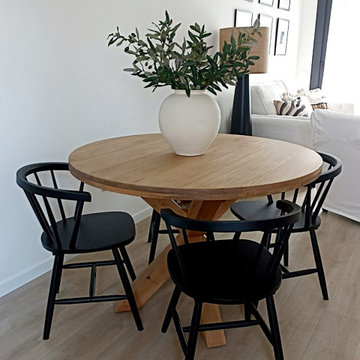
Zona de comedor con mesa realizada de forma artesanal y personalizada para cliente combinada con sillas en negro .
Ejemplo de comedor ecléctico pequeño abierto con paredes blancas y suelo laminado
Ejemplo de comedor ecléctico pequeño abierto con paredes blancas y suelo laminado
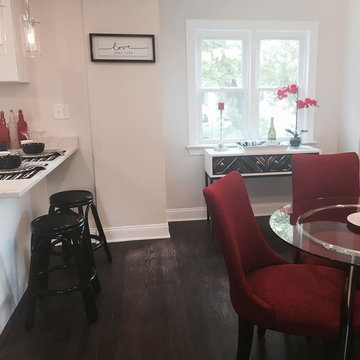
Imagen de comedor contemporáneo pequeño abierto sin chimenea con paredes beige, suelo laminado y suelo marrón
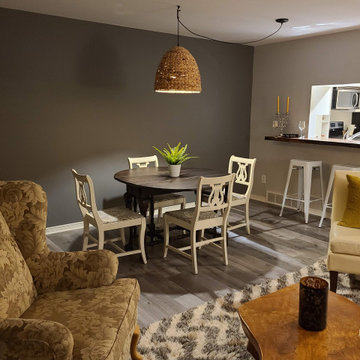
The homeowner had a budget so rather than tearing down a whole wall and losing some precious kitchen space, we choose to open a passthrough from the kitchen to the living/dining room. Being so close to the lake we went with a rustic hanging lamp and live edge custom bar on the pass through.
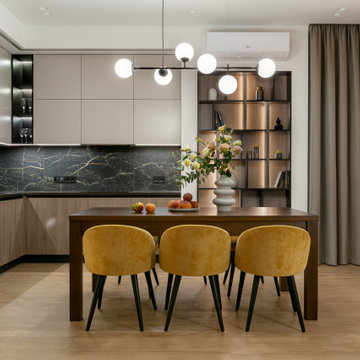
Compact L-shape Kitchen with wooden texture on the flat panel facades.
Diseño de comedor de cocina minimalista pequeño con paredes blancas, suelo laminado y suelo marrón
Diseño de comedor de cocina minimalista pequeño con paredes blancas, suelo laminado y suelo marrón
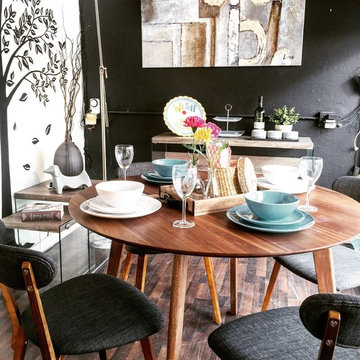
If you've fallen in love with the mid-century look, be bold and add some modern elements to your space.
The Hawthorne dining series will give you the classic mid-century setting while the modern Vegas series in dark taupe reclaimed look will open up your space with its glass panels.
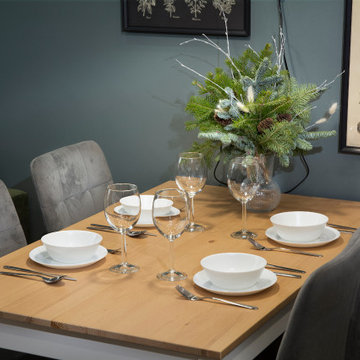
Diseño de comedor de cocina pequeño con paredes azules, suelo laminado y suelo beige
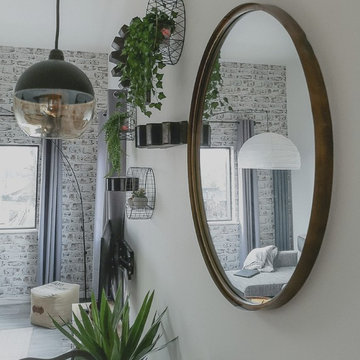
Astrid AKU
Foto de comedor industrial pequeño abierto con paredes blancas, suelo laminado y suelo gris
Foto de comedor industrial pequeño abierto con paredes blancas, suelo laminado y suelo gris
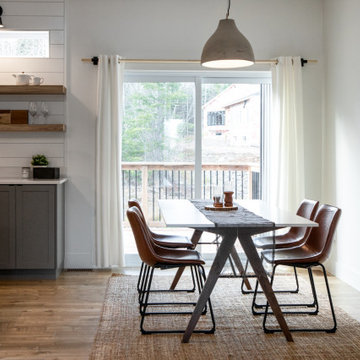
NVD designed this custom kitchen with the client's love for Asian cooking in mind. A modern aesthetic was achieved by balancing painted and wood cabinets with open shelving. Quartz countertops wrap up the wall 4" to meet a shiplap backsplash, broken up by a black tile installed in a herringbone pattern behind the range. The quartz continues on the island with a waterfall feature down both sides.
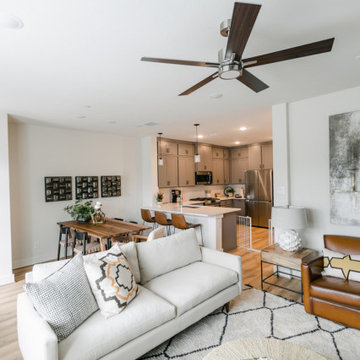
When a bachelor who travels a lot for work moves into a condo, he wants a cool and comfortable retreat to come home to.
Modelo de comedor moderno pequeño sin chimenea con paredes blancas, suelo laminado y suelo marrón
Modelo de comedor moderno pequeño sin chimenea con paredes blancas, suelo laminado y suelo marrón
797 fotos de comedores pequeños con suelo laminado
5
