796 fotos de comedores pequeños con suelo laminado
Filtrar por
Presupuesto
Ordenar por:Popular hoy
101 - 120 de 796 fotos
Artículo 1 de 3
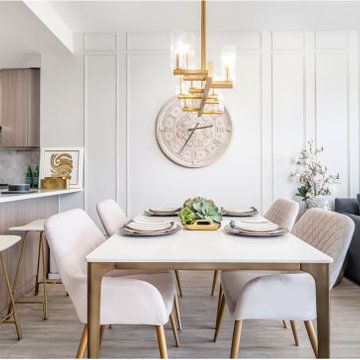
This 600 S.F. condo evokes a sense of eclectic glamour with touches of warm metals, faux fur, and velvets accents. Space planning and careful balancing of scale is crucial for such a small space, when a dedicated dining and living area is a must. Infused with urban glamour this open concept is big on style.
Photo: Caydence Photography
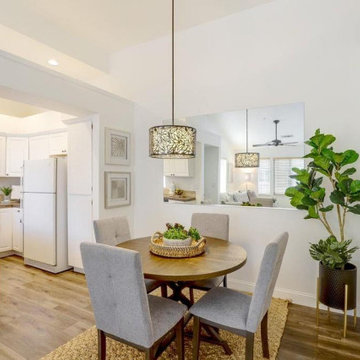
Imagen de comedor de cocina contemporáneo pequeño sin chimenea con paredes beige, suelo laminado y suelo gris
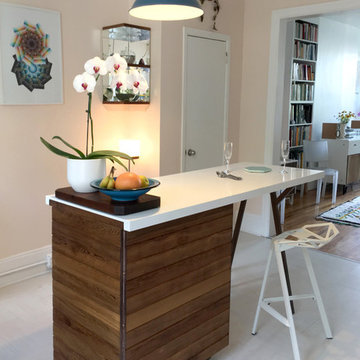
Custom steel, cedar and Corian kitchen console with storage.
This piece was designed to reference the Bar Stool One seating shown here and to bridge the gap between a modern esthetic and a country kitchen vibe. Made with hand-oiled cedar and rust patina steel it is cape with a sleek solid-surface top that takes the abuse of a busy kitchen.
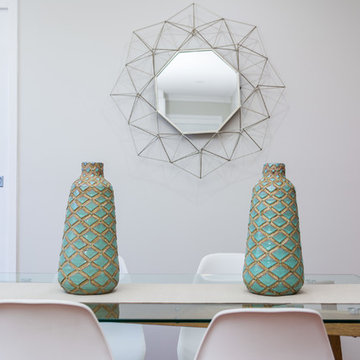
Francois Haasbroek
Imagen de comedor de cocina actual pequeño sin chimenea con paredes blancas, suelo laminado y suelo marrón
Imagen de comedor de cocina actual pequeño sin chimenea con paredes blancas, suelo laminado y suelo marrón

Foto de comedor costero pequeño abierto con paredes blancas, suelo laminado, todas las chimeneas, marco de chimenea de piedra, suelo gris y vigas vistas
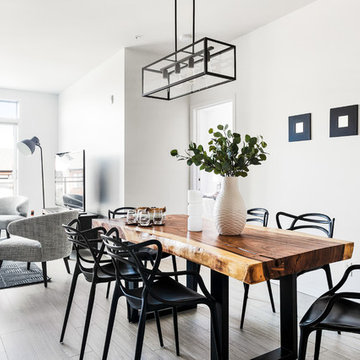
Staging this condo was really rewarding. It was previously rented out so we had the entire unit painted. We asked the owner to leave certain pieces and we came in and staged it bringing in accessories and furniture to help complete the look!
If you are looking to stage your vacant property, give us a call. This property sold immediately for one of the highest prices ever in this building.
Call Joanne at 514-222-5553
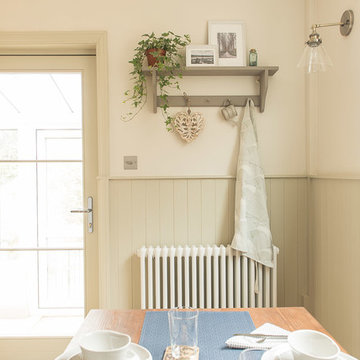
Neil W Shaw / Elements Studio
Foto de comedor de cocina campestre pequeño sin chimenea con paredes beige, suelo laminado y suelo marrón
Foto de comedor de cocina campestre pequeño sin chimenea con paredes beige, suelo laminado y suelo marrón
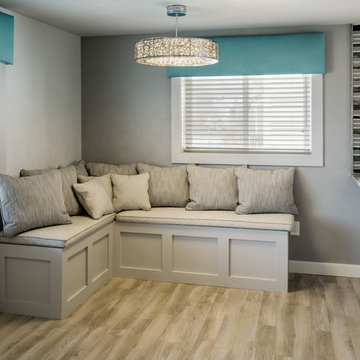
Aaron Usher
Ejemplo de comedor de cocina vintage pequeño con paredes grises, suelo laminado y suelo gris
Ejemplo de comedor de cocina vintage pequeño con paredes grises, suelo laminado y suelo gris
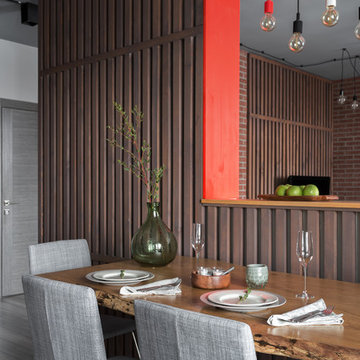
фотограф Антон Лихторович
Diseño de comedor actual pequeño sin chimenea con paredes marrones y suelo laminado
Diseño de comedor actual pequeño sin chimenea con paredes marrones y suelo laminado
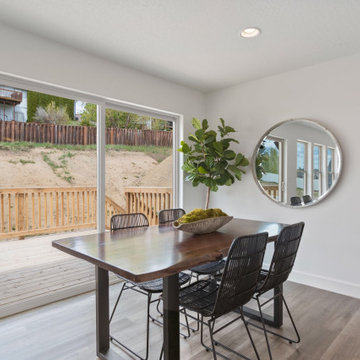
Nook
Modelo de comedor de estilo americano pequeño con con oficina, paredes blancas, suelo laminado y suelo gris
Modelo de comedor de estilo americano pequeño con con oficina, paredes blancas, suelo laminado y suelo gris
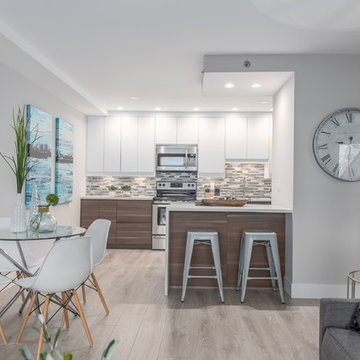
Ejemplo de comedor de cocina contemporáneo pequeño con paredes grises, suelo laminado y suelo gris
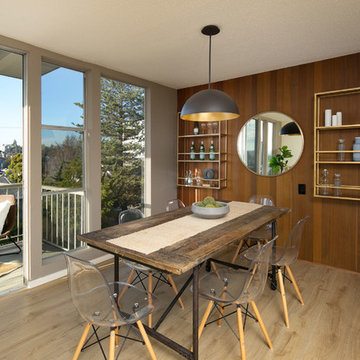
Marcell Puzsar Bright Room SF
Ejemplo de comedor contemporáneo pequeño cerrado con suelo laminado, suelo beige y paredes grises
Ejemplo de comedor contemporáneo pequeño cerrado con suelo laminado, suelo beige y paredes grises
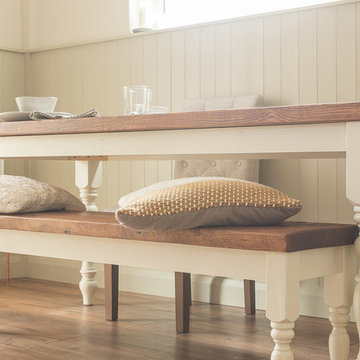
Neil W Shaw / Elements Studio
Modelo de comedor de cocina de estilo de casa de campo pequeño sin chimenea con paredes beige, suelo laminado y suelo marrón
Modelo de comedor de cocina de estilo de casa de campo pequeño sin chimenea con paredes beige, suelo laminado y suelo marrón
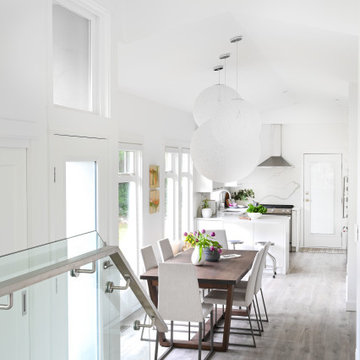
This 1990's home, located in North Vancouver's Lynn Valley neighbourhood, had high ceilings and a great open plan layout but the decor was straight out of the 90's complete with sponge painted walls in dark earth tones. The owners, a young professional couple, enlisted our help to take it from dated and dreary to modern and bright. We started by removing details like chair rails and crown mouldings, that did not suit the modern architectural lines of the home. We replaced the heavily worn wood floors with a new high end, light coloured, wood-look laminate that will withstand the wear and tear from their two energetic golden retrievers. Since the main living space is completely open plan it was important that we work with simple consistent finishes for a clean modern look. The all white kitchen features flat doors with minimal hardware and a solid surface marble-look countertop and backsplash. We modernized all of the lighting and updated the bathrooms and master bedroom as well. The only departure from our clean modern scheme is found in the dressing room where the client was looking for a more dressed up feminine feel but we kept a thread of grey consistent even in this more vivid colour scheme. This transformation, featuring the clients' gorgeous original artwork and new custom designed furnishings is admittedly one of our favourite projects to date!
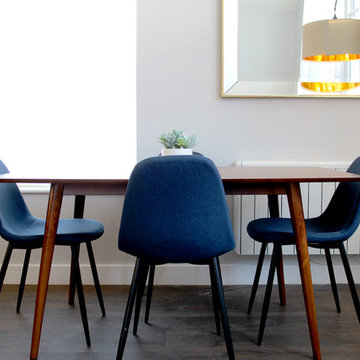
Modelo de comedor vintage pequeño sin chimenea con paredes grises, suelo laminado y suelo marrón
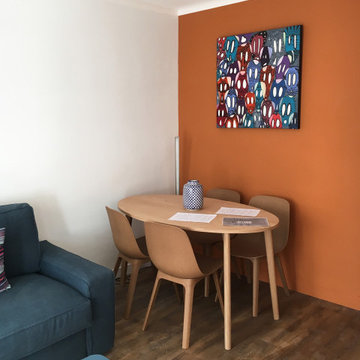
Modelo de comedor minimalista pequeño sin chimenea con parades naranjas, suelo laminado y suelo marrón
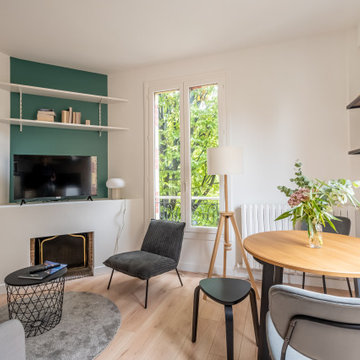
Diseño de comedor pequeño abierto con paredes blancas, suelo laminado, chimenea de esquina y marco de chimenea de yeso
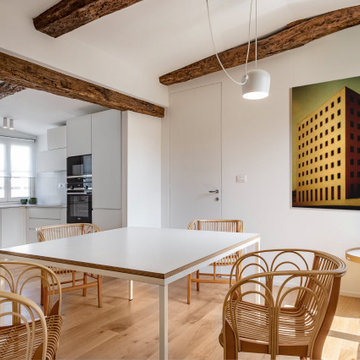
Imagen de comedor de cocina nórdico pequeño con paredes blancas, suelo laminado y vigas vistas
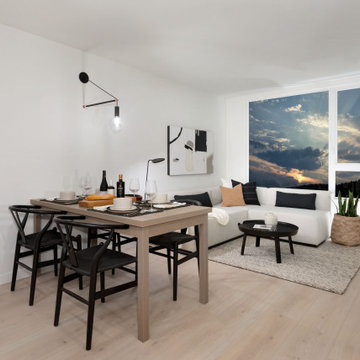
Diseño de comedor minimalista pequeño abierto con paredes blancas, suelo laminado y suelo beige
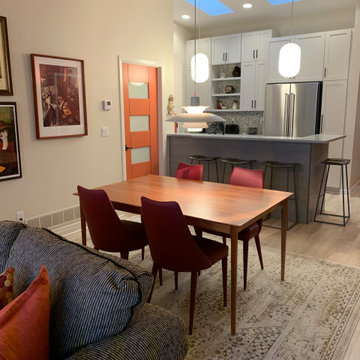
Diseño de comedor minimalista pequeño abierto con paredes beige, suelo laminado y suelo beige
796 fotos de comedores pequeños con suelo laminado
6