2.677 fotos de comedores pequeños con suelo de madera oscura
Filtrar por
Presupuesto
Ordenar por:Popular hoy
21 - 40 de 2677 fotos
Artículo 1 de 3
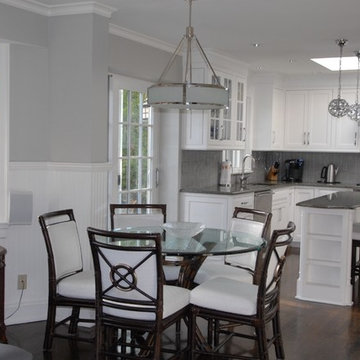
Foto de comedor de cocina clásico renovado pequeño sin chimenea con paredes grises, suelo de madera oscura y suelo marrón
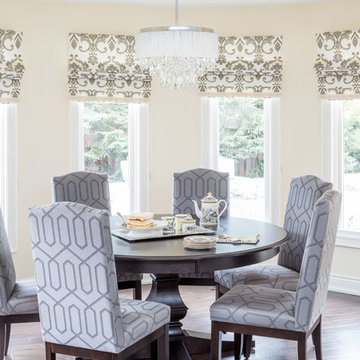
Beautiful kitchen sitting area with round table and upholstered chairs.
Photographer:
Jason Hartog
Project by Richmond Hill interior design firm Lumar Interiors. Also serving Aurora, Newmarket, King City, Markham, Thornhill, Vaughan, York Region, and the Greater Toronto Area.
For more about Lumar Interiors, click here: https://www.lumarinteriors.com/
To learn more about this project, click here: https://www.lumarinteriors.com/portfolio/vaughan-kitchen-renovation/
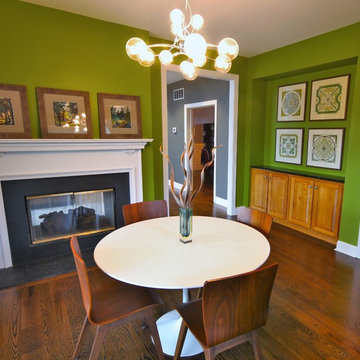
A family breakfast nook receives a powerful punch of color & style.
Ejemplo de comedor de cocina retro pequeño con suelo de madera oscura, chimenea de doble cara, marco de chimenea de piedra y paredes verdes
Ejemplo de comedor de cocina retro pequeño con suelo de madera oscura, chimenea de doble cara, marco de chimenea de piedra y paredes verdes
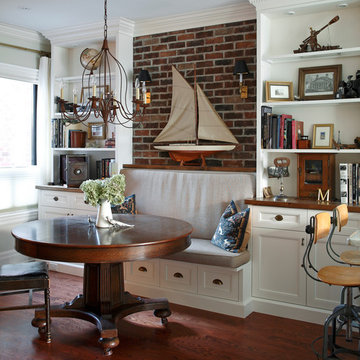
Ejemplo de comedor de cocina rústico pequeño sin chimenea con suelo de madera oscura y paredes blancas

Matthew Williamson Photography
Diseño de comedor clásico pequeño abierto con paredes blancas, suelo de madera oscura, todas las chimeneas y marco de chimenea de metal
Diseño de comedor clásico pequeño abierto con paredes blancas, suelo de madera oscura, todas las chimeneas y marco de chimenea de metal
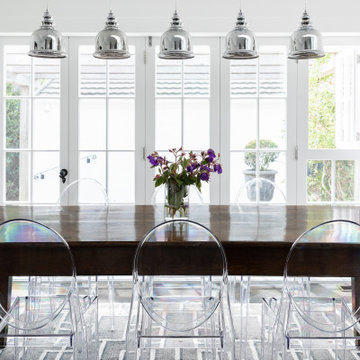
Classic small compact kitchen in Takapuna.
Diseño de comedor de cocina tradicional renovado pequeño con suelo de madera oscura y suelo marrón
Diseño de comedor de cocina tradicional renovado pequeño con suelo de madera oscura y suelo marrón
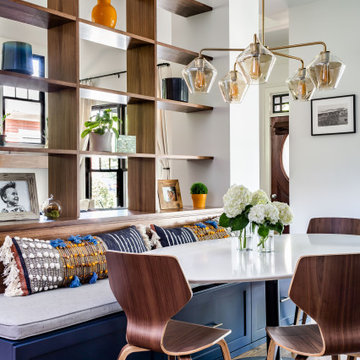
©Jeff Herr Photography, Inc.
Foto de comedor clásico renovado pequeño abierto sin chimenea con paredes blancas, suelo de madera oscura y suelo marrón
Foto de comedor clásico renovado pequeño abierto sin chimenea con paredes blancas, suelo de madera oscura y suelo marrón
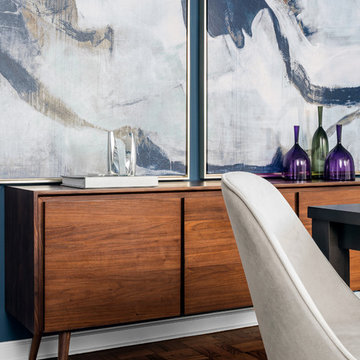
“Immediately upon seeing the space, I knew that we needed to create a narrative that allowed the design to control how you moved through the space,” reports Kimberly, senior interior designer.
After surveying each room and learning a bit more about their personal style, we started with the living room remodel. It was clear that the couple wanted to infuse mid-century modern into the design plan. Sourcing the Room & Board Jasper Sofa with its narrow arms and tapered legs, it offered the mid-century look, with the modern comfort the clients are used to. Velvet accent pillows from West Elm and Crate & Barrel add pops of colors but also a subtle touch of luxury, while framed pictures from the couple’s honeymoon personalize the space.
Moving to the dining room next, Kimberly decided to add a blue accent wall to emphasize the Horchow two piece Percussion framed art that was to be the focal point of the dining area. The Seno sideboard from Article perfectly accentuated the mid-century style the clients loved while providing much-needed storage space. The palette used throughout both rooms were very New York style, grays, blues, beiges, and whites, to add depth, Kimberly sourced decorative pieces in a mixture of different metals.
“The artwork above their bureau in the bedroom is photographs that her father took,”
Moving into the bedroom renovation, our designer made sure to continue to stick to the client’s style preference while once again creating a personalized, warm and comforting space by including the photographs taken by the client’s father. The Avery bed added texture and complimented the other colors in the room, while a hidden drawer at the foot pulls out for attached storage, which thrilled the clients. A deco-inspired Faceted mirror from West Elm was a perfect addition to the bedroom due to the illusion of space it provides. The result was a bedroom that was full of mid-century design, personality, and area so they can freely move around.
The project resulted in the form of a layered mid-century modern design with touches of luxury but a space that can not only be lived in but serves as an extension of the people who live there. Our designer was able to take a very narrowly shaped Manhattan apartment and revamp it into a spacious home that is great for sophisticated entertaining or comfortably lazy nights in.
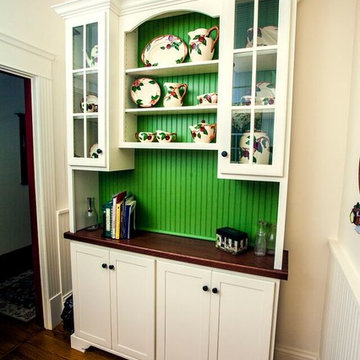
Diseño de comedor campestre pequeño cerrado sin chimenea con paredes blancas, suelo de madera oscura y suelo marrón
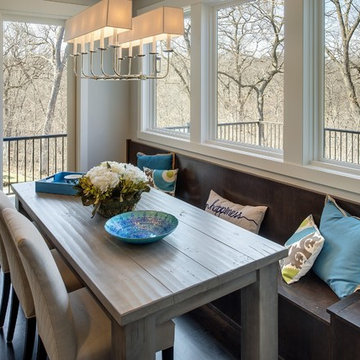
Spacecrafting Photography
Foto de comedor de cocina tradicional renovado pequeño sin chimenea con paredes grises y suelo de madera oscura
Foto de comedor de cocina tradicional renovado pequeño sin chimenea con paredes grises y suelo de madera oscura
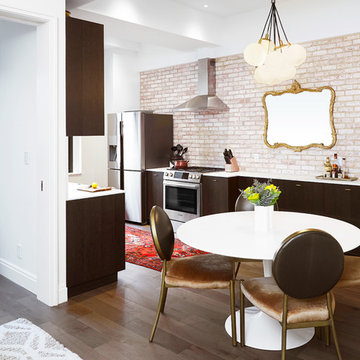
Alyssa Kirsten
Ejemplo de comedor contemporáneo pequeño abierto sin chimenea con paredes blancas y suelo de madera oscura
Ejemplo de comedor contemporáneo pequeño abierto sin chimenea con paredes blancas y suelo de madera oscura
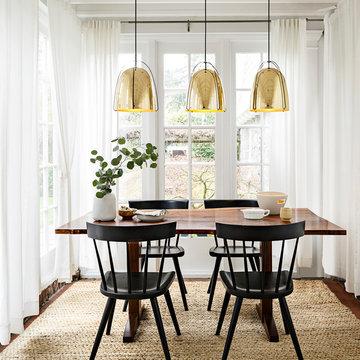
Our Haleigh Wire Dome 12" Pendant, which features a parabolic-shaped dome as its unifying design feature, also includes an external wire structure that creates the illusion that the dome is floating.

La salle à manger est située à proximité de l'espace principal du salon, offrant ainsi un emplacement central et convivial pour les repas et les réunions. L'aménagement de la salle à manger est soigneusement intégré dans le concept global de l'espace ouvert, créant une transition fluide entre les différentes zones de vie.
Des éléments de mobilier spécialement sélectionnés, tels qu'une table à manger élégante et des chaises confortables, définissent l'espace de la salle à manger. Les matériaux et les couleurs choisis sont en harmonie avec le reste de la décoration, contribuant à une esthétique cohérente et agréable à vivre.
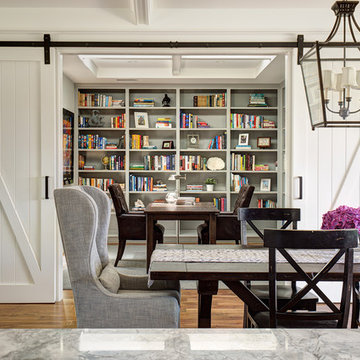
Diseño de comedor de estilo de casa de campo pequeño cerrado con paredes blancas, suelo de madera oscura y suelo marrón
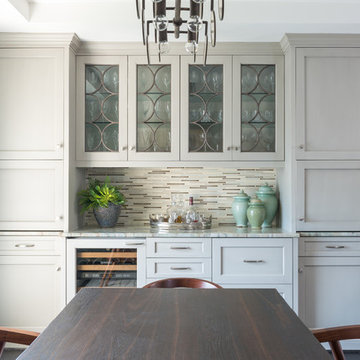
ASID DESIGN OVATION DALLAS 2017 - FIRST PLACE- RESIDENTIAL INDUSTRY PARTNER COLLABORATION.
Interior Design by Dona Rosene; Kitchen Design & Custom Cabinetry by Helene's Luxury Kitchens; Photography by Michael Hunter
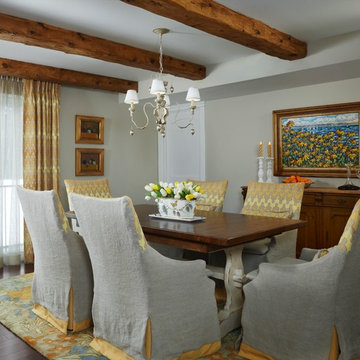
Beth Singer
Foto de comedor de cocina bohemio pequeño con paredes beige y suelo de madera oscura
Foto de comedor de cocina bohemio pequeño con paredes beige y suelo de madera oscura
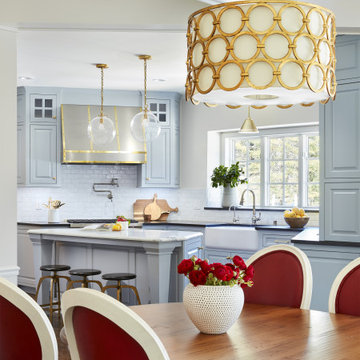
Martha O'Hara Interiors, Interior Design & Photo Styling | Hage Homes, Builder | Corey Gaffer, Photography
Please Note: All “related,” “similar,” and “sponsored” products tagged or listed by Houzz are not actual products pictured. They have not been approved by Martha O’Hara Interiors nor any of the professionals credited. For information about our work, please contact design@oharainteriors.com.
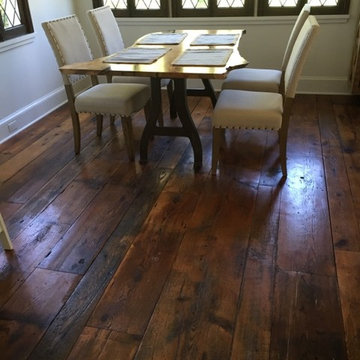
Diseño de comedor tradicional pequeño cerrado sin chimenea con paredes beige, suelo de madera oscura y suelo marrón
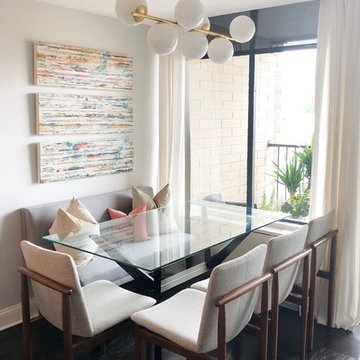
The coral accent pillow and color art add a dose of color to the design. The dark espresso glass table matches the flooring creating an airy feel to open up the petite space.
Photo: NICHEdg
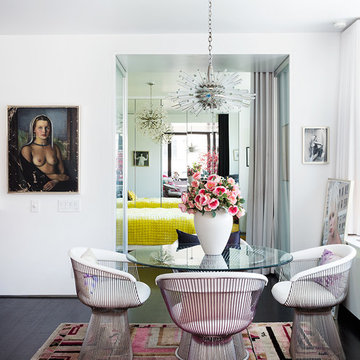
Photography by Hulya Kolabas
Modelo de comedor actual pequeño abierto con paredes blancas, suelo de madera oscura y suelo negro
Modelo de comedor actual pequeño abierto con paredes blancas, suelo de madera oscura y suelo negro
2.677 fotos de comedores pequeños con suelo de madera oscura
2