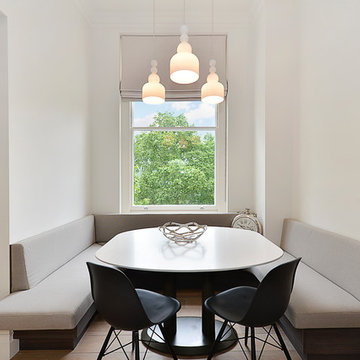1.133 fotos de comedores nórdicos
Filtrar por
Presupuesto
Ordenar por:Popular hoy
81 - 100 de 1133 fotos
Artículo 1 de 3

Thomas Leclerc
Modelo de comedor nórdico de tamaño medio abierto sin chimenea con paredes blancas, suelo marrón y suelo de madera clara
Modelo de comedor nórdico de tamaño medio abierto sin chimenea con paredes blancas, suelo marrón y suelo de madera clara
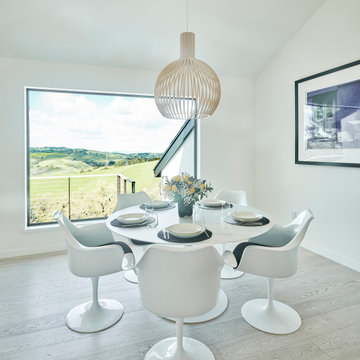
This Scandinavian-style home is a true masterpiece in minimalist design, perfectly blending in with the natural beauty of Moraga's rolling hills. With an elegant fireplace and soft, comfortable seating, the living room becomes an ideal place to relax with family. The revamped kitchen boasts functional features that make cooking a breeze, and the cozy dining space with soft wood accents creates an intimate atmosphere for family dinners or entertaining guests. The luxurious bedroom offers sprawling views that take one’s breath away. The back deck is the ultimate retreat, providing an abundance of stunning vistas to enjoy while basking in the sunshine. The sprawling deck, complete with a Finnish sauna and outdoor shower, is the perfect place to unwind and take in the magnificent views. From the windows and floors to the kitchen and bathrooms, everything has been carefully curated to create a serene and bright space that exudes Scandinavian charisma.
---Project by Douglah Designs. Their Lafayette-based design-build studio serves San Francisco's East Bay areas, including Orinda, Moraga, Walnut Creek, Danville, Alamo Oaks, Diablo, Dublin, Pleasanton, Berkeley, Oakland, and Piedmont.
For more about Douglah Designs, click here: http://douglahdesigns.com/
To learn more about this project, see here: https://douglahdesigns.com/featured-portfolio/scandinavian-home-design-moraga
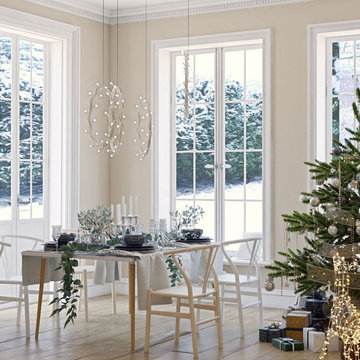
Foto de comedor escandinavo pequeño con con oficina, paredes beige, suelo de madera en tonos medios, suelo beige, papel pintado y papel pintado
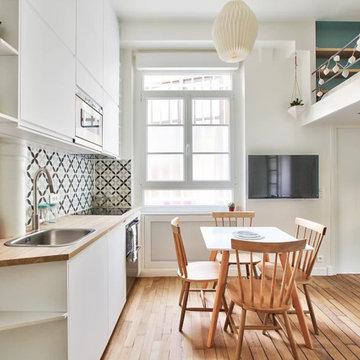
La mezzanine est accessible grâce à une échelle en métal faite sur-mesure, escamotable, pour le jour et la nuit. Les rambardes sont faites dans le même matériau.
La coin nuit est matérialisé par une autre couleur bleu plus foncée, et des étagères y sont installées pour gagner en rangement.
Le salon fait face à une télévision murale.
Le coin salle à manger est matérialisé au plafond par cette jolie suspension en papier origami.
L'ensemble mène au loin à la salle d'eau, en passant devant le dressing miroité.
La jolie cuisine linéaire toute hauteur blanche ikea, avec son plan de travail en bois clair, et sa crédence en carreaux de ciment, semble dire bienvenue !
https://www.nevainteriordesign.com/
Liens Magazines :
Houzz
https://www.houzz.fr/ideabooks/108492391/list/visite-privee-ce-studio-de-20-m%C2%B2-parait-beaucoup-plus-vaste#1730425
Côté Maison
http://www.cotemaison.fr/loft-appartement/diaporama/studio-paris-15-renovation-d-un-20-m2-avec-mezzanine_30202.html
Maison Créative
http://www.maisoncreative.com/transformer/amenager/comment-amenager-lespace-sous-une-mezzanine-9753
Castorama
https://www.18h39.fr/articles/avant-apres-un-studio-vieillot-de-20-m2-devenu-hyper-fonctionnel-et-moderne.html
Mosaic Del Sur
https://www.instagram.com/p/BjnF7-bgPIO/?taken-by=mosaic_del_sur
Article d'un magazine Serbe
https://www.lepaisrecna.rs/moj-stan/inspiracija/24907-najsladji-stan-u-parizu-savrsene-boje-i-dizajn-za-stancic-od-20-kvadrata-foto.html
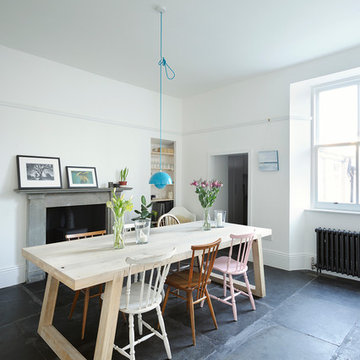
Dining room with large chunky table. Original flagstone flooring restored. New cast iron radiator, and bookshelves in alcoves. Copyright Nigel Rigden
Modelo de comedor de cocina nórdico grande con paredes blancas, suelo de pizarra, estufa de leña, marco de chimenea de piedra y suelo negro
Modelo de comedor de cocina nórdico grande con paredes blancas, suelo de pizarra, estufa de leña, marco de chimenea de piedra y suelo negro
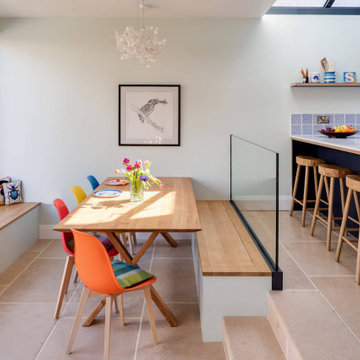
A palette of mixed materials for a striking combination.
The dramatically dark cabinets are handcrafted with Richlite, a paper composite material with a leathery finish that ages gracefully. The light painted oak cabinets utilises the full sidewall to maximise storage painted in a light shade of Pale Powder with the grain shining through. Using a slide and hide mechanism on the double larder creates a breakfast station to keep the rest of the surfaces clutter-free, the vibrantly painted internals brings a pop of colour, so much so that the doors are predominantly left open!
The split level separates the kitchen from the dining room with bespoke banquette seating and a window seat reading nook.
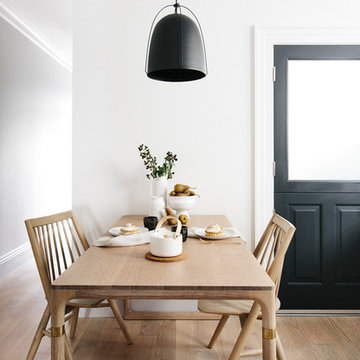
Photography: Colin Price
Interior Architecture: McGriff Architects
Foto de comedor escandinavo pequeño
Foto de comedor escandinavo pequeño
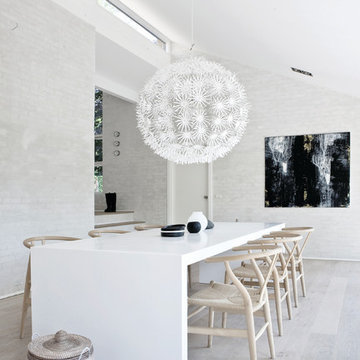
Jonas Bjerre-Poulsen / Norm Architects
Imagen de comedor escandinavo grande cerrado con paredes blancas y suelo de madera pintada
Imagen de comedor escandinavo grande cerrado con paredes blancas y suelo de madera pintada
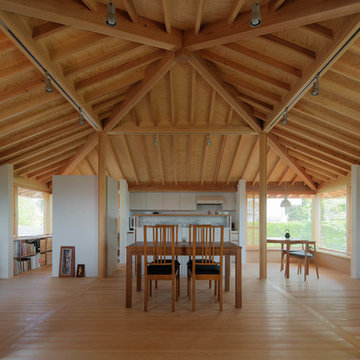
photo by Kenichi Suzuki
Diseño de comedor nórdico de tamaño medio abierto con paredes blancas, suelo de madera clara, todas las chimeneas, marco de chimenea de piedra y suelo marrón
Diseño de comedor nórdico de tamaño medio abierto con paredes blancas, suelo de madera clara, todas las chimeneas, marco de chimenea de piedra y suelo marrón
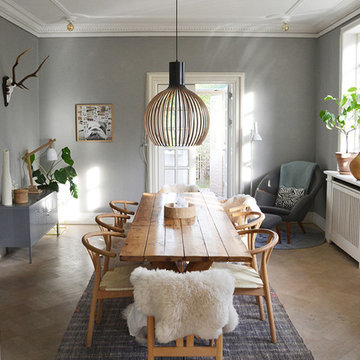
spisestue holdt i skandinavisk stil, med natur, skind og klassikere.
Modelo de comedor escandinavo grande cerrado sin chimenea con paredes grises y suelo de madera en tonos medios
Modelo de comedor escandinavo grande cerrado sin chimenea con paredes grises y suelo de madera en tonos medios
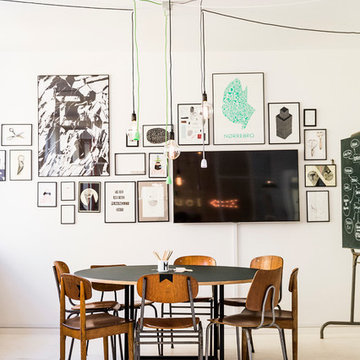
Modelo de comedor nórdico de tamaño medio cerrado sin chimenea con paredes blancas y suelo de linóleo
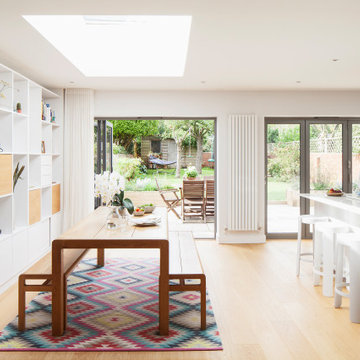
The open plan kitchen/dining area allows clear access into the garden beyond through the double set of bi-folding doors and enhances that all important indoor/outdoor living.
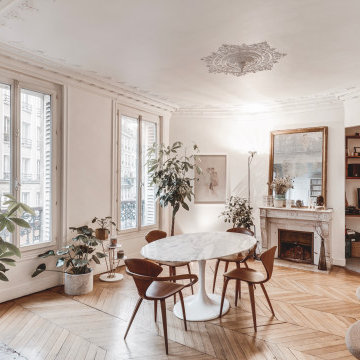
salle à manger, bureau ouvert, bar, fenêtres, plantes, parquet en point de Hongrie, moulures, blanc, bois, marron, table en marbre, table tulip Knoll, cheminé en pierre, miroir, tableau, chaises en bois.
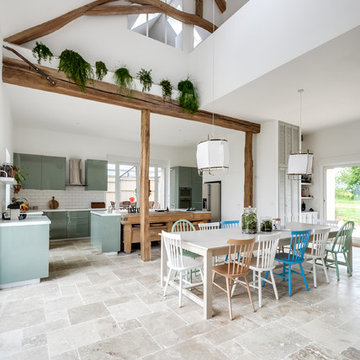
meero
Ejemplo de comedor escandinavo extra grande abierto con paredes blancas, suelo de mármol y suelo beige
Ejemplo de comedor escandinavo extra grande abierto con paredes blancas, suelo de mármol y suelo beige
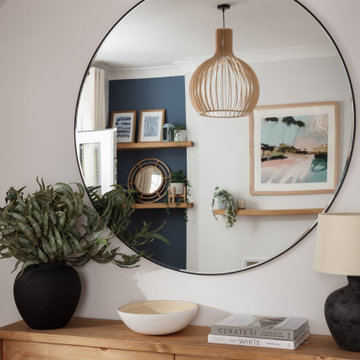
A coastal Scandinavian renovation project, combining a Victorian seaside cottage with Scandi design. We wanted to create a modern, open-plan living space but at the same time, preserve the traditional elements of the house that gave it it's character.
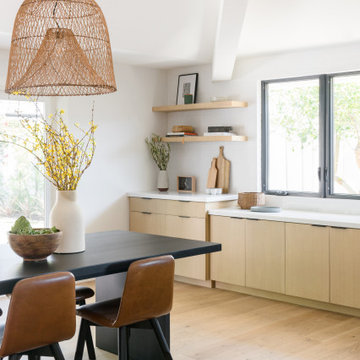
Diseño de comedor de cocina abovedado nórdico de tamaño medio con paredes blancas, suelo de madera clara y suelo marrón
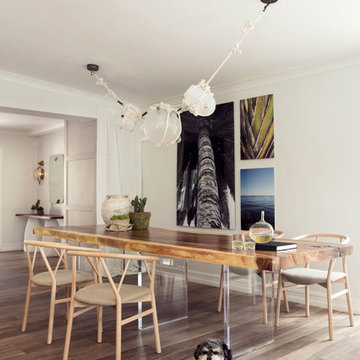
Dining area features a custom-built dining table with an acrylic base and wood slab top, wood grain porcelain tile flooring, wood chairs by Miniforms, and fine art photography by Ricky Cohete.
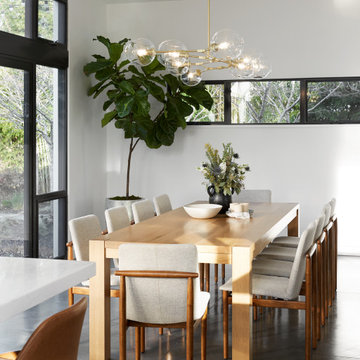
Modelo de comedor de cocina nórdico grande con paredes blancas, suelo de cemento y suelo gris
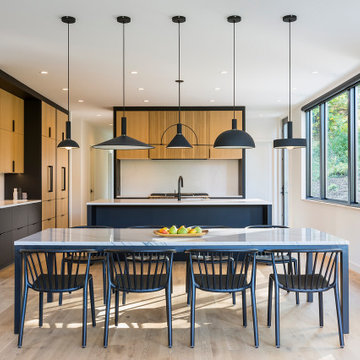
A Scandinavian Modern kitchen in Shorewood, Minnesota featuring contrasting black and rift cut white oak cabinets, white countertops, and unique detailing at the kitchen hood.
1.133 fotos de comedores nórdicos
5
