596 fotos de comedores nórdicos con todos los tratamientos de pared
Filtrar por
Presupuesto
Ordenar por:Popular hoy
21 - 40 de 596 fotos
Artículo 1 de 3
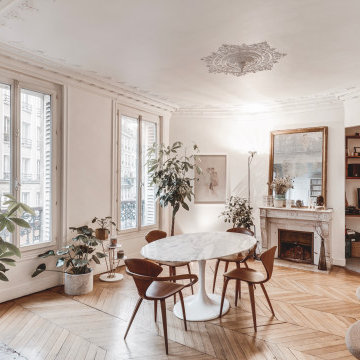
salle à manger, bureau ouvert, bar, fenêtres, plantes, parquet en point de Hongrie, moulures, blanc, bois, marron, table en marbre, table tulip Knoll, cheminé en pierre, miroir, tableau, chaises en bois.

Set within an airy contemporary extension to a lovely Georgian home, the Siatama Kitchen is our most ambitious project to date. The client, a master cook who taught English in Siatama, Japan, wanted a space that spliced together her love of Japanese detailing with a sophisticated Scandinavian approach to wood.
At the centre of the deisgn is a large island, made in solid british elm, and topped with a set of lined drawers for utensils, cutlery and chefs knifes. The 4-post legs of the island conform to the 寸 (pronounced ‘sun’), an ancient Japanese measurement equal to 3cm. An undulating chevron detail articulates the lower drawers in the island, and an open-framed end, with wood worktop, provides a space for casual dining and homework.
A full height pantry, with sliding doors with diagonally-wired glass, and an integrated american-style fridge freezer, give acres of storage space and allow for clutter to be shut away. A plant shelf above the pantry brings the space to life, making the most of the high ceilings and light in this lovely room.

大自然に囲まれた薪ストーブが似合うおしゃれな平屋。ダイニングテーブルは丸テーブルとし、家族で仲良く食事ができるようにしました。背面には大きな腰窓を連続で配置して、新城の美しい山々を眺められるようにしています。
Modelo de comedor escandinavo grande abierto con estufa de leña, marco de chimenea de hormigón, paredes blancas, suelo de madera en tonos medios, suelo marrón, madera y papel pintado
Modelo de comedor escandinavo grande abierto con estufa de leña, marco de chimenea de hormigón, paredes blancas, suelo de madera en tonos medios, suelo marrón, madera y papel pintado

With a generous amount of natural light flooding this open plan kitchen diner and exposed brick creating an indoor outdoor feel, this open-plan dining space works well with the kitchen space, that we installed according to the brief and specification of Architect - Michel Schranz.
We installed a polished concrete worktop with an under mounted sink and recessed drain as well as a sunken gas hob, creating a sleek finish to this contemporary kitchen. Stainless steel cabinetry complements the worktop.
We fitted a bespoke shelf (solid oak) with an overall length of over 5 meters, providing warmth to the space.
Photo credit: David Giles
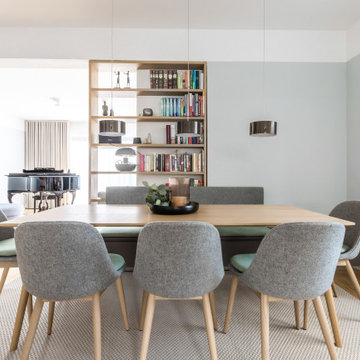
Diseño de comedor nórdico grande con paredes grises, suelo de bambú, chimeneas suspendidas, marco de chimenea de metal, suelo marrón, papel pintado y papel pintado
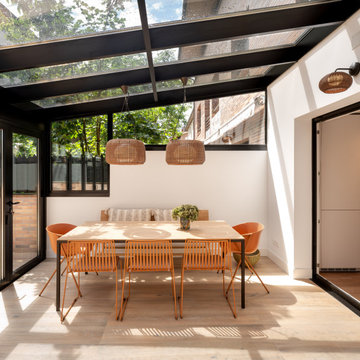
Reforma integral Sube Interiorismo www.subeinteriorismo.com
Fotografía Biderbost Photo
Foto de comedor escandinavo grande abierto sin chimenea con paredes blancas, suelo de baldosas de cerámica, suelo beige y papel pintado
Foto de comedor escandinavo grande abierto sin chimenea con paredes blancas, suelo de baldosas de cerámica, suelo beige y papel pintado
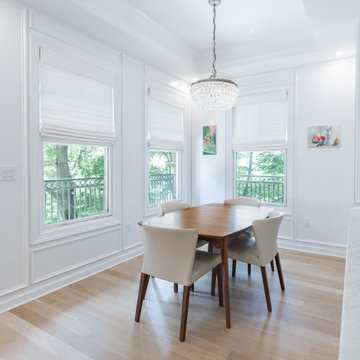
This downtown Condo was dated and now has had a Complete makeover updating to a Minimalist Scandinavian Design. Its Open and Airy with Light Marble Countertops, Flat Panel Custom Kitchen Cabinets, Subway Backsplash, Stainless Steel appliances, Custom Shaker Panel Entry Doors, Paneled Dining Room, Roman Shades on Windows, Mid Century Furniture, Custom Bookcases & Mantle in Living, New Hardwood Flooring in Light Natural oak, 2 bathrooms in MidCentury Design with Custom Vanities and Lighting, and tons of LED lighting to keep space open and airy. We offer TURNKEY Remodel Services from Start to Finish, Designing, Planning, Executing, and Finishing Details.
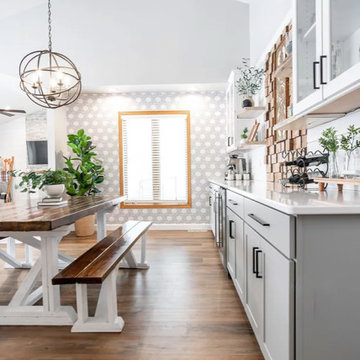
Dining room and bar area allows for further storage and entertaining with a pop of contrasts with the wallpaper and wood accent walls and floating shelves.
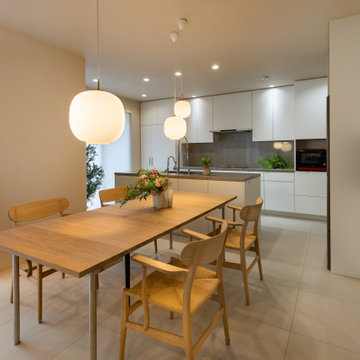
photo by YOSHITERU BABA
カールハンセン のダイニングテーブルは伸長板を2枚
入れると2m80cmになる大型テーブル。
ルイスポールセン/VL45の照明大中小をバランス用く配置。白いモダンなキッチンに木の温もりが加わり温かい雰囲気になりました。
Diseño de comedor de cocina beige nórdico con suelo de baldosas de cerámica, suelo beige, papel pintado y papel pintado
Diseño de comedor de cocina beige nórdico con suelo de baldosas de cerámica, suelo beige, papel pintado y papel pintado
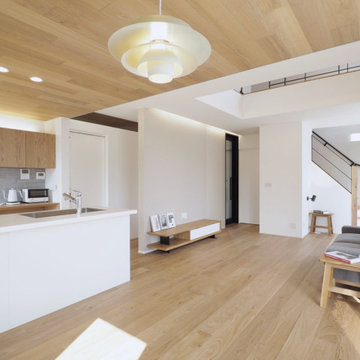
オークの素材感を空間に取り入れることで、シンプルな住まいにアクセントを加えました。
Modelo de comedor nórdico de tamaño medio abierto sin chimenea con paredes blancas, suelo de madera en tonos medios, suelo marrón, madera y madera
Modelo de comedor nórdico de tamaño medio abierto sin chimenea con paredes blancas, suelo de madera en tonos medios, suelo marrón, madera y madera
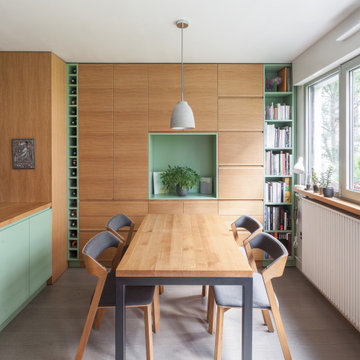
L'espace salle à manger, avec la table en bois massif et le piètement en acier laqué anthracite. Chaises Ton Merano avec le tissu gris. Le mur entier est habillé d'un rangement fermé avec les parties ouvertes en medium laqué vert.
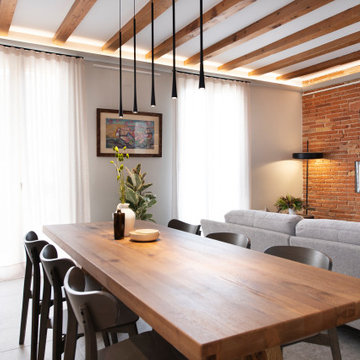
Imagen de comedor nórdico de tamaño medio abierto con paredes grises, suelo de baldosas de porcelana, suelo gris, vigas vistas y ladrillo
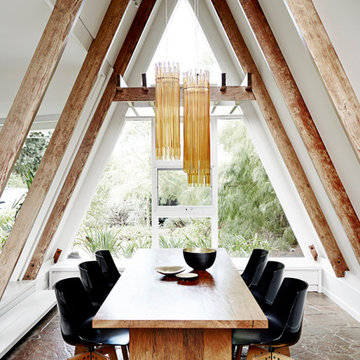
Formal dining room of Balwyn Residence.
Imagen de comedor nórdico de tamaño medio cerrado con paredes blancas, suelo de pizarra, suelo blanco y boiserie
Imagen de comedor nórdico de tamaño medio cerrado con paredes blancas, suelo de pizarra, suelo blanco y boiserie
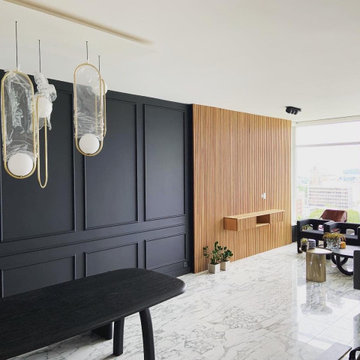
The space was separated by a paneled matt black wall used for the dining area and a half round slat detailed wall accustomed for the lounge area.
Diseño de comedor escandinavo con paredes negras y panelado
Diseño de comedor escandinavo con paredes negras y panelado
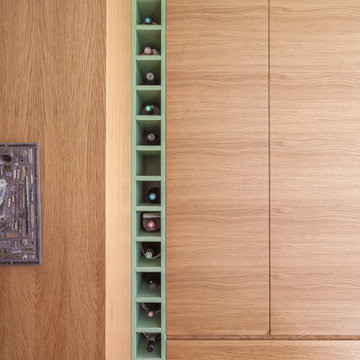
Un placard qui contient le rangement des bouteilles de vin sur toute hauteur.
Modelo de comedor de cocina escandinavo pequeño sin chimenea con madera
Modelo de comedor de cocina escandinavo pequeño sin chimenea con madera
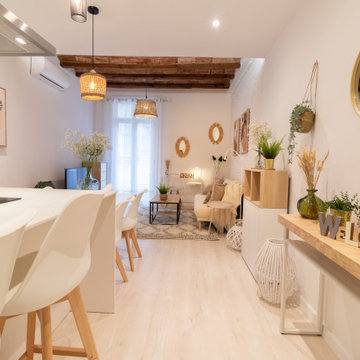
Foto de comedor abovedado escandinavo pequeño abierto con paredes blancas, suelo de madera clara, suelo beige y ladrillo
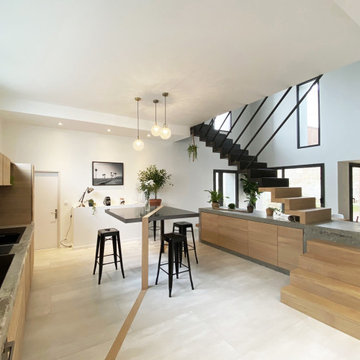
Un escalier unique; pièce maitresse de l'espace faisant office de séparation entre la cuisine et la salle à manger. Posé sur un bloc de béton brut, servant de meuble de cuisine et de banc pour la salle à manger, on passe dessus pour monter à l'étage. Tout le reste s'articule avec simplicité et légèreté autour de cet escalier. Comme la table de la cuisine flottant sur deux pieds qui prennent forme dès l'entrée de la maison en créant une ligne en bois dans le sol. Un ensemble léger visuellement mais techniquement très complexe.
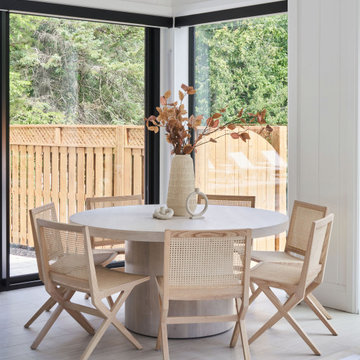
Imagen de comedor escandinavo con suelo de baldosas de porcelana, suelo beige y machihembrado

Un coin dînatoire bucolique et romantique, souligné par un angle de papier peint géométrique gris argent et blanc, et des plantes suspendues qui viennent habiller cette table pour deux personnes, avec ces jolies chaises bistrot campagnardes.
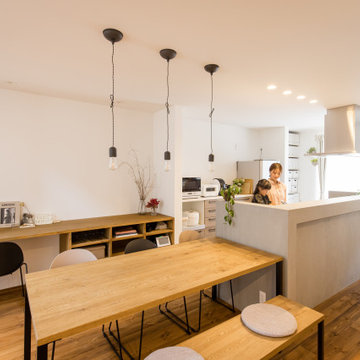
Foto de comedor blanco escandinavo sin chimenea con paredes blancas, suelo de madera en tonos medios, suelo marrón, papel pintado y papel pintado
596 fotos de comedores nórdicos con todos los tratamientos de pared
2