193 fotos de comedores nórdicos con suelo de baldosas de porcelana
Filtrar por
Presupuesto
Ordenar por:Popular hoy
181 - 193 de 193 fotos
Artículo 1 de 3
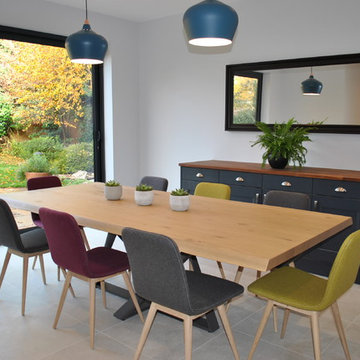
Our client asked us to redesign their kitchen and dining area to make it a more modern space which had a nice flow. Due to the original shape of the room, it felt disjointed. We created a utility room in the garage which allowed us to knock through and take the existing utility room into the new kitchen. We then added a modern shaker kitchen with an accent island. We took the accent units into the dining room to create a lovely sideboard to tie the two areas together. We added a beautiful wooden dining table and chairs in a combination of vibrant colours. We added pendant lights over the dining table. We also added anthracite sliding doors to really open up the space and give it a contemporary aesthetic. The client loves it and so do we!
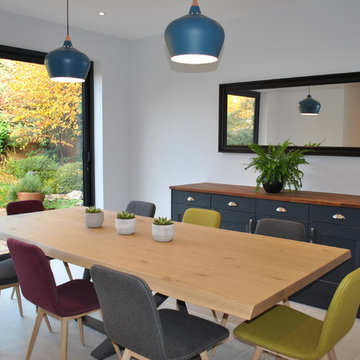
Our client asked us to redesign their kitchen and dining area to make it a more modern space which had a nice flow. Due to the original shape of the room, it felt disjointed. We created a utility room in the garage which allowed us to knock through and take the existing utility room into the new kitchen. We then added a modern shaker kitchen with an accent island. We took the accent units into the dining room to create a lovely sideboard to tie the two areas together. We added a beautiful wooden dining table and chairs in a combination of vibrant colours. We added pendant lights over the dining table. We also added anthracite sliding doors to really open up the space and give it a contemporary aesthetic. The client loves it and so do we!
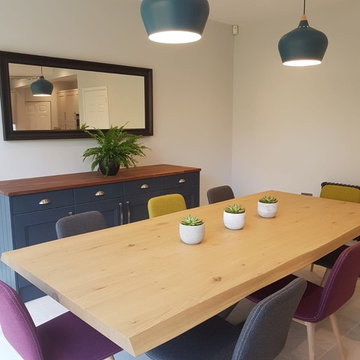
Our client asked us to redesign their kitchen and dining area to make it a more modern space which had a nice flow. Due to the original shape of the room, it felt disjointed. We created a utility room in the garage which allowed us to knock through and take the existing utility room into the new kitchen. We then added a modern shaker kitchen with an accent island. We took the accent units into the dining room to create a lovely sideboard to tie the two areas together. We added a beautiful wooden dining table and chairs in a combination of vibrant colours. We added pendant lights over the dining table. We also added anthracite sliding doors to really open up the space and give it a contemporary aesthetic. The client loves it and so do we!
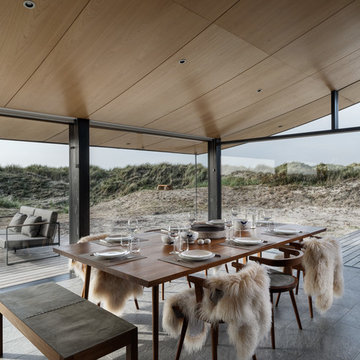
Imagen de comedor escandinavo de tamaño medio abierto con suelo de baldosas de porcelana y suelo gris
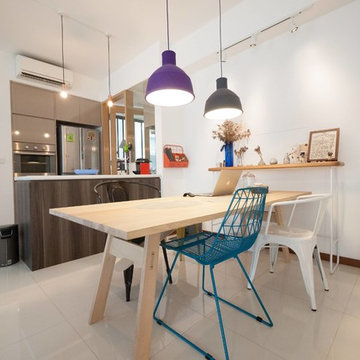
Donn Koh
Imagen de comedor de cocina nórdico de tamaño medio con paredes blancas, suelo de baldosas de porcelana y suelo blanco
Imagen de comedor de cocina nórdico de tamaño medio con paredes blancas, suelo de baldosas de porcelana y suelo blanco
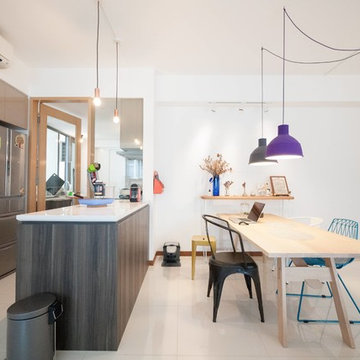
Donn Koh
Modelo de comedor de cocina nórdico de tamaño medio con paredes blancas, suelo de baldosas de porcelana y suelo blanco
Modelo de comedor de cocina nórdico de tamaño medio con paredes blancas, suelo de baldosas de porcelana y suelo blanco
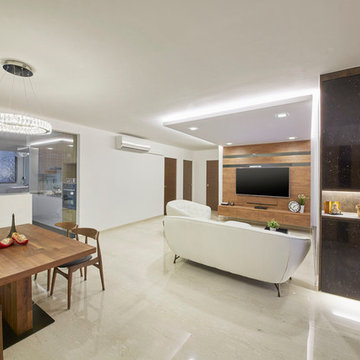
Another angle of the living area from the dining.
Diseño de comedor nórdico de tamaño medio abierto con paredes blancas y suelo de baldosas de porcelana
Diseño de comedor nórdico de tamaño medio abierto con paredes blancas y suelo de baldosas de porcelana
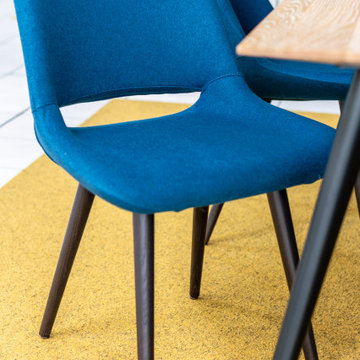
Polsterstuhl mit Wollfilz und skandinavischer Leichtigkeit
Tisch gekälkte Eichenplatte
Foto de comedor escandinavo extra grande abierto con paredes blancas, suelo de baldosas de porcelana, suelo blanco, papel pintado y papel pintado
Foto de comedor escandinavo extra grande abierto con paredes blancas, suelo de baldosas de porcelana, suelo blanco, papel pintado y papel pintado
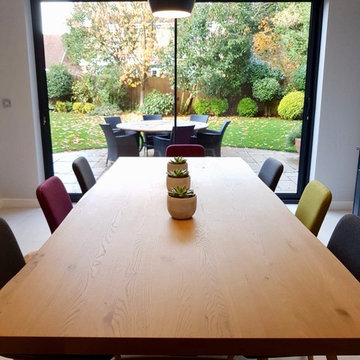
Our client asked us to redesign their kitchen and dining area to make it a more modern space which had a nice flow. Due to the original shape of the room, it felt disjointed. We created a utility room in the garage which allowed us to knock through and take the existing utility room into the new kitchen. We then added a modern shaker kitchen with an accent island. We took the accent units into the dining room to create a lovely sideboard to tie the two areas together. We added a beautiful wooden dining table and chairs in a combination of vibrant colours. We added pendant lights over the dining table. We also added anthracite sliding doors to really open up the space and give it a contemporary aesthetic. The client loves it and so do we!
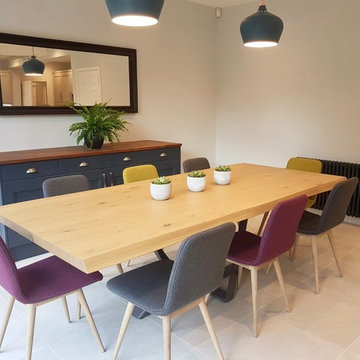
Our client asked us to redesign their kitchen and dining area to make it a more modern space which had a nice flow. Due to the original shape of the room, it felt disjointed. We created a utility room in the garage which allowed us to knock through and take the existing utility room into the new kitchen. We then added a modern shaker kitchen with an accent island. We took the accent units into the dining room to create a lovely sideboard to tie the two areas together. We added a beautiful wooden dining table and chairs in a combination of vibrant colours. We added pendant lights over the dining table. We also added anthracite sliding doors to really open up the space and give it a contemporary aesthetic. The client loves it and so do we!
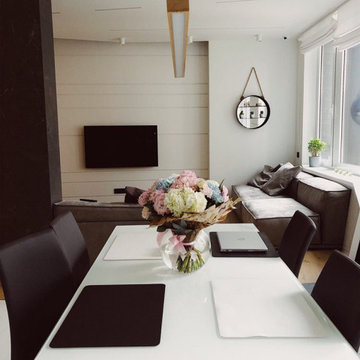
Foto de comedor de cocina nórdico de tamaño medio con paredes blancas, suelo de baldosas de porcelana, chimenea de doble cara, marco de chimenea de piedra y suelo blanco
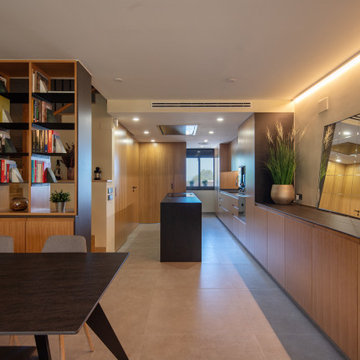
Diseño de comedor escandinavo de tamaño medio abierto con paredes marrones, suelo de baldosas de porcelana, suelo beige y panelado
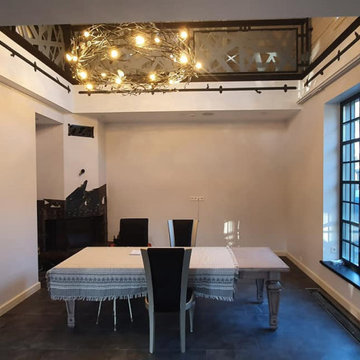
Ejemplo de comedor escandinavo grande abierto con paredes blancas, suelo de baldosas de porcelana y suelo negro
193 fotos de comedores nórdicos con suelo de baldosas de porcelana
10