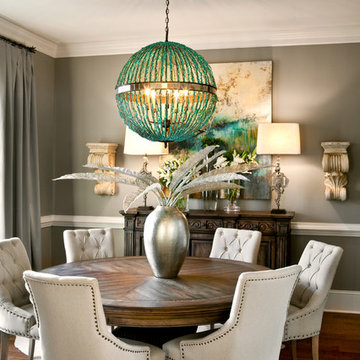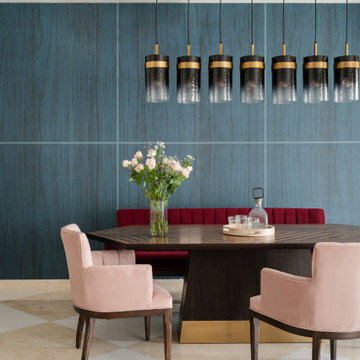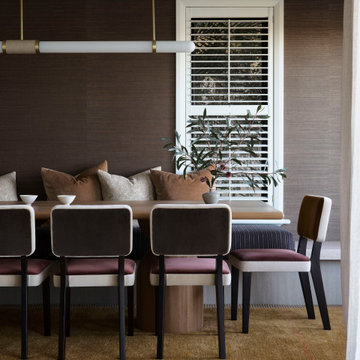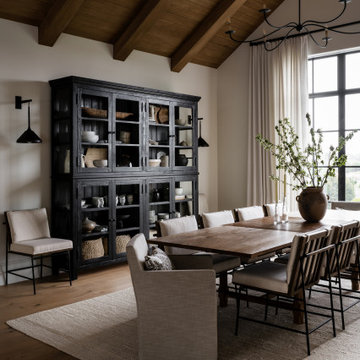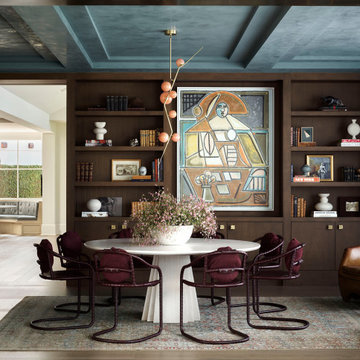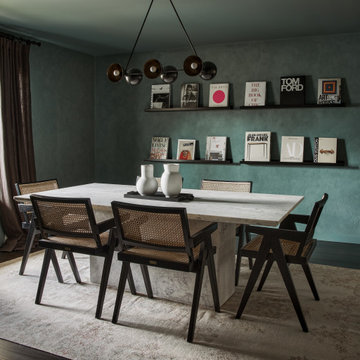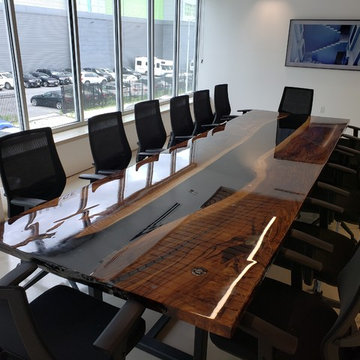46.080 fotos de comedores negros, turquesas
Filtrar por
Presupuesto
Ordenar por:Popular hoy
41 - 60 de 46.080 fotos
Artículo 1 de 3

In this serene family home we worked in a palette of soft gray/blues and warm walnut wood tones that complimented the clients' collection of original South African artwork. We happily incorporated vintage items passed down from relatives and treasured family photos creating a very personal home where this family can relax and unwind. Interior Design by Lori Steeves of Simply Home Decorating Inc. Photos by Tracey Ayton Photography.
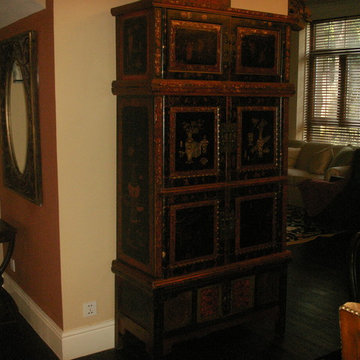
Fabulous Chinese Antique Cabinet ( Late Qing Dynasty ), shown as set in the dining room at the 6,000 sq.ft. Forest Manor 1-36 home in Shanghai China, designed and developed by the Green Antiques Design Team.
GREEN ANTIQUES holds one of the largest collections of Chinese antique cabinets in the world, including literally thousands of antique Chinese tall cabinets , low cabinets, medicine cabinets, painted cabinets , carved cabinets and wardrobes from every province of China, incredibly beautiful and ornate.
GREEN ANTIQUES is one of China's largest antiques shop, with a 100,000 sq.ft. showroom containing thousands of Chinese antique cabinets; interior and exterior courtyard doors; windows; carvings; tables; chairs; beds; wood and stone Buddhist, Taoist, Animist, and other statues; corbels, ceilings, beams and other architectural elements; horse carts; stone hitching posts; ancestor portraits and Buddhist / Taoist paintings; ancient shrines, thrones and wedding palanquins; antique embroidery, purses and hats from many of the 56 minority tribes of China; and a large collection of boxes, baskets, chests, pots, vases and other items.
The GREEN ANTIQUES design and development team have designed, built and remodeled dozens of high end homes in China and the United States, each and every one loaded with antique Chinese architectural elements, statues and furniture. They would be happy to help you to achieve your design goals.
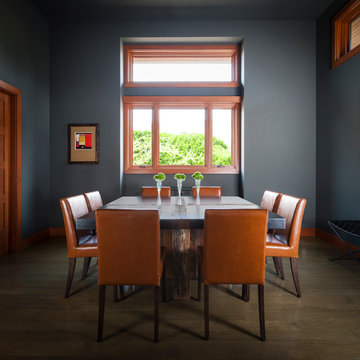
Gelotte Hommas Architecture
John Granen Photography
Diseño de comedor contemporáneo con paredes negras
Diseño de comedor contemporáneo con paredes negras
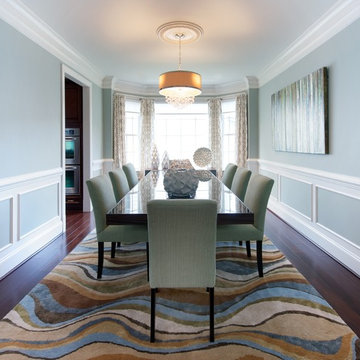
Tinius Photography
Modelo de comedor clásico cerrado con paredes azules y suelo de madera oscura
Modelo de comedor clásico cerrado con paredes azules y suelo de madera oscura
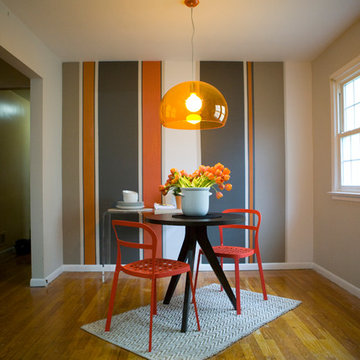
Traditional lines meets contemporary style in this updated eat-in kitchen. Pops of orange on the cabinets, chairs, pendant lamp, and striped feature wall as well as the red, circular tile backsplash bring modern-day touches to the otherwise traditional silhouettes found in the space. A bar in the wall cut-out adds extra seating. Photo by Chris Amaral.
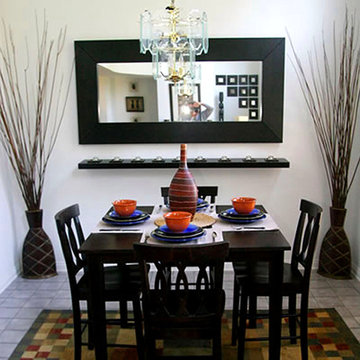
Creating a pleasing palette of texture, color and a touch of culture in an apartment space.
Imagen de comedor tradicional pequeño abierto sin chimenea con paredes blancas, suelo de baldosas de cerámica y suelo gris
Imagen de comedor tradicional pequeño abierto sin chimenea con paredes blancas, suelo de baldosas de cerámica y suelo gris
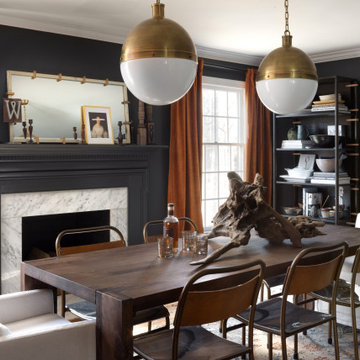
Dark, mood dining room with traditional portraiture and modern accents.
Diseño de comedor de cocina clásico renovado de tamaño medio con paredes negras, suelo de madera en tonos medios, todas las chimeneas, marco de chimenea de madera y suelo marrón
Diseño de comedor de cocina clásico renovado de tamaño medio con paredes negras, suelo de madera en tonos medios, todas las chimeneas, marco de chimenea de madera y suelo marrón
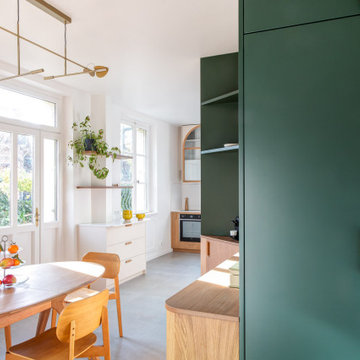
La grande cuisine de 30m² présente un design caractérisé par l’utilisation de formes arrondies et agrémentée de surfaces vitrées, associant harmonieusement le bois de chêne et créant un contraste élégant avec la couleur blanche.
Le sol est revêtu de céramique, tandis qu’un mur est orné de la teinte Lichen Atelier Germain.
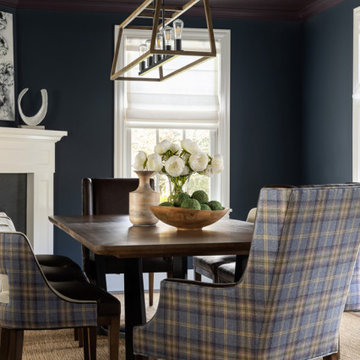
Our Long Island studio designed this stunning home with bright neutrals and classic pops to create a warm, welcoming home with modern amenities. In the kitchen, we chose a blue and white theme and added leather high chairs to give it a classy appeal. Sleek pendants add a hint of elegance.
In the dining room, comfortable chairs with chequered upholstery create a statement. We added a touch of drama by painting the ceiling a deep aubergine. AJI also added a sitting space with a comfortable couch and chairs to bridge the kitchen and the main living space. The family room was designed to create maximum space for get-togethers with a comfy sectional and stylish swivel chairs. The unique wall decor creates interesting pops of color. In the master suite upstairs, we added walk-in closets and a twelve-foot-long window seat. The exquisite en-suite bathroom features a stunning freestanding tub for relaxing after a long day.
---
Project designed by Long Island interior design studio Annette Jaffe Interiors. They serve Long Island including the Hamptons, as well as NYC, the tri-state area, and Boca Raton, FL.
For more about Annette Jaffe Interiors, click here:
https://annettejaffeinteriors.com/
To learn more about this project, click here:
https://annettejaffeinteriors.com/residential-portfolio/long-island-renovation/

Foto de comedor tradicional renovado abierto con paredes blancas, suelo de madera en tonos medios, todas las chimeneas, marco de chimenea de piedra, suelo marrón y madera
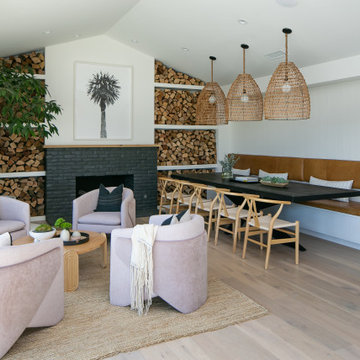
Modelo de comedor costero de tamaño medio con paredes amarillas, todas las chimeneas, marco de chimenea de piedra y suelo marrón
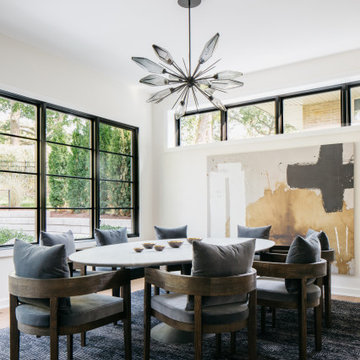
Diseño de comedor contemporáneo con paredes blancas, suelo de madera en tonos medios y suelo marrón
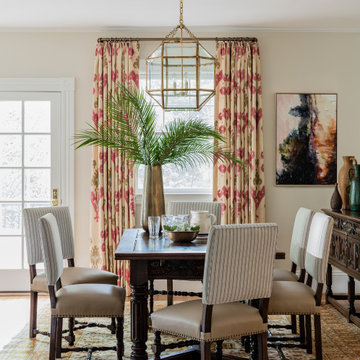
The dining room off the kitchen incorporates an antique dining set the homeowners acquired a number of years ago. We replicated 1 chair to make a set of 6 since there had only been 5 chairs originally.
46.080 fotos de comedores negros, turquesas
3
