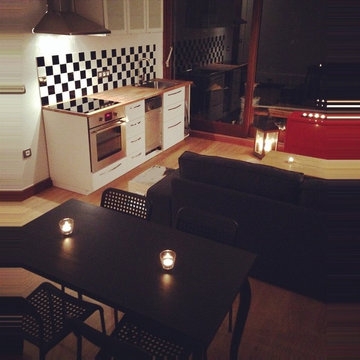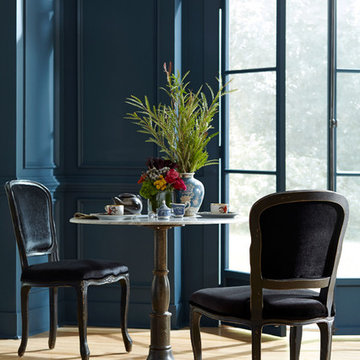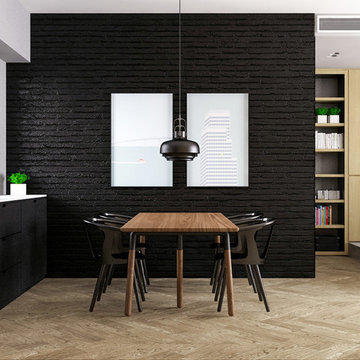771 fotos de comedores negros pequeños
Filtrar por
Presupuesto
Ordenar por:Popular hoy
61 - 80 de 771 fotos
Artículo 1 de 3
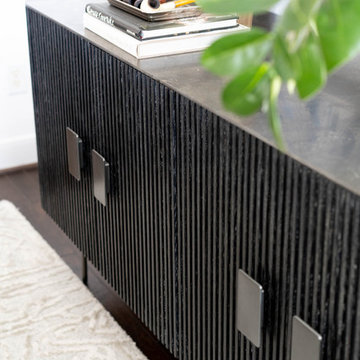
Modelo de comedor clásico renovado pequeño cerrado sin chimenea con paredes blancas, suelo de madera oscura y suelo marrón
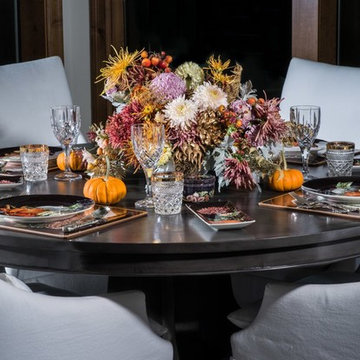
A richly-hued table set for Thanksgiving featuring botanicals from Laughing Goat Flower Farm: Heirloom mums, artichoke, dusty miller and miniature pumpkins, with crabapples and rosehips from All My Thyme Farm.
Floral design by Oak & Fig Floral
Tablescape by Amy Brown, Laughing Goat Flower Farm
Photography by Steve Brown
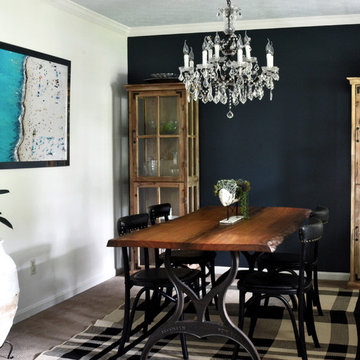
This dining room was a forgotten space, with a small opening to the foyer. It was completely beige and had track lighting that made it feel small and more like an office. We opened up the wall to the foyer, changed the lighting, added crown molding, painted the trim/walls/ceiling, and added furniture and decor. The ceiling is a light blue which, along with the crystal chandelier and cypress dining table, references my client's Southern roots.
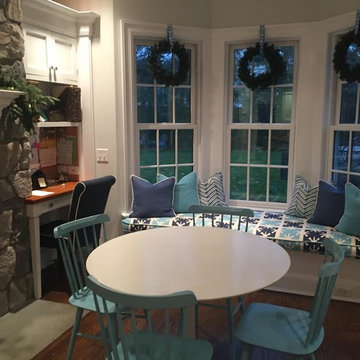
Modelo de comedor actual pequeño abierto con paredes blancas, suelo de madera en tonos medios, todas las chimeneas, marco de chimenea de piedra y suelo marrón

Spacecrafting Photography
Diseño de comedor de cocina costero pequeño sin chimenea con suelo de madera en tonos medios, paredes blancas, suelo marrón, machihembrado y machihembrado
Diseño de comedor de cocina costero pequeño sin chimenea con suelo de madera en tonos medios, paredes blancas, suelo marrón, machihembrado y machihembrado
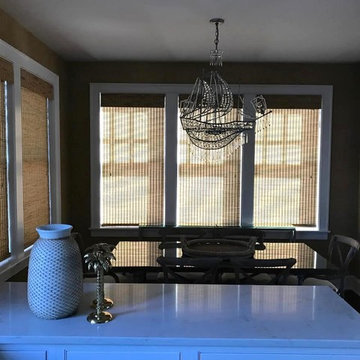
Ejemplo de comedor de cocina campestre pequeño con paredes marrones, suelo de madera oscura y suelo marrón
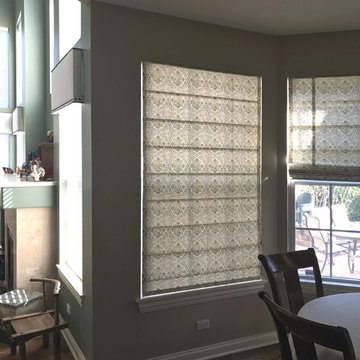
Ejemplo de comedor clásico pequeño abierto sin chimenea con paredes grises, suelo de madera en tonos medios y suelo marrón
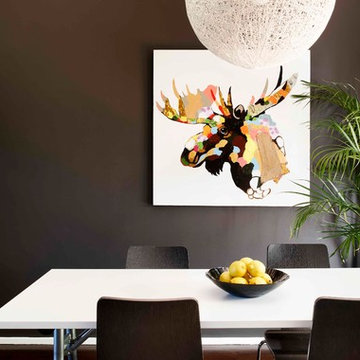
This dark and dramatic dining room for a young family in a renovated home, lends itself to memorable dinners, whether it's just an every-day family dinner, or an intimate dinner party for 8, this room encourages you to settle in.
Hindenburg Dalhoff Photography
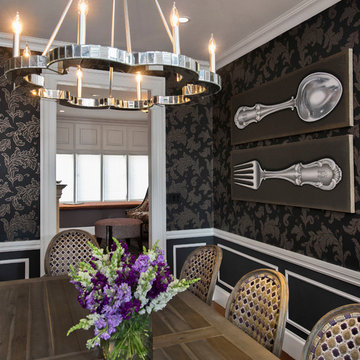
Layers of patterns – from the wallpaper to the upholstered seating – provides a dramatic setting for dining.
Large scale "fork & spoon" graphics and a mirrored chandelier enliven this Victorian period room. White bordered wainscoting adds visual interest and defines wall treatments.
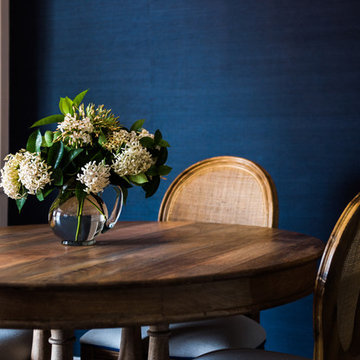
A new rattan backed dining suite with custom upholstered seats sit against a wall lined with navy grasscloth wallpaper, adding texture, drama and intimacy to the room which it was lacking.
Photo Hannah Puechmarin
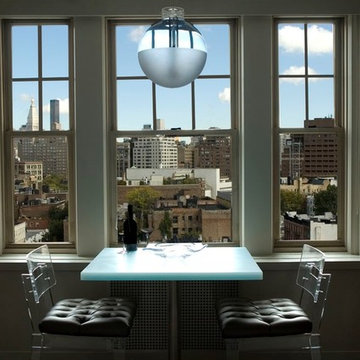
We were asked to open up the kitchen area to the living/dining space in this compact one bedroom apartment with amazing views! We designed a new kitchen with mahogany base cabinets and white glass and metal uppers for a warm yet fresh look. The palette was kept simple with minimal materials and colors.
Tom Papp: Project Architect
Project Decorator: :Laura Kaehler Architects
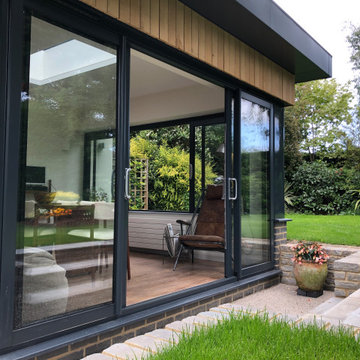
EP Architects, were recommended by a previous client to provide architectural services to design a single storey side extension and internal alterations to this 1960’s private semi-detached house.
The brief was to design a modern flat roofed, highly glazed extension to allow views over a well maintained garden. Due to the sloping nature of the site the extension sits into the lawn to the north of the site and opens out to a patio to the west. The clients were very involved at an early stage by providing mood boards and also in the choice of external materials and the look that they wanted to create in their project, which was welcomed.
A large flat roof light provides light over a large dining space, in addition to the large sliding patio doors. Internally, the existing dining room was divided to provide a large utility room and cloakroom, accessed from the kitchen and providing rear access to the garden and garage.
The extension is quite different to the original house, yet compliments it, with its simplicity and strong detailing.
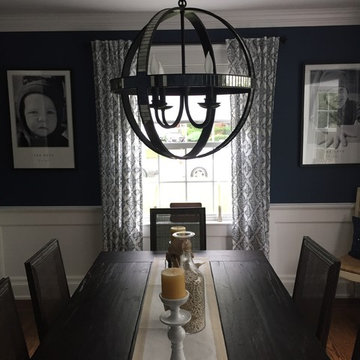
Diseño de comedor clásico renovado pequeño cerrado con paredes azules y suelo de madera oscura
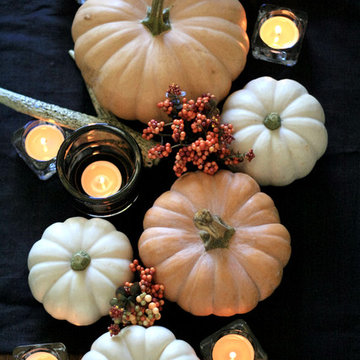
A fall tablescape for a holiday dinner.
Modelo de comedor de cocina bohemio pequeño
Modelo de comedor de cocina bohemio pequeño
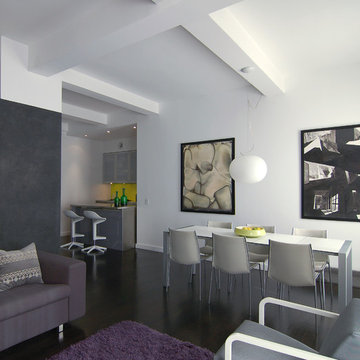
Carl Bertram
Ejemplo de comedor moderno pequeño sin chimenea con paredes blancas y suelo de madera oscura
Ejemplo de comedor moderno pequeño sin chimenea con paredes blancas y suelo de madera oscura

After searching for the perfect Paris apartment that could double as an atelier for five years, Laure Nell Interiors founder and principal Laetitia Laurent fell in love with this 415-square-foot pied-à-terre that packs a punch. Situated in the coveted Golden Triangle area in the 8th arrondissement—between avenue Montaigne, avenue des Champs-Elysées and avenue George V—the apartment was destined to be fashionable. The building’s Hausmannian architecture and a charming interior courtyard make way for modern interior architectural detailing that had been done during a previous renovation. Hardwood floors with deep black knotting, slatted wood paneling, and blue lacquer in the built-ins gave the apartment an interesting contemporary twist against the otherwise classic backdrop, including the original fireplace from the Hausmann era.
Laure Nell Interiors played up this dichotomy with playfully curated furnishings and lighting found during Paris Design Week: a mid-century Tulip table in the dining room, a coffee table from the NV Gallery x J’aime tout chez toi capsule collection, and a fireside chair from Popus Editions, a Paris-London furniture line with a restrained French take on British-inspired hues. In the bedroom, black and white details nod to Coco Chanel and ochre-colored bedding keeps the aesthetic current. A pendant from Oi Soi Oi lends the room a minimalist Asian element reminiscent of Laurent’s time in Kyoto.
Thanks to tall ceilings and the mezzanine loft space that had been added above the kitchen, the apartment exudes a feeling of grandeur despite its small footprint. Photos by Gilles Trillard
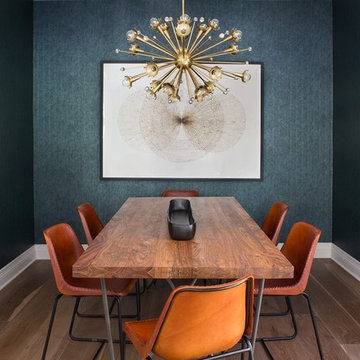
Meghan Bob Photography
Foto de comedor ecléctico pequeño cerrado con paredes verdes, suelo de madera clara y suelo marrón
Foto de comedor ecléctico pequeño cerrado con paredes verdes, suelo de madera clara y suelo marrón
771 fotos de comedores negros pequeños
4
