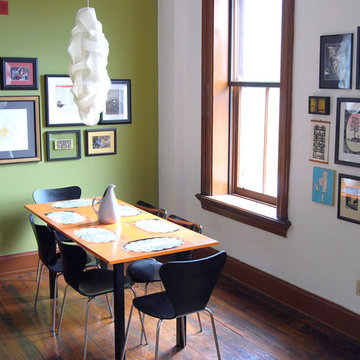2.480 fotos de comedores negros con suelo de madera oscura
Filtrar por
Presupuesto
Ordenar por:Popular hoy
81 - 100 de 2480 fotos
Artículo 1 de 3
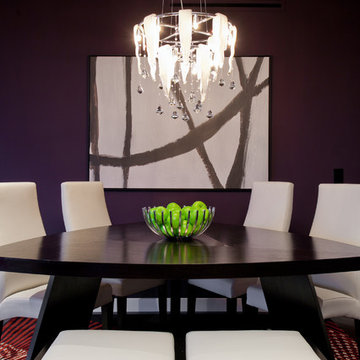
Contemporary Dining Room with triangular wenge table with inset stone. White leather dining chairs and dining bench. Black and White Contemporary Art by Modern Canvas. Contemporary Crystal Chandelier by Possini Euro. Black, white and red rug by Surya. Paint color is Sherwin Williams "Plum Brown" . Photography by Colby Vincent Edwards
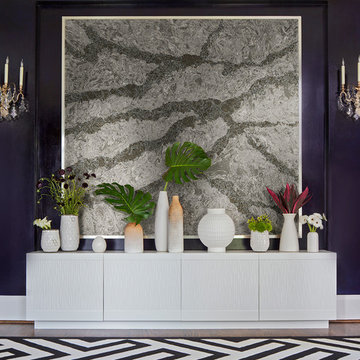
Cambria
Imagen de comedor de cocina tradicional renovado grande sin chimenea con paredes púrpuras, suelo marrón y suelo de madera oscura
Imagen de comedor de cocina tradicional renovado grande sin chimenea con paredes púrpuras, suelo marrón y suelo de madera oscura
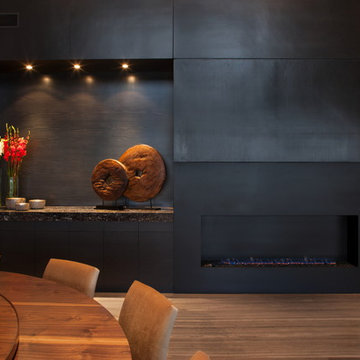
Jorge Taboada
Ejemplo de comedor actual con paredes negras, suelo de madera oscura y chimenea lineal
Ejemplo de comedor actual con paredes negras, suelo de madera oscura y chimenea lineal
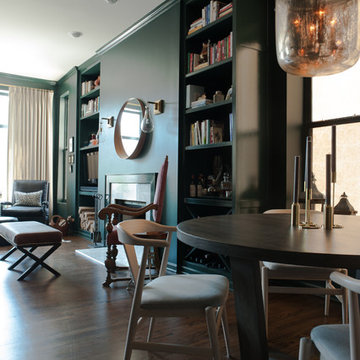
Diseño de comedor de cocina clásico renovado con paredes verdes, suelo de madera oscura, todas las chimeneas y marco de chimenea de piedra
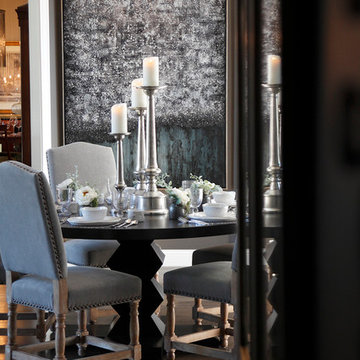
Imagen de comedor clásico grande abierto sin chimenea con paredes beige, suelo de madera oscura y suelo marrón
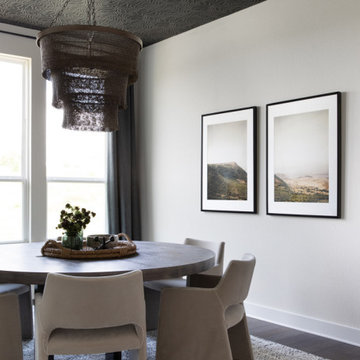
Our Austin studio furnished the living room, dining room, and primary suite in this spacious, family-friendly home. Our clients have two children and wanted a home that is fun and functional. We furnished the living room with large sofas in subtle hues and accessorized the seating with colorful, printed pillows and cushions. The sofas are complemented with sleek chairs, a practical center table, and a printed rug that completes the look. We turned the fireplace into an accent wall with glass shelving and cabinets on either side. The dining room flaunts a simple round table with modern angular chairs, and the statement piece here is the chandelier. The palette in the bedroom is light and fresh with pastel linen, wood side tables, and glass lamps. We added mirrors behind the lamps for a unique look, and an intricate white chandelier adds the finishing touch.
---
Project designed by Sara Barney’s Austin interior design studio BANDD DESIGN. They serve the entire Austin area and its surrounding towns, with an emphasis on Round Rock, Lake Travis, West Lake Hills, and Tarrytown.
For more about BANDD DESIGN, click here: https://bandddesign.com/
To learn more about this project, click here:
https://bandddesign.com/austin-interiors-fun-elegant-design/
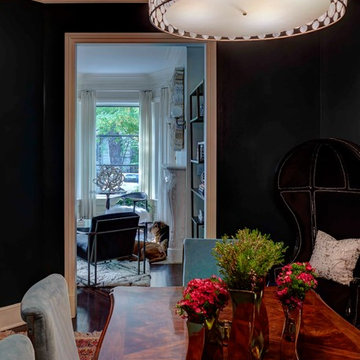
Foto de comedor ecléctico de tamaño medio cerrado con paredes verdes y suelo de madera oscura
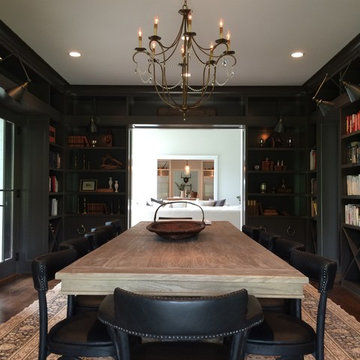
John Toniolo Architect
Jeff Harting
North Shore Architect
Michigan Architect
Custom Home, Farmhouse
Imagen de comedor clásico renovado grande cerrado sin chimenea con paredes negras y suelo de madera oscura
Imagen de comedor clásico renovado grande cerrado sin chimenea con paredes negras y suelo de madera oscura
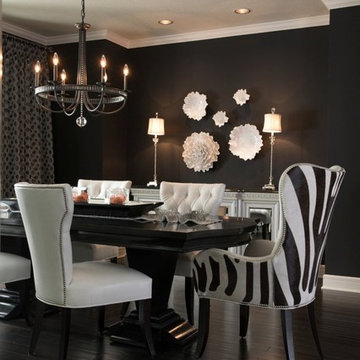
Black and white create a dramatic backdrop for intimate dinners.
Photographer: Matt Kocourek
Ejemplo de comedor moderno de tamaño medio cerrado sin chimenea con paredes negras, suelo de madera oscura y suelo negro
Ejemplo de comedor moderno de tamaño medio cerrado sin chimenea con paredes negras, suelo de madera oscura y suelo negro
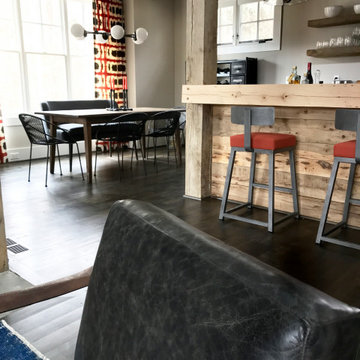
View from the living room
Diseño de comedor urbano de tamaño medio abierto sin chimenea con paredes beige, suelo de madera oscura y suelo marrón
Diseño de comedor urbano de tamaño medio abierto sin chimenea con paredes beige, suelo de madera oscura y suelo marrón
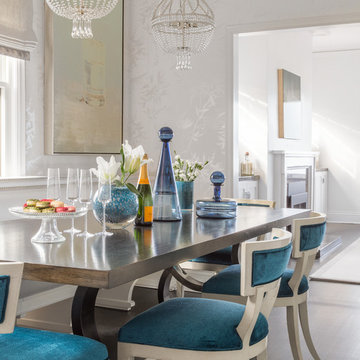
This sophisticated yet ultra-feminine condominium in one of the oldest and most prestigious neighborhoods in San Francisco was decorated with entertaining in mind. The all-white upholstery, walls, and carpets are surprisingly durable with materials made to suit the lifestyle of a Tech boss lady. Custom artwork and thoughtful accessories complete the look.
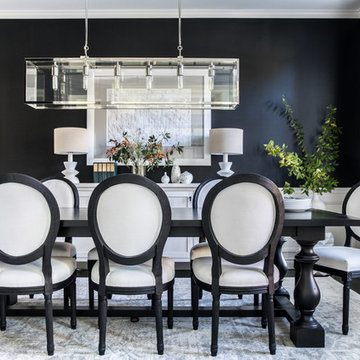
Ejemplo de comedor clásico renovado cerrado sin chimenea con paredes negras y suelo de madera oscura
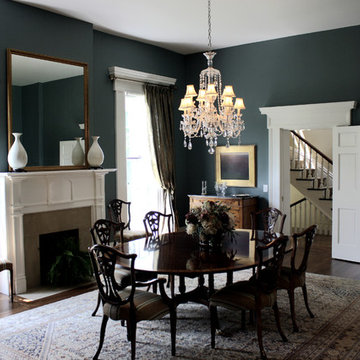
Imagen de comedor tradicional de tamaño medio cerrado con paredes negras, suelo de madera oscura, todas las chimeneas y marco de chimenea de yeso
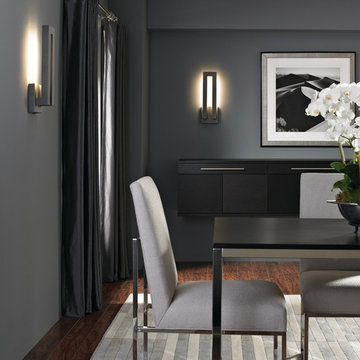
Forq LED Indoor/Outdoor LED Wall Light by Modern Forms, a WAC Lighting Company. Tall and austere. A simple form presents from the wall behind it while enhancing the sense of space by drawing the eye to the wall color. Rated for interior and exterior applications.
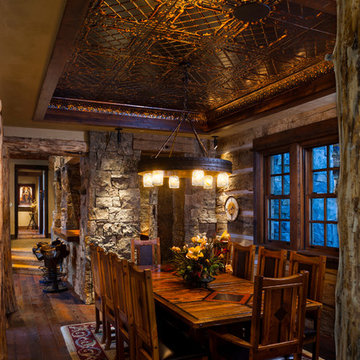
This Faure Halvorsen design features a guest house and a lookout tower above the main home. Built entirely of rustic logs and featuring lots of reclaimed materials, this is the epitome of Big Sky log cabins.
Project Manager: John A. Venner, Superintendent, Project Manager, Owner
Architect: Faure Halvorsen Architects
Photographer: Karl Neumann Photography

This grand and historic home renovation transformed the structure from the ground up, creating a versatile, multifunctional space. Meticulous planning and creative design brought the client's vision to life, optimizing functionality throughout.
In the dining room, a captivating blend of dark blue-gray glossy walls and silvered ceiling wallpaper creates an ambience of warmth and luxury. Elegant furniture and stunning lighting complement the space, adding a touch of refined sophistication.
---
Project by Wiles Design Group. Their Cedar Rapids-based design studio serves the entire Midwest, including Iowa City, Dubuque, Davenport, and Waterloo, as well as North Missouri and St. Louis.
For more about Wiles Design Group, see here: https://wilesdesigngroup.com/
To learn more about this project, see here: https://wilesdesigngroup.com/st-louis-historic-home-renovation

Dining room
Ejemplo de comedor ecléctico grande con paredes azules, suelo de madera oscura, todas las chimeneas, marco de chimenea de piedra, suelo marrón, papel pintado y panelado
Ejemplo de comedor ecléctico grande con paredes azules, suelo de madera oscura, todas las chimeneas, marco de chimenea de piedra, suelo marrón, papel pintado y panelado
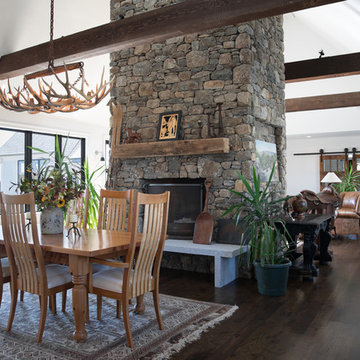
Ejemplo de comedor campestre abierto con paredes blancas, suelo de madera oscura, chimenea de doble cara, marco de chimenea de piedra y suelo marrón
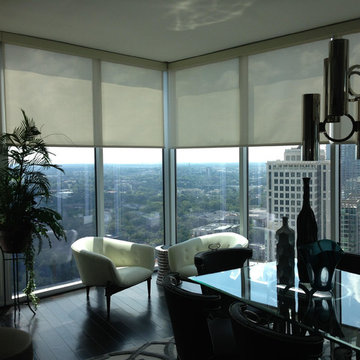
Diseño de comedor contemporáneo de tamaño medio abierto con suelo de madera oscura, suelo marrón, paredes blancas y chimeneas suspendidas
2.480 fotos de comedores negros con suelo de madera oscura
5
