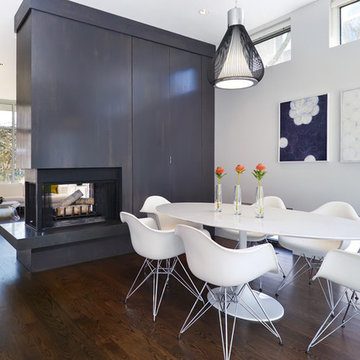2.816 fotos de comedores modernos con todas las chimeneas
Filtrar por
Presupuesto
Ordenar por:Popular hoy
1 - 20 de 2816 fotos
Artículo 1 de 3

Acucraft custom gas linear fireplace with glass reveal and blue glass media.
Modelo de comedor de cocina minimalista extra grande con paredes blancas, suelo de travertino, chimenea de doble cara, marco de chimenea de ladrillo y suelo gris
Modelo de comedor de cocina minimalista extra grande con paredes blancas, suelo de travertino, chimenea de doble cara, marco de chimenea de ladrillo y suelo gris
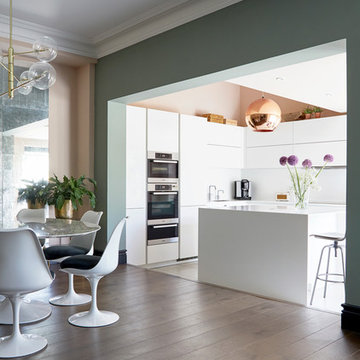
Photo Credits: Anna Stathaki
Imagen de comedor moderno de tamaño medio con paredes verdes, suelo de madera en tonos medios, todas las chimeneas, marco de chimenea de piedra y suelo marrón
Imagen de comedor moderno de tamaño medio con paredes verdes, suelo de madera en tonos medios, todas las chimeneas, marco de chimenea de piedra y suelo marrón
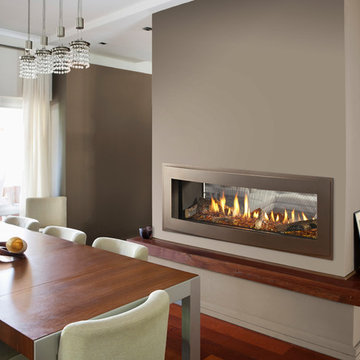
Diseño de comedor minimalista de tamaño medio abierto con paredes marrones, suelo de madera en tonos medios, chimenea de doble cara, marco de chimenea de metal y suelo marrón
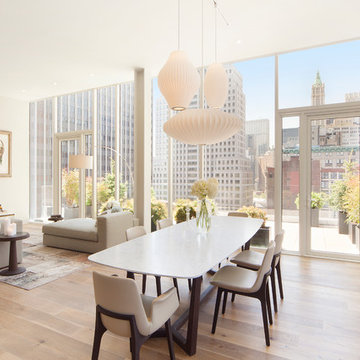
Diseño de comedor minimalista de tamaño medio abierto con paredes blancas, suelo de madera clara y chimenea lineal
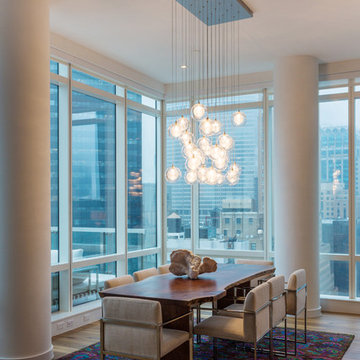
Our Kadur blown glass chandelier shines brightly in this modern Manhattan loft space. Pendants are made from hand-blown glass orbs with drizzled glass orb in center. Color shown: Clear/White Drizzle.

Diseño de comedor moderno grande abierto con paredes blancas, suelo de madera en tonos medios, chimenea lineal, marco de chimenea de piedra y suelo marrón

Foto de comedor moderno pequeño cerrado con paredes grises, suelo de madera oscura, chimenea lineal y marco de chimenea de baldosas y/o azulejos

A visual artist and his fiancée’s house and studio were designed with various themes in mind, such as the physical context, client needs, security, and a limited budget.
Six options were analyzed during the schematic design stage to control the wind from the northeast, sunlight, light quality, cost, energy, and specific operating expenses. By using design performance tools and technologies such as Fluid Dynamics, Energy Consumption Analysis, Material Life Cycle Assessment, and Climate Analysis, sustainable strategies were identified. The building is self-sufficient and will provide the site with an aquifer recharge that does not currently exist.
The main masses are distributed around a courtyard, creating a moderately open construction towards the interior and closed to the outside. The courtyard contains a Huizache tree, surrounded by a water mirror that refreshes and forms a central part of the courtyard.
The house comprises three main volumes, each oriented at different angles to highlight different views for each area. The patio is the primary circulation stratagem, providing a refuge from the wind, a connection to the sky, and a night sky observatory. We aim to establish a deep relationship with the site by including the open space of the patio.
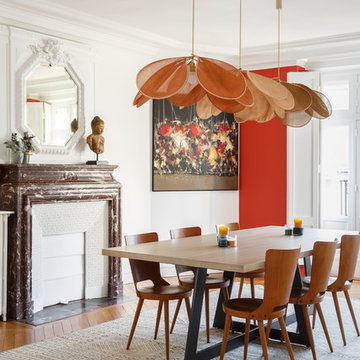
Stephane Vasco
Modelo de comedor moderno cerrado con paredes blancas, suelo de madera en tonos medios, todas las chimeneas y suelo marrón
Modelo de comedor moderno cerrado con paredes blancas, suelo de madera en tonos medios, todas las chimeneas y suelo marrón

This open concept dining room not only is open to the kitchen and living room but also flows out to sprawling decks overlooking Silicon Valley. The weathered wood table and custom veneer millwork are juxtaposed against the sleek nature of the polished concrete floors and metal detailing on the custom fireplace.

Foto de comedor moderno con marco de chimenea de piedra, paredes blancas, suelo de madera clara y chimenea lineal
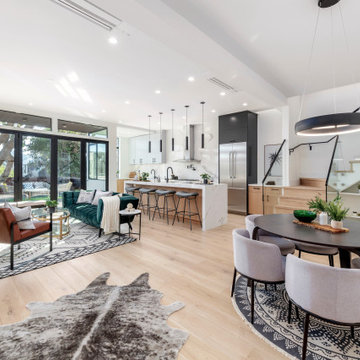
Diseño de comedor moderno de tamaño medio abierto con chimenea de esquina y marco de chimenea de madera
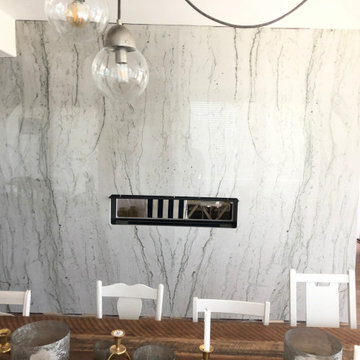
Opus White Quartzite, Full height fireplace surround
Imagen de comedor moderno con chimenea de doble cara y marco de chimenea de piedra
Imagen de comedor moderno con chimenea de doble cara y marco de chimenea de piedra

The Kitchen opens into the Dining Room and Family Room
Photos by Gibeon Photography
Foto de comedor minimalista con paredes beige, suelo de madera oscura, todas las chimeneas, marco de chimenea de piedra y suelo marrón
Foto de comedor minimalista con paredes beige, suelo de madera oscura, todas las chimeneas, marco de chimenea de piedra y suelo marrón
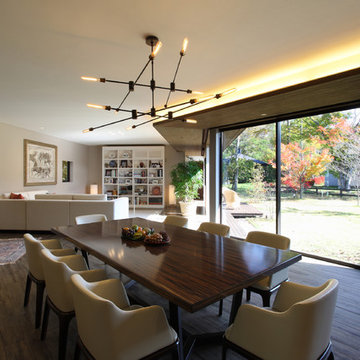
軽井沢 森を包む家|Studio tanpopo-gumi
撮影|野口 兼史
Ejemplo de comedor minimalista con paredes blancas, suelo de madera pintada, estufa de leña, marco de chimenea de piedra y suelo gris
Ejemplo de comedor minimalista con paredes blancas, suelo de madera pintada, estufa de leña, marco de chimenea de piedra y suelo gris

Francisco Cortina / Raquel Hernández
Foto de comedor minimalista extra grande abierto con suelo de pizarra, todas las chimeneas, marco de chimenea de piedra y suelo gris
Foto de comedor minimalista extra grande abierto con suelo de pizarra, todas las chimeneas, marco de chimenea de piedra y suelo gris
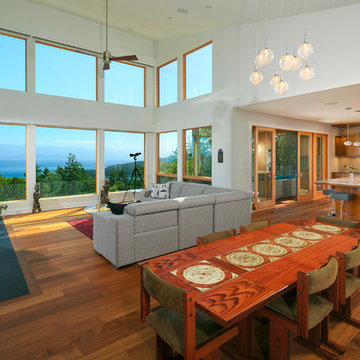
Imagen de comedor moderno de tamaño medio abierto con paredes blancas, suelo de madera en tonos medios, todas las chimeneas y marco de chimenea de hormigón

Architect: Rick Shean & Christopher Simmonds, Christopher Simmonds Architect Inc.
Photography By: Peter Fritz
“Feels very confident and fluent. Love the contrast between first and second floor, both in material and volume. Excellent modern composition.”
This Gatineau Hills home creates a beautiful balance between modern and natural. The natural house design embraces its earthy surroundings, while opening the door to a contemporary aesthetic. The open ground floor, with its interconnected spaces and floor-to-ceiling windows, allows sunlight to flow through uninterrupted, showcasing the beauty of the natural light as it varies throughout the day and by season.
The façade of reclaimed wood on the upper level, white cement board lining the lower, and large expanses of floor-to-ceiling windows throughout are the perfect package for this chic forest home. A warm wood ceiling overhead and rustic hand-scraped wood floor underfoot wrap you in nature’s best.
Marvin’s floor-to-ceiling windows invite in the ever-changing landscape of trees and mountains indoors. From the exterior, the vertical windows lead the eye upward, loosely echoing the vertical lines of the surrounding trees. The large windows and minimal frames effectively framed unique views of the beautiful Gatineau Hills without distracting from them. Further, the windows on the second floor, where the bedrooms are located, are tinted for added privacy. Marvin’s selection of window frame colors further defined this home’s contrasting exterior palette. White window frames were used for the ground floor and black for the second floor.
MARVIN PRODUCTS USED:
Marvin Bi-Fold Door
Marvin Sliding Patio Door
Marvin Tilt Turn and Hopper Window
Marvin Ultimate Awning Window
Marvin Ultimate Swinging French Door
Imagen de comedor minimalista abierto con paredes blancas, suelo de madera en tonos medios, todas las chimeneas y marco de chimenea de ladrillo
2.816 fotos de comedores modernos con todas las chimeneas
1
