352 fotos de comedores abovedados modernos
Filtrar por
Presupuesto
Ordenar por:Popular hoy
1 - 20 de 352 fotos
Artículo 1 de 3

Vaulted dining space adjacent to kitchen
Ejemplo de comedor de cocina abovedado minimalista de tamaño medio con paredes blancas y suelo gris
Ejemplo de comedor de cocina abovedado minimalista de tamaño medio con paredes blancas y suelo gris

Height and light fills the new kitchen and dining space through a series of large north orientated skylights, flooding the addition with daylight that illuminates the natural materials and textures.

The Malibu Oak from the Alta Vista Collection is such a rich medium toned hardwood floor with longer and wider planks.
PC: Abby Joeilers
Diseño de comedor abovedado minimalista grande cerrado sin chimenea con paredes beige, suelo de madera en tonos medios, marco de chimenea de ladrillo, suelo multicolor y panelado
Diseño de comedor abovedado minimalista grande cerrado sin chimenea con paredes beige, suelo de madera en tonos medios, marco de chimenea de ladrillo, suelo multicolor y panelado

This beautiful, new construction home in Greenwich Connecticut was staged by BA Staging & Interiors to showcase all of its beautiful potential, so it will sell for the highest possible value. The staging was carefully curated to be sleek and modern, but at the same time warm and inviting to attract the right buyer. This staging included a lifestyle merchandizing approach with an obsessive attention to detail and the most forward design elements. Unique, large scale pieces, custom, contemporary artwork and luxurious added touches were used to transform this new construction into a dream home.
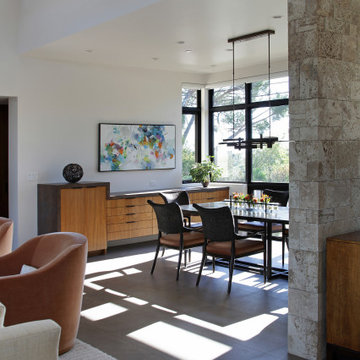
Diseño de comedor abovedado moderno grande abierto con paredes blancas, suelo de baldosas de porcelana y suelo marrón
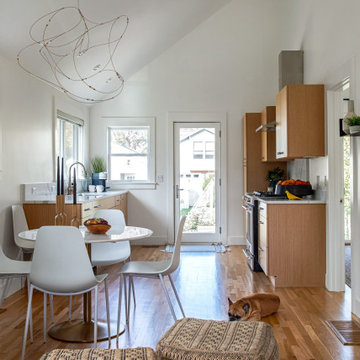
a round white dining table seats four.
Diseño de comedor abovedado minimalista pequeño con paredes blancas y suelo de madera clara
Diseño de comedor abovedado minimalista pequeño con paredes blancas y suelo de madera clara

Original art and a contrasting rug shows this room's lovely features.
Modelo de comedor abovedado moderno de tamaño medio abierto con paredes blancas, suelo laminado, chimenea de doble cara, marco de chimenea de ladrillo y suelo negro
Modelo de comedor abovedado moderno de tamaño medio abierto con paredes blancas, suelo laminado, chimenea de doble cara, marco de chimenea de ladrillo y suelo negro
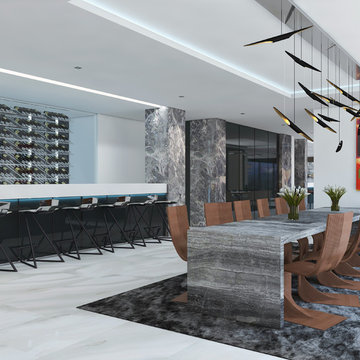
Diseño de comedor de cocina abovedado moderno extra grande con paredes blancas, suelo de mármol y suelo blanco
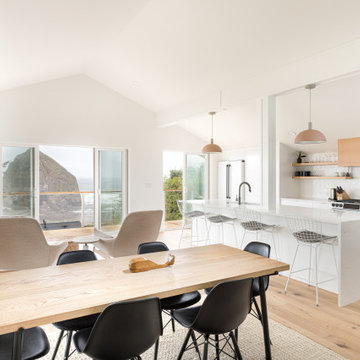
New open floor plan created on upper level of the home capturing the view of Haystack Rock.
Diseño de comedor abovedado minimalista de tamaño medio con suelo de madera clara
Diseño de comedor abovedado minimalista de tamaño medio con suelo de madera clara
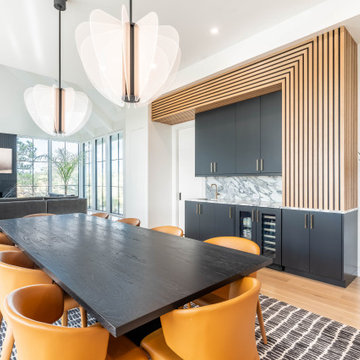
Ejemplo de comedor abovedado minimalista extra grande abierto con paredes blancas, suelo de madera clara, todas las chimeneas y marco de chimenea de piedra

The brief for this project involved a full house renovation, and extension to reconfigure the ground floor layout. To maximise the untapped potential and make the most out of the existing space for a busy family home.
When we spoke with the homeowner about their project, it was clear that for them, this wasn’t just about a renovation or extension. It was about creating a home that really worked for them and their lifestyle. We built in plenty of storage, a large dining area so they could entertain family and friends easily. And instead of treating each space as a box with no connections between them, we designed a space to create a seamless flow throughout.
A complete refurbishment and interior design project, for this bold and brave colourful client. The kitchen was designed and all finishes were specified to create a warm modern take on a classic kitchen. Layered lighting was used in all the rooms to create a moody atmosphere. We designed fitted seating in the dining area and bespoke joinery to complete the look. We created a light filled dining space extension full of personality, with black glazing to connect to the garden and outdoor living.
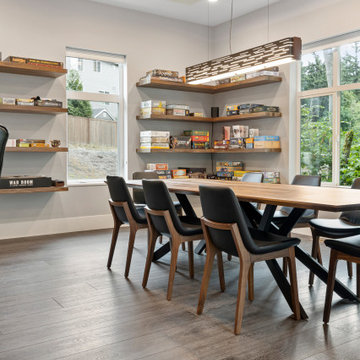
Dark, striking, modern. This dark floor with white wire-brush is sure to make an impact. The Modin Rigid luxury vinyl plank flooring collection is the new standard in resilient flooring. Modin Rigid offers true embossed-in-register texture, creating a surface that is convincing to the eye and to the touch; a low sheen level to ensure a natural look that wears well over time; four-sided enhanced bevels to more accurately emulate the look of real wood floors; wider and longer waterproof planks; an industry-leading wear layer; and a pre-attached underlayment.
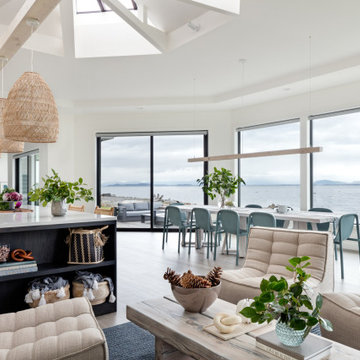
Generously scaled dining space captures views.
Ejemplo de comedor abovedado minimalista de tamaño medio abierto con paredes blancas y suelo de madera clara
Ejemplo de comedor abovedado minimalista de tamaño medio abierto con paredes blancas y suelo de madera clara
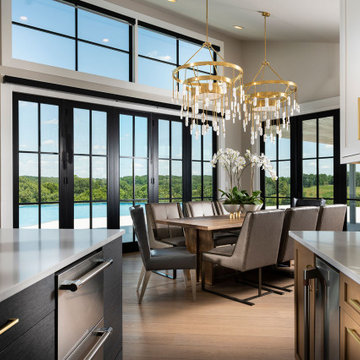
Modelo de comedor de cocina abovedado moderno grande con paredes grises, suelo de madera clara y suelo marrón

Imagen de comedor abovedado minimalista grande abierto con paredes blancas, suelo de cemento, chimenea de doble cara y marco de chimenea de hormigón

Diseño de comedor de cocina abovedado y blanco minimalista de tamaño medio sin chimenea con paredes blancas, suelo de cemento, suelo gris y panelado

Entertainment kitchen with integrated dining table
Modelo de comedor de cocina abovedado moderno de tamaño medio con paredes blancas, suelo de baldosas de porcelana, chimenea de esquina, marco de chimenea de metal, suelo gris y panelado
Modelo de comedor de cocina abovedado moderno de tamaño medio con paredes blancas, suelo de baldosas de porcelana, chimenea de esquina, marco de chimenea de metal, suelo gris y panelado

Ejemplo de comedor de cocina abovedado moderno con paredes blancas, suelo de madera oscura, suelo marrón, todas las chimeneas y marco de chimenea de ladrillo
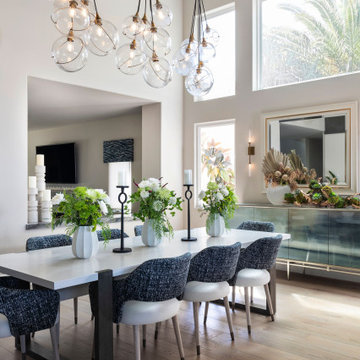
Large, bright dining room opens to entry, living room, family room and amazing kitchen/bar. This fully renovated entertaining space seats 8 and has sweeping ocean views not shown. New windows were added for additional natural light above gorgeous hand painted buffet.
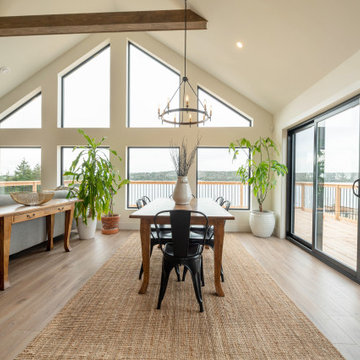
Foto de comedor abovedado minimalista de tamaño medio abierto con paredes blancas y suelo marrón
352 fotos de comedores abovedados modernos
1