499 fotos de comedores modernos con chimenea de doble cara
Filtrar por
Presupuesto
Ordenar por:Popular hoy
1 - 20 de 499 fotos
Artículo 1 de 3

Ejemplo de comedor moderno con paredes marrones, chimenea de doble cara, marco de chimenea de ladrillo y suelo negro

Leonid Furmansky Photography
Ejemplo de comedor minimalista de tamaño medio con suelo de cemento, chimenea de doble cara, marco de chimenea de ladrillo y suelo gris
Ejemplo de comedor minimalista de tamaño medio con suelo de cemento, chimenea de doble cara, marco de chimenea de ladrillo y suelo gris

Complete remodel of a North Fork vacation home. By removing interior walls the space was opened up creating a light and airy retreat to enjoy with family and friends.

Modelo de comedor minimalista extra grande abierto con paredes blancas, suelo de madera en tonos medios, chimenea de doble cara, marco de chimenea de yeso y suelo marrón
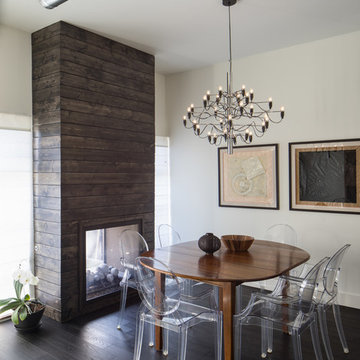
Location: Denver, CO, USA
THE CHALLENGE: Elevate a modern residence that struggled with temperature both aesthetically and physically – the home was cold to the touch, and cold to the eye.
THE SOLUTION: Natural wood finishes were added through flooring and window and door details that give the architecture a warmer aesthetic. Bold wall coverings and murals were painted throughout the space, while classic modern furniture with warm textures added the finishing touches.
Dado Interior Design
DAVID LAUER PHOTOGRAPHY
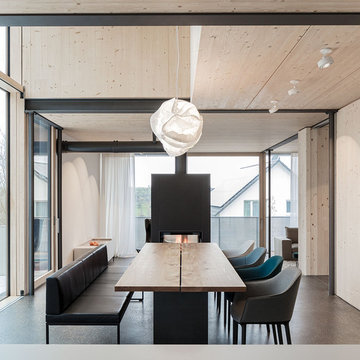
Jürgen Pollak
Diseño de comedor minimalista extra grande abierto con chimenea de doble cara y marco de chimenea de baldosas y/o azulejos
Diseño de comedor minimalista extra grande abierto con chimenea de doble cara y marco de chimenea de baldosas y/o azulejos

The owners requested that their home harmonize with the spirit of the surrounding Colorado mountain setting and enhance their outdoor recreational lifestyle - while reflecting their contemporary architectural tastes. The site was burdened with a myriad of strict design criteria enforced by the neighborhood covenants and architectural review board. Creating a distinct design challenge, the covenants included a narrow interpretation of a “mountain style” home which established predetermined roof pitches, glazing percentages and material palettes - at direct odds with the client‘s vision of a flat-roofed, glass, “contemporary” home.
Our solution finds inspiration and opportunities within the site covenant’s strict definitions. It promotes and celebrates the client’s outdoor lifestyle and resolves the definition of a contemporary “mountain style” home by reducing the architecture to its most basic vernacular forms and relying upon local materials.
The home utilizes a simple base, middle and top that echoes the surrounding mountains and vegetation. The massing takes its cues from the prevalent lodgepole pine trees that grow at the mountain’s high altitudes. These pine trees have a distinct growth pattern, highlighted by a single vertical trunk and a peaked, densely foliated growth zone above a sparse base. This growth pattern is referenced by placing the wood-clad body of the home at the second story above an open base composed of wood posts and glass. A simple peaked roof rests lightly atop the home - visually floating above a triangular glass transom. The home itself is neatly inserted amongst an existing grove of lodgepole pines and oriented to take advantage of panoramic views of the adjacent meadow and Continental Divide beyond.
The main functions of the house are arranged into public and private areas and this division is made apparent on the home’s exterior. Two large roof forms, clad in pre-patinated zinc, are separated by a sheltering central deck - which signals the main entry to the home. At this connection, the roof deck is opened to allow a cluster of aspen trees to grow – further reinforcing nature as an integral part of arrival.
Outdoor living spaces are provided on all levels of the house and are positioned to take advantage of sunrise and sunset moments. The distinction between interior and exterior space is blurred via the use of large expanses of glass. The dry stacked stone base and natural cedar cladding both reappear within the home’s interior spaces.
This home offers a unique solution to the client’s requests while satisfying the design requirements of the neighborhood covenants. The house provides a variety of indoor and outdoor living spaces that can be utilized in all seasons. Most importantly, the house takes its cues directly from its natural surroundings and local building traditions to become a prototype solution for the “modern mountain house”.
Overview
Ranch Creek Ranch
Winter Park, Colorado
Completion Date
October, 2007
Services
Architecture, Interior Design, Landscape Architecture
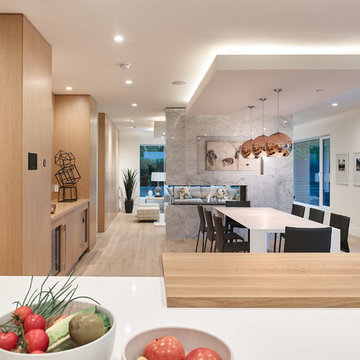
Ejemplo de comedor moderno grande abierto con paredes blancas, suelo de madera clara, chimenea de doble cara, marco de chimenea de baldosas y/o azulejos y suelo beige
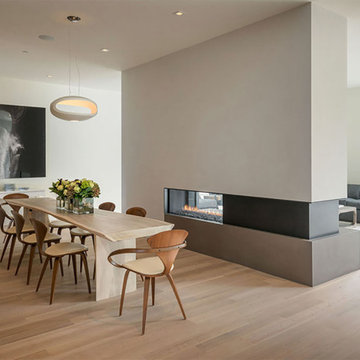
Imagen de comedor minimalista con paredes beige, suelo de madera clara y chimenea de doble cara

Project designed by Houry Avedissian of HA² Architectural Design and build by RND Construction. Photography by JVLphoto
Modelo de comedor minimalista de tamaño medio abierto con paredes blancas, suelo de madera clara, chimenea de doble cara y marco de chimenea de baldosas y/o azulejos
Modelo de comedor minimalista de tamaño medio abierto con paredes blancas, suelo de madera clara, chimenea de doble cara y marco de chimenea de baldosas y/o azulejos
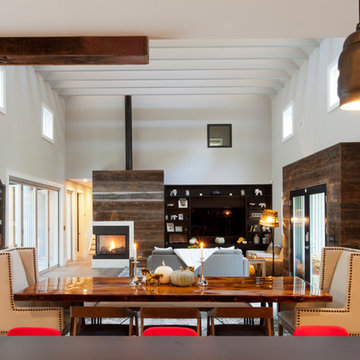
Modelo de comedor moderno con paredes blancas, suelo de madera en tonos medios, chimenea de doble cara y marco de chimenea de madera

The re-imagined living and dining room areas flank a dramatic visual axis to the view of the San Francisco Bay beyond. Like many contemporary clients, the owners did not want a large formal living room and preferred a smaller sitting area. The newly added upper clerestory roof adds height and light while the new cedar ceiling planks go from inside to outside.
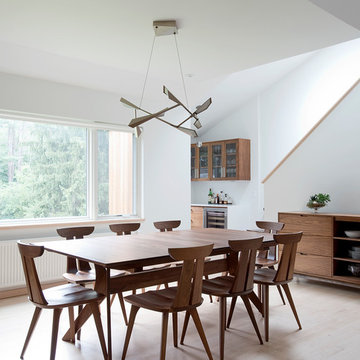
This home has been through many transformations throughout the decades. It originally was built as a ranch style in the 1970’s. Then converted into a two-story with in-law apartment in the 1980’s. In 2015, the new homeowners wished to take this to the next level and create a modern beauty in the heart of suburbia.
Photography: Jame R. Salomon
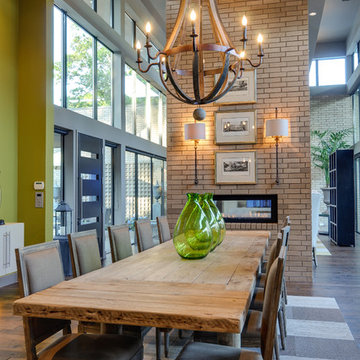
Modelo de comedor moderno grande abierto con paredes beige, suelo de madera en tonos medios, chimenea de doble cara y marco de chimenea de ladrillo

Trousdale Beverly Hills luxury home modern fireplace & dining room. Photo by Jason Speth.
Foto de comedor de cocina blanco minimalista de tamaño medio con paredes beige, suelo de baldosas de porcelana, chimenea de doble cara, piedra de revestimiento, suelo blanco y bandeja
Foto de comedor de cocina blanco minimalista de tamaño medio con paredes beige, suelo de baldosas de porcelana, chimenea de doble cara, piedra de revestimiento, suelo blanco y bandeja
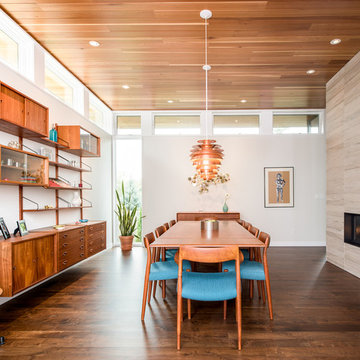
A modern dining room furnished with vintage modern teak furnishings. A two-sided limestone fireplace separates the dining from the living room. Tall ceilings finished in clear cedar.
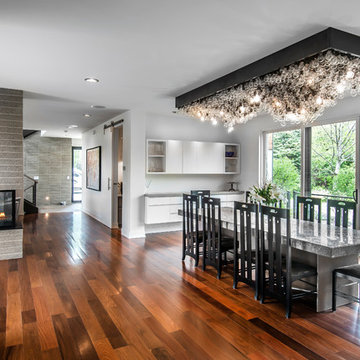
Ejemplo de comedor moderno de tamaño medio cerrado con paredes blancas, suelo de madera oscura, marco de chimenea de hormigón, chimenea de doble cara y suelo marrón
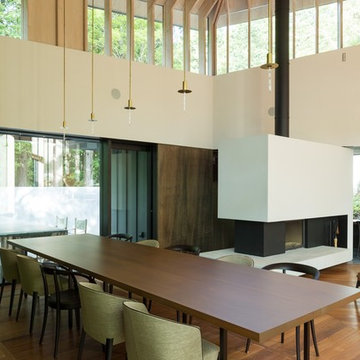
撮影 西川公朗
Imagen de comedor minimalista abierto con paredes blancas, suelo de madera en tonos medios, chimenea de doble cara y marco de chimenea de yeso
Imagen de comedor minimalista abierto con paredes blancas, suelo de madera en tonos medios, chimenea de doble cara y marco de chimenea de yeso
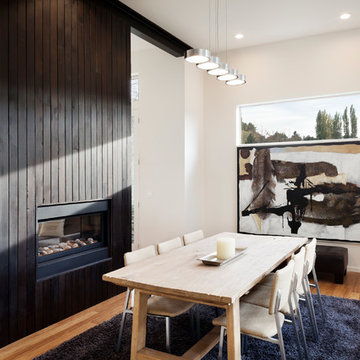
Tim Bies Photography
Imagen de comedor minimalista abierto con suelo de bambú, chimenea de doble cara y marco de chimenea de madera
Imagen de comedor minimalista abierto con suelo de bambú, chimenea de doble cara y marco de chimenea de madera
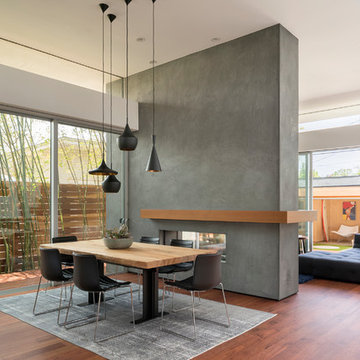
Eric Staudenmaier
Foto de comedor moderno con paredes blancas, suelo de madera oscura, chimenea de doble cara, marco de chimenea de hormigón y suelo marrón
Foto de comedor moderno con paredes blancas, suelo de madera oscura, chimenea de doble cara, marco de chimenea de hormigón y suelo marrón
499 fotos de comedores modernos con chimenea de doble cara
1