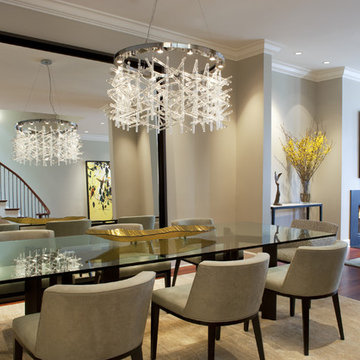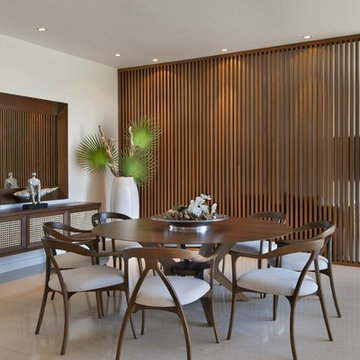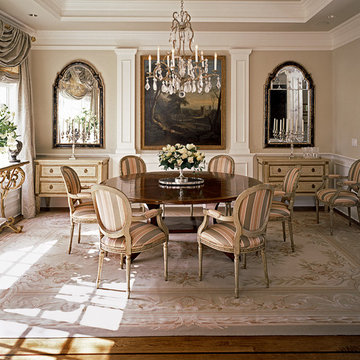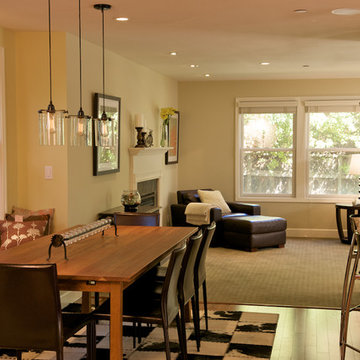518 fotos de comedores marrones
Filtrar por
Presupuesto
Ordenar por:Popular hoy
1 - 20 de 518 fotos
Artículo 1 de 3

Trevor Trondro
Diseño de comedor vintage abierto sin chimenea con paredes blancas y suelo gris
Diseño de comedor vintage abierto sin chimenea con paredes blancas y suelo gris
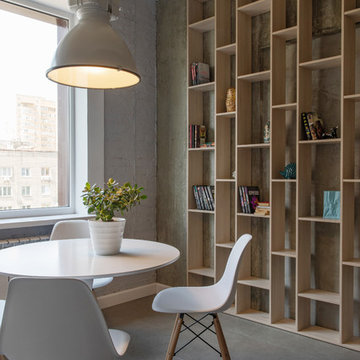
Инна Каблукова
Ejemplo de comedor industrial pequeño sin chimenea con paredes grises y suelo gris
Ejemplo de comedor industrial pequeño sin chimenea con paredes grises y suelo gris
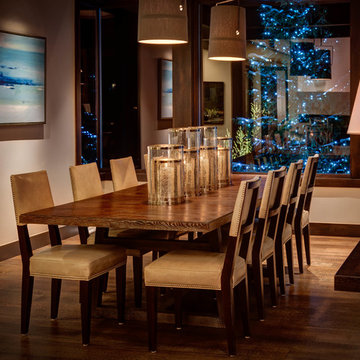
Architecture by: Think Architecture
Interior Design by: Denton House
Construction by: Magleby Construction Photos by: Alan Blakley
Foto de comedor de cocina actual grande con paredes blancas, suelo de madera oscura y suelo marrón
Foto de comedor de cocina actual grande con paredes blancas, suelo de madera oscura y suelo marrón
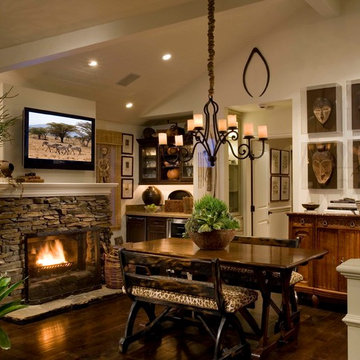
Dining Room - Winner of the 2012 ASID Platinum Award for Best Home under 3,500 square feet. Best Dining Room
Laguna Beach, CA
Interior Designer was the late Stephen L. Stein of SLS Designs, Inc. of Laguna Beach, CA
It has always been an honor to add creative splashes in the backgrounds of Steve's interiors. It was extra exciting to be a part of his team on his award-winning projects such as this one.
I'd love to invite you to join me in honoring of this wonderful man by coming by my profile, and checking out Interior Art's project files "ASID Award Contributions" and "Philharmonic Design Houses" for a peek at more of Steve's brilliance through the years. You'll also see a variety of other projects we worked on together throughout Interior Art's project files. He always took my breath away. He was a true artist; a true gentleman; a dear soul and a dear friend.
I always loved Steve Stein's impeccable taste in every step of the way. I've said many times over the years, Steve was a genius; a true artist at everything he did. Steve could place three items in a room and you'd pretty much fall to your knees in awe. I'm serious. I've seen him do it. He brought it to whatever he did. Complete and total awe.
In much humility I've done lots of little details in this space over years past. You'll see details in the background of the background that Steve attended to in his usual means of impeccability. In this care, the true use of "faux" was performed in such various ways it's just never seen. This is true "faux" at it's finest. Fireplace stones that were never stone.... awkward endcuts on wood that previously blared as unfinished lines and details to attend to. Faux wood finishes and cabinetry/furniture finishes to look like they've been there foreever and aged gracefully with the environment. I love my work!
Congratulations to Steve for his award-winning legacy in design. This one is particularly beautiful.
And finally, I wish to honor Steve Stein for being so open in the process of collaborating with his artisans. It was he who taught me, "A designer is only as good as his or her resources." Yet it was his trust and faith and allowed the grace of pure creativity to flow on his projects. He was so very trusting. We'll all miss you dearly, Steve.
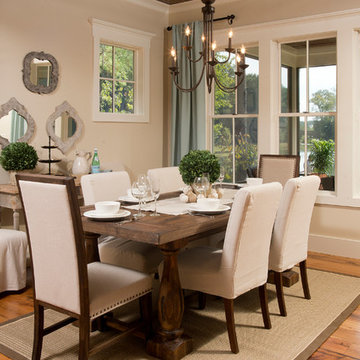
This pretty dining/ eating area is a tranquil mix of linen chairs, a rough hewn table and a pretty painted sideboard. Electic decorative items bring a spark to this special space.
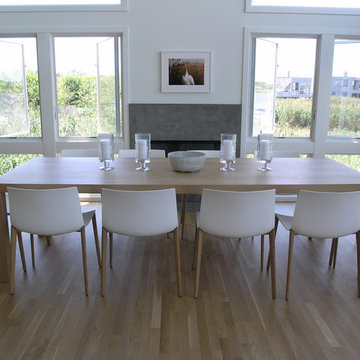
GDG Designworks completely furnished this new Fire Island beach house. We also advised on all kitchen and bathroom fixtures and finishes throughout the house.
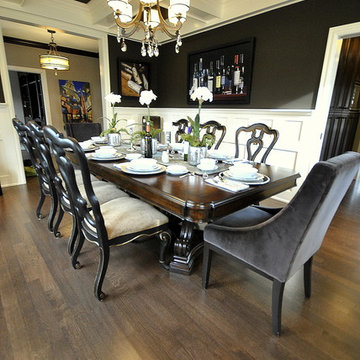
We, Revealing Assets, Staged this dining room in a beautiful 2-Story Tudor-style in Edmonton, AB for the purpose of a Magazine Photo Shoot the following day. Beautiful space for entertaining with amazing architectural features!
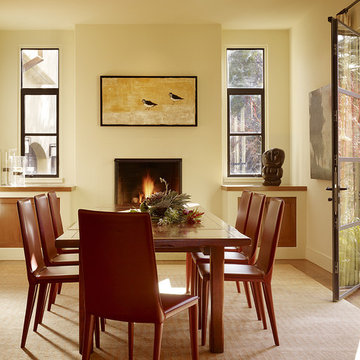
Karin Payson A+D, Staprans Design, Matthew Millman Photography
Foto de comedor clásico renovado con paredes beige, suelo de madera en tonos medios y todas las chimeneas
Foto de comedor clásico renovado con paredes beige, suelo de madera en tonos medios y todas las chimeneas

Mocha grass cloth lines the walls, oversized bronze pendant with brass center hangs over custom 7.5 foot square x base dining table, custom faux leather dining chairs.
Meghan Beierle

Kitchen:
• Material – Plain Sawn White Oak
• Finish – Unfinished
• Door Style – #7 Shaker 1/4"
• Cabinet Construction – Inset
Kitchen Island/Hutch:
• Material – Painted Maple
• Finish – Black Horizon
• Door Style – Uppers: #28 Shaker 1/2"; Lowers: #50 3" Shaker 1/2"
• Cabinet Construction – Inset
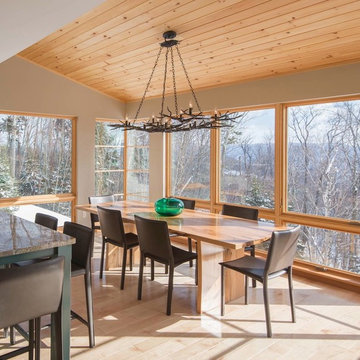
Ejemplo de comedor de cocina rústico de tamaño medio sin chimenea con paredes beige, suelo de madera clara y suelo marrón
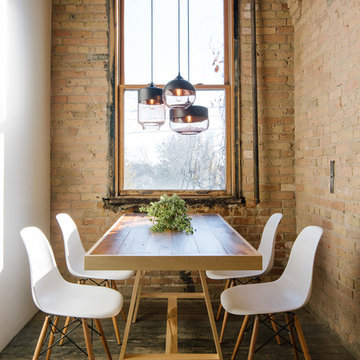
Parallel Canister, Sphere, and Wide Cylinder in Dark Bronze Metal Finish and Tea Glass
Diseño de comedor industrial con suelo de madera oscura
Diseño de comedor industrial con suelo de madera oscura
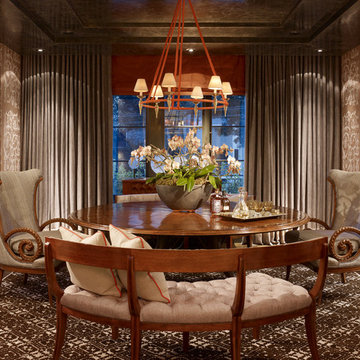
JDG designed the interiors of this smartly tailored Pacific Heights home for a client with a great eye for art, antiques and custom furnishings.
Photos by Matthew Millman
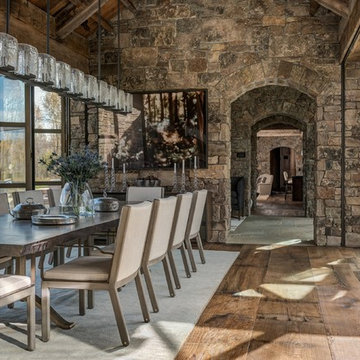
Photo: Audrey Hall.
For custom luxury metal windows and doors, contact sales@brombalusa.com
Foto de comedor rústico con suelo de madera oscura y suelo marrón
Foto de comedor rústico con suelo de madera oscura y suelo marrón
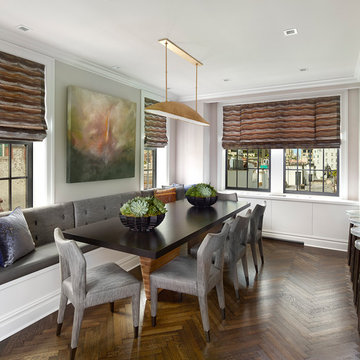
Holger Obenaus
Ejemplo de comedor de cocina tradicional renovado de tamaño medio sin chimenea con paredes grises, suelo de madera oscura y suelo marrón
Ejemplo de comedor de cocina tradicional renovado de tamaño medio sin chimenea con paredes grises, suelo de madera oscura y suelo marrón
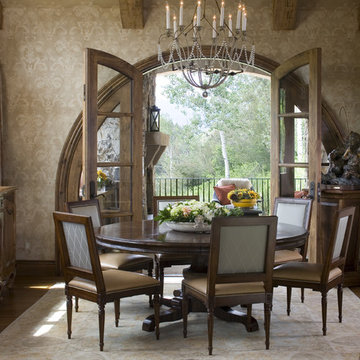
Photography by Emily Minton Redfield
Foto de comedor clásico con paredes beige y suelo de madera oscura
Foto de comedor clásico con paredes beige y suelo de madera oscura
518 fotos de comedores marrones
1
