300 fotos de comedores marrones con casetón
Filtrar por
Presupuesto
Ordenar por:Popular hoy
1 - 20 de 300 fotos
Artículo 1 de 3

Clean and bright for a space where you can clear your mind and relax. Unique knots bring life and intrigue to this tranquil maple design. With the Modin Collection, we have raised the bar on luxury vinyl plank. The result is a new standard in resilient flooring. Modin offers true embossed in register texture, a low sheen level, a rigid SPC core, an industry-leading wear layer, and so much more.

Diseño de comedor clásico extra grande cerrado sin chimenea con paredes blancas, suelo de madera en tonos medios, suelo marrón y casetón
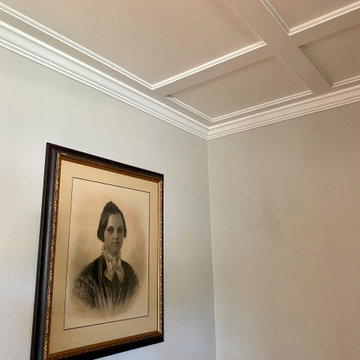
This project added a ton of character to our clients’ dining room. The low-profile ‘coffered’ look with a bordering crown molding gave this gorgeous room the perfect crowning touch!
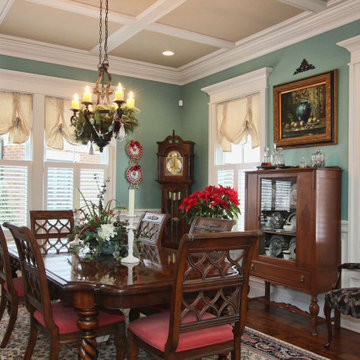
Imagen de comedor tradicional cerrado con paredes azules, suelo de madera oscura, suelo marrón, casetón y panelado

Foto de comedor de cocina tradicional con paredes blancas, suelo de madera en tonos medios, suelo marrón y casetón

Dining area to the great room, designed with the focus on the short term rental users wanting to stay in a Texas Farmhouse style.
Foto de comedor de cocina grande con paredes grises, suelo de madera oscura, todas las chimeneas, marco de chimenea de ladrillo, suelo marrón, casetón y panelado
Foto de comedor de cocina grande con paredes grises, suelo de madera oscura, todas las chimeneas, marco de chimenea de ladrillo, suelo marrón, casetón y panelado

The client wanted to change the color scheme and punch up the style with accessories such as curtains, rugs, and flowers. The couple had the entire downstairs painted and installed new light fixtures throughout.
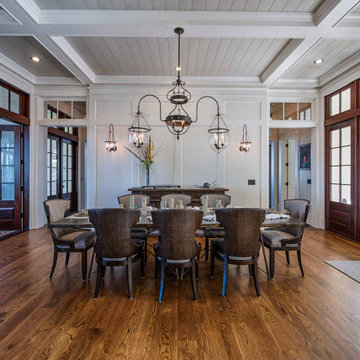
Coffered ceiling, white oak floors, wainscoting, custom light fixtures.
Imagen de comedor abierto con paredes blancas, suelo de madera oscura, suelo marrón, casetón y boiserie
Imagen de comedor abierto con paredes blancas, suelo de madera oscura, suelo marrón, casetón y boiserie
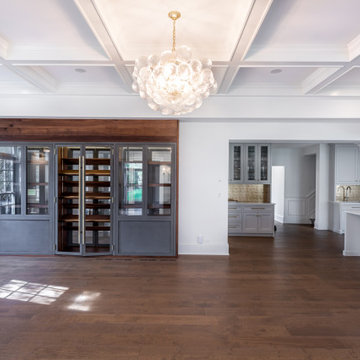
Dining area with custom wide plank flooring, beverage storage space, white walls and a chandelier.
Modelo de comedor de cocina clásico renovado de tamaño medio con paredes blancas, suelo de madera oscura, suelo marrón y casetón
Modelo de comedor de cocina clásico renovado de tamaño medio con paredes blancas, suelo de madera oscura, suelo marrón y casetón

Transitional dining room. Grasscloth wallpaper. Glass loop chandelier. Geometric area rug. Custom window treatments, custom upholstered host chairs
Jodie O Designs, photo by Peter Rymwid
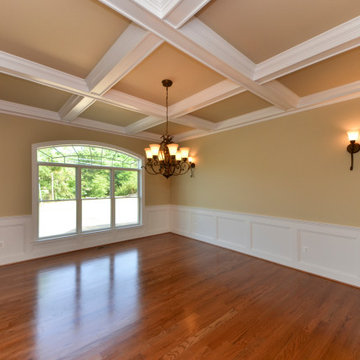
Foto de comedor cerrado sin chimenea con paredes beige, suelo de madera en tonos medios, suelo marrón, casetón y boiserie
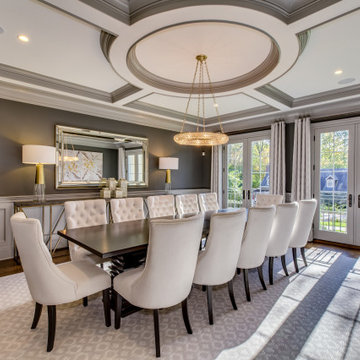
Foto de comedor clásico renovado cerrado sin chimenea con paredes grises, suelo de madera en tonos medios, suelo marrón, casetón y panelado
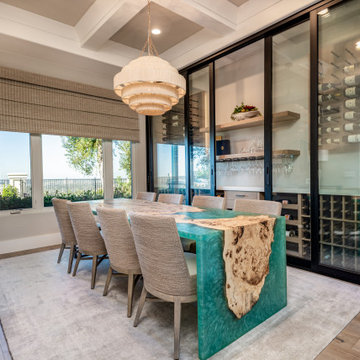
This dreamy custom dining table from Elwood Design is really everything! We are in love!!! So we built out a custom coffered ceiling and added a custom wine cellar wall, floor to ceiling, 10' high, almost 16' long with a gorgeous Palacek light and chairs to make this space the show stopper that it is.
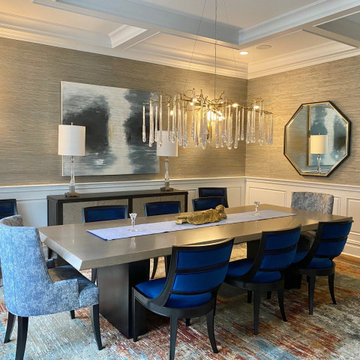
The Linearchandelier with crystal long drops makes this beautiful dining room even grander hovering over an 11 ft dinig table and accented with navy blue dining chairs. The walls are grasscloth textured and the area carpet is multicolored. The table top finish is brushed platinum finish over black pedestal base.

Foto de comedor mediterráneo grande abierto con paredes blancas, suelo de baldosas de cerámica, chimenea de doble cara, marco de chimenea de ladrillo, suelo beige, casetón y panelado
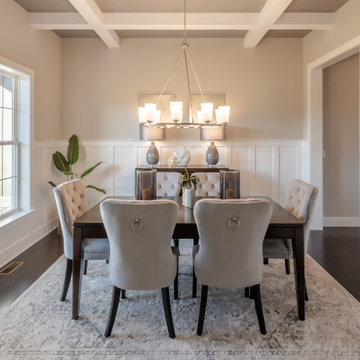
This 2-story home includes a 3- car garage with mudroom entry, an inviting front porch with decorative posts, and a screened-in porch. The home features an open floor plan with 10’ ceilings on the 1st floor and impressive detailing throughout. A dramatic 2-story ceiling creates a grand first impression in the foyer, where hardwood flooring extends into the adjacent formal dining room elegant coffered ceiling accented by craftsman style wainscoting and chair rail. Just beyond the Foyer, the great room with a 2-story ceiling, the kitchen, breakfast area, and hearth room share an open plan. The spacious kitchen includes that opens to the breakfast area, quartz countertops with tile backsplash, stainless steel appliances, attractive cabinetry with crown molding, and a corner pantry. The connecting hearth room is a cozy retreat that includes a gas fireplace with stone surround and shiplap. The floor plan also includes a study with French doors and a convenient bonus room for additional flexible living space. The first-floor owner’s suite boasts an expansive closet, and a private bathroom with a shower, freestanding tub, and double bowl vanity. On the 2nd floor is a versatile loft area overlooking the great room, 2 full baths, and 3 bedrooms with spacious closets.
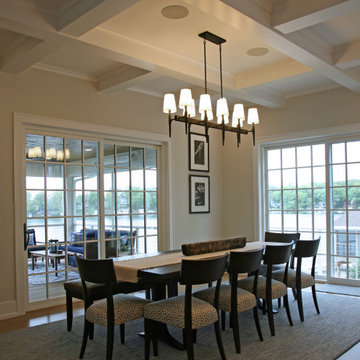
The coffered ceiling in the dining room positions perfectly over the table seating for ten. Walkouts on both sides of the room give guests an opportunity to relax on the screen porch after a meal or head down to the lake.

Imagen de comedor contemporáneo con paredes blancas, todas las chimeneas, marco de chimenea de baldosas y/o azulejos, suelo multicolor, casetón y panelado
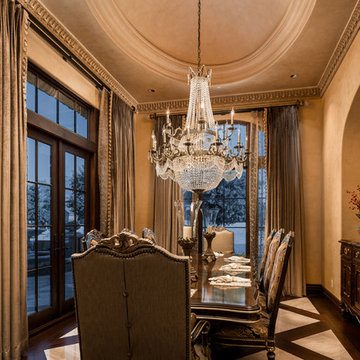
We love this formal dining room's coffered ceiling, custom chandelier, and the double entry doors.
Modelo de comedor rústico extra grande cerrado con paredes beige, suelo de madera oscura, todas las chimeneas, marco de chimenea de piedra, suelo multicolor y casetón
Modelo de comedor rústico extra grande cerrado con paredes beige, suelo de madera oscura, todas las chimeneas, marco de chimenea de piedra, suelo multicolor y casetón

Foto de comedor tradicional renovado grande cerrado con paredes marrones, suelo de madera en tonos medios, suelo marrón, casetón y papel pintado
300 fotos de comedores marrones con casetón
1