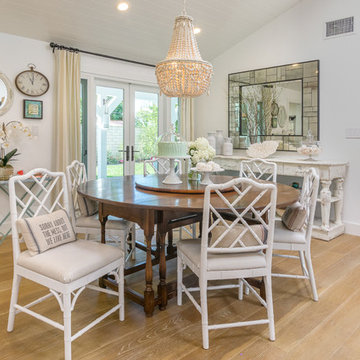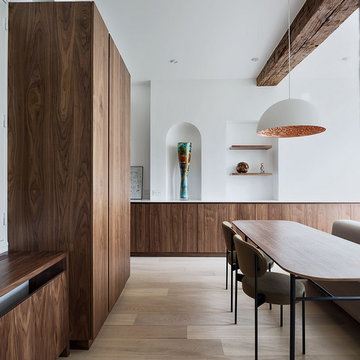12.266 fotos de comedores marrones con suelo de madera clara
Filtrar por
Presupuesto
Ordenar por:Popular hoy
1 - 20 de 12.266 fotos
Artículo 1 de 3
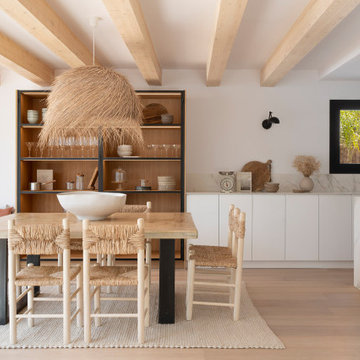
Ejemplo de comedor contemporáneo con paredes blancas, suelo de madera clara, suelo beige y vigas vistas
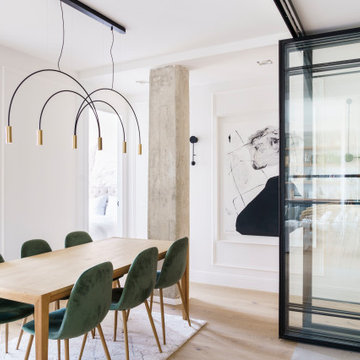
Foto de comedor contemporáneo con paredes blancas, suelo de madera clara, suelo beige y alfombra

Modelo de comedor de estilo zen pequeño abierto con suelo de madera clara y panelado
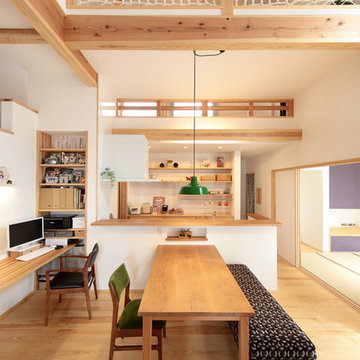
薪ストーブやスキップフロア、広々デッキと遊び心のある家
Foto de comedor escandinavo abierto con paredes blancas, suelo de madera clara y suelo marrón
Foto de comedor escandinavo abierto con paredes blancas, suelo de madera clara y suelo marrón

Nick Springett Photography
Diseño de comedor actual de tamaño medio cerrado con chimenea de doble cara, paredes beige, suelo de madera clara y marco de chimenea de baldosas y/o azulejos
Diseño de comedor actual de tamaño medio cerrado con chimenea de doble cara, paredes beige, suelo de madera clara y marco de chimenea de baldosas y/o azulejos
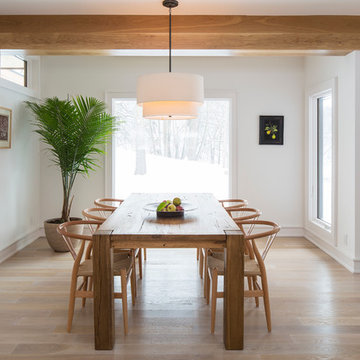
Troy Thies
Diseño de comedor moderno con paredes blancas y suelo de madera clara
Diseño de comedor moderno con paredes blancas y suelo de madera clara
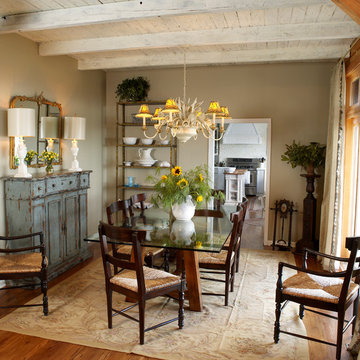
Friendly warm dining room for this family mountain home
Foto de comedor campestre de tamaño medio abierto sin chimenea con paredes beige y suelo de madera clara
Foto de comedor campestre de tamaño medio abierto sin chimenea con paredes beige y suelo de madera clara
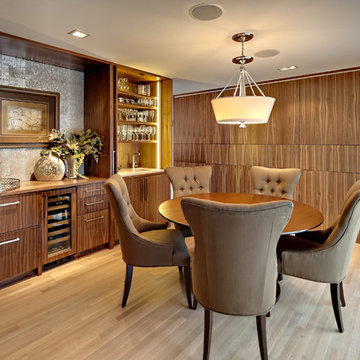
The dining room of this home was also updated due to the Kitchen and adjoining space remodel. Continuing the wonderful warm walnut into the Dining Room, the panels were specifically selected so the grain did not match to create interest. Hidden "windows" from the Dining Room into the Kitchen allow for ease of pass through serving. The contrast of the silver leafed cork wallcovering behind the wood countertop repeats the cool vs. warm play of tones as seen in the Kitchen. The homeowner has several different types of coffee and espresso machines. The large doors to the right of the dining room cabinet open to reveal a wet bar in which she can either make an eye-opening cup of espresso or a delicious cocktail. A refrigerator drawer and freezer drawer are also fully concealed within the rich walnut cabinetry.
To learn more about this project from Eminent Interior Design, click on the followng link: http://eminentid.com/featured-work/kitchen-design-simply-sophisticated/case_study
Photography by Mark Ehlen - Ehlen Creative

Interior Design by Martha O'Hara Interiors
Photography by Susan Gilmore
This eclectic dining area pulls together warm and cool tones that make this space feel fresh, fabulous & fun! The custom hickory flooring adds a unique touch with the gray wash finish. Martha O'Hara Interiors, Interior Design | Susan Gilmore, Photography
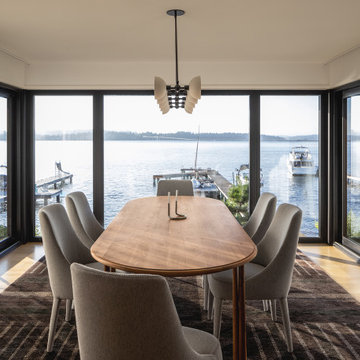
Wide sweeping windows up to 13’ and full-lite doors were installed throughout the home preserving the unobstructed views from the home. Additionally, four 12’ wide Lift and Slide doors were installed in the living room and dining room. Increased natural light, fewer framing members, and the ability to open the door wide for indoor/outdoor living are just a few of the benefits of such large sliding doors. The rear of the home takes full advantage of the expansive marine landscape with full height windows and doors.
Glo A5h and A5s Series were selected with concealed hinges. The Glo A5h, hidden sash, ensures that operational windows share the same profile thickness as fixed units. A uniform and cohesive look adds simplicity to the overall aesthetic, supporting the minimalist design. The A5s is Glo’s slimmest profile, allowing for more glass, less frame, and wider sight lines. The concealed hinge creates a clean interior look while also providing a more energy efficient air-tight window. The increased performance is also seen in the triple pane glazing used in both series. The windows and doors alike provide a larger continuous thermal break, multiple air seals, high performance spacers, low-e glass, and argon filled glazing, with U-values as low as 0.20. Energy efficiency and effortless minimalism creates a breathtaking Scandinavian-style remodel.
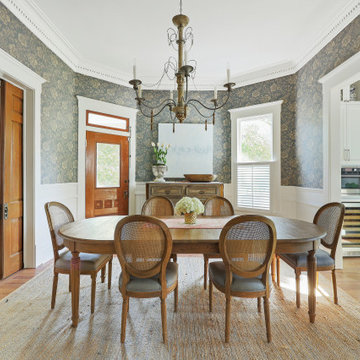
Diseño de comedor de estilo de casa de campo con papel pintado, paredes azules y suelo de madera clara
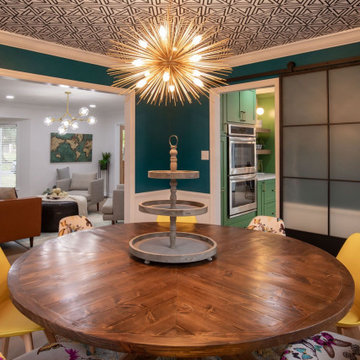
Diseño de comedor tradicional renovado de tamaño medio cerrado con paredes verdes, suelo de madera clara, suelo beige, papel pintado y boiserie
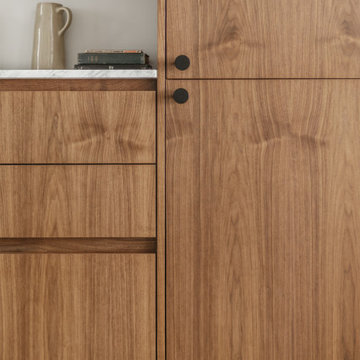
Photography by Tina Witherspoon.
Modelo de comedor moderno de tamaño medio abierto con paredes blancas y suelo de madera clara
Modelo de comedor moderno de tamaño medio abierto con paredes blancas y suelo de madera clara

Diseño de comedor abovedado costero con paredes blancas, suelo de madera clara, chimenea de doble cara y suelo beige

Foto de comedor de estilo de casa de campo de tamaño medio abierto sin chimenea con paredes blancas, suelo de madera clara y suelo beige
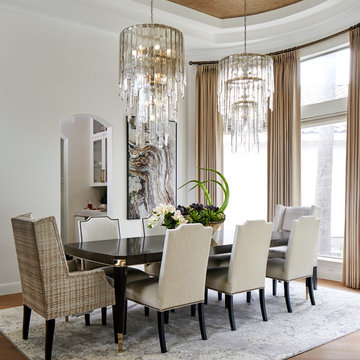
This beautiful light filled dining room is graced by two large glass icicle chandeliers and a metallic cork wallpapered ceiling. The stunning Caracole dining table features golden accents and seats up to 10 guests. Custom drapery flanks both sides of the oval dining room, while a custom Alex Turco art piece echoes all of the neutral colors in the room. The dining room is both opulent and inviting, offering a beautiful space for hours of dining and conversation.
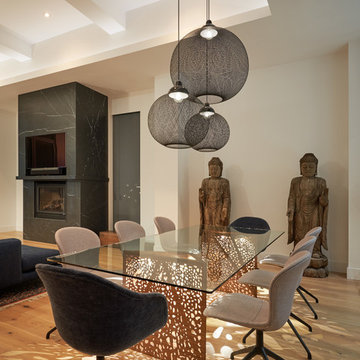
© Edward Caruso Photography
Interior design by Francis Interiors
Imagen de comedor asiático abierto con paredes blancas, suelo de madera clara y suelo beige
Imagen de comedor asiático abierto con paredes blancas, suelo de madera clara y suelo beige

Dining counter in Boston condo remodel. Light wood cabinets, white subway tile with dark grout, stainless steel appliances, white counter tops, custom interior steel window. Custom sideboard cabinets with white counters. Custom floating cabinets. White ceiling with light exposed beams.
12.266 fotos de comedores marrones con suelo de madera clara
1
