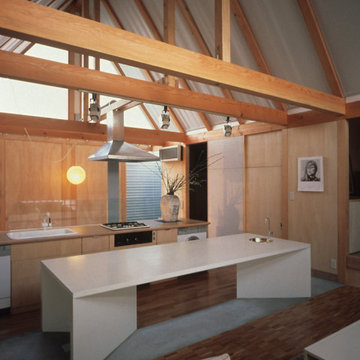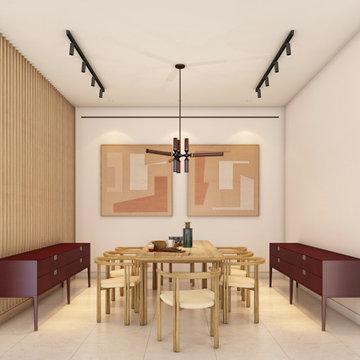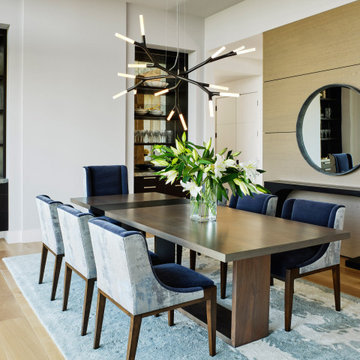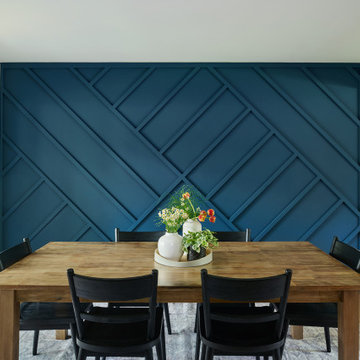220 fotos de comedores modernos con madera
Filtrar por
Presupuesto
Ordenar por:Popular hoy
1 - 20 de 220 fotos
Artículo 1 de 3

A visual artist and his fiancée’s house and studio were designed with various themes in mind, such as the physical context, client needs, security, and a limited budget.
Six options were analyzed during the schematic design stage to control the wind from the northeast, sunlight, light quality, cost, energy, and specific operating expenses. By using design performance tools and technologies such as Fluid Dynamics, Energy Consumption Analysis, Material Life Cycle Assessment, and Climate Analysis, sustainable strategies were identified. The building is self-sufficient and will provide the site with an aquifer recharge that does not currently exist.
The main masses are distributed around a courtyard, creating a moderately open construction towards the interior and closed to the outside. The courtyard contains a Huizache tree, surrounded by a water mirror that refreshes and forms a central part of the courtyard.
The house comprises three main volumes, each oriented at different angles to highlight different views for each area. The patio is the primary circulation stratagem, providing a refuge from the wind, a connection to the sky, and a night sky observatory. We aim to establish a deep relationship with the site by including the open space of the patio.

内部の仕上は、木の軸組を生かして木地のままの仕上仕上とし、この住宅をローコストにおさえることが可能となっています。
Diseño de comedor blanco minimalista de tamaño medio abierto con paredes beige, suelo marrón, madera y suelo de madera en tonos medios
Diseño de comedor blanco minimalista de tamaño medio abierto con paredes beige, suelo marrón, madera y suelo de madera en tonos medios

PNW modern dining room, freshly remodel in 2023. With tongue & groove ceiling detail and shou sugi wood accent this dining room is the quintessential PNW modern design.

Looking for modern!? Look no further. Imagine dinner under this ultra modern chandelier, wrapped in geometrical board and batten white walls set on these beautiful wood floors.

Modern Dining Room in an open floor plan, sits between the Living Room, Kitchen and Backyard Patio. The modern electric fireplace wall is finished in distressed grey plaster. Modern Dining Room Furniture in Black and white is paired with a sculptural glass chandelier. Floor to ceiling windows and modern sliding glass doors expand the living space to the outdoors.

Ejemplo de comedor de cocina moderno extra grande con paredes marrones, moqueta, chimeneas suspendidas, marco de chimenea de piedra, suelo multicolor, madera y madera

Imagen de comedor moderno extra grande cerrado sin chimenea con paredes blancas, suelo de mármol, suelo blanco y madera

Fun, luxurious, space enhancing solutions and pops of color were the theme for this globe-trotter young couple’s downtown condo.
The result is a space that truly reflect’s their vibrant and upbeat personalities, while being extremely functional without sacrificing looks. It is a space that exudes happiness and joie de vivre, from the secret bar to the inviting patio.

Again, indoor/outdoor living, achieved with 16’ of glass, half of which opens directly to the back yard. A space the owners could enjoy with family and friends. Outdoor kitchen is tucked conveniently against a wall outside, but out of view. Colors inspired by the outdoors—natural wood paneled wall, a free-standing element that separates dining room from foyer. We view the chandelier as reminiscent of coral and the tones of the dining chairs, rug, and Cielo Quartzite countertop on the built-ins reflecting those of the bay and sea. (The owners love the ocean.) The hand-silvered, antiqued mirror tile at the back of the built-ins, adds just a touch of glam, as does the jewel-like hardware on the cabinets

Modelo de comedor minimalista de tamaño medio abierto con paredes beige, suelo de baldosas de porcelana, chimenea lineal, marco de chimenea de metal, suelo gris y madera

Open concept interior includes blue kitchen island, fireplace clad in charred wood siding, and open riser stair of Eastern White Pine with Viewrail cable rail system and gallery stair wall - HLODGE - Unionville, IN - Lake Lemon - HAUS | Architecture For Modern Lifestyles (architect + photographer) - WERK | Building Modern (builder)

Foto de comedor minimalista de tamaño medio cerrado con paredes marrones, chimenea de esquina, marco de chimenea de ladrillo, suelo beige, madera y madera

Diseño de comedor de cocina moderno de tamaño medio sin chimenea con paredes azules, suelo de madera en tonos medios, suelo marrón y madera

4 pendant chandelier, custom wood wall design, ceramic tile flooring, marble waterfall island, under bar storage, sliding pantry barn door, wood cabinets, large modern cabinet handles, glass tile backsplash

Again, indoor/outdoor living, achieved with 16’ of glass, half of which opens directly to the back yard. A space the owners could enjoy with family and friends. Outdoor kitchen is tucked conveniently against a wall outside, but out of view. Colors inspired by the outdoors—natural wood paneled wall, a free-standing element that separates dining room from foyer. We view the chandelier as reminiscent of coral and the tones of the dining chairs, rug, and Cielo Quartzite countertop on the built-ins reflecting those of the bay and sea. (The owners love the ocean.) The hand-silvered, antiqued mirror tile at the back of the built-ins, adds just a touch of glam, as does the jewel-like hardware on the cabinets

Imagen de comedor beige minimalista grande abierto con paredes grises, suelo de contrachapado, suelo marrón, machihembrado y madera

Vista sala da pranzo
Modelo de comedor de cocina minimalista de tamaño medio sin chimenea con paredes marrones, suelo de madera en tonos medios, suelo marrón, madera y madera
Modelo de comedor de cocina minimalista de tamaño medio sin chimenea con paredes marrones, suelo de madera en tonos medios, suelo marrón, madera y madera

Modelo de comedor moderno de tamaño medio cerrado sin chimenea con paredes multicolor, suelo de baldosas de porcelana, suelo multicolor, vigas vistas y madera

Ann Lowengart Interiors collaborated with Field Architecture and Dowbuilt on this dramatic Sonoma residence featuring three copper-clad pavilions connected by glass breezeways. The copper and red cedar siding echo the red bark of the Madrone trees, blending the built world with the natural world of the ridge-top compound. Retractable walls and limestone floors that extend outside to limestone pavers merge the interiors with the landscape. To complement the modernist architecture and the client's contemporary art collection, we selected and installed modern and artisanal furnishings in organic textures and an earthy color palette.

Soli Deo Gloria is a magnificent modern high-end rental home nestled in the Great Smoky Mountains includes three master suites, two family suites, triple bunks, a pool table room with a 1969 throwback theme, a home theater, and an unbelievable simulator room.
220 fotos de comedores modernos con madera
1