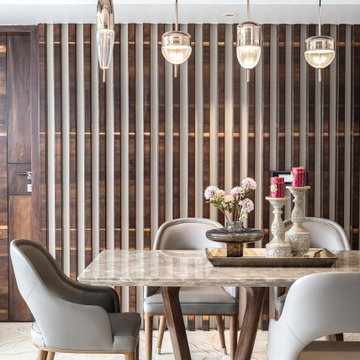87.365 fotos de comedores grandes y pequeños
Filtrar por
Presupuesto
Ordenar por:Popular hoy
61 - 80 de 87.365 fotos
Artículo 1 de 3
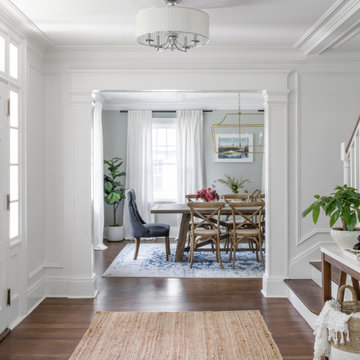
We renovated and updated this classic colonial home to feel timeless, curated, sun-filled, and tranquil. We used a dreamy color story of grays, creams, blues, and blacks throughout the space to tie each room together. We also used a mixture of metals and natural materials throughout the design to add eclectic elements to the design and make the whole home feel thoughtful, layered and connected.
In the entryway, we wanted to create a serious 'wow' moment. We wanted this space to feel open, airy, and super functional. We used the wood and marble console table to create a beautiful moment when you walk in the door, that can be utilized as a 'catch-all' by the whole family — you can't beat that stunning staircase backdrop!
The dining room is one of my favorite spaces in the whole home. I love the way the cased opening frames the room from the entry — It is a serious showstopper! I also love how the light floods into this room and makes the white linen drapes look so dreamy!
We used a large farmhouse-style, wood table as the focal point in the room and a beautiful brass lantern chandelier above. The table is over 8' long and feels substantial in the room. We used gray linen host chairs at the head of the table to contrast the warm brown tones in the table and bistro chairs.

Ejemplo de comedor rústico grande abierto con paredes beige, suelo de pizarra, marco de chimenea de piedra, suelo gris, vigas vistas y todas las chimeneas

The before and after images show the transformation of our extension project in Maida Vale, West London. The family home was redesigned with a rear extension to create a new kitchen and dining area. Light floods in through the skylight and sliding glass doors by @maxlightltd by which open out onto the garden. The bespoke banquette seating with a soft grey fabric offers plenty of room for the family and provides useful storage.
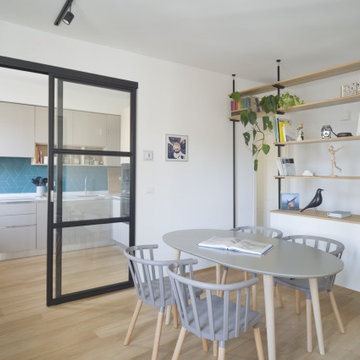
Cucina e sala da pranzo sono divise tra loro mediante un'ampia porta scorrevole in ferro e vetro, realizzata su misura. L'elemento rimane leggero così da consentire la divisione degli spazi senza avvertirne la reale percezione.
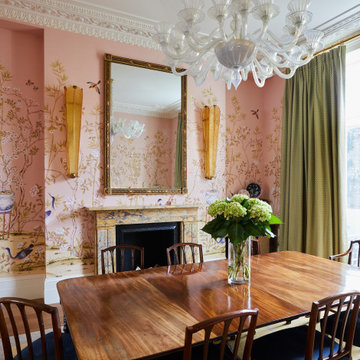
Our "Chai Wan in Rose" mural adorns this dining room designed by Peter Mikic in London.
Modelo de comedor clásico renovado grande
Modelo de comedor clásico renovado grande

Custom Home in Dallas (Midway Hollow), Dallas
Modelo de comedor tradicional renovado grande cerrado con paredes grises, suelo marrón, bandeja, panelado y suelo de madera oscura
Modelo de comedor tradicional renovado grande cerrado con paredes grises, suelo marrón, bandeja, panelado y suelo de madera oscura

Ejemplo de comedor clásico renovado grande con paredes beige, suelo de madera en tonos medios y suelo beige

Imagen de comedor clásico renovado grande cerrado con paredes verdes, suelo de madera en tonos medios, suelo verde, vigas vistas y papel pintado
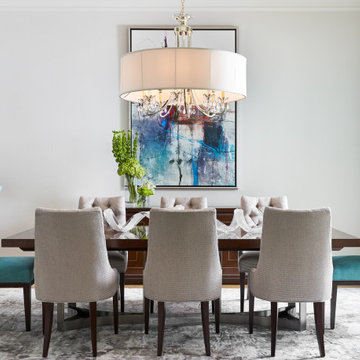
Photo Credit: Stephen Karlisch
Diseño de comedor marinero grande cerrado con paredes blancas, suelo de madera clara y suelo beige
Diseño de comedor marinero grande cerrado con paredes blancas, suelo de madera clara y suelo beige

Ejemplo de comedor de cocina contemporáneo grande con paredes blancas, suelo beige y madera
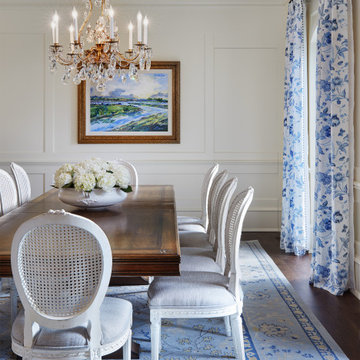
Martha O'Hara Interiors, Interior Design & Photo Styling | John Kraemer & Sons, Builder | Charlie & Co. Design, Architectural Designer | Corey Gaffer, Photography
Please Note: All “related,” “similar,” and “sponsored” products tagged or listed by Houzz are not actual products pictured. They have not been approved by Martha O’Hara Interiors nor any of the professionals credited. For information about our work, please contact design@oharainteriors.com.
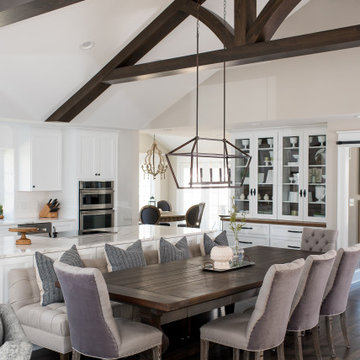
Our Indianapolis design studio designed a gut renovation of this home which opened up the floorplan and radically changed the functioning of the footprint. It features an array of patterned wallpaper, tiles, and floors complemented with a fresh palette, and statement lights.
Photographer - Sarah Shields
---
Project completed by Wendy Langston's Everything Home interior design firm, which serves Carmel, Zionsville, Fishers, Westfield, Noblesville, and Indianapolis.
For more about Everything Home, click here: https://everythinghomedesigns.com/
To learn more about this project, click here:
https://everythinghomedesigns.com/portfolio/country-estate-transformation/
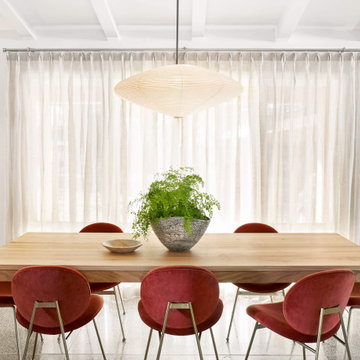
Ejemplo de comedor de cocina vintage grande sin chimenea con paredes blancas y suelo blanco

Fotograf: Martin Kreuzer
Imagen de comedor contemporáneo grande abierto con paredes blancas, suelo de madera clara, marco de chimenea de piedra, suelo marrón, chimenea de doble cara y madera
Imagen de comedor contemporáneo grande abierto con paredes blancas, suelo de madera clara, marco de chimenea de piedra, suelo marrón, chimenea de doble cara y madera
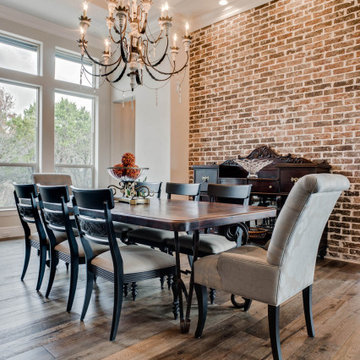
Modelo de comedor de estilo de casa de campo grande abierto con paredes blancas, suelo marrón, madera y ladrillo
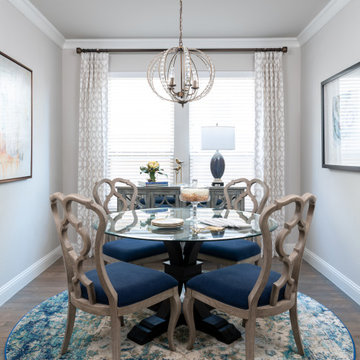
This small dining room has a transitional feel. Beautiful colors of blue, teal, cream and grey were used. The glass top table and open wood back on the dining chairs, provides a light and airy look. The mirrored buffet gives depth to the space. The modern crystal chandelier adds formality.

Imagen de comedor costero pequeño abierto sin chimenea con suelo laminado, paredes marrones, suelo marrón y papel pintado
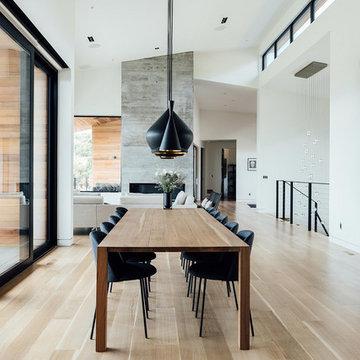
Expansive lift slide door on the left and tilt turn window on the right make dramatic inside/outside connection.
Modelo de comedor de cocina actual grande con paredes blancas, suelo de madera clara y suelo beige
Modelo de comedor de cocina actual grande con paredes blancas, suelo de madera clara y suelo beige

Mia Rao Design created a classic modern kitchen for this Chicago suburban remodel. A built-in banquette featuring a Saarinen table is the perfect spot for breakfast.
87.365 fotos de comedores grandes y pequeños
4
