9.876 fotos de comedores grandes
Filtrar por
Presupuesto
Ordenar por:Popular hoy
21 - 40 de 9876 fotos
Artículo 1 de 3

Justin Krug Photography
Ejemplo de comedor de estilo de casa de campo grande cerrado con paredes blancas, suelo de madera en tonos medios, todas las chimeneas, marco de chimenea de piedra y suelo marrón
Ejemplo de comedor de estilo de casa de campo grande cerrado con paredes blancas, suelo de madera en tonos medios, todas las chimeneas, marco de chimenea de piedra y suelo marrón
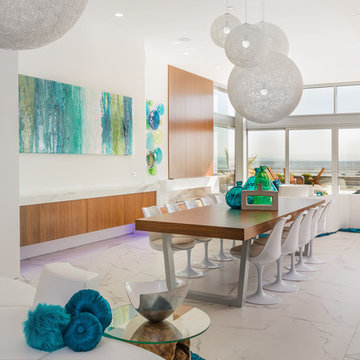
Open concept views along with 11 ft ceilings with floor to ceiling custom commercial window glazing enhance the views of this waterfront property. Beach living at its finest with the ocean steps outside these windows. Large format porcelain tile floors with the look of Marble ad the timeless look to the interior. Custom Teak walls,cabinetry, and furnishings ad a touch of warmth. One of the homes six fireplaces in living room is Optimist water fireplace. John Bentley Photography - Vancouver
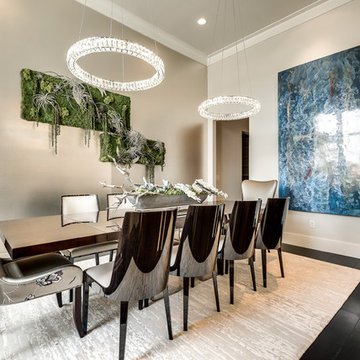
Ejemplo de comedor clásico renovado grande cerrado con paredes beige y suelo de madera oscura

This kitchen contains a mixture of traditional southern charm and contemporary selections, with the design of the doorways and the built in antique hutches, paired with the built-in breakfast bench and cabinetry.
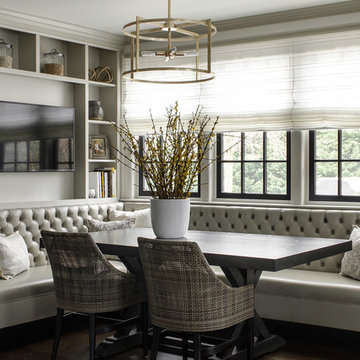
A custom seating area in this kitchen features a tufted banquette, farmhouse style table and gorgeous woven chairs. Custom cabinetry houses the television and space for cookbooks and personal accents.
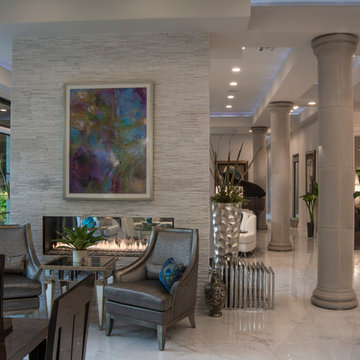
Ann Sherman
Imagen de comedor de cocina contemporáneo grande con paredes blancas, suelo de mármol, chimenea de doble cara y marco de chimenea de piedra
Imagen de comedor de cocina contemporáneo grande con paredes blancas, suelo de mármol, chimenea de doble cara y marco de chimenea de piedra
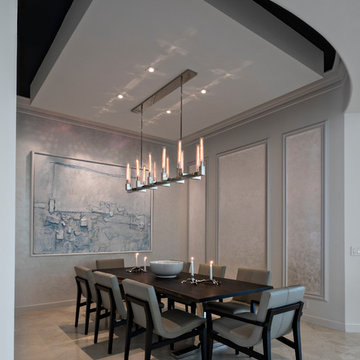
Dining Room
Imagen de comedor contemporáneo grande abierto sin chimenea con paredes grises y suelo de piedra caliza
Imagen de comedor contemporáneo grande abierto sin chimenea con paredes grises y suelo de piedra caliza

Modelo de comedor campestre grande abierto sin chimenea con paredes blancas, suelo de madera en tonos medios, marco de chimenea de piedra y suelo marrón
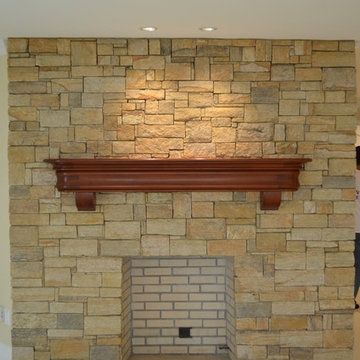
Custom mahogany mantle created by our in-house craftsman.
Imagen de comedor de cocina tradicional renovado grande con marco de chimenea de madera, paredes beige, moqueta y todas las chimeneas
Imagen de comedor de cocina tradicional renovado grande con marco de chimenea de madera, paredes beige, moqueta y todas las chimeneas
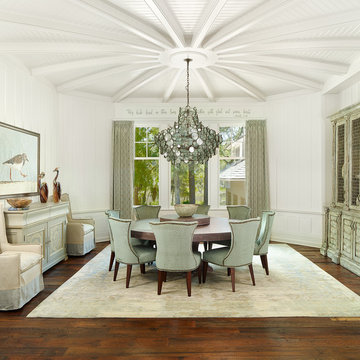
Architecture & Interior Architecture by Group 3. Photo by Holger Obenaus.
Foto de comedor costero grande cerrado sin chimenea con paredes blancas, suelo de madera en tonos medios y suelo marrón
Foto de comedor costero grande cerrado sin chimenea con paredes blancas, suelo de madera en tonos medios y suelo marrón
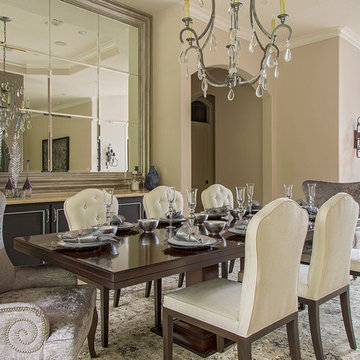
Almost every room in the house offers stunning views of the outdoor living space and golf course. The dining room is subtly elegant creating an intimate dining space but also a space to enjoy looking outdoors. The custom chairs have a curved back design to contrast with the linear dining table. The host and hostess chairs add texture and Texas chic with their velvet alligator skin fabric. Permanently set, the tableware sparkles under the crystal chandelier revitalized by a talented faux finisher.
Erika Barczak, By Design Interiors Inc.
Photo Credit: Daniel Angulo www.danielangulo.com
Builder: Kichi Creek Builders
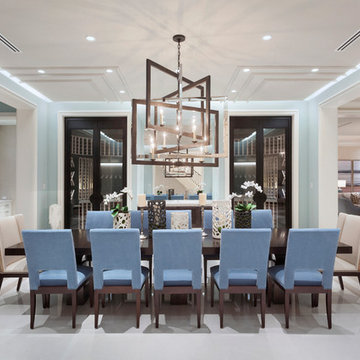
Ed Butera
Foto de comedor contemporáneo grande con paredes azules y suelo de baldosas de porcelana
Foto de comedor contemporáneo grande con paredes azules y suelo de baldosas de porcelana
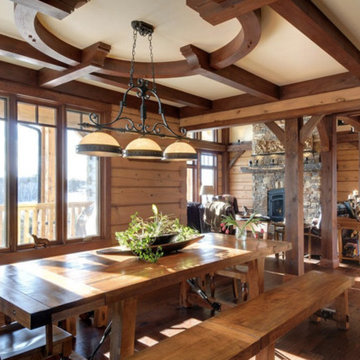
Modelo de comedor de estilo americano grande abierto sin chimenea con paredes marrones y suelo de madera en tonos medios
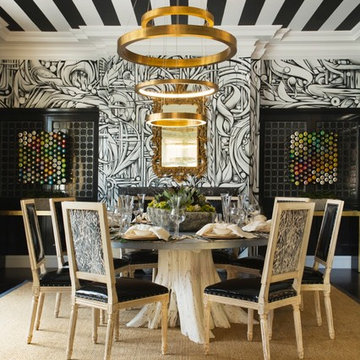
This dramatic Dining Room was created by Cecilie Starin Interiors. We painted the bold black and white striped ceiling. Wall mural was painted by artist Ian Ross. Photo by Margot Hartford
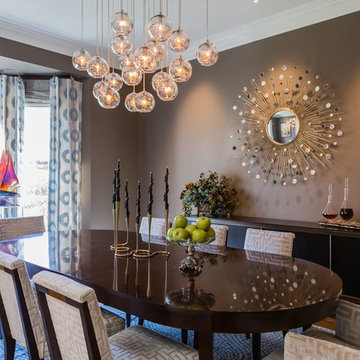
Catherine Nguyen Photography
Imagen de comedor contemporáneo grande cerrado sin chimenea con paredes marrones y suelo de madera en tonos medios
Imagen de comedor contemporáneo grande cerrado sin chimenea con paredes marrones y suelo de madera en tonos medios

The Mazama house is located in the Methow Valley of Washington State, a secluded mountain valley on the eastern edge of the North Cascades, about 200 miles northeast of Seattle.
The house has been carefully placed in a copse of trees at the easterly end of a large meadow. Two major building volumes indicate the house organization. A grounded 2-story bedroom wing anchors a raised living pavilion that is lifted off the ground by a series of exposed steel columns. Seen from the access road, the large meadow in front of the house continues right under the main living space, making the living pavilion into a kind of bridge structure spanning over the meadow grass, with the house touching the ground lightly on six steel columns. The raised floor level provides enhanced views as well as keeping the main living level well above the 3-4 feet of winter snow accumulation that is typical for the upper Methow Valley.
To further emphasize the idea of lightness, the exposed wood structure of the living pavilion roof changes pitch along its length, so the roof warps upward at each end. The interior exposed wood beams appear like an unfolding fan as the roof pitch changes. The main interior bearing columns are steel with a tapered “V”-shape, recalling the lightness of a dancer.
The house reflects the continuing FINNE investigation into the idea of crafted modernism, with cast bronze inserts at the front door, variegated laser-cut steel railing panels, a curvilinear cast-glass kitchen counter, waterjet-cut aluminum light fixtures, and many custom furniture pieces. The house interior has been designed to be completely integral with the exterior. The living pavilion contains more than twelve pieces of custom furniture and lighting, creating a totality of the designed environment that recalls the idea of Gesamtkunstverk, as seen in the work of Josef Hoffman and the Viennese Secessionist movement in the early 20th century.
The house has been designed from the start as a sustainable structure, with 40% higher insulation values than required by code, radiant concrete slab heating, efficient natural ventilation, large amounts of natural lighting, water-conserving plumbing fixtures, and locally sourced materials. Windows have high-performance LowE insulated glazing and are equipped with concealed shades. A radiant hydronic heat system with exposed concrete floors allows lower operating temperatures and higher occupant comfort levels. The concrete slabs conserve heat and provide great warmth and comfort for the feet.
Deep roof overhangs, built-in shades and high operating clerestory windows are used to reduce heat gain in summer months. During the winter, the lower sun angle is able to penetrate into living spaces and passively warm the exposed concrete floor. Low VOC paints and stains have been used throughout the house. The high level of craft evident in the house reflects another key principle of sustainable design: build it well and make it last for many years!
Photo by Benjamin Benschneider
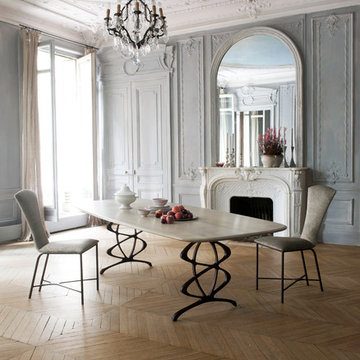
Ejemplo de comedor de cocina contemporáneo grande con paredes grises, suelo de madera clara, todas las chimeneas y marco de chimenea de yeso
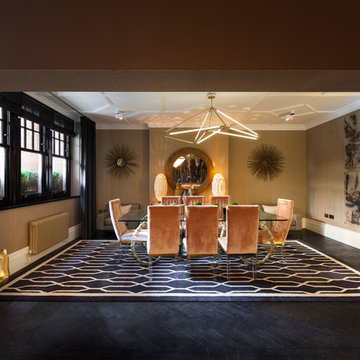
Foto de comedor actual grande cerrado con paredes beige, suelo de madera oscura y suelo negro

Diseño de comedor contemporáneo grande abierto sin chimenea con paredes blancas, suelo de mármol y suelo blanco
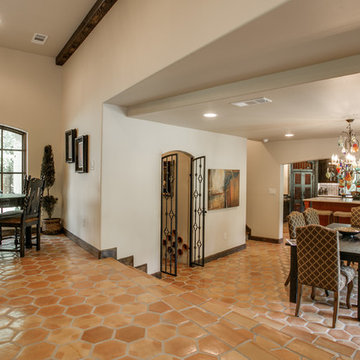
Shoot2Sell
Bella Vista Company
This home won the NARI Greater Dallas CotY Award for Entire House $750,001 to $1,000,000 in 2015.
Diseño de comedor mediterráneo grande abierto con paredes beige y suelo de baldosas de terracota
Diseño de comedor mediterráneo grande abierto con paredes beige y suelo de baldosas de terracota
9.876 fotos de comedores grandes
2