6.499 fotos de comedores grandes con todas las chimeneas
Filtrar por
Presupuesto
Ordenar por:Popular hoy
61 - 80 de 6499 fotos
Artículo 1 de 3

Michael Lee
Imagen de comedor clásico grande cerrado con paredes verdes, suelo de madera oscura, todas las chimeneas, marco de chimenea de yeso y suelo marrón
Imagen de comedor clásico grande cerrado con paredes verdes, suelo de madera oscura, todas las chimeneas, marco de chimenea de yeso y suelo marrón

The view from the Kitchen Island towards the Kitchen Table now offers the homeowner commanding visual access to the Entry Hall, Dining Room, and Family Room as well as the side Mud Room entrance. The new eat-in area with a custom designed fireplace was the former location of the Kitchen workspace.
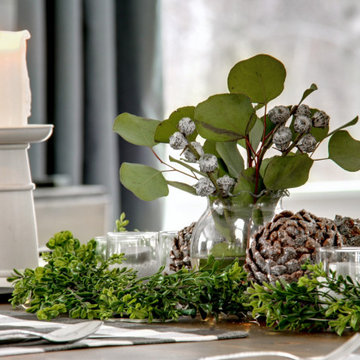
designer Lyne Brunet
Ejemplo de comedor grande con paredes blancas, todas las chimeneas, marco de chimenea de hormigón y machihembrado
Ejemplo de comedor grande con paredes blancas, todas las chimeneas, marco de chimenea de hormigón y machihembrado

Imagen de comedor de cocina costero grande con paredes blancas, suelo de madera clara, todas las chimeneas, marco de chimenea de hormigón, suelo beige y machihembrado

First impression count as you enter this custom-built Horizon Homes property at Kellyville. The home opens into a stylish entryway, with soaring double height ceilings.
It’s often said that the kitchen is the heart of the home. And that’s literally true with this home. With the kitchen in the centre of the ground floor, this home provides ample formal and informal living spaces on the ground floor.
At the rear of the house, a rumpus room, living room and dining room overlooking a large alfresco kitchen and dining area make this house the perfect entertainer. It’s functional, too, with a butler’s pantry, and laundry (with outdoor access) leading off the kitchen. There’s also a mudroom – with bespoke joinery – next to the garage.
Upstairs is a mezzanine office area and four bedrooms, including a luxurious main suite with dressing room, ensuite and private balcony.
Outdoor areas were important to the owners of this knockdown rebuild. While the house is large at almost 454m2, it fills only half the block. That means there’s a generous backyard.
A central courtyard provides further outdoor space. Of course, this courtyard – as well as being a gorgeous focal point – has the added advantage of bringing light into the centre of the house.

This condo was a blank slate. All new furnishings and decor. And how fun is it to get light fixtures installed into a stretched ceiling? I think the electrician is still cursing at us. This is the view from the front entry into the dining room.

Imagen de comedor abovedado actual grande cerrado con paredes blancas, suelo de madera en tonos medios, todas las chimeneas, marco de chimenea de metal, suelo marrón, vigas vistas y madera

Open floor plan dining room featuring a custom vaulted ceilings and antique reclaimed wood beams.
Modelo de comedor abovedado clásico renovado grande abierto con paredes blancas, suelo de madera en tonos medios, todas las chimeneas, marco de chimenea de madera y suelo marrón
Modelo de comedor abovedado clásico renovado grande abierto con paredes blancas, suelo de madera en tonos medios, todas las chimeneas, marco de chimenea de madera y suelo marrón

Diseño de comedor marinero grande abierto con paredes blancas, suelo de madera en tonos medios, todas las chimeneas, marco de chimenea de piedra y suelo rojo
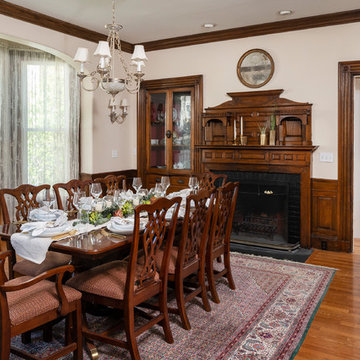
Photo: Megan Booth
mboothphotography.com
Diseño de comedor de cocina tradicional grande con paredes beige, suelo de madera en tonos medios, todas las chimeneas, marco de chimenea de madera y suelo marrón
Diseño de comedor de cocina tradicional grande con paredes beige, suelo de madera en tonos medios, todas las chimeneas, marco de chimenea de madera y suelo marrón

Traditional formal dining, moldings, fireplace, marble surround gas fireplace, dark hardwood floors
Foto de comedor clásico grande abierto con paredes azules, suelo de madera oscura, todas las chimeneas, marco de chimenea de piedra, suelo marrón y casetón
Foto de comedor clásico grande abierto con paredes azules, suelo de madera oscura, todas las chimeneas, marco de chimenea de piedra, suelo marrón y casetón
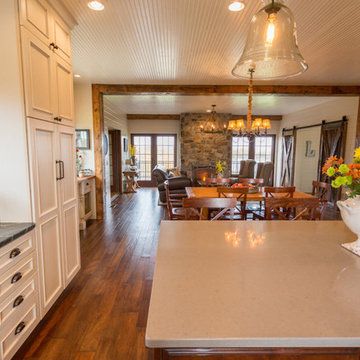
Imagen de comedor de estilo de casa de campo grande abierto con suelo de madera oscura, paredes amarillas, todas las chimeneas y marco de chimenea de piedra
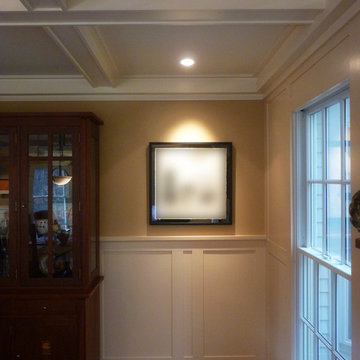
Diseño de comedor de cocina de estilo americano grande con paredes beige, suelo de madera en tonos medios, todas las chimeneas y marco de chimenea de madera
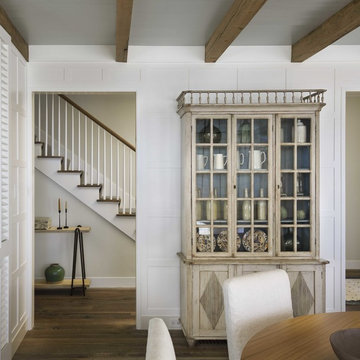
Foto de comedor marinero grande con suelo de madera clara, todas las chimeneas y suelo beige
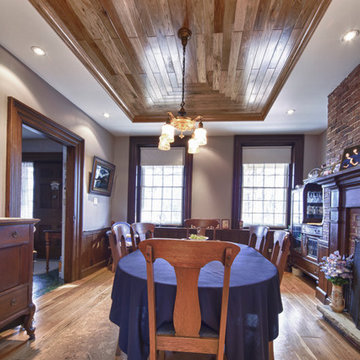
Foto de comedor de estilo de casa de campo grande cerrado con paredes grises, suelo de contrachapado, todas las chimeneas y marco de chimenea de madera
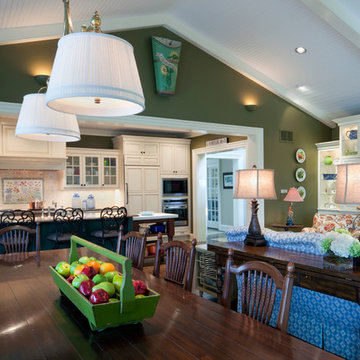
Former clients of Penza Bailey Architects purchased this property in Greenspring Valley because of the expansive views of the adjacent rolling hills, which were protected by an environmental trust. They asked PBA to design an attached garage with a studio above, a new entrance vestibule and entry foyer, and a new sunroom in the rear of the property to take advantage of the commanding views. The entire house was extensively renovated, and landscape improvements included a new front courtyard and guest parking, replacing the original paved driveway. In addition to the 2 story garage enlargement, PBA designed a tall entrance providing a stronger sense of identity and welcome, along with a 1 1/2 story gallery, allowing light to graciously fill the interior space. These additions served to break up the original rambling roofline, resulting in a thoughtfully balanced structure nestled comfortably into the property.
Anne Gummerson Photography

Sitting atop a mountain, this Timberpeg timber frame vacation retreat offers rustic elegance with shingle-sided splendor, warm rich colors and textures, and natural quality materials.

Jaime Alvarez
Ejemplo de comedor bohemio grande abierto con marco de chimenea de ladrillo, paredes blancas, suelo de madera oscura, todas las chimeneas y suelo marrón
Ejemplo de comedor bohemio grande abierto con marco de chimenea de ladrillo, paredes blancas, suelo de madera oscura, todas las chimeneas y suelo marrón

Foto de comedor contemporáneo grande abierto con paredes blancas, suelo de madera oscura, todas las chimeneas y marco de chimenea de baldosas y/o azulejos
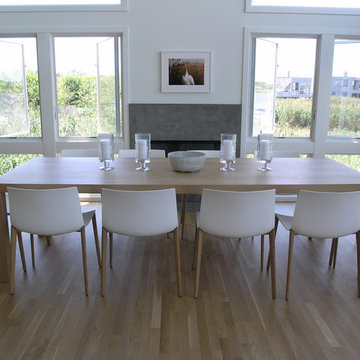
GDG Designworks completely furnished this new Fire Island beach house. We also advised on all kitchen and bathroom fixtures and finishes throughout the house.
6.499 fotos de comedores grandes con todas las chimeneas
4