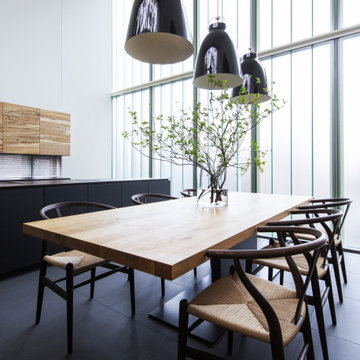367 fotos de comedores grandes con suelo negro
Filtrar por
Presupuesto
Ordenar por:Popular hoy
81 - 100 de 367 fotos
Artículo 1 de 3
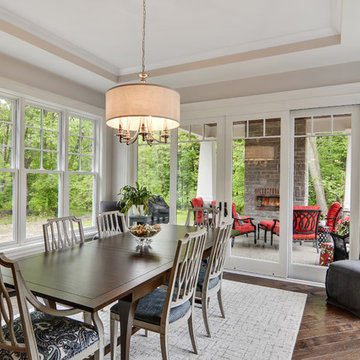
Photography by Angelo Daluisio of dining area
Ejemplo de comedor de cocina clásico grande con paredes grises, suelo de madera oscura, todas las chimeneas, marco de chimenea de ladrillo y suelo negro
Ejemplo de comedor de cocina clásico grande con paredes grises, suelo de madera oscura, todas las chimeneas, marco de chimenea de ladrillo y suelo negro
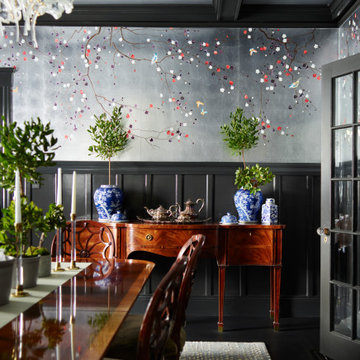
Foto de comedor grande cerrado con paredes metalizadas, suelo de madera oscura, todas las chimeneas, marco de chimenea de ladrillo, suelo negro, vigas vistas y papel pintado
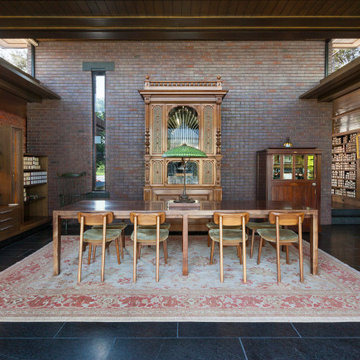
A tea pot, being a vessel, is defined by the space it contains, it is not the tea pot that is important, but the space.
Crispin Sartwell
Located on a lake outside of Milwaukee, the Vessel House is the culmination of an intense 5 year collaboration with our client and multiple local craftsmen focused on the creation of a modern analogue to the Usonian Home.
As with most residential work, this home is a direct reflection of it’s owner, a highly educated art collector with a passion for music, fine furniture, and architecture. His interest in authenticity drove the material selections such as masonry, copper, and white oak, as well as the need for traditional methods of construction.
The initial diagram of the house involved a collection of embedded walls that emerge from the site and create spaces between them, which are covered with a series of floating rooves. The windows provide natural light on three sides of the house as a band of clerestories, transforming to a floor to ceiling ribbon of glass on the lakeside.
The Vessel House functions as a gallery for the owner’s art, motorcycles, Tiffany lamps, and vintage musical instruments – offering spaces to exhibit, store, and listen. These gallery nodes overlap with the typical house program of kitchen, dining, living, and bedroom, creating dynamic zones of transition and rooms that serve dual purposes allowing guests to relax in a museum setting.
Through it’s materiality, connection to nature, and open planning, the Vessel House continues many of the Usonian principles Wright advocated for.
Overview
Oconomowoc, WI
Completion Date
August 2015
Services
Architecture, Interior Design, Landscape Architecture
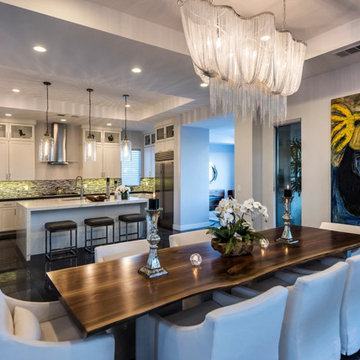
Modern dining room with chain chandelier
Modelo de comedor de cocina actual grande sin chimenea con paredes grises y suelo negro
Modelo de comedor de cocina actual grande sin chimenea con paredes grises y suelo negro
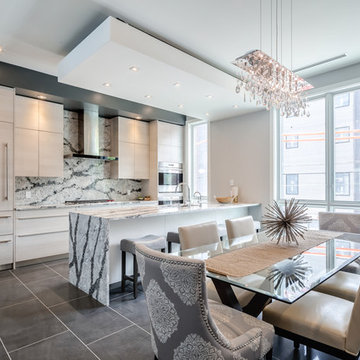
Kitchen and Dining Room of a New Construction Townhome
Modelo de comedor de cocina contemporáneo grande sin chimenea con paredes grises, suelo de baldosas de porcelana y suelo negro
Modelo de comedor de cocina contemporáneo grande sin chimenea con paredes grises, suelo de baldosas de porcelana y suelo negro
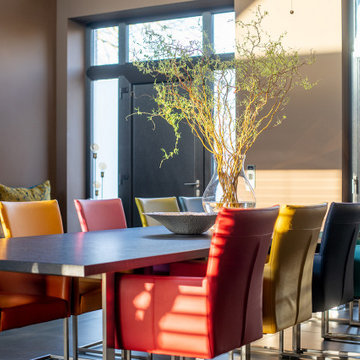
Ein exklusives und einzigartiges Landhaus auf einem ehemaligen Resthof. 6 Meter hohe Decken und nach KfW 40 Standards gebaut.
Ejemplo de comedor contemporáneo grande abierto con paredes marrones y suelo negro
Ejemplo de comedor contemporáneo grande abierto con paredes marrones y suelo negro
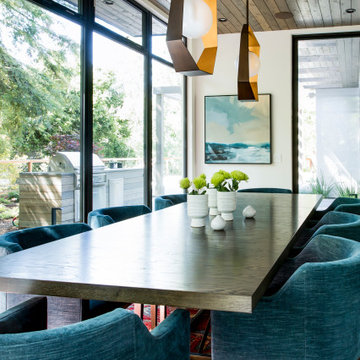
full height windows
Imagen de comedor de cocina actual grande con paredes blancas, suelo de baldosas de porcelana y suelo negro
Imagen de comedor de cocina actual grande con paredes blancas, suelo de baldosas de porcelana y suelo negro
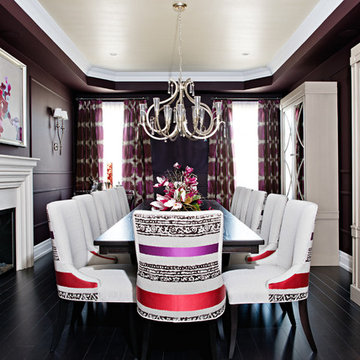
Ejemplo de comedor tradicional renovado grande cerrado con paredes púrpuras, suelo de madera oscura, marco de chimenea de yeso, todas las chimeneas y suelo negro
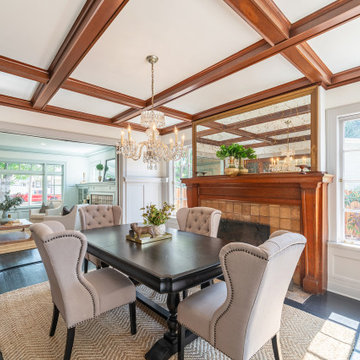
Imagen de comedor de estilo americano grande cerrado con paredes grises, suelo de madera oscura, todas las chimeneas, marco de chimenea de baldosas y/o azulejos, suelo negro, casetón y boiserie
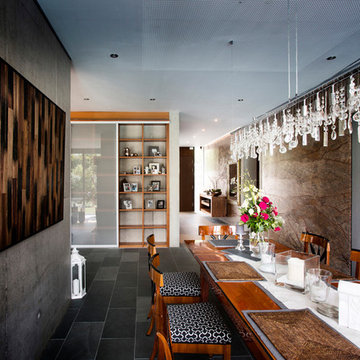
Foto: Ulrich Beuttenmüller für Gira
Diseño de comedor contemporáneo grande sin chimenea con paredes grises, suelo de pizarra y suelo negro
Diseño de comedor contemporáneo grande sin chimenea con paredes grises, suelo de pizarra y suelo negro
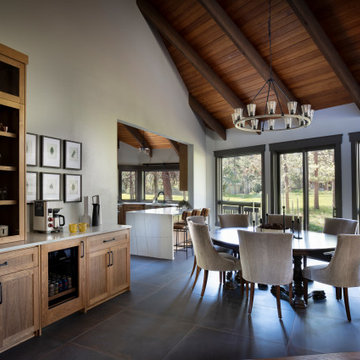
The kitchen is completely refreshed, boasting chef’s appliances and ample storage. The space is opened up to the great room, removing dated archways in the renovation. The dining room table, left behind by the former owners, stands proud freshly refinished and surrounded by custom dining chairs. A custom bar continues the style set in the kitchen and a step up to the main living space invites you to relax and enjoy conversation, a cozy fire and take in the sweeping golf course views.
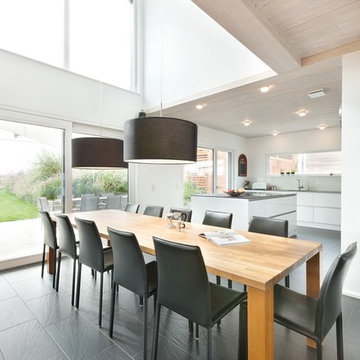
Über dem Esszimmer ist es obenrum schön luftig. Dank der Galerie entsteht ein einzigartiges Raumgefühl.
Foto de comedor actual grande abierto sin chimenea con paredes blancas, suelo de baldosas de cerámica y suelo negro
Foto de comedor actual grande abierto sin chimenea con paredes blancas, suelo de baldosas de cerámica y suelo negro
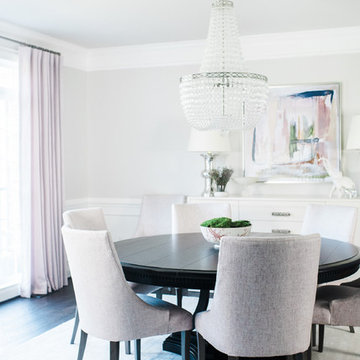
Dining Room with Lavender Dining Chairs by Lee Industries, crystal and polished nickel chandelier, and round dining table.
Foto de comedor tradicional renovado grande cerrado con paredes grises, suelo de madera oscura y suelo negro
Foto de comedor tradicional renovado grande cerrado con paredes grises, suelo de madera oscura y suelo negro
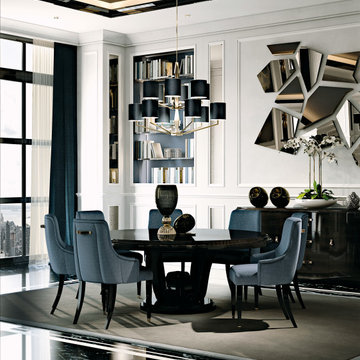
A beautifully designed villa, with American vibes and details that create a mix of classic and contemporary style.
Imagen de comedor tradicional grande con paredes beige, suelo de mármol, suelo negro, madera y boiserie
Imagen de comedor tradicional grande con paredes beige, suelo de mármol, suelo negro, madera y boiserie
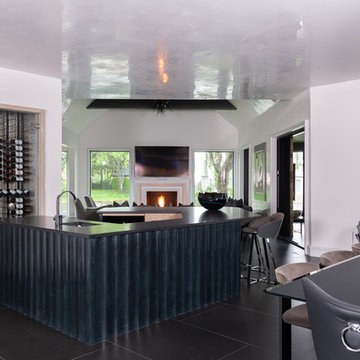
Brad Haines knows a thing or two about building things. The intensely creative and innovative founder of Oklahoma City-based Haines Capital is the driving force behind numerous successful companies including Bank 7 (NASDAQ BSVN), which proudly reported record year-end earnings since going public in September of last year. He has beautifully built, renovated, and personally thumb printed all of his commercial spaces and residences. “Our theory is to keep things sophisticated but comfortable,” Brad says.
That’s the exact approach he took in his personal haven in Nichols Hills, Oklahoma. Painstakingly renovated over the span of two years by Candeleria Foster Design-Build of Oklahoma City, his home boasts museum-white, authentic Venetian plaster walls and ceilings; charcoal tiled flooring; imported marble in the master bath; and a pretty kitchen you’ll want to emulate.
Reminiscent of an edgy luxury hotel, it is a vibe conjured by Cantoni designer Nicole George. “The new remodel plan was all about opening up the space and layering monochromatic color with lots of texture,” says Nicole, who collaborated with Brad on two previous projects. “The color palette is minimal, with charcoal, bone, amber, stone, linen and leather.”
“Sophisticated“Sophisticated“Sophisticated“Sophisticated“Sophisticated
Nicole helped oversee space planning and selection of interior finishes, lighting, furnishings and fine art for the entire 7,000-square-foot home. It is now decked top-to-bottom in pieces sourced from Cantoni, beginning with the custom-ordered console at entry and a pair of Glacier Suspension fixtures over the stairwell. “Every angle in the house is the result of a critical thought process,” Nicole says. “We wanted to make sure each room would be purposeful.”
To that end, “we reintroduced the ‘parlor,’ and also redefined the formal dining area as a bar and drink lounge with enough space for 10 guests to comfortably dine,” Nicole says. Brad’s parlor holds the Swing sectional customized in a silky, soft-hand charcoal leather crafted by prominent Italian leather furnishings company Gamma. Nicole paired it with the Kate swivel chair customized in a light grey leather, the sleek DK writing desk, and the Black & More bar cabinet by Malerba. “Nicole has a special design talent and adapts quickly to what we expect and like,” Brad says.
To create the restaurant-worthy dining space, Nicole brought in a black-satin glass and marble-topped dining table and mohair-velvet chairs, all by Italian maker Gallotti & Radice. Guests can take a post-dinner respite on the adjoining room’s Aston sectional by Gamma.
In the formal living room, Nicole paired Cantoni’s Fashion Affair club chairs with the Black & More cocktail table, and sofas sourced from Désirée, an Italian furniture upholstery company that creates cutting-edge yet comfortable pieces. The color-coordinating kitchen and breakfast area, meanwhile, hold a set of Guapa counter stools in ash grey leather, and the Ray dining table with light-grey leather Cattelan Italia chairs. The expansive loggia also is ideal for entertaining and lounging with the Versa grand sectional, the Ido cocktail table in grey aged walnut and Dolly chairs customized in black nubuck leather. Nicole made most of the design decisions, but, “she took my suggestions seriously and then put me in my place,” Brad says.
She had the master bedroom’s Marlon bed by Gamma customized in a remarkably soft black leather with a matching stitch and paired it with onyx gloss Black & More nightstands. “The furnishings absolutely complement the style,” Brad says. “They are high-quality and have a modern flair, but at the end of the day, are still comfortable and user-friendly.”
The end result is a home Brad not only enjoys, but one that Nicole also finds exceptional. “I honestly love every part of this house,” Nicole says. “Working with Brad is always an adventure but a privilege that I take very seriously, from the beginning of the design process to installation.”
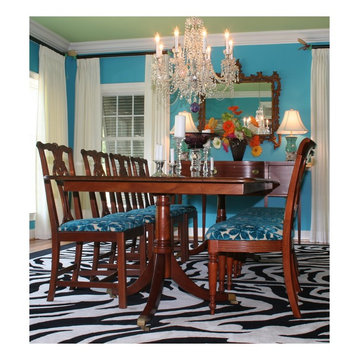
Foto de comedor ecléctico grande cerrado sin chimenea con paredes azules, suelo de madera clara y suelo negro
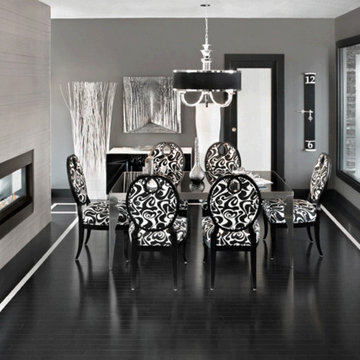
Imagen de comedor tradicional grande cerrado con paredes grises, suelo de madera oscura, chimenea de doble cara, marco de chimenea de baldosas y/o azulejos y suelo negro
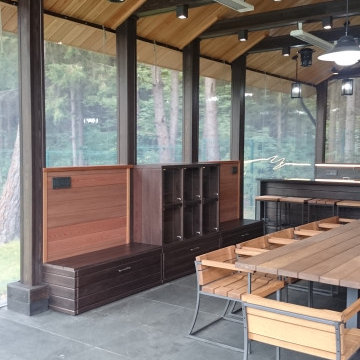
Беседка–барбекю 60 м2.
Беседка барбекю проектировалась на имеющемся бетонном прямоугольном основании. Желанием заказчика было наличие массивного очага и разделочных поверхностей для максимально комфортной готовки, обеденного стола на 12 человек и мест для хранения посуды и инвентаря. Все элементы интерьера беседки выполнены по индивидуальному проекту. Особенно эффектна кухня, выполненная из чугуна с отделкой термодеревом. Мангал, размером 1.2*0.6 м , также индивидуален не только по дизайну, но и по функциям ( подъёмная чаша с углем, система поддува и пр.). Мебель и стол выполнены из термолиственницы. На полу плитка из натурального сланца. Позднее было принято решение закрыть внешние стены беседки прозрачными подъёмными панелями, что позволяет использовать её в любую погоду. Благодаря применению природных материалов, беседка очень органично вписалась в окружающий пейзаж.
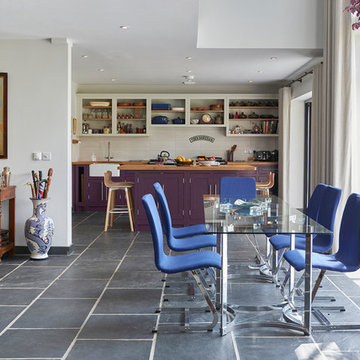
The downstairs is completely open plan. The hall area leads to the dining area, with the kitchen and the living space either side. The double height glass floods this space with light, and the bi fold doors connect the inside out onto the terrace.
367 fotos de comedores grandes con suelo negro
5
