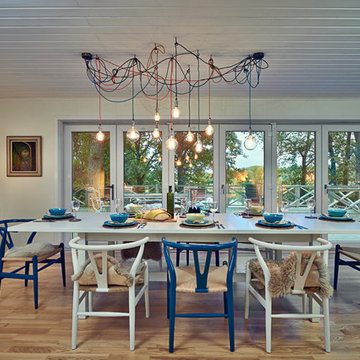11.145 fotos de comedores grandes con suelo de madera clara
Filtrar por
Presupuesto
Ordenar por:Popular hoy
221 - 240 de 11.145 fotos
Artículo 1 de 3
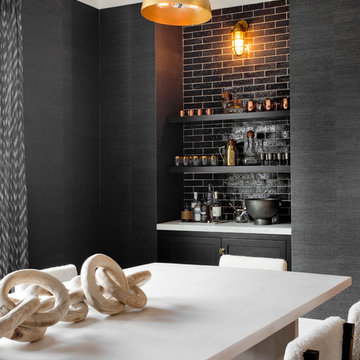
Ejemplo de comedor escandinavo grande cerrado sin chimenea con paredes grises, suelo de madera clara y suelo beige

DENISE DAVIES
Ejemplo de comedor contemporáneo grande abierto con paredes blancas, suelo de madera clara, todas las chimeneas, marco de chimenea de hormigón y suelo beige
Ejemplo de comedor contemporáneo grande abierto con paredes blancas, suelo de madera clara, todas las chimeneas, marco de chimenea de hormigón y suelo beige
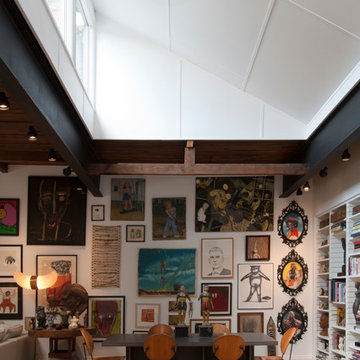
Photo: Adrienne DeRosa © 2015 Houzz
Save for a few refinements, the layout of the space took shape exactly as Weiss had envisioned it from day one. Knowing that they were looking to design a loft-like environment, the couple kept to an open layout for the majority of the living space.
One of the most fantastic features of the space is a bank of clerestory windows that flood the interior with seemingly endless amounts of daylight. Originally added back when the building served as an artist studio, Weiss and Carpenter agreed that keeping them was a must. "The only original part of the house is the ceiling and the existing skylights and clerestory," Weiss describes. "We basically changed everything else."
The ceiling compliments the contents of the environment, but also continues the story of the homeowners' design philosophy. "We loved the original wood and steel ceiling, including steel beams forged at the Carnegie Steel Works," Carpenter explains. "In coming up with our design approach, we wanted to reflect some of the previous uses of the structure ... Keeping elements from the past not only
interested us aesthetically." he says, "It was important to us to reuse structures and objects in ways that are close to their originally intended use."
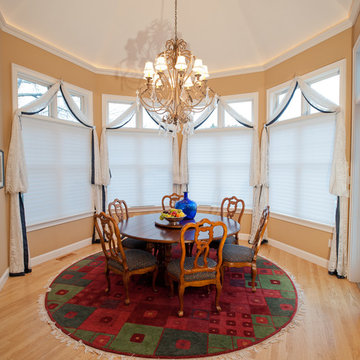
Imagen de comedor tradicional grande abierto sin chimenea con paredes beige y suelo de madera clara
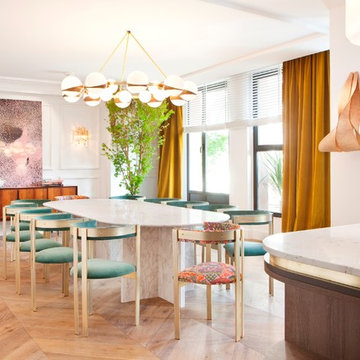
Beatriz Silveira opta por nuestro mármol Tasman White para una mesa en un espacio de aires retro.
Diseño de comedor de cocina ecléctico grande sin chimenea con paredes blancas y suelo de madera clara
Diseño de comedor de cocina ecléctico grande sin chimenea con paredes blancas y suelo de madera clara
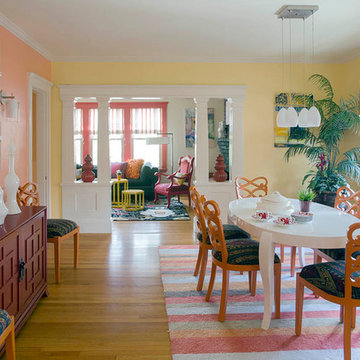
Heidi Pribell Interiors puts a fresh twist on classic design serving the major Boston metro area. By blending grandeur with bohemian flair, Heidi creates inviting interiors with an elegant and sophisticated appeal. Confident in mixing eras, style and color, she brings her expertise and love of antiques, art and objects to every project.
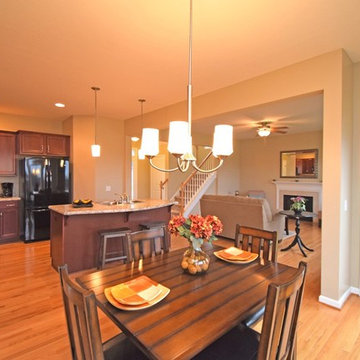
This beautiful, expansive open concept main level offers traditional kitchen, dining, and living room styles.
Foto de comedor de cocina clásico grande con paredes beige y suelo de madera clara
Foto de comedor de cocina clásico grande con paredes beige y suelo de madera clara
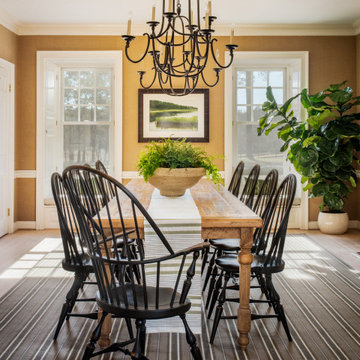
The family dining room was refreshed with a burlap wallpaper, a custom farm table, and classic windsor chairs.
Ejemplo de comedor grande con paredes beige, suelo de madera clara, todas las chimeneas, marco de chimenea de madera y suelo beige
Ejemplo de comedor grande con paredes beige, suelo de madera clara, todas las chimeneas, marco de chimenea de madera y suelo beige
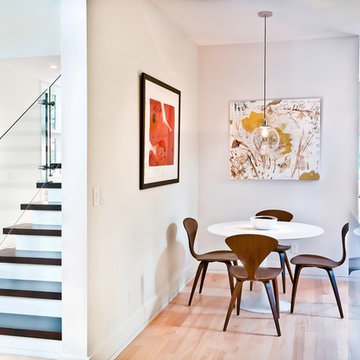
This rustic modern home was purchased by an art collector that needed plenty of white wall space to hang his collection. The furnishings were kept neutral to allow the art to pop and warm wood tones were selected to keep the house from becoming cold and sterile. Published in Modern In Denver | The Art of Living.
Daniel O'Connor Photography
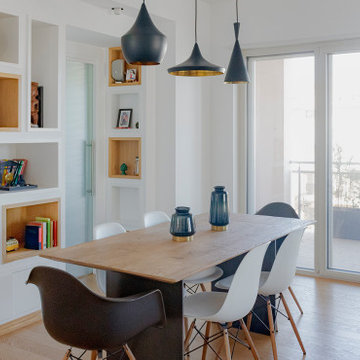
Living con zona pranzo e zona relax
Imagen de comedor contemporáneo grande sin chimenea con paredes blancas, suelo de madera clara, panelado y bandeja
Imagen de comedor contemporáneo grande sin chimenea con paredes blancas, suelo de madera clara, panelado y bandeja

Imagen de comedor marinero grande cerrado con paredes blancas, suelo de madera clara, todas las chimeneas, marco de chimenea de baldosas y/o azulejos, suelo marrón y machihembrado
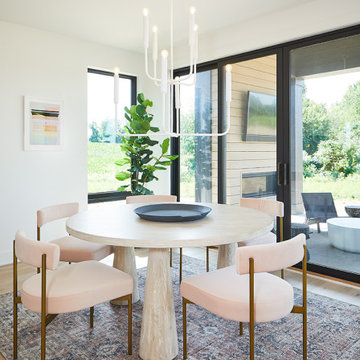
Imagen de comedor contemporáneo grande sin chimenea con con oficina, paredes blancas y suelo de madera clara

La cuisine, ré ouverte sur la pièce de vie
Ejemplo de comedor contemporáneo grande con paredes negras, suelo de madera clara, estufa de leña, suelo blanco, machihembrado y panelado
Ejemplo de comedor contemporáneo grande con paredes negras, suelo de madera clara, estufa de leña, suelo blanco, machihembrado y panelado
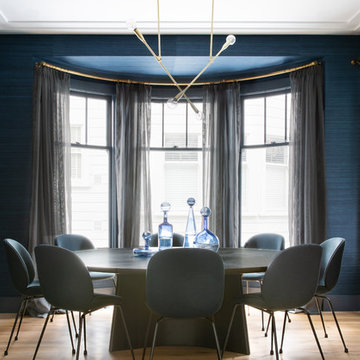
Intentional. Elevated. Artisanal.
With three children under the age of 5, our clients were starting to feel the confines of their Pacific Heights home when the expansive 1902 Italianate across the street went on the market. After learning the home had been recently remodeled, they jumped at the chance to purchase a move-in ready property. We worked with them to infuse the already refined, elegant living areas with subtle edginess and handcrafted details, and also helped them reimagine unused space to delight their little ones.
Elevated furnishings on the main floor complement the home’s existing high ceilings, modern brass bannisters and extensive walnut cabinetry. In the living room, sumptuous emerald upholstery on a velvet side chair balances the deep wood tones of the existing baby grand. Minimally and intentionally accessorized, the room feels formal but still retains a sharp edge—on the walls moody portraiture gets irreverent with a bold paint stroke, and on the the etagere, jagged crystals and metallic sculpture feel rugged and unapologetic. Throughout the main floor handcrafted, textured notes are everywhere—a nubby jute rug underlies inviting sofas in the family room and a half-moon mirror in the living room mixes geometric lines with flax-colored fringe.
On the home’s lower level, we repurposed an unused wine cellar into a well-stocked craft room, with a custom chalkboard, art-display area and thoughtful storage. In the adjoining space, we installed a custom climbing wall and filled the balance of the room with low sofas, plush area rugs, poufs and storage baskets, creating the perfect space for active play or a quiet reading session. The bold colors and playful attitudes apparent in these spaces are echoed upstairs in each of the children’s imaginative bedrooms.
Architect + Developer: McMahon Architects + Studio, Photographer: Suzanna Scott Photography
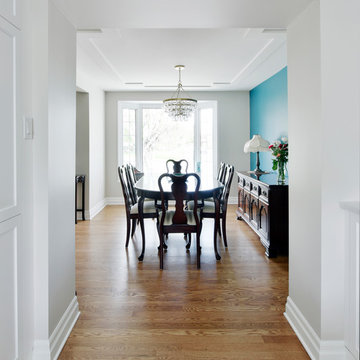
Modelo de comedor clásico renovado grande cerrado sin chimenea con paredes blancas, suelo de madera clara y suelo beige
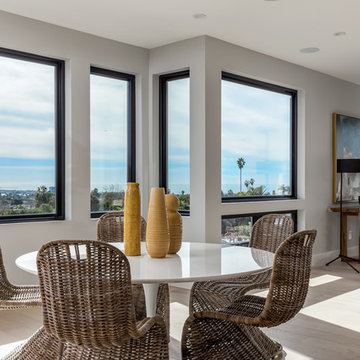
Foto de comedor tropical grande abierto sin chimenea con paredes grises, suelo de madera clara y suelo beige
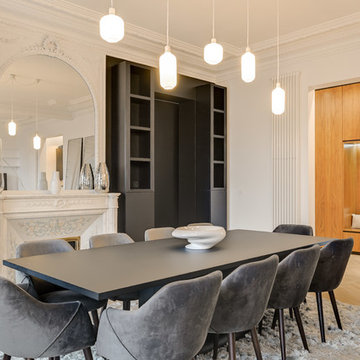
meero
Diseño de comedor nórdico grande cerrado con paredes blancas, suelo de madera clara y todas las chimeneas
Diseño de comedor nórdico grande cerrado con paredes blancas, suelo de madera clara y todas las chimeneas
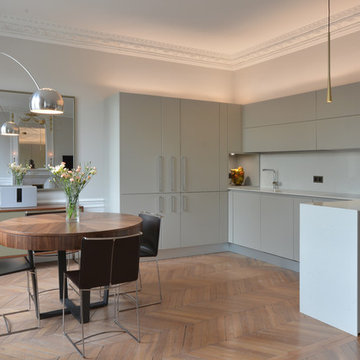
Diseño de comedor contemporáneo grande abierto con suelo marrón, paredes blancas y suelo de madera clara
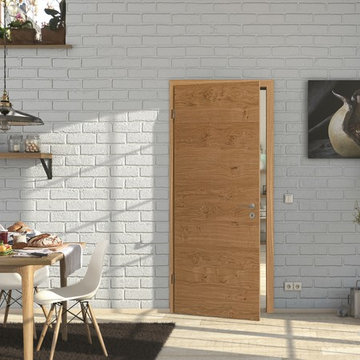
Modelo de comedor moderno grande cerrado sin chimenea con paredes grises, suelo de madera clara y suelo beige
11.145 fotos de comedores grandes con suelo de madera clara
12
