4.126 fotos de comedores grandes con marco de chimenea de piedra
Filtrar por
Presupuesto
Ordenar por:Popular hoy
181 - 200 de 4126 fotos
Artículo 1 de 3
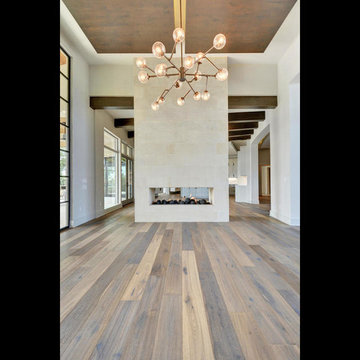
Twist Tours Photography
Imagen de comedor de cocina tradicional renovado grande con paredes grises, suelo de madera oscura, chimenea de doble cara y marco de chimenea de piedra
Imagen de comedor de cocina tradicional renovado grande con paredes grises, suelo de madera oscura, chimenea de doble cara y marco de chimenea de piedra
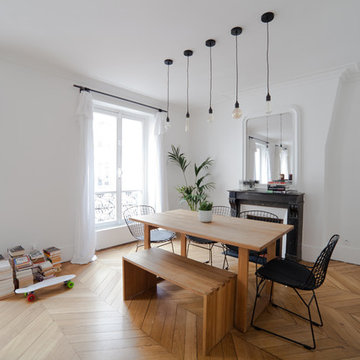
Photo : BCDF Studio
Imagen de comedor contemporáneo grande abierto con paredes blancas, suelo de madera en tonos medios, todas las chimeneas, marco de chimenea de piedra y suelo marrón
Imagen de comedor contemporáneo grande abierto con paredes blancas, suelo de madera en tonos medios, todas las chimeneas, marco de chimenea de piedra y suelo marrón
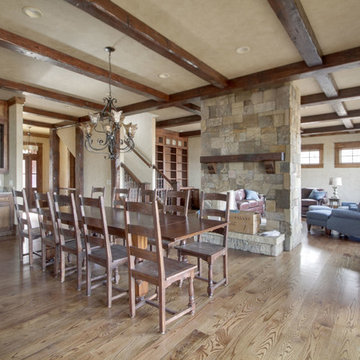
Kurtis Miller
Diseño de comedor de cocina de estilo americano grande con paredes beige, suelo de madera clara, chimenea de doble cara y marco de chimenea de piedra
Diseño de comedor de cocina de estilo americano grande con paredes beige, suelo de madera clara, chimenea de doble cara y marco de chimenea de piedra
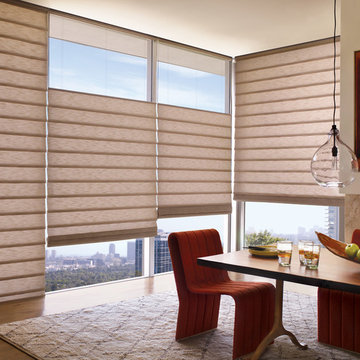
Vignette® Modern Roman Shades in a mid century modern dining room area.
Imagen de comedor retro grande con paredes beige, suelo de madera en tonos medios, todas las chimeneas, marco de chimenea de piedra y suelo marrón
Imagen de comedor retro grande con paredes beige, suelo de madera en tonos medios, todas las chimeneas, marco de chimenea de piedra y suelo marrón
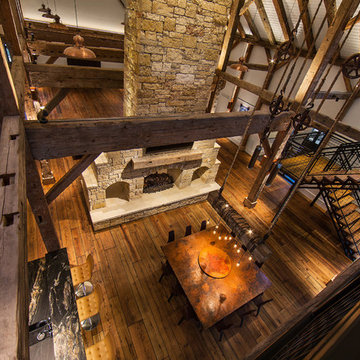
The lighting design in this rustic barn with a modern design was the designed and built by lighting designer Mike Moss. This was not only a dream to shoot because of my love for rustic architecture but also because the lighting design was so well done it was a ease to capture. Photography by Vernon Wentz of Ad Imagery
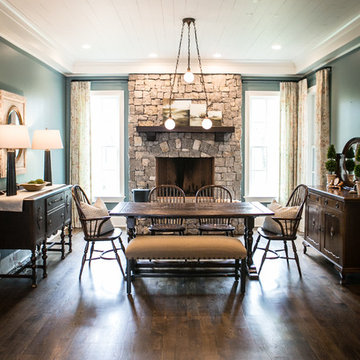
Modelo de comedor de cocina clásico grande con paredes azules, suelo de madera en tonos medios, todas las chimeneas, marco de chimenea de piedra y suelo marrón
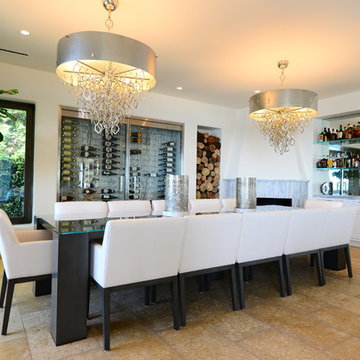
Contemporary solid wood 12' dining room table with seating for 10 guests on custom height arm chairs with Sunbrella fabric. Accented curated light fixtures from Global Views.
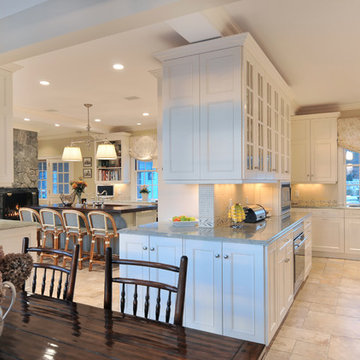
Designed by Ken Kelly, Kitchen Designs by Ken Kelly
Antique White Wood Mode Cabinetry
kitchendesigns.com
Diseño de comedor clásico grande abierto con paredes beige, suelo de travertino, todas las chimeneas y marco de chimenea de piedra
Diseño de comedor clásico grande abierto con paredes beige, suelo de travertino, todas las chimeneas y marco de chimenea de piedra
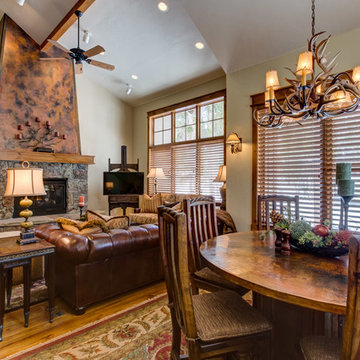
Rob Larsen Photography
Ejemplo de comedor clásico renovado grande abierto con suelo de madera en tonos medios, todas las chimeneas y marco de chimenea de piedra
Ejemplo de comedor clásico renovado grande abierto con suelo de madera en tonos medios, todas las chimeneas y marco de chimenea de piedra

Wrap-around windows and sliding doors extend the visual boundaries of the kitchen and dining spaces to the treetops beyond.
Custom windows, doors, and hardware designed and furnished by Thermally Broken Steel USA.
Other sources:
Chandelier by Emily Group of Thirteen by Daniel Becker Studio.
Dining table by Newell Design Studios.
Parsons dining chairs by John Stuart (vintage, 1968).
Custom shearling rug by Miksi Rugs.
Custom built-in sectional sourced from Place Textiles and Craftsmen Upholstery.
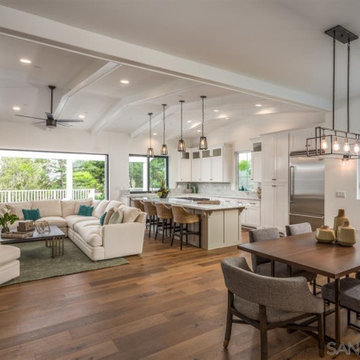
Diseño de comedor abovedado costero grande abierto con paredes blancas, suelo de madera en tonos medios, todas las chimeneas y marco de chimenea de piedra
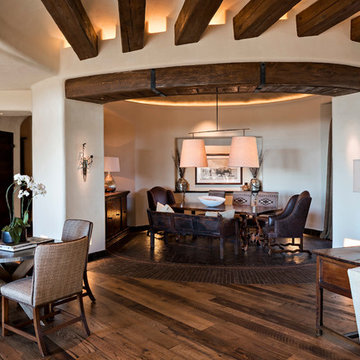
Southwestern style dining room with exposed beams and medium hardwood floors.
Architect: Urban Design Associates
Builder: R-Net Custom Homes
Interiors: Billie Springer
Photography: Thompson Photographic
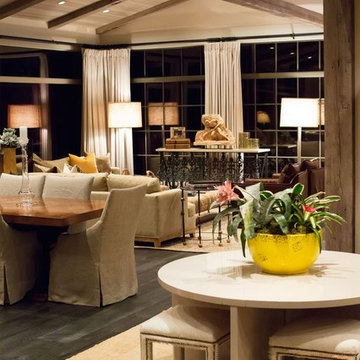
Diseño de comedor contemporáneo grande con paredes blancas, suelo de madera oscura, todas las chimeneas, marco de chimenea de piedra y suelo marrón
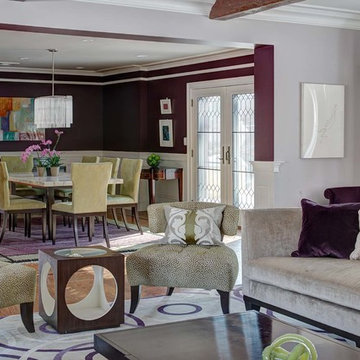
These clients, an entrepreneur and a physician with three kids, chose their Tudor home for the neighborhood, though it didn’t match their modern-transitional taste. They asked us to help them transform their into a place to play and entertain with clean lines and lively color, namely her favorites: bold purple and refreshing apple green.
Their previous layout had a stifled flow with a large sectional sofa that dominated the room, and an awkward assortment of furniture that they wanted to discard with the exception of a vintage stone dining table from her mother. The living room served as a pass through to both the family and dining rooms. The client wanted the living room to be less like a glorified hallway and become a destination. Our solution was to unify the design of this living space with the related rooms by using repetition of color and by creating usable areas for family game night, entertaining and small get togethers.
The generous proportions of the room enabled us to create three functional spaces: a game table with seating for four and adjacent pull up seating for family play; a seating area at the fireplace that accommodates a large group or small conversation; and seating at the front window that provides a view of the street (not seen in the photograph). The space went from awkward to one that is used daily for family activities and socializing.
As they were not interested in touching the existing architecture, transformations were made using new light fixtures, paint, distinctive furniture and art. The client had a strict budget but desired the highly styled look of couture design pieces with curves and movement. We accomplished this look by pairing a few distinctive couture items with inspired pieces that are budget balancers.
We combined the couture game table with more affordable chairs inspired by a classic klismos style, as one might pair Louboutins with stylish jeans. Right- and left-arm chairs with an interesting castle-like fret base detail flank windows.
To help the clients better understand the use of the color scheme, we keyed the floor plan to show how the greens and purples traveled in a balanced manner around the room and throughout the adjacent dining and family rooms. We paired apple green accents with layered hues of lavender, orchid and aubergine. Neutral taupe and ivory tones ground the bold colors.
The custom rug in ivory, aubergine, pale taupe, grey-lavender was inspired by a picture the client found, but we dramatically increased the scale of the pattern in proportion to our room size. This curvy movement is echoed in the sophisticated shapes of the furniture throughout the redesigned room—from the curved sofas to the circular cutouts in the cube end table.
At the windows the solid sateen panels with contrasting aubergine banding have the hand of silk, and are also cost conscious, creating room in the budget for the stunning custom pillows in Italian embroidered silk.
The distinctive color and shapes throughout provide the whimsy the clients' desired with the function they needed, creating an inviting living room that is now a daily destination.
Designed by KBK Interior Design
www.KBKInteriorDesign.com
Photo by Wing Wong
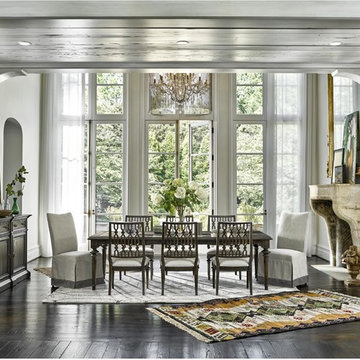
Modelo de comedor clásico grande con paredes grises, suelo de madera oscura, todas las chimeneas, marco de chimenea de piedra y suelo marrón
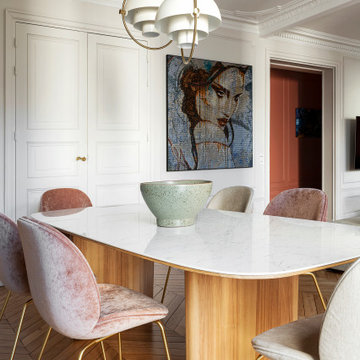
Diseño de comedor clásico renovado grande con paredes blancas, suelo de madera clara, todas las chimeneas y marco de chimenea de piedra
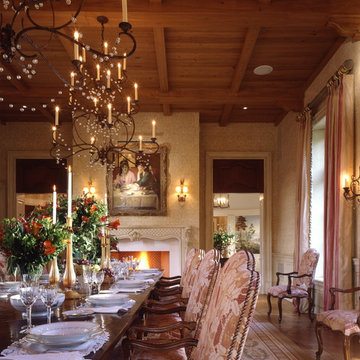
Durston Saylor
Modelo de comedor tradicional grande cerrado con paredes beige, todas las chimeneas y marco de chimenea de piedra
Modelo de comedor tradicional grande cerrado con paredes beige, todas las chimeneas y marco de chimenea de piedra

Nestled in a Chelsea, New York apartment lies an elegantly crafted dining room by Arsight, that effortlessly combines aesthetics with function. The open space enhanced by wooden accents of parquet flooring and an inviting dining table, breathes life into the room. With comfortable and aesthetically pleasing dining chairs encircling the table, this room not only facilitates dining experiences but also fosters memorable conversations.

sublime Italianate dining room.
Imagen de comedor abovedado grande cerrado con paredes marrones, suelo de madera en tonos medios, todas las chimeneas, marco de chimenea de piedra, suelo marrón y panelado
Imagen de comedor abovedado grande cerrado con paredes marrones, suelo de madera en tonos medios, todas las chimeneas, marco de chimenea de piedra, suelo marrón y panelado
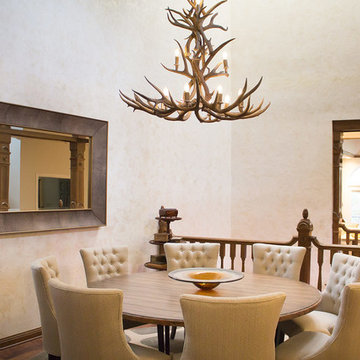
Photo via 618 Creative of Waterloo, IL.
From this angle, you can see how the atrium acts as a transition point between the dining room and great room.
4.126 fotos de comedores grandes con marco de chimenea de piedra
10