411 fotos de comedores grandes con madera
Filtrar por
Presupuesto
Ordenar por:Popular hoy
61 - 80 de 411 fotos
Artículo 1 de 3
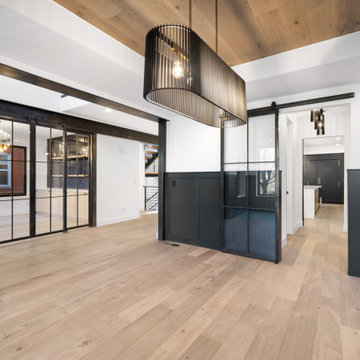
Ejemplo de comedor industrial grande cerrado con paredes blancas, suelo de madera clara, suelo marrón, madera y boiserie

The full height windows aid in framing the external views of the natural landscape making it the focal point with the interiors taking a secondary position.
– DGK Architects
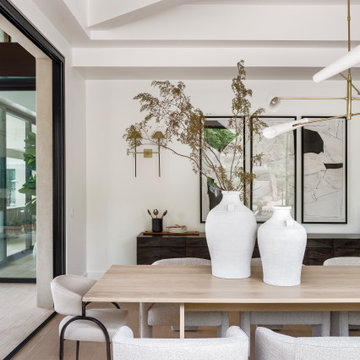
Imagen de comedor tradicional renovado grande cerrado con paredes blancas, suelo de madera clara, suelo beige y madera

Imagen de comedor abovedado actual grande cerrado con paredes blancas, suelo de madera en tonos medios, todas las chimeneas, marco de chimenea de metal, suelo marrón, vigas vistas y madera

With a window opening to the back of this mountainside residence, the dining room is awash in natural light. A custom walnut table by Peter Thomas Designs and glass pendant lighting anchor the space. The painting is by Stephanie Shank.
Project Details // Straight Edge
Phoenix, Arizona
Architecture: Drewett Works
Builder: Sonora West Development
Interior design: Laura Kehoe
Landscape architecture: Sonoran Landesign
Photographer: Laura Moss
Table: Peter Thomas Designs
Painting: Costello Gallery
https://www.drewettworks.com/straight-edge/

Столовая с окнами выходящими на реку.
Diseño de comedor tradicional grande cerrado con paredes beige, suelo de madera en tonos medios, todas las chimeneas, marco de chimenea de baldosas y/o azulejos, vigas vistas, machihembrado, madera y papel pintado
Diseño de comedor tradicional grande cerrado con paredes beige, suelo de madera en tonos medios, todas las chimeneas, marco de chimenea de baldosas y/o azulejos, vigas vistas, machihembrado, madera y papel pintado
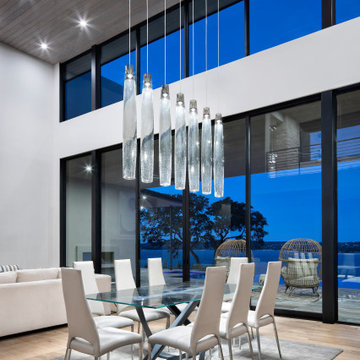
Modelo de comedor minimalista grande abierto con paredes blancas, suelo de madera en tonos medios, todas las chimeneas, marco de chimenea de piedra, suelo marrón y madera

Perched on a hilltop high in the Myacama mountains is a vineyard property that exists off-the-grid. This peaceful parcel is home to Cornell Vineyards, a winery known for robust cabernets and a casual ‘back to the land’ sensibility. We were tasked with designing a simple refresh of two existing buildings that dually function as a weekend house for the proprietor’s family and a platform to entertain winery guests. We had fun incorporating our client’s Asian art and antiques that are highlighted in both living areas. Paired with a mix of neutral textures and tones we set out to create a casual California style reflective of its surrounding landscape and the winery brand.
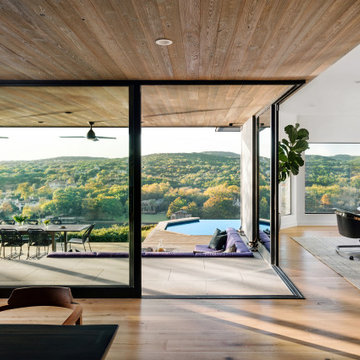
At the junction of the dining, kitchen and breakfast spaces a sliding corner door invites the exterior in, effectively creating a seamless larger space between out of the four. A confluence of spaces, each its own, yet harmoniously
invisibly bound.

Imagen de comedor abovedado de estilo americano grande con paredes beige, suelo de ladrillo, todas las chimeneas, marco de chimenea de yeso, suelo rojo, vigas vistas y madera
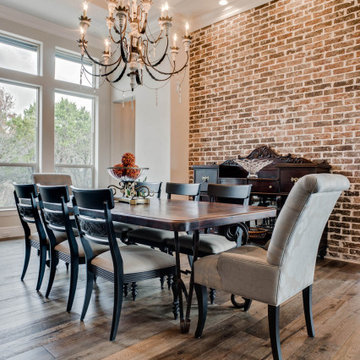
Modelo de comedor de estilo de casa de campo grande abierto con paredes blancas, suelo marrón, madera y ladrillo
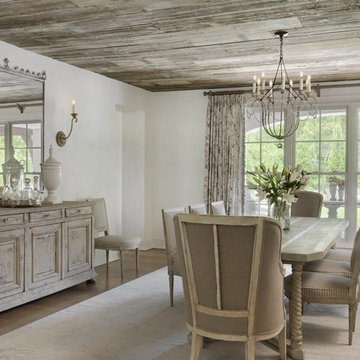
Foto de comedor de cocina campestre grande sin chimenea con paredes blancas, suelo de madera clara, suelo marrón y madera
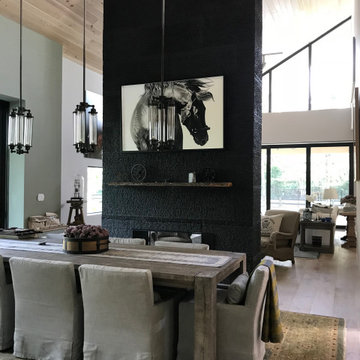
Diseño de comedor clásico renovado grande con paredes blancas, suelo de madera en tonos medios, todas las chimeneas, suelo marrón y madera
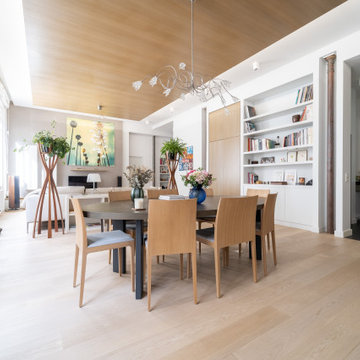
Ejemplo de comedor actual grande sin chimenea con madera, paredes beige, suelo de madera clara y suelo beige

This young family began working with us after struggling with their previous contractor. They were over budget and not achieving what they really needed with the addition they were proposing. Rather than extend the existing footprint of their house as had been suggested, we proposed completely changing the orientation of their separate kitchen, living room, dining room, and sunroom and opening it all up to an open floor plan. By changing the configuration of doors and windows to better suit the new layout and sight lines, we were able to improve the views of their beautiful backyard and increase the natural light allowed into the spaces. We raised the floor in the sunroom to allow for a level cohesive floor throughout the areas. Their extended kitchen now has a nice sitting area within the kitchen to allow for conversation with friends and family during meal prep and entertaining. The sitting area opens to a full dining room with built in buffet and hutch that functions as a serving station. Conscious thought was given that all “permanent” selections such as cabinetry and countertops were designed to suit the masses, with a splash of this homeowner’s individual style in the double herringbone soft gray tile of the backsplash, the mitred edge of the island countertop, and the mixture of metals in the plumbing and lighting fixtures. Careful consideration was given to the function of each cabinet and organization and storage was maximized. This family is now able to entertain their extended family with seating for 18 and not only enjoy entertaining in a space that feels open and inviting, but also enjoy sitting down as a family for the simple pleasure of supper together.
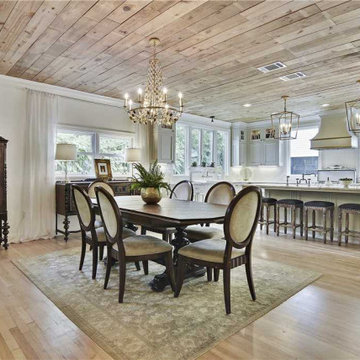
This traditional kitchen is the definition of elegance! The island posts, mullion glass doors, shaped bottom arches, and range hood combine to lend loads of detail and character to this large space.
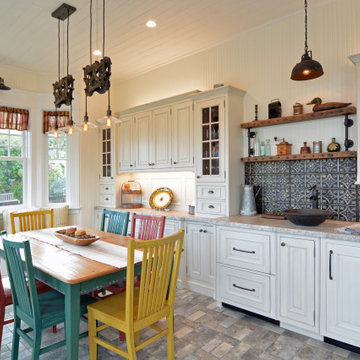
Ejemplo de comedor de estilo de casa de campo grande cerrado con paredes blancas, suelo de ladrillo, suelo gris, madera y panelado

Modelo de comedor abovedado de estilo de casa de campo grande abierto con paredes marrones, suelo de madera en tonos medios, todas las chimeneas, suelo marrón, vigas vistas, madera y madera
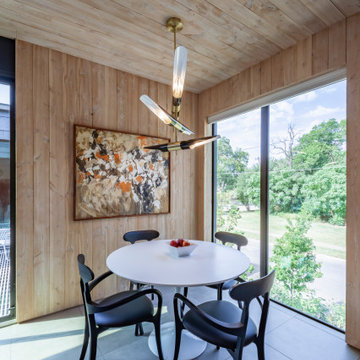
Ejemplo de comedor beige moderno grande con con oficina, paredes marrones, suelo de baldosas de cerámica, suelo gris, madera y panelado
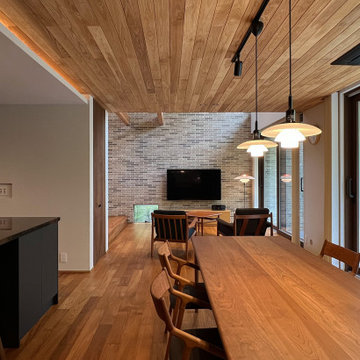
竹景の舎|Studio tanpopo-gumi
Ejemplo de comedor beige retro grande abierto sin chimenea con paredes blancas, suelo de madera en tonos medios, suelo marrón, madera y papel pintado
Ejemplo de comedor beige retro grande abierto sin chimenea con paredes blancas, suelo de madera en tonos medios, suelo marrón, madera y papel pintado
411 fotos de comedores grandes con madera
4